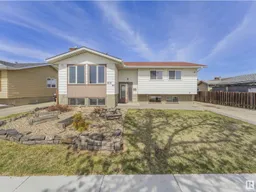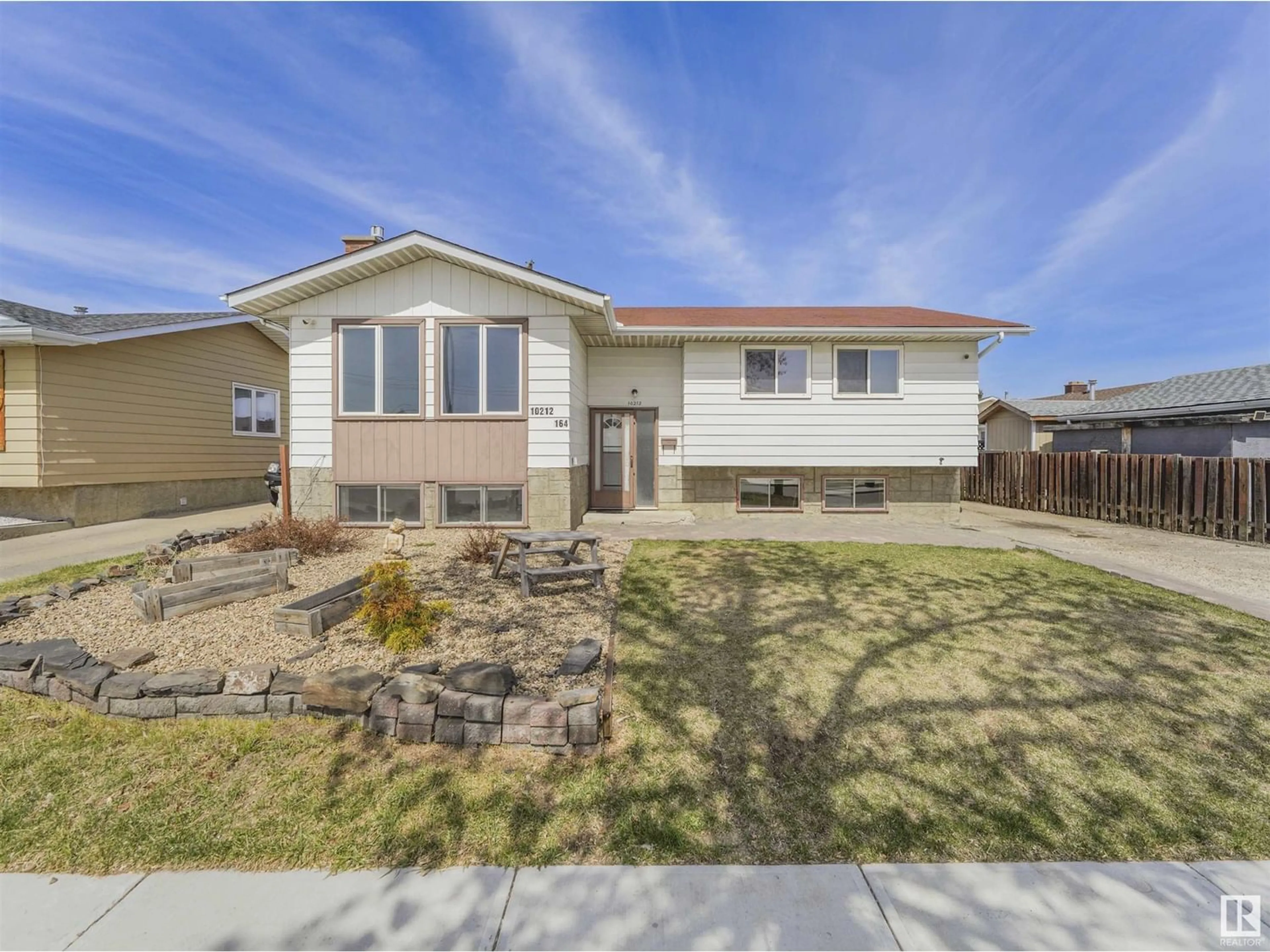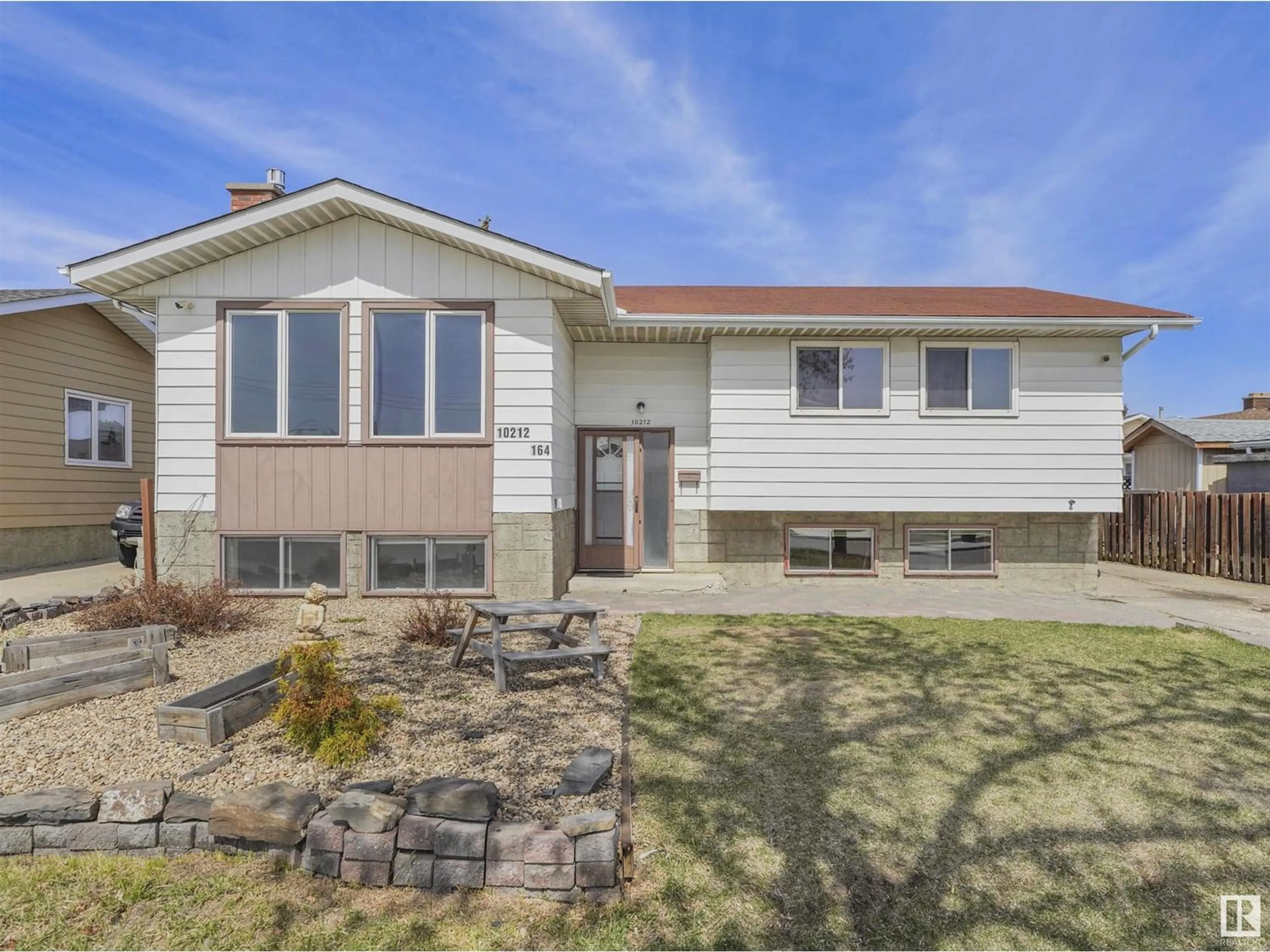10212 164 AV NW, Edmonton, Alberta T5X2E2
Contact us about this property
Highlights
Estimated ValueThis is the price Wahi expects this property to sell for.
The calculation is powered by our Instant Home Value Estimate, which uses current market and property price trends to estimate your home’s value with a 90% accuracy rate.Not available
Price/Sqft$309/sqft
Days On Market27 days
Est. Mortgage$1,717/mth
Tax Amount ()-
Description
LORELEI BILEVEL!! 1293 SF Bilevel with 3+1 bedrooms, 4 FULL BATHS, fully finished basement & double det. garage. Loads of upgrades incl; main floor windows, H20 tank (4 months), shingles on garage (just completed), kitchen with updated cabinets, granite counters & huge island, main bath with new tile work, vanity & granite. Brand new modern lighting, luxury vinyl plank flooring just installed & freshly painted in neutral tones! $20,000+ spent in just the last month alone!! The oversized windows bring in an abundance of sunlight to this fantastic floor plan with stairwell access to the basement from BOTH the front & rear of the home. Finished basement features hookups for a future 2nd kitchen, a family room, 4th bdrm, den, 4 pce bath + 3 piece bath with laundry, but otherwise awaits a new owner's creative updates. 2 Schools within walking distance and easy access to convenience store & daycare. 5 Min. drive to 97 Street & Henday. So many possibilities for a great family home or investment property. (id:39198)
Property Details
Interior
Features
Main level Floor
Bedroom 3
3.79 m x 2.57 mLiving room
6.8 m x 4.25 mKitchen
3.98 m x 4.25 mPrimary Bedroom
3.75 m x 4.07 mExterior
Parking
Garage spaces 4
Garage type Detached Garage
Other parking spaces 0
Total parking spaces 4
Property History
 73
73

