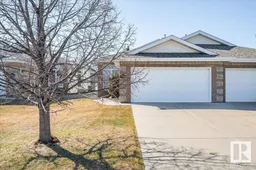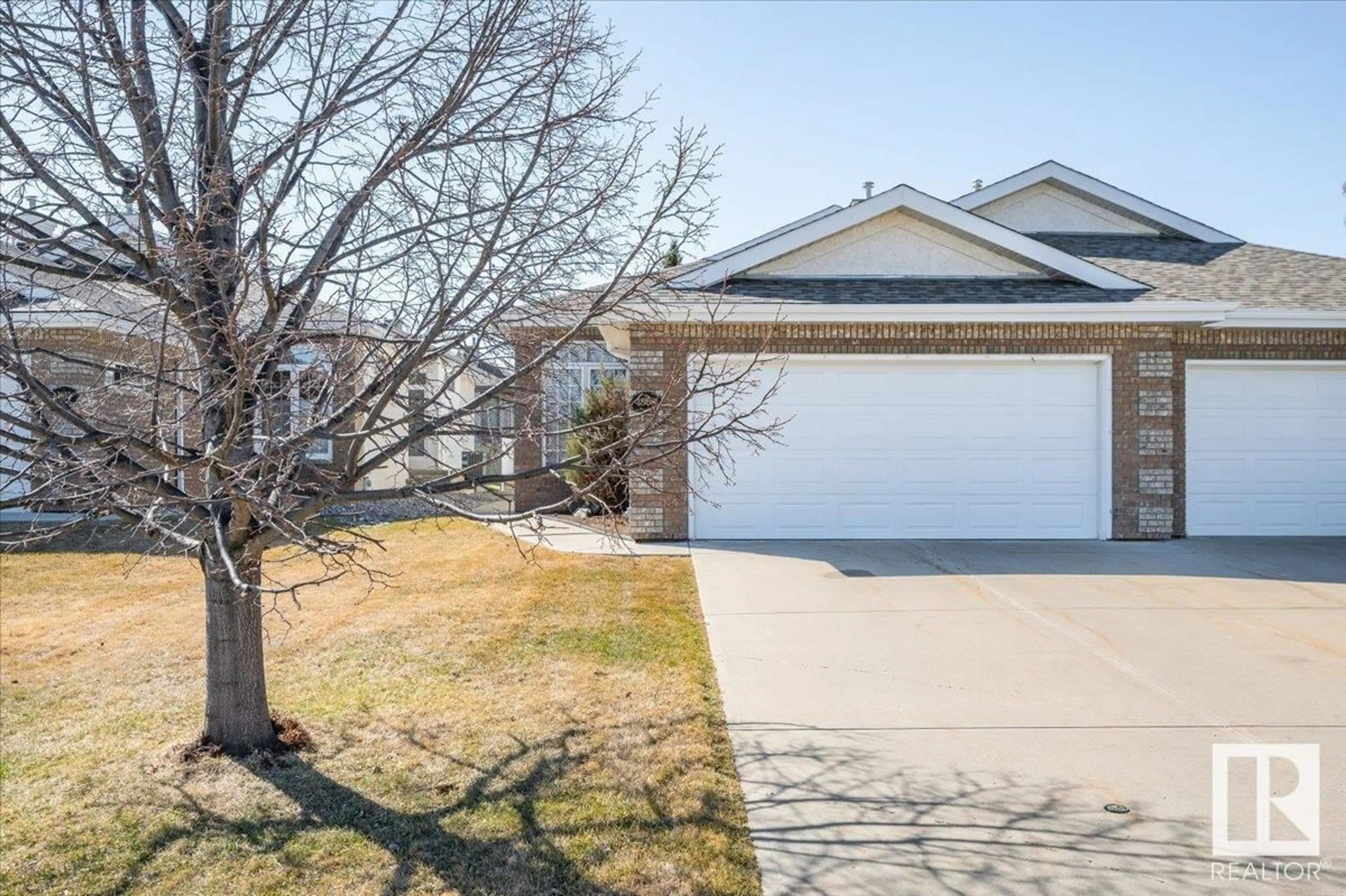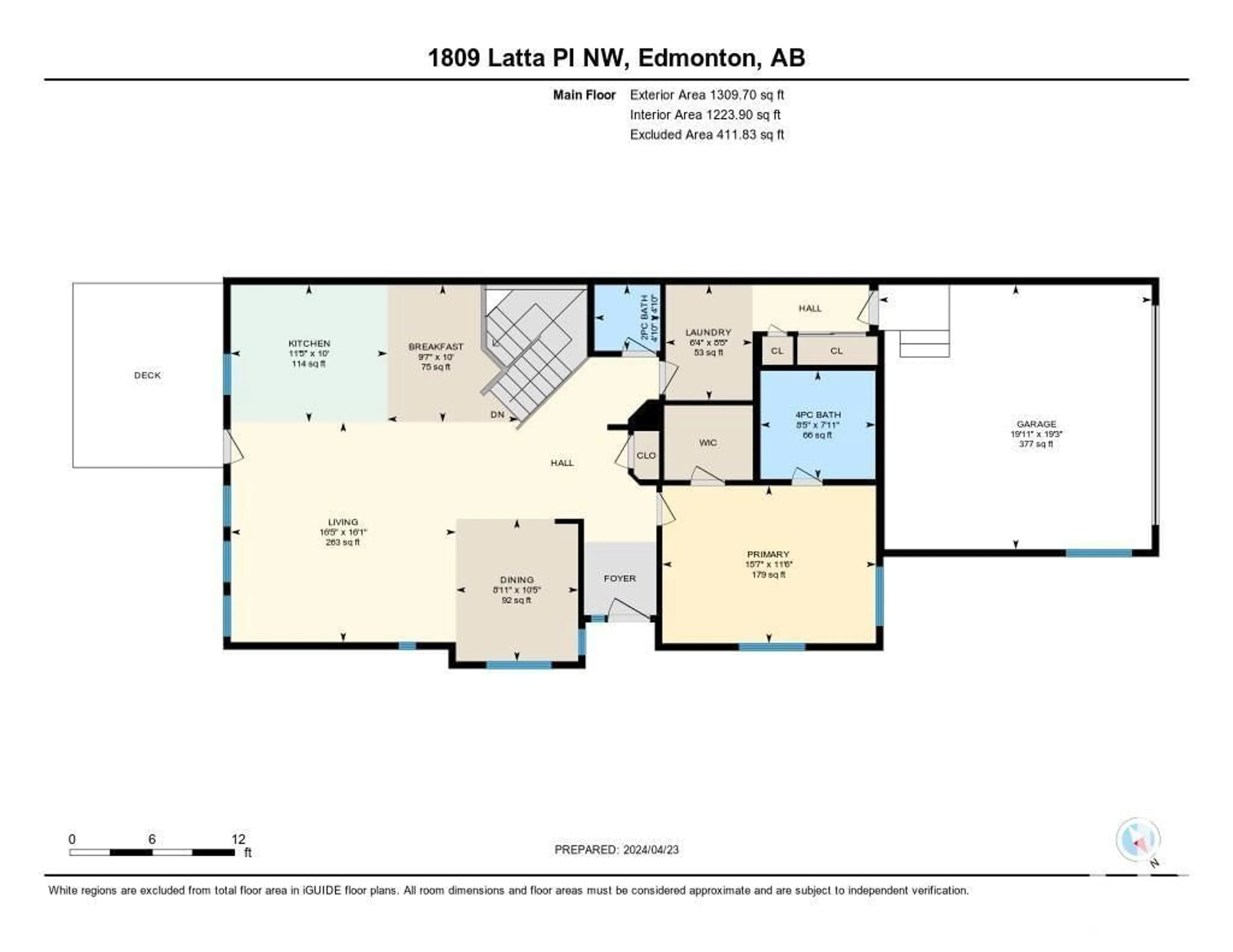1809 LATTA PL NW, Edmonton, Alberta T6R3T3
Contact us about this property
Highlights
Estimated ValueThis is the price Wahi expects this property to sell for.
The calculation is powered by our Instant Home Value Estimate, which uses current market and property price trends to estimate your home’s value with a 90% accuracy rate.Not available
Price/Sqft$431/sqft
Days On Market36 days
Est. Mortgage$2,426/mth
Tax Amount ()-
Description
This impeccable BRASS III half duplex with A/C has been meticulously kept by the original owner. Over 2,500 sq ft of total developed living space! THIS IS NOT A CONDO! Nestled in a quiet cul-de-sac with no through traffic, best lot in the complex with a private SOUTH facing backyard with beautiful perennials in summer. Open concept with 9' ceilings, maple hardwood floors & big windows allow natural light to stream into the home. Well planned kitchen with maple cabinets, breakfast nook, large island & pantry. Spacious living/dining room with door opening onto the big deck with bbq-hook up where you can enjoy the outdoors. The primary bedroom has a 4 pce ensuite & walk-in closet, 2 pce guest bath & laundry room with access to the HEATED double garage with wheelchair lift. Over 1200 sq ft in the developed basement with a large rec room, corner gas fireplace, bedroom & 4 pce bath, ideal for overnight guests plus hobby room & HUGE storage area. Near Terwillegar Rec Centre! Move in & enjoy an easy lifestyle! (id:39198)
Upcoming Open Houses
Property Details
Interior
Features
Basement Floor
Bedroom 2
3.01 m x 3.45 mRecreation room
6.33 m x 7.65 mHobby room
5.6 m x 3.8 mStorage
3.56 m x 4.03 mExterior
Parking
Garage spaces 4
Garage type -
Other parking spaces 0
Total parking spaces 4
Property History
 54
54

