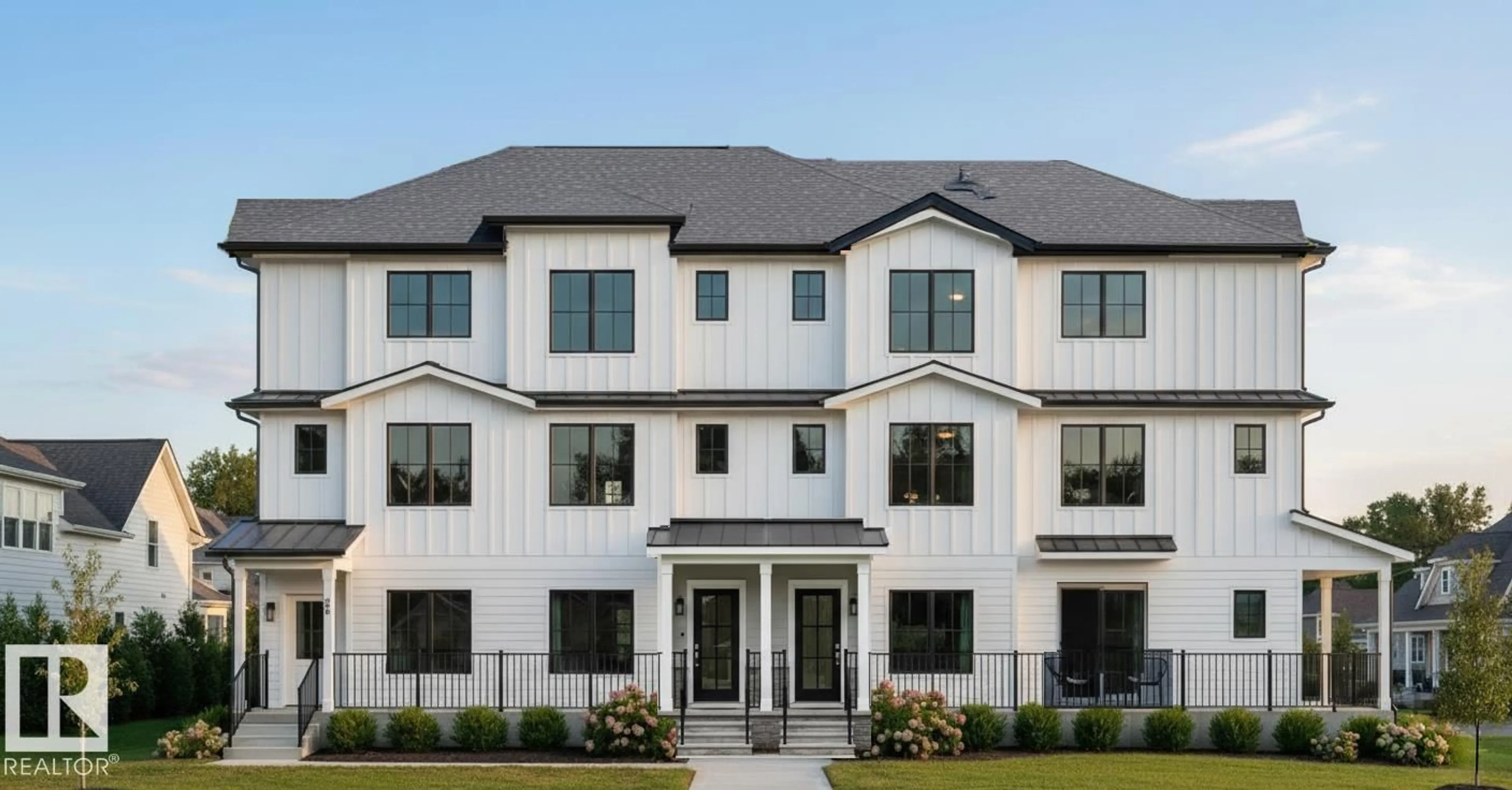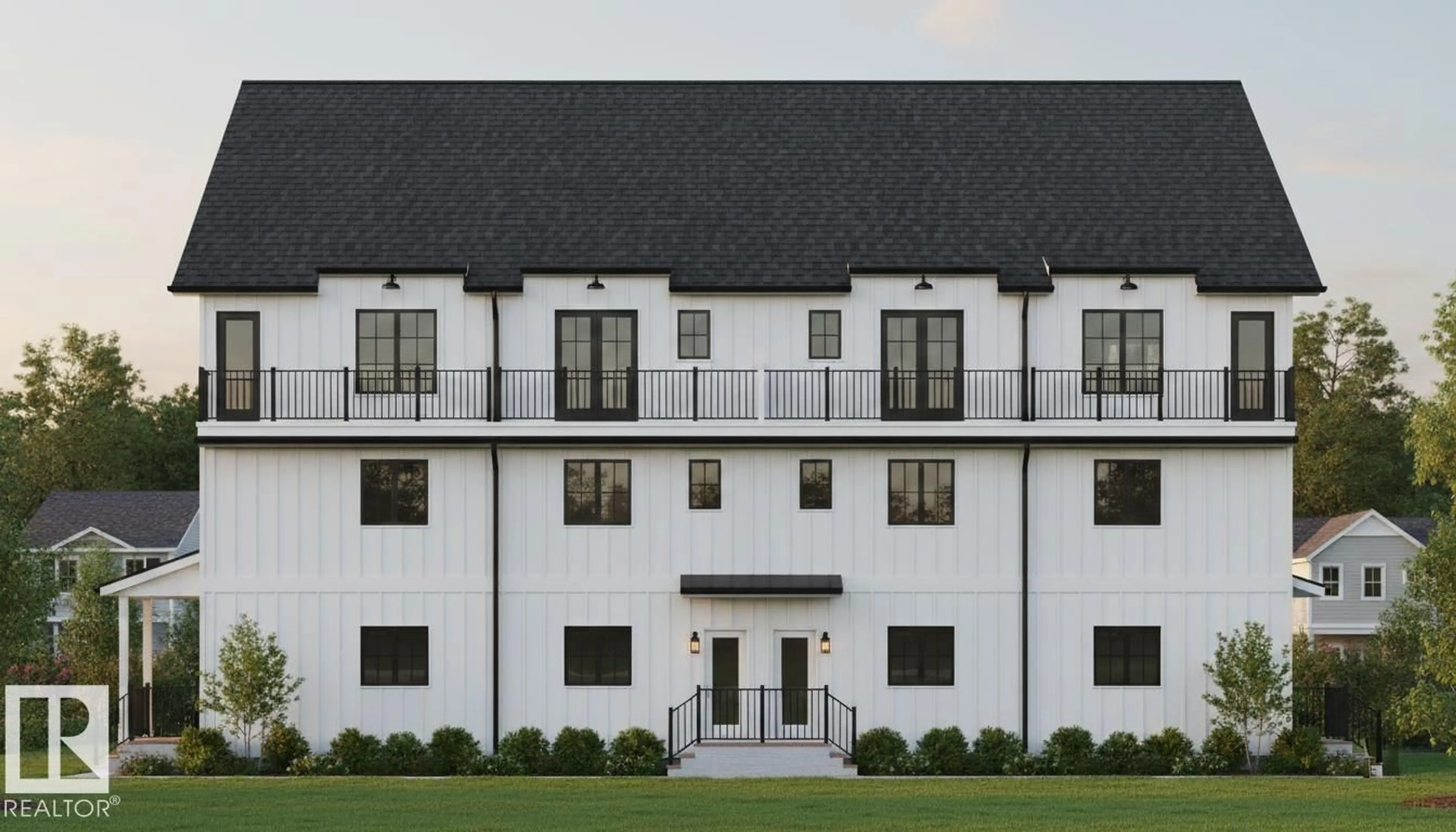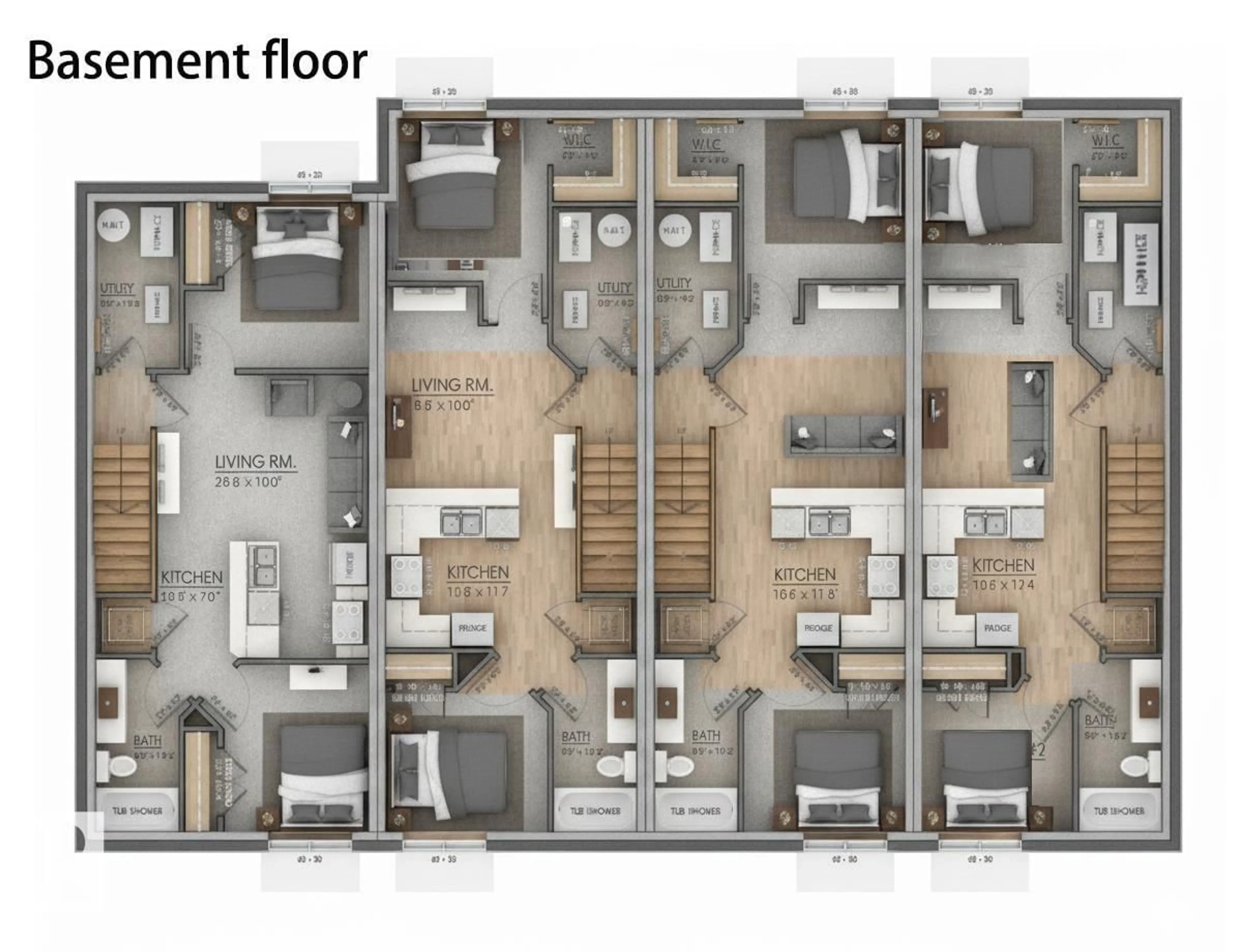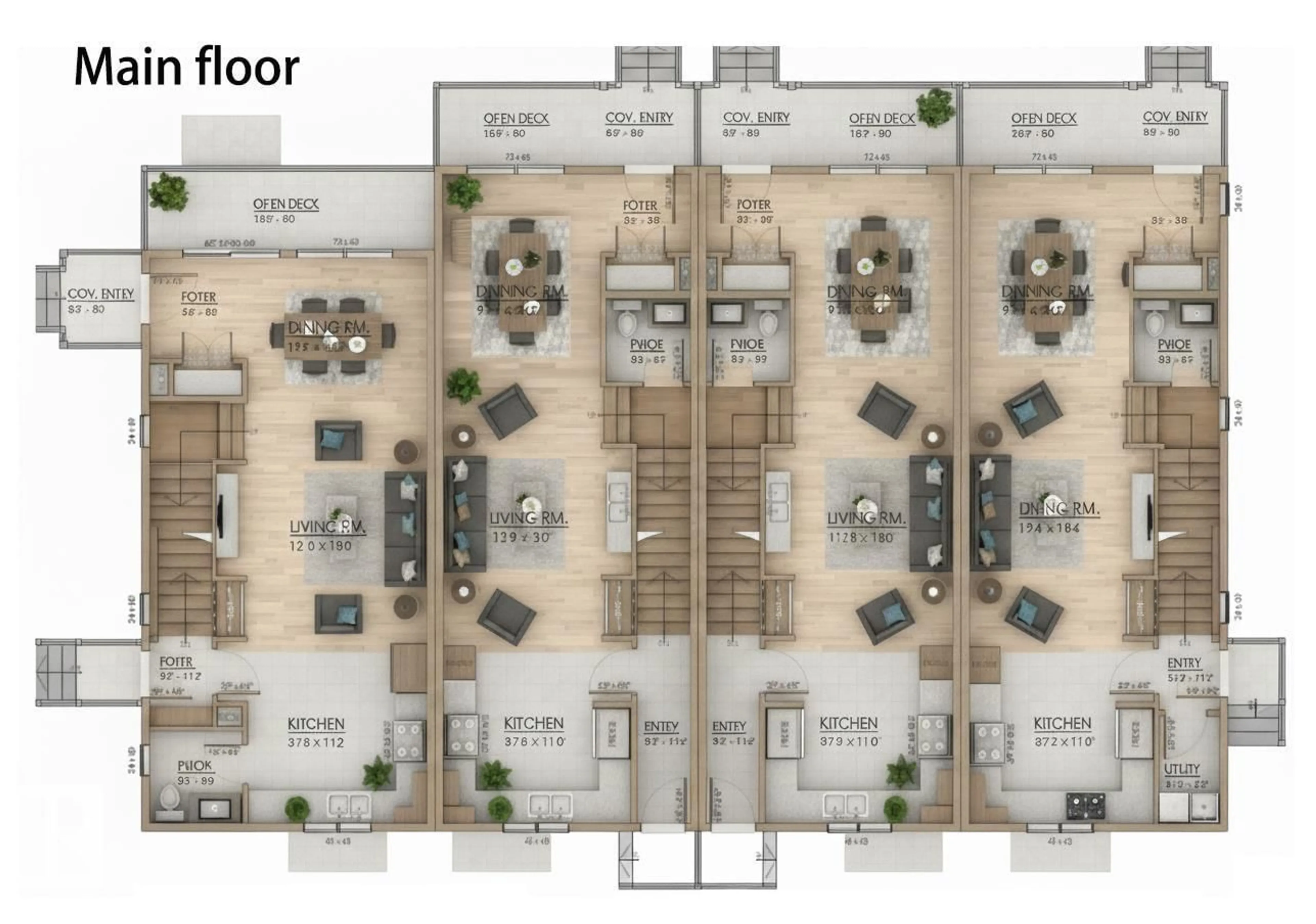14807 80 AV, Edmonton, Alberta T5R3K8
Contact us about this property
Highlights
Estimated valueThis is the price Wahi expects this property to sell for.
The calculation is powered by our Instant Home Value Estimate, which uses current market and property price trends to estimate your home’s value with a 90% accuracy rate.Not available
Price/Sqft$418/sqft
Monthly cost
Open Calculator
Description
Total 8 units. 3-story 6680 sqft Corner Lot. Rare Opportunity in Laurier Heights (high-end community)! Laurier Heights offers scenic living on the west bank of the North Saskatchewan River Valley, recognized for its historic streets and proximity to the City’s Valley Zoo and river valley recreational areas. The well-designed 3-story height project is 8-units: 4 upper units(3-bed), 4 lower units(2-bed), and 3 single detached garages. The 4 spacious Upper units, each approximately 1,670 sq.ft., 3 beds, 2.5 baths, a bonus/flex room, and a rooftop balcony offering impressive city views—ideal for families or executive tenants seeking space and luxury. The 4 lower units are efficiently laid out with 2 beds, 1 full bath, living and dining areas, averaging 620 sq.ft. each—perfect for small families. Photos are 3D renderings. Excavation stage. Completion est. Summer/Fall 2026. Qualify for CMHC MLI Select program. (id:39198)
Property Details
Interior
Features
Main level Floor
Living room
Dining room
Kitchen
Exterior
Parking
Garage spaces -
Garage type -
Total parking spaces 3
Property History
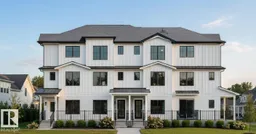 12
12
