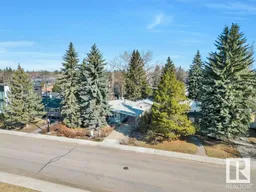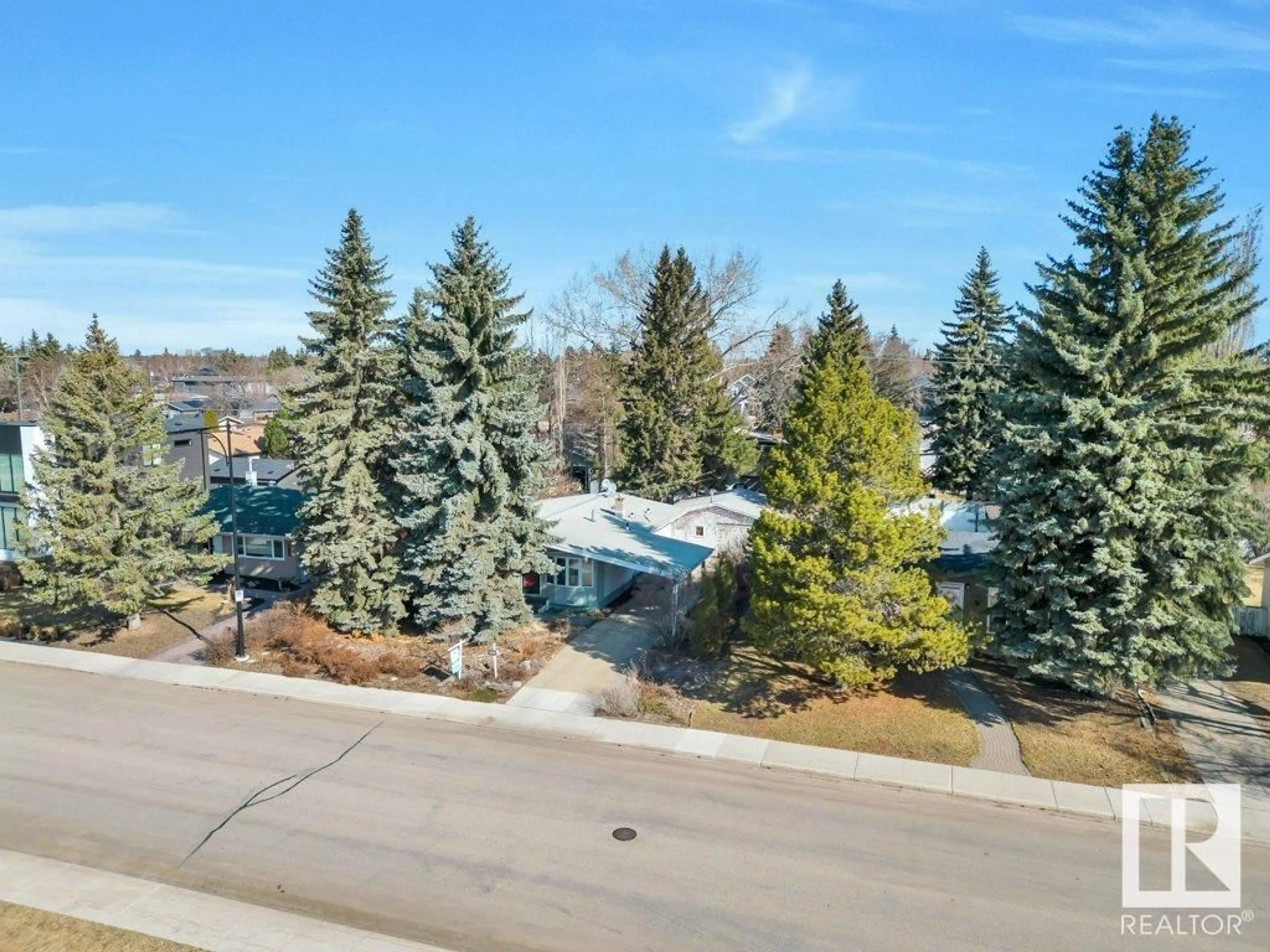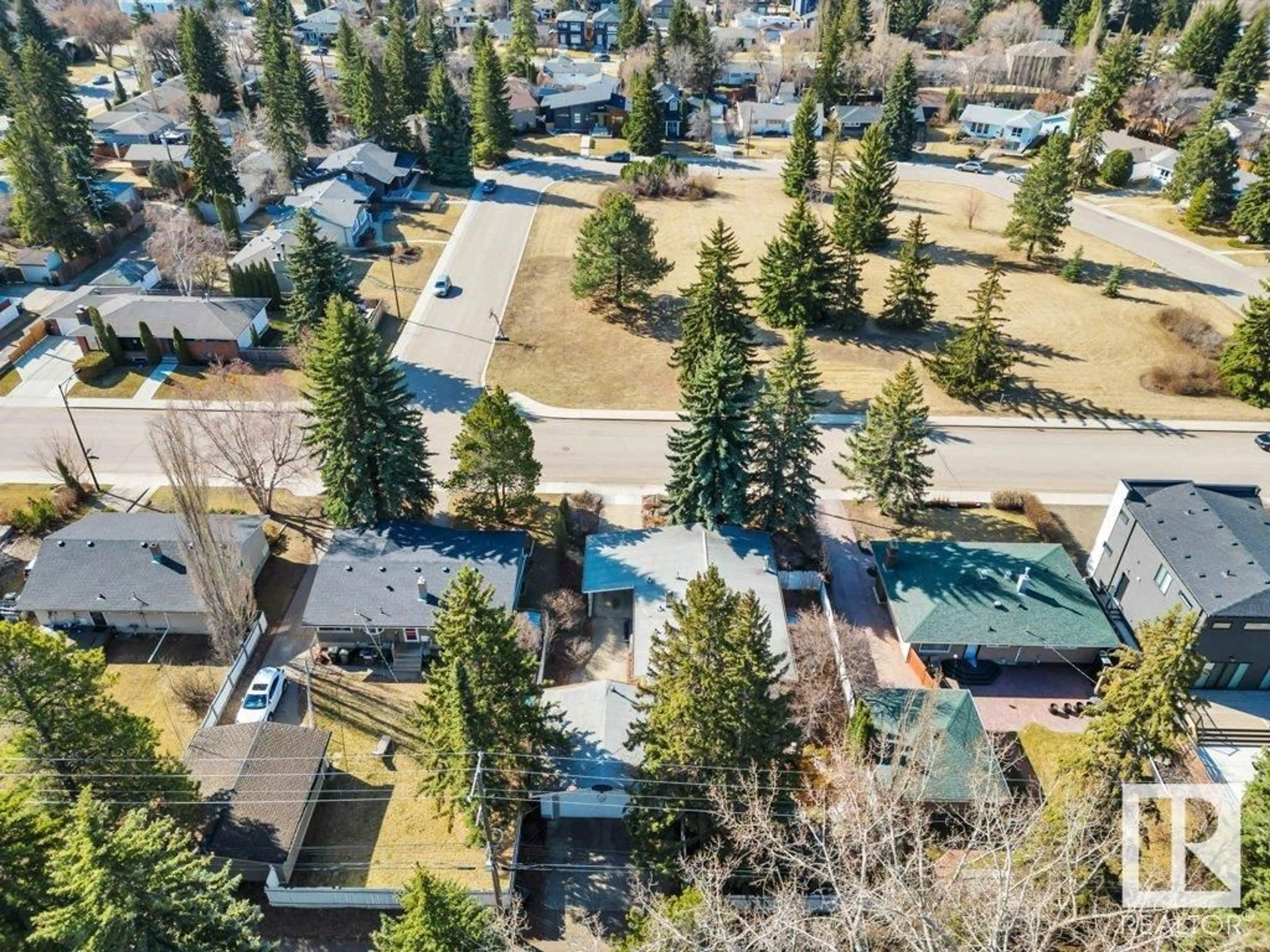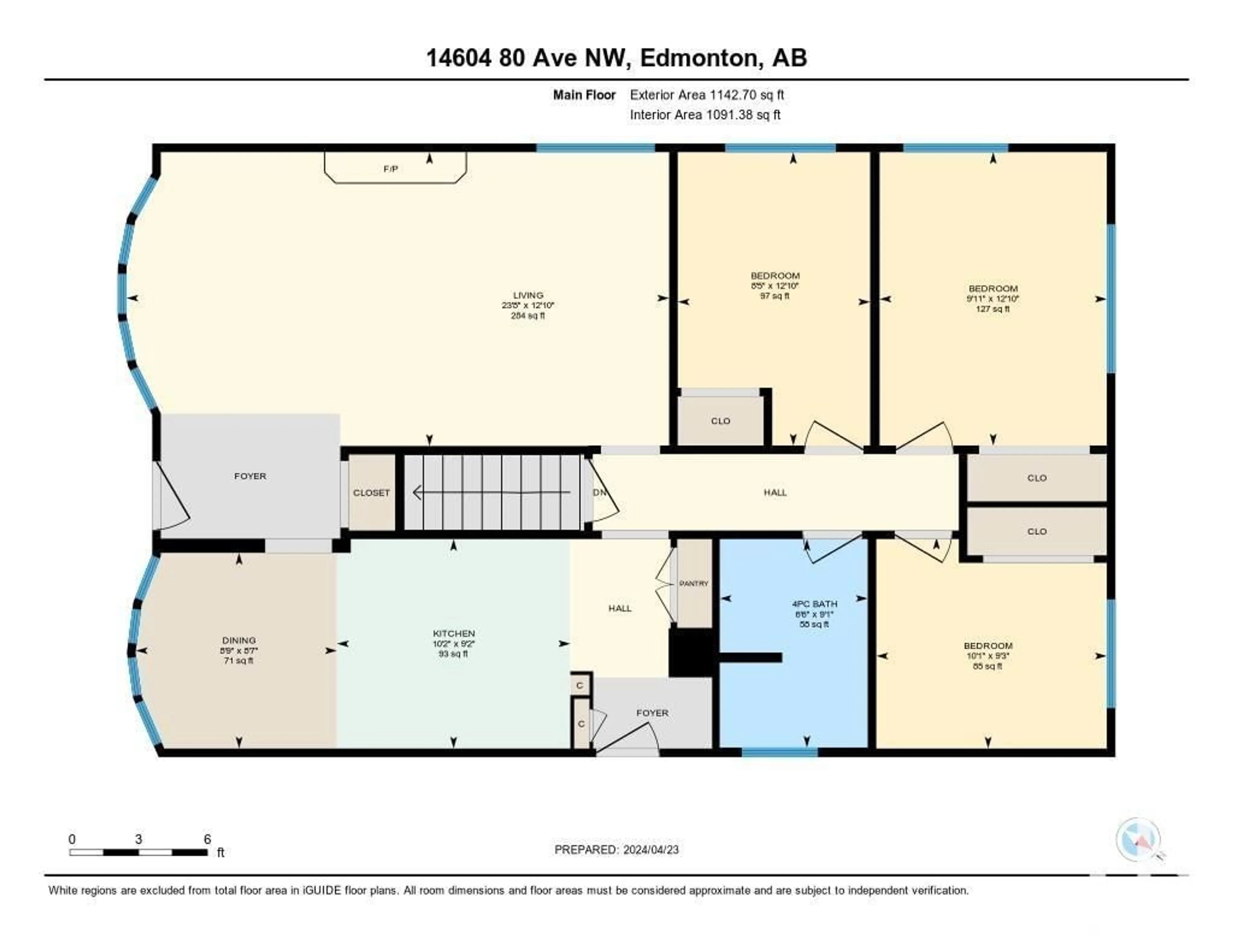14604 80 AV NW, Edmonton, Alberta T5R3K6
Contact us about this property
Highlights
Estimated ValueThis is the price Wahi expects this property to sell for.
The calculation is powered by our Instant Home Value Estimate, which uses current market and property price trends to estimate your home’s value with a 90% accuracy rate.Not available
Price/Sqft$489/sqft
Days On Market25 days
Est. Mortgage$2,405/mth
Tax Amount ()-
Description
The Crown Jewel of Laurier Heights! This incomparable Bungalow is so customized and upgraded that its hard to fathom the true scope of beauty offered here; the yard alone is an absolute masterpiece! Nested in one of Edmontons most mature and sought-after Communities, this gem is a 10 minute drive to Downtown and just steps from the stunning River Valley. The almost maintenance-free yard (no grass to cut) boasts mature perennials, a 900 gallon pond with lilies, Koi fish and a tranquil waterfall with gorgeous lighting throughout. There is also a custom gazebo, a side patio and fountain and an oversized double garage you can enter from the front drive or back alley. Almost every inch of this home has been upgraded; windows, sound system, electrical, air conditioning, furnace, hot water tank and newer sewer line. Every corner of this picturesque home oozes a cinematic quality or a storybook charm. Enjoy your own Private Theatre with a 120 inch screen and 7 electric lazy boy recliners with tiered seating! (id:39198)
Property Details
Interior
Features
Lower level Floor
Primary Bedroom
5.05 m x 5.01 mOffice
3.55 m x 2.63 mMedia
3.66 m x 5.4 mStorage
3.65 m x 1.51 mProperty History
 37
37




