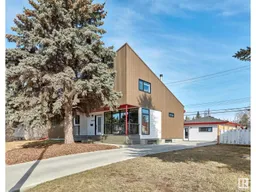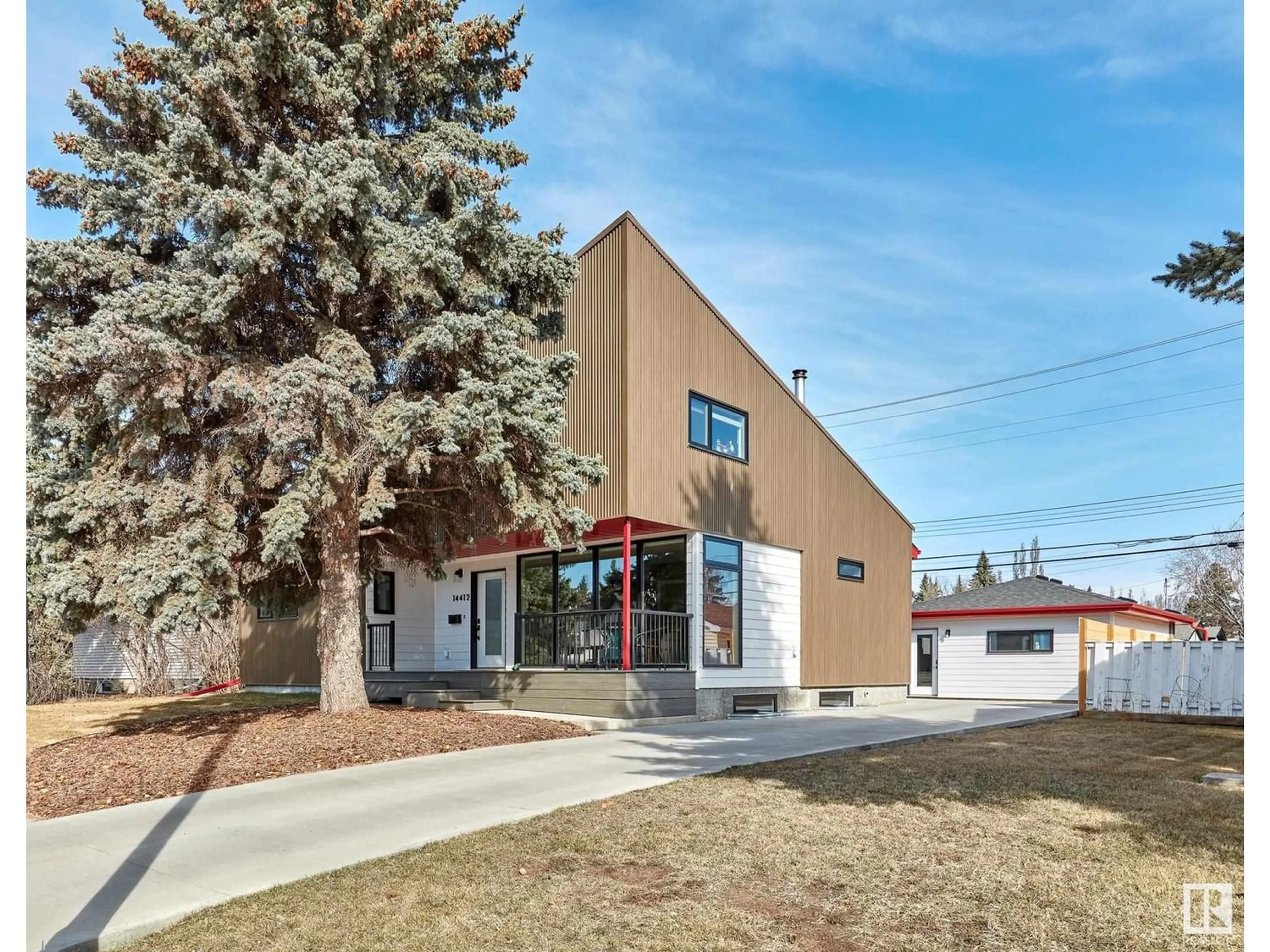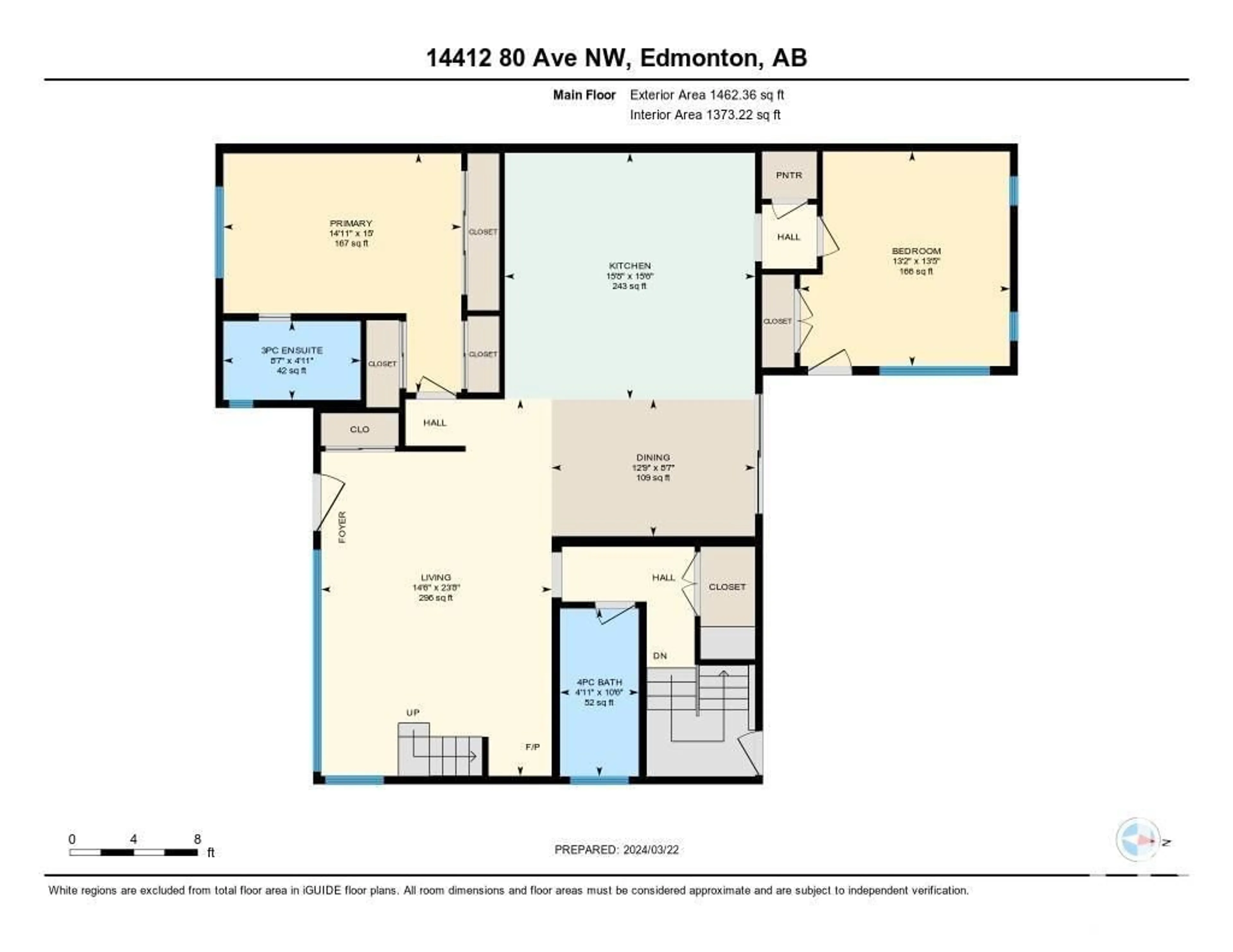14412 80 AV NW, Edmonton, Alberta T5R3K3
Contact us about this property
Highlights
Estimated ValueThis is the price Wahi expects this property to sell for.
The calculation is powered by our Instant Home Value Estimate, which uses current market and property price trends to estimate your home’s value with a 90% accuracy rate.Not available
Price/Sqft$551/sqft
Days On Market27 days
Est. Mortgage$4,015/mth
Tax Amount ()-
Description
ARCHITECTURALLY interesting, exceptionally well executed by CAMBIUM BUILDERS in Laurier Heights! Unmatched quality in this incredibly functional family home just one block to LAURIER HEIGHTS SCHOOL. With a total of 4 bedrooms plus den (den in basement has walk-in closet and could be another bedroom), 3 full baths, a gorgeous island kitchen, cozy living room with wrap around window & wood burning fireplace and high end white oak hardwood flooring. 8.5 ft ceilings on the main. Super bright basement, all new mechanical. Heated floor in the basement bathroom. This is essentially a new house! The triple pane windows are amazing, storage space abounds! A bonus loft is perfect for a home office/yoga and work out space, and the garage is 26' x 20. All new concrete and deck, new sod and fence in the yard. Mostly 2 x 6 construction, spray foam on the few original parts of the house. Extra insulation on the exterior of the house. Back alley entrance to the garage, RV parking out front! (id:39198)
Property Details
Interior
Features
Main level Floor
Bedroom 5
4.1 m x 4.01 mLiving room
7.2 m x 4.41 mDining room
3.89 m x 2.62 mKitchen
4.78 m x 4.71 mExterior
Parking
Garage spaces 4
Garage type -
Other parking spaces 0
Total parking spaces 4
Property History
 50
50



