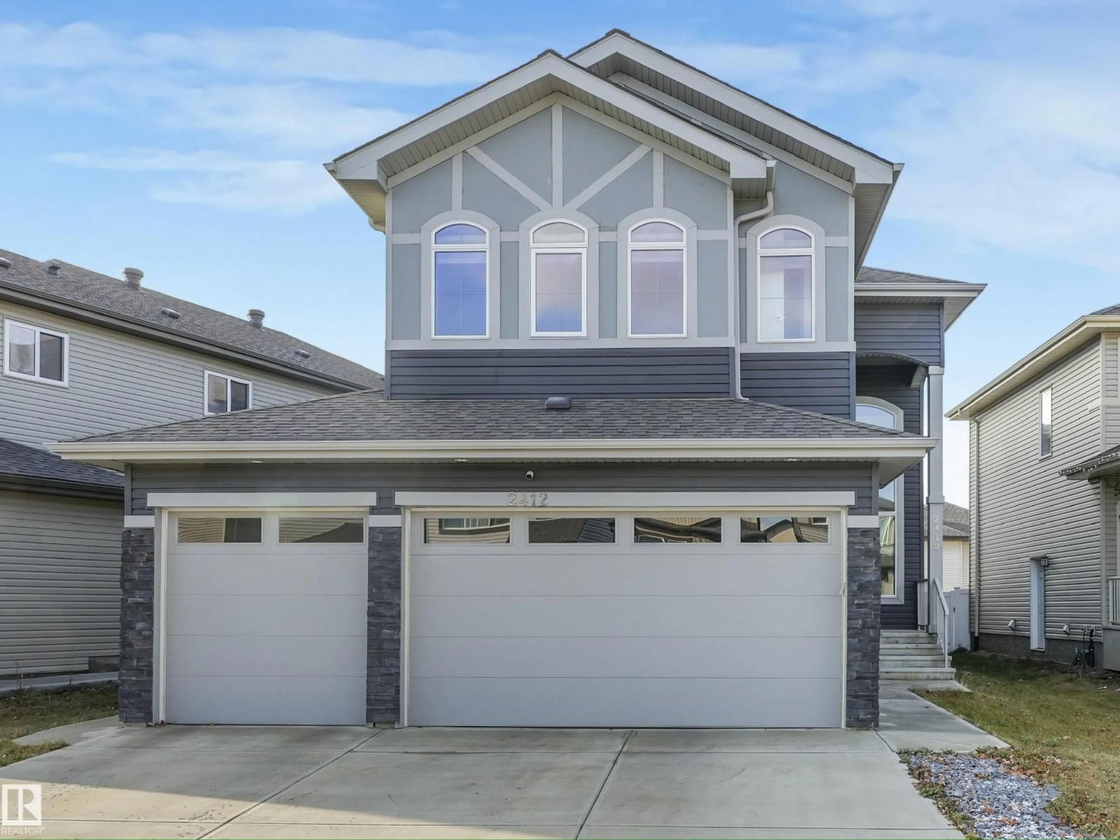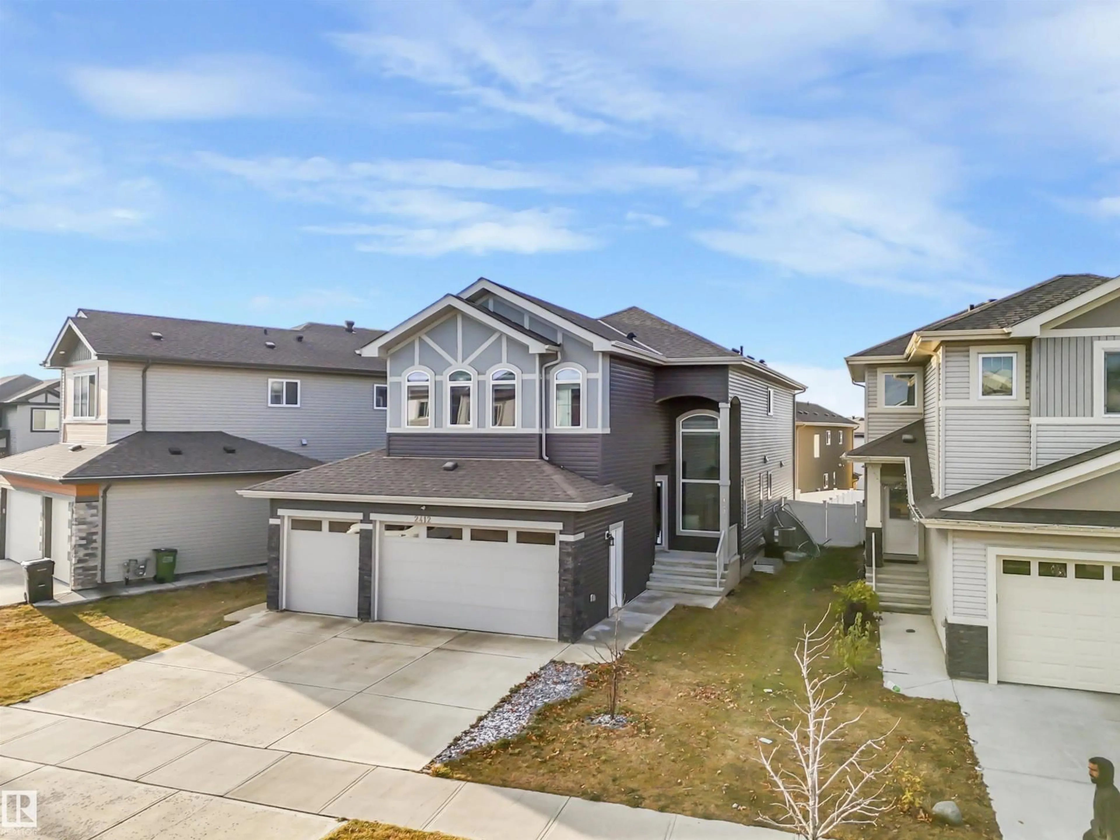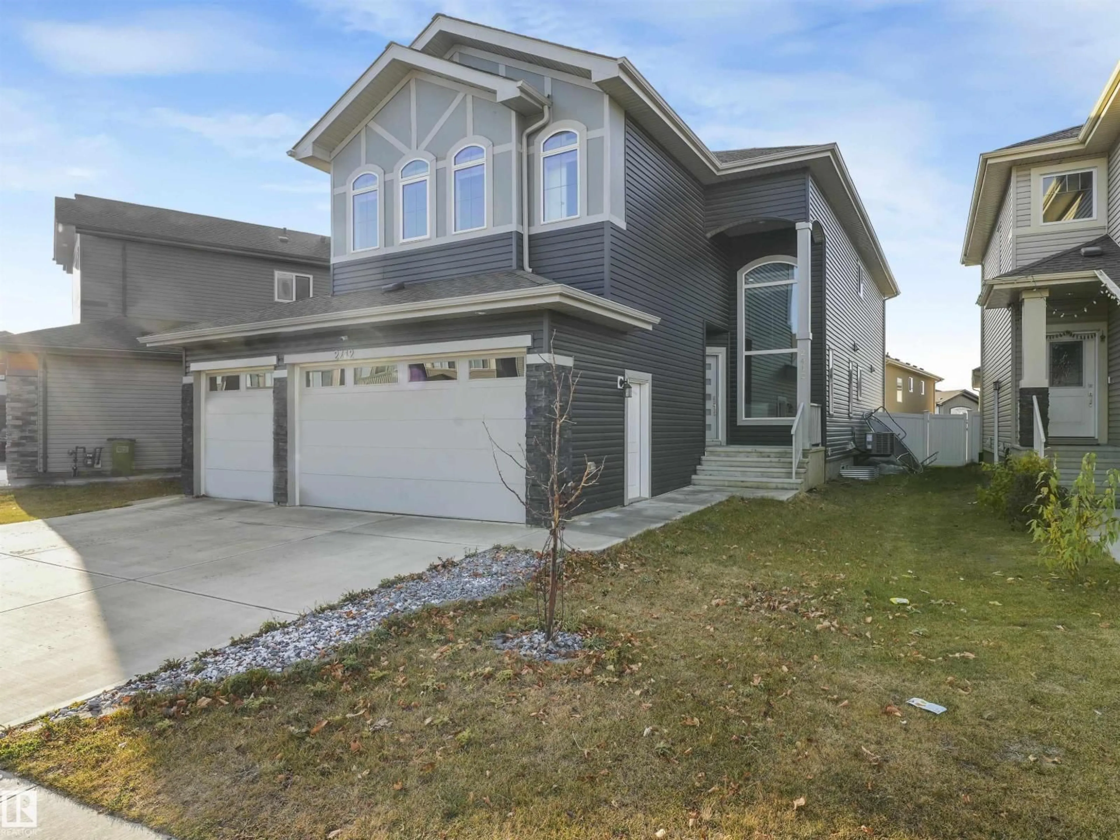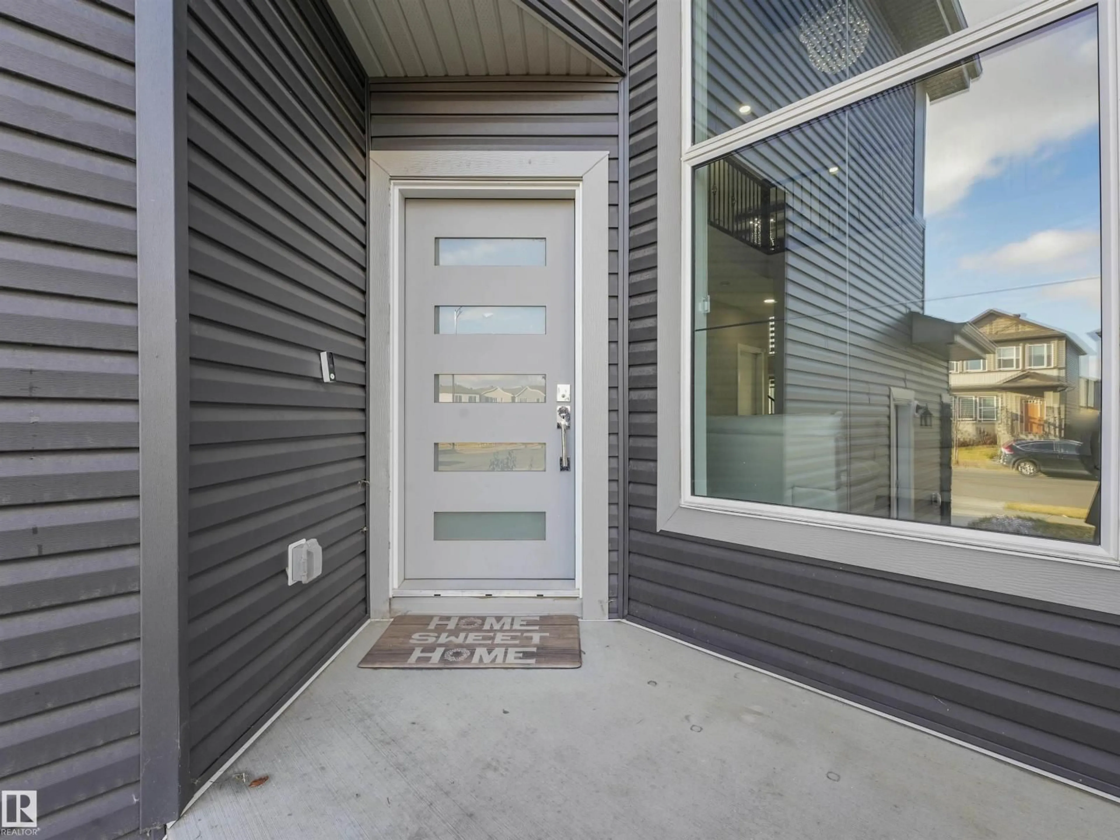Contact us about this property
Highlights
Estimated valueThis is the price Wahi expects this property to sell for.
The calculation is powered by our Instant Home Value Estimate, which uses current market and property price trends to estimate your home’s value with a 90% accuracy rate.Not available
Price/Sqft$382/sqft
Monthly cost
Open Calculator
Description
Modern Triple Car Garage, 6-Bedroom, 4-Bathroom home with a Legal Basement Suite, offering over 3,200+ sq ft of modern living space in the desirable community of Laurel. This contemporary home features bright living and family areas with 18-ft ceilings, a modern electric fireplace, and abundant natural light. The main floor includes a bedroom and full bathroom, ideal for guests or extended family. The stylish kitchen boasts quartz countertops, a modern backsplash, a breakfast nook, and a spice kitchen for added convenience. Upstairs, enjoy a spacious bonus room, three generously sized bedrooms, a shared two-door bathroom, and a convenient laundry room. The fully finished legal 2-bedroom basement suite offers excellent rental potential or additional living space. Additional highlights include central A/C, water softener, tile flooring on the main level, luxury vinyl plank flooring upstairs and in the basement, and a fully fenced backyard. Perfect for family living and investment potential. (id:39198)
Property Details
Interior
Features
Upper Level Floor
Bedroom 4
Bedroom 2
Bedroom 3
Exterior
Parking
Garage spaces -
Garage type -
Total parking spaces 6
Property History
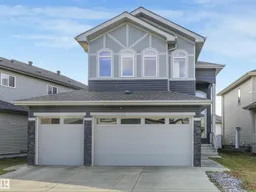 38
38
