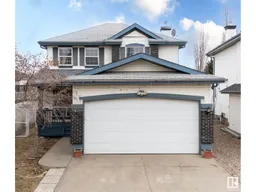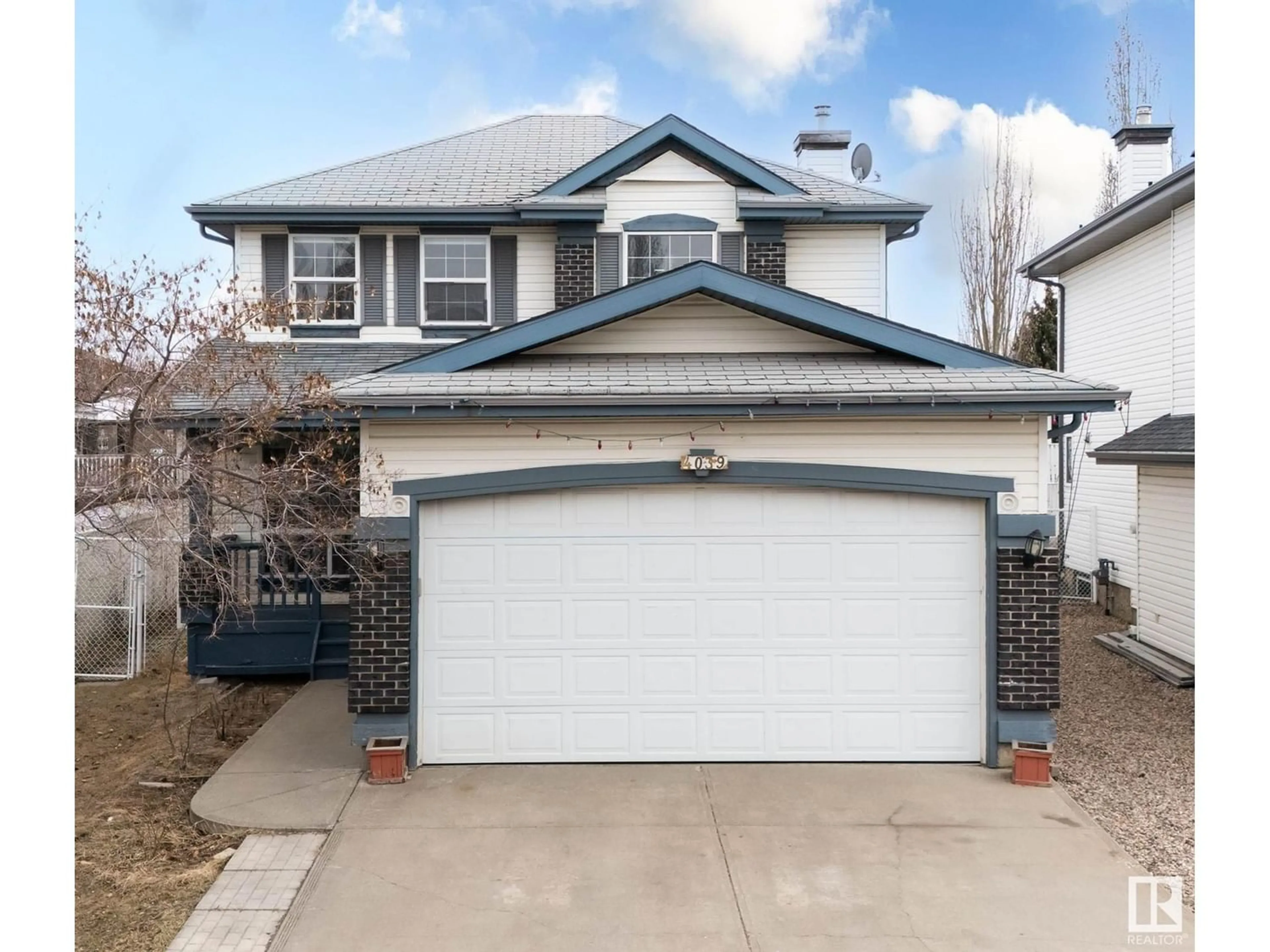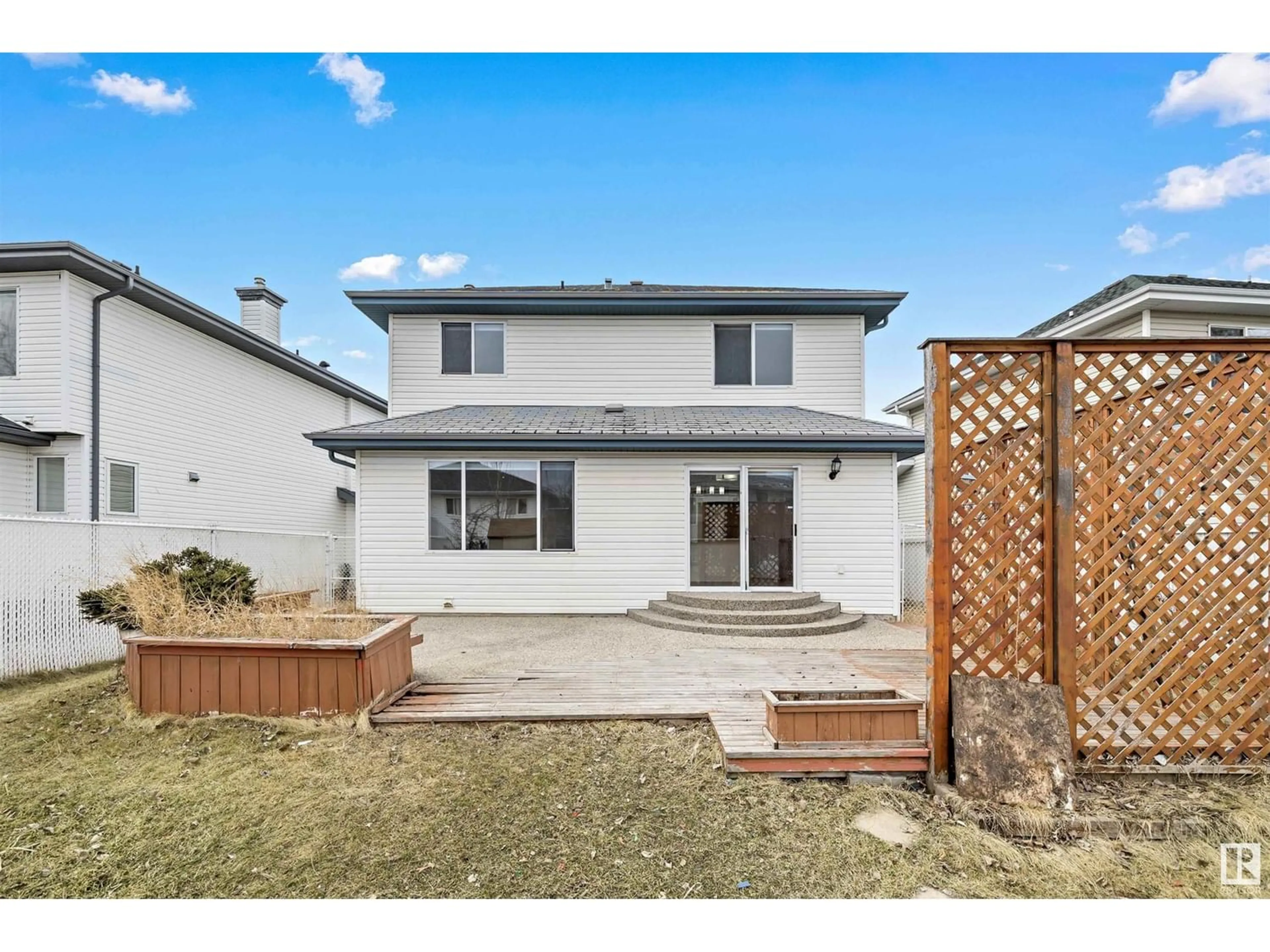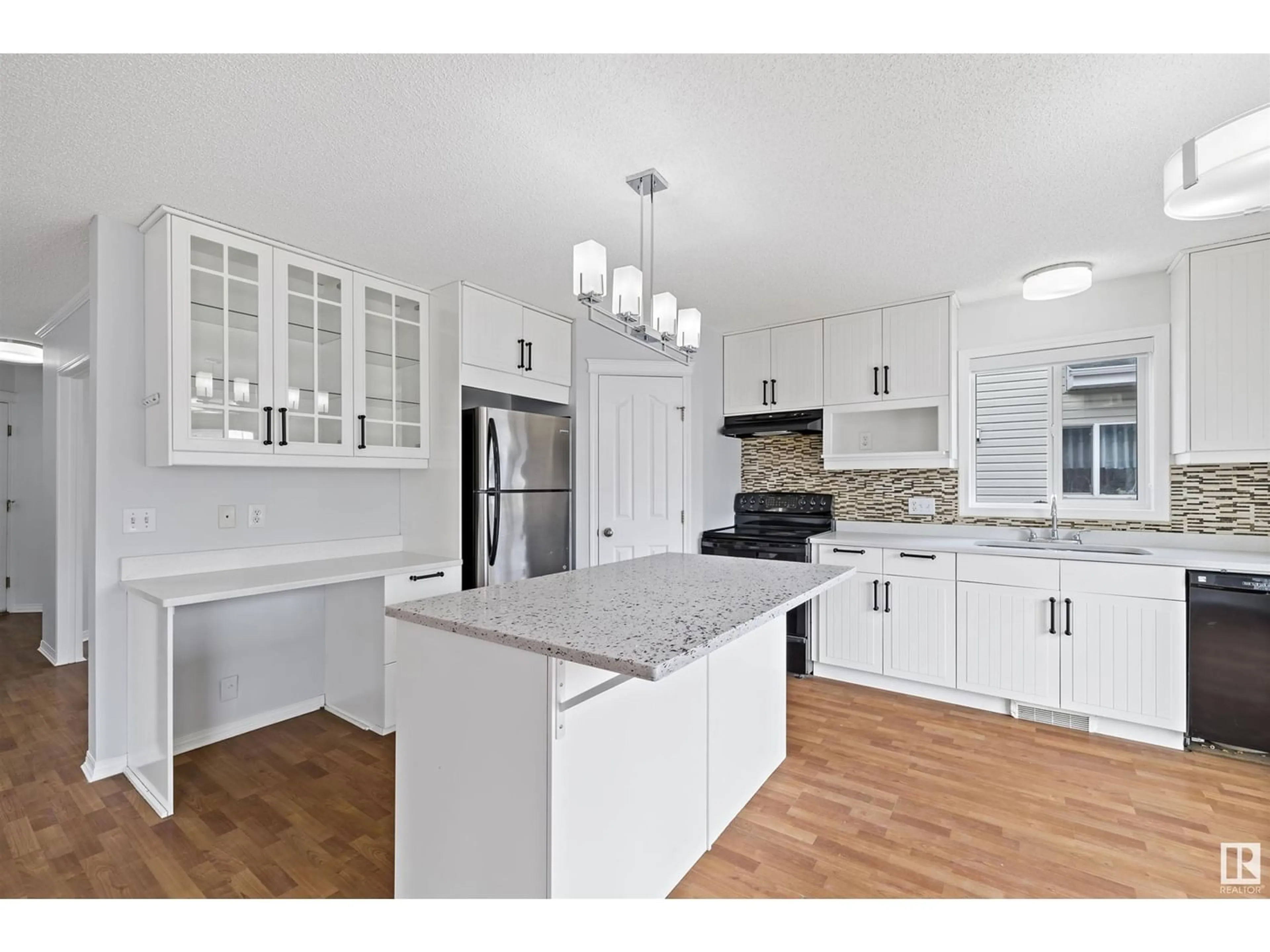4039 31 ST NW NW, Edmonton, Alberta T6T1L3
Contact us about this property
Highlights
Estimated ValueThis is the price Wahi expects this property to sell for.
The calculation is powered by our Instant Home Value Estimate, which uses current market and property price trends to estimate your home’s value with a 90% accuracy rate.Not available
Price/Sqft$344/sqft
Days On Market25 days
Est. Mortgage$2,255/mth
Tax Amount ()-
Description
Ready to move into this beautiful 2 story home located in a quiet neighborhood of Larkspur with total living area of over 2290 SQFT. The house is newly painted all across, Quartz countertops on main floor with new lights and new zebra blinds. This magnificent house comes with 3+1 bedrooms and 3.5 washrooms, large concrete patio, double attached garage, walking distance to K-6/7-9 schools, public transportation, shopping, easy access to whitemud and Anthony Henday. As you enter you through the hallway to your left is a formal living room, entertaining family room in the front with a gas fireplace, big windows all across the main floor with lots of natural light in, kitchen has plenty of cabinets and a pantry. Upstairs has 3 bedrooms and 2 full washrooms including the primary bedroom. Basement has an additional bedroom and a full washroom along with an amplespace for a Rec room. Main floor Laundry. This house has no carpet flooring! New hot water tank 2023/new furnance motor fan 2021. (id:39198)
Property Details
Interior
Features
Upper Level Floor
Bedroom 3
3.63 m x measurements not availablePrimary Bedroom
3.68 m x measurements not availableBedroom 2
2.83 m x measurements not availableProperty History
 42
42




