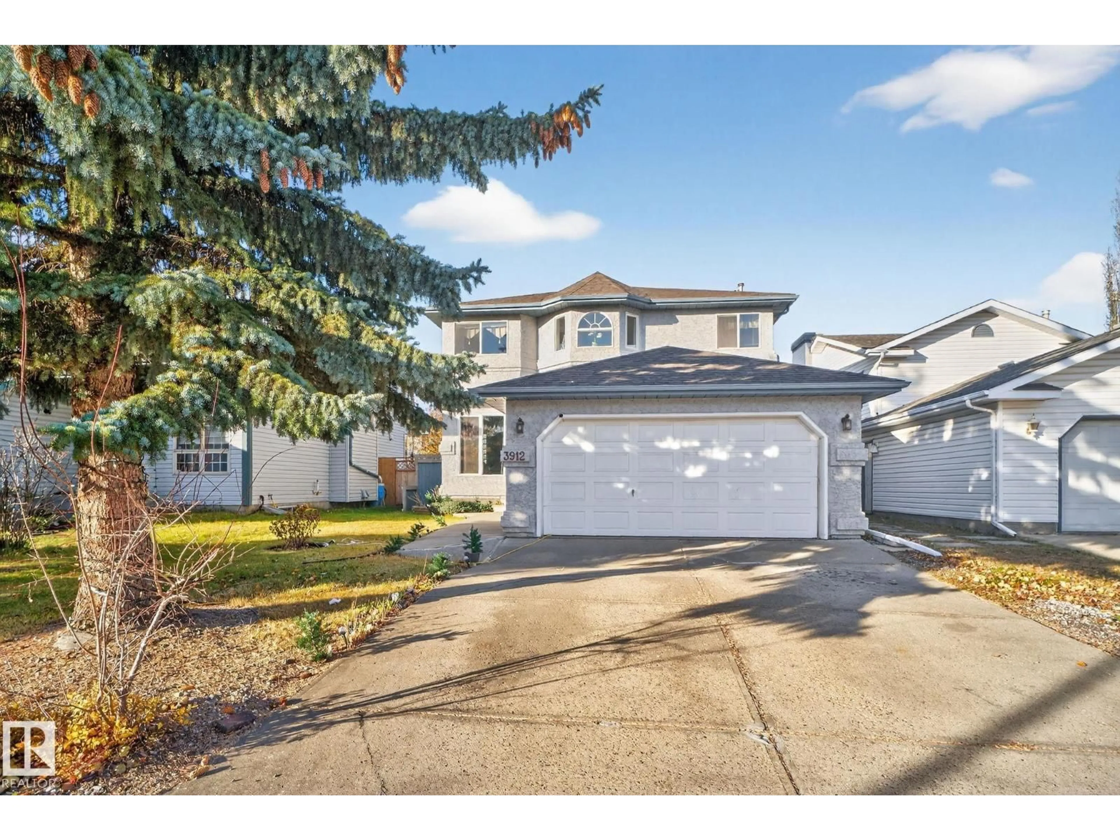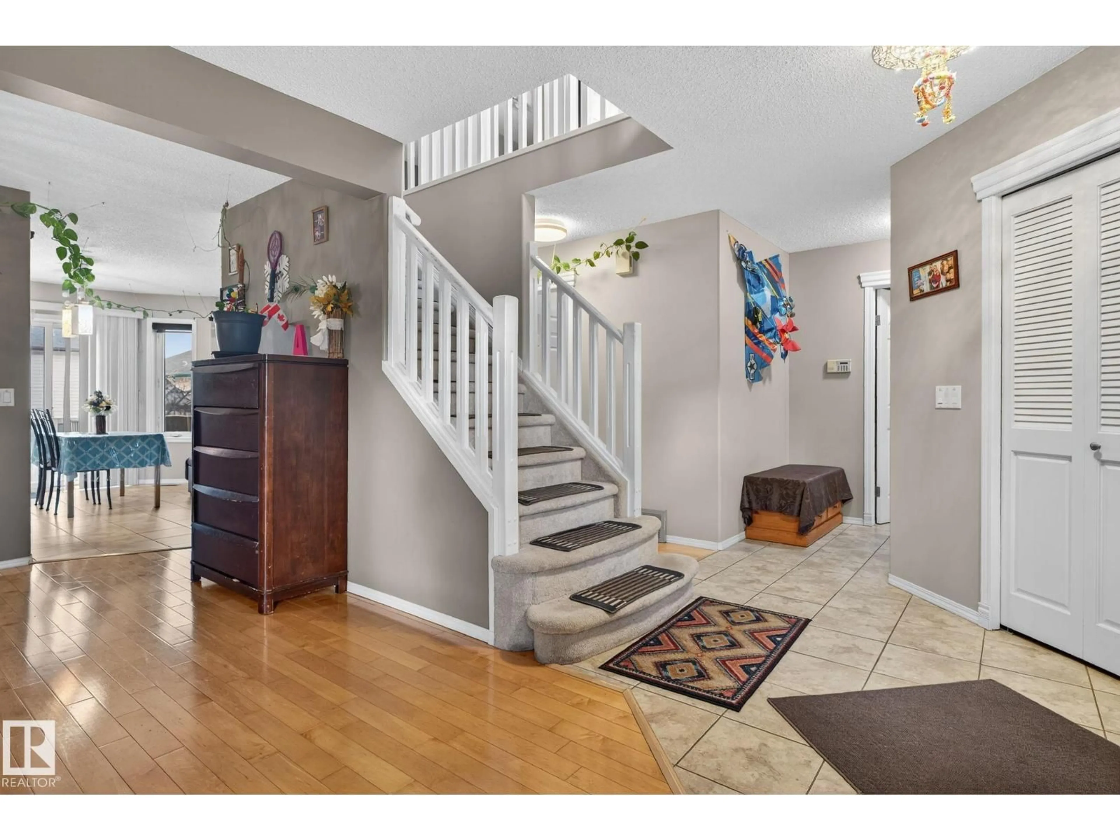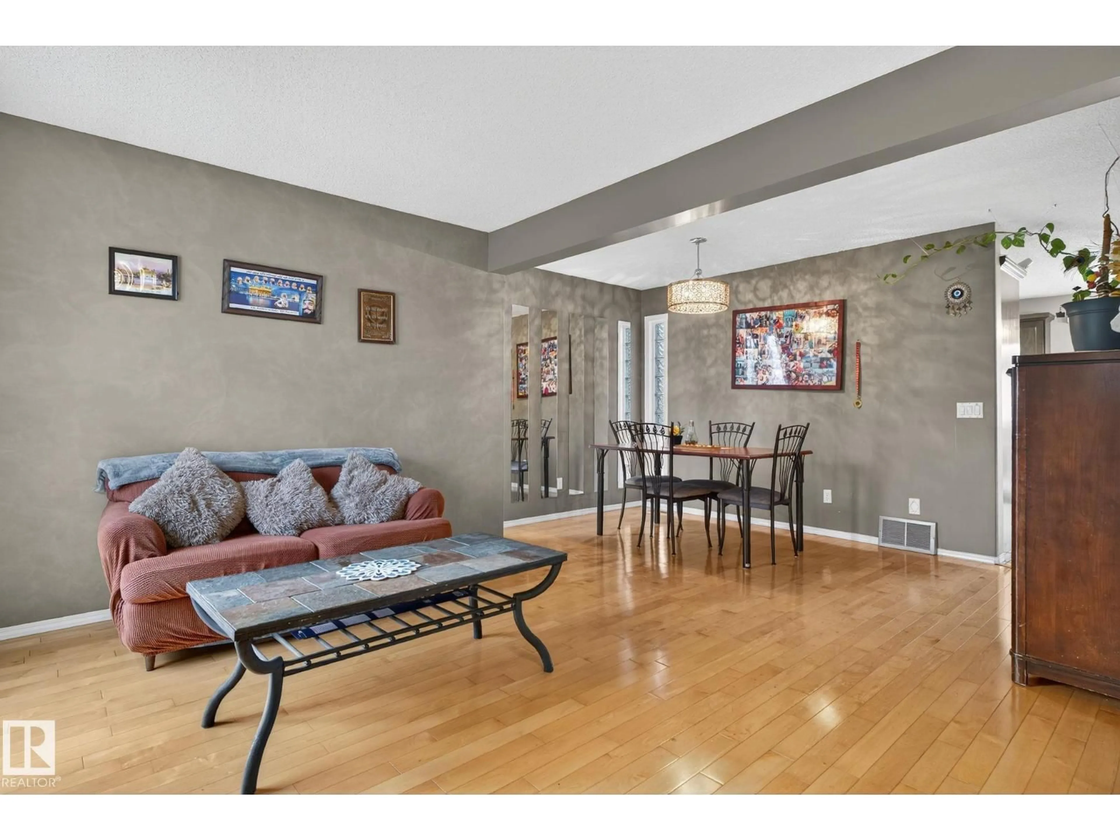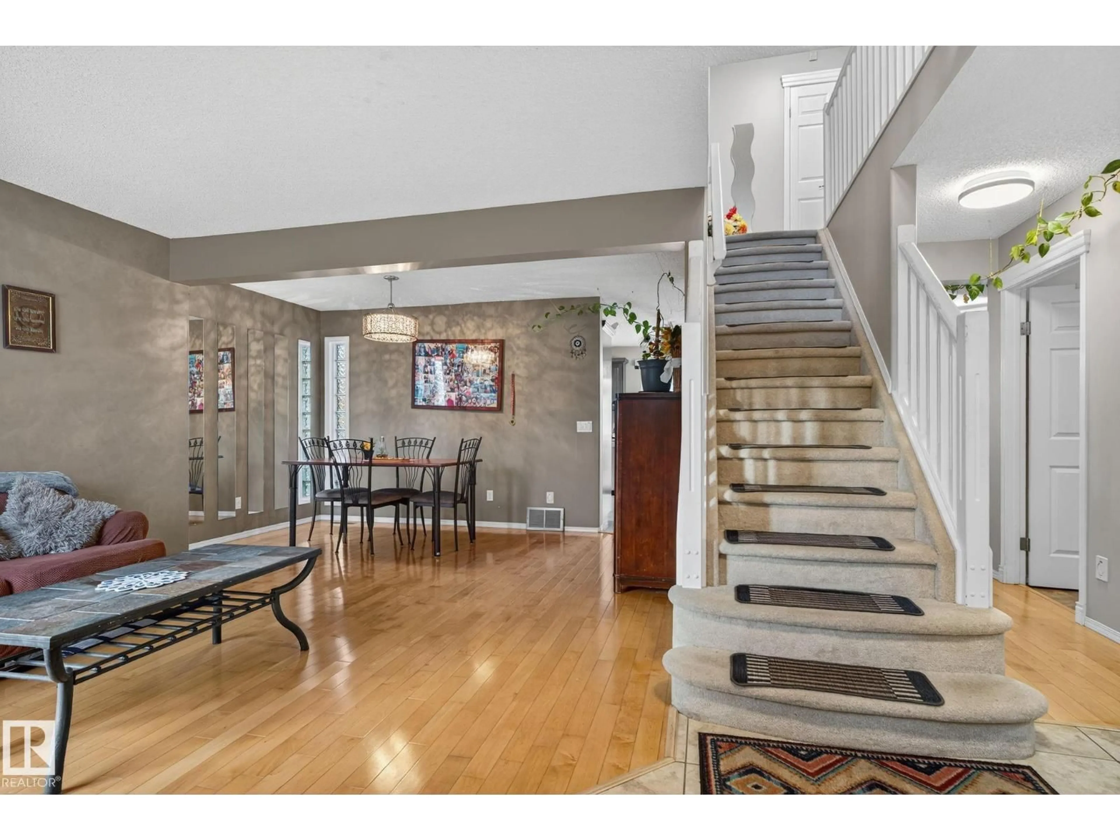3912 31 ST, Edmonton, Alberta T6T1J5
Contact us about this property
Highlights
Estimated valueThis is the price Wahi expects this property to sell for.
The calculation is powered by our Instant Home Value Estimate, which uses current market and property price trends to estimate your home’s value with a 90% accuracy rate.Not available
Price/Sqft$290/sqft
Monthly cost
Open Calculator
Description
Quiet neighborhood of Larkspur around 2800 sq ft 2 storey, 4 bedrooms+3.5 bath home located in the quiet street .Spacious living room welcomes you leading to the large spacious kitchen with soft close doors cabinets and under cabinet lights, granite countertops, tile backsplash and stainless steel appliances. Family room with gas fireplace adjacent to laundry room that is big enough to convert into an MAIN FLOOR OFFICE.Upstairs primary bedroom has a huge 5-piece ensuite completed with dual soaker tub and a separate glass shower. Professionally developed basement with full bath, rec. room and a bedroom with a triple closet. Basement rec. room has 2nd fireplace with floor to ceiling fieldstone. Double garage is insulated and drywalled with built in storage. Backyard you will find a massive deck along with a storage shed. Roof,bathroom tiles,water heater(2023),AC,Blinds are updated in last 5-10 years.Easy access to 17 & 34 St,Whitemud dr,schools and shopping ctr (id:39198)
Property Details
Interior
Features
Basement Floor
Bedroom 4
Property History
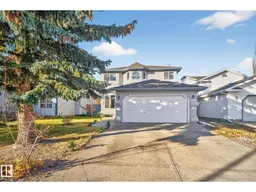 30
30
