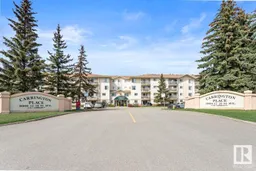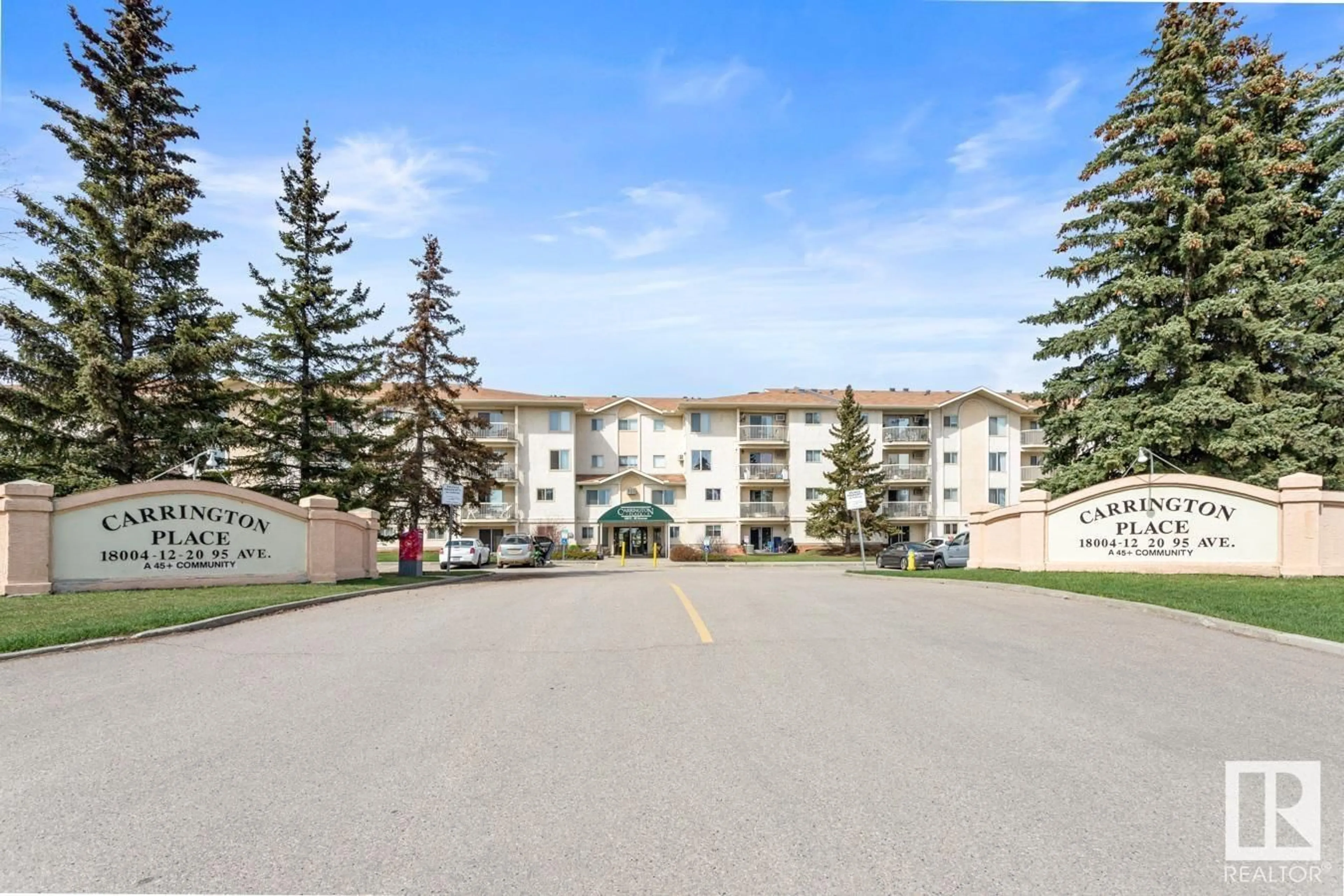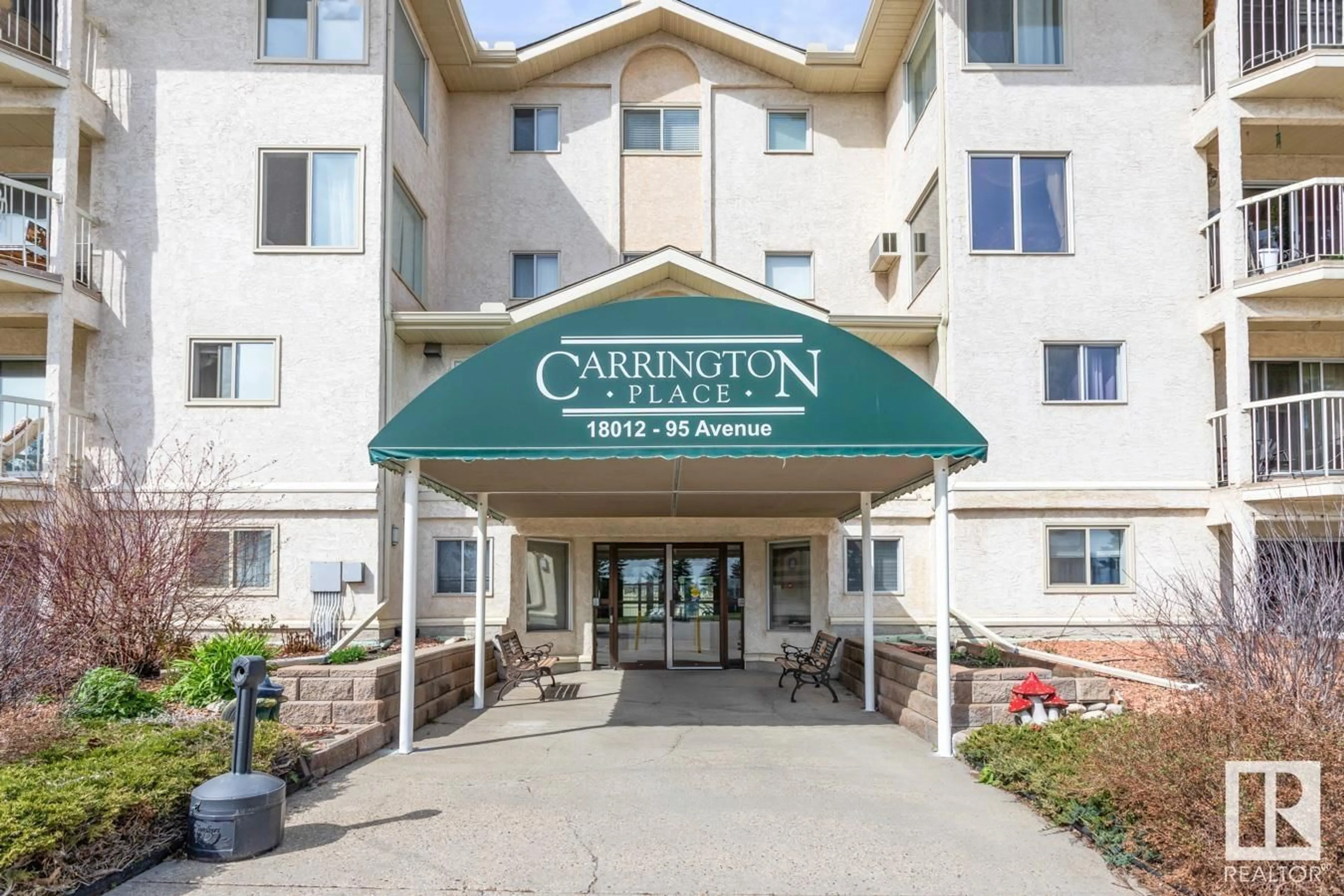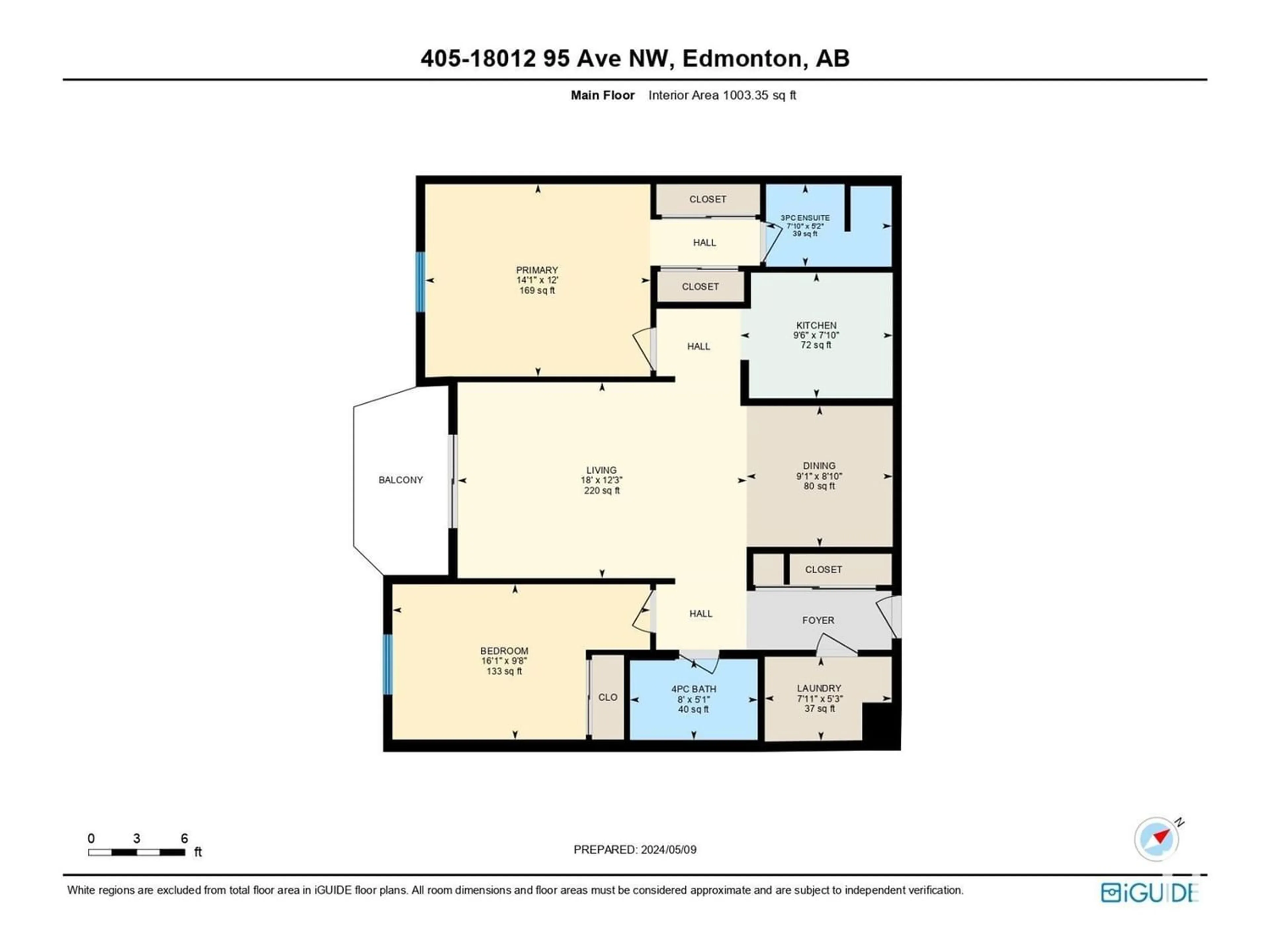#405 18012 95 AV NW, Edmonton, Alberta T5T5Z2
Contact us about this property
Highlights
Estimated ValueThis is the price Wahi expects this property to sell for.
The calculation is powered by our Instant Home Value Estimate, which uses current market and property price trends to estimate your home’s value with a 90% accuracy rate.Not available
Price/Sqft$145/sqft
Days On Market21 days
Est. Mortgage$626/mth
Maintenance fees$601/mth
Tax Amount ()-
Description
Unit Located On The Top Floor In This Well Managed Building. Step Off The Elevator & Just Steps Away Is The Door To Your Cozy 2 Bedroom Apartment Over 1,000 Sq.Ft. Nice Entrance With Mirrored Closet Doors On The Right & The Laundry Room With Extra Shelving On The Left. Step Into Your Spacious Living Room With North Facing Balcony Looking Into Residential Area. Kitchen With Bar-Style Counter, Linoleum Flooring, Lots Of Counter Space & Cupboards Plus Retro Lighting. Large Dining Room To Fit Table & A Hutch. Master Bedroom With His/Hers Closets, Ceiling Fan Plus A 3 Piece En-Suite. Second Bedroom Is A Good Size Too. 4 Piece Bathroom Complete This Unit. Building Has A Very Nice Indoor Pool, Hot Tub, Sauna Room Plus Shower. There Is Also An Exercise Room Next To The Pool. There Are Picnic Tables Outside For Your Use & Big Patio Area. Convenient RV Parking If Needed. This Unit Has Been Freshly Painted. Great Area Close To WEM, Future LRT, Whitemud & Anthony Henday Freeways, Bus, Restaurants. Pet Friendly ! ! (id:39198)
Property Details
Interior
Features
Main level Floor
Living room
5.49 m x 3.73 mDining room
2.78 m x 2.68 mPrimary Bedroom
4.28 m x 3.66 mLaundry room
2.41 m x 1.6 mExterior
Features
Condo Details
Inclusions
Property History
 30
30


