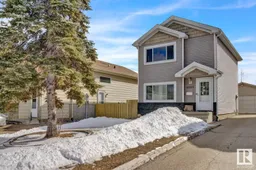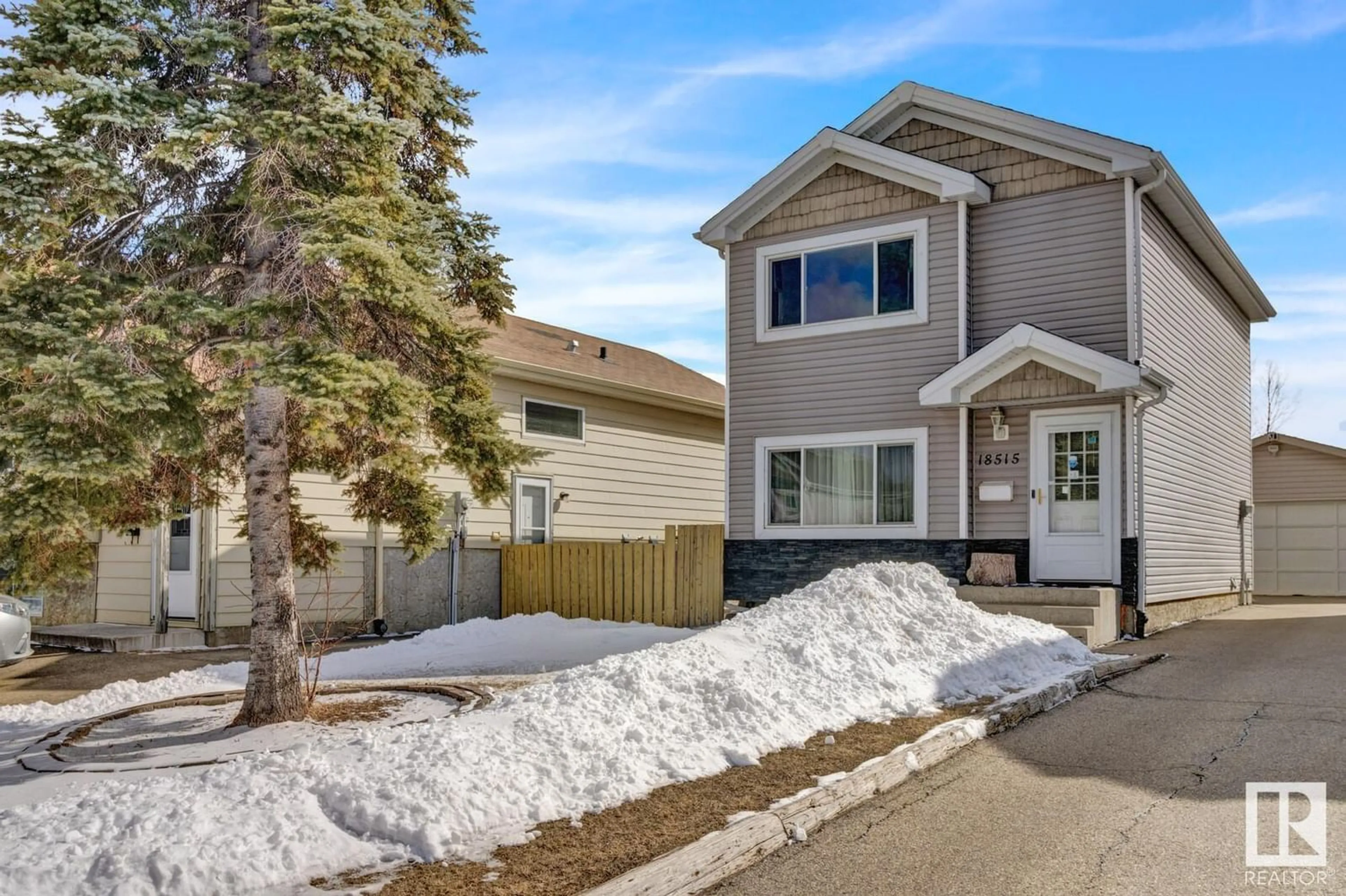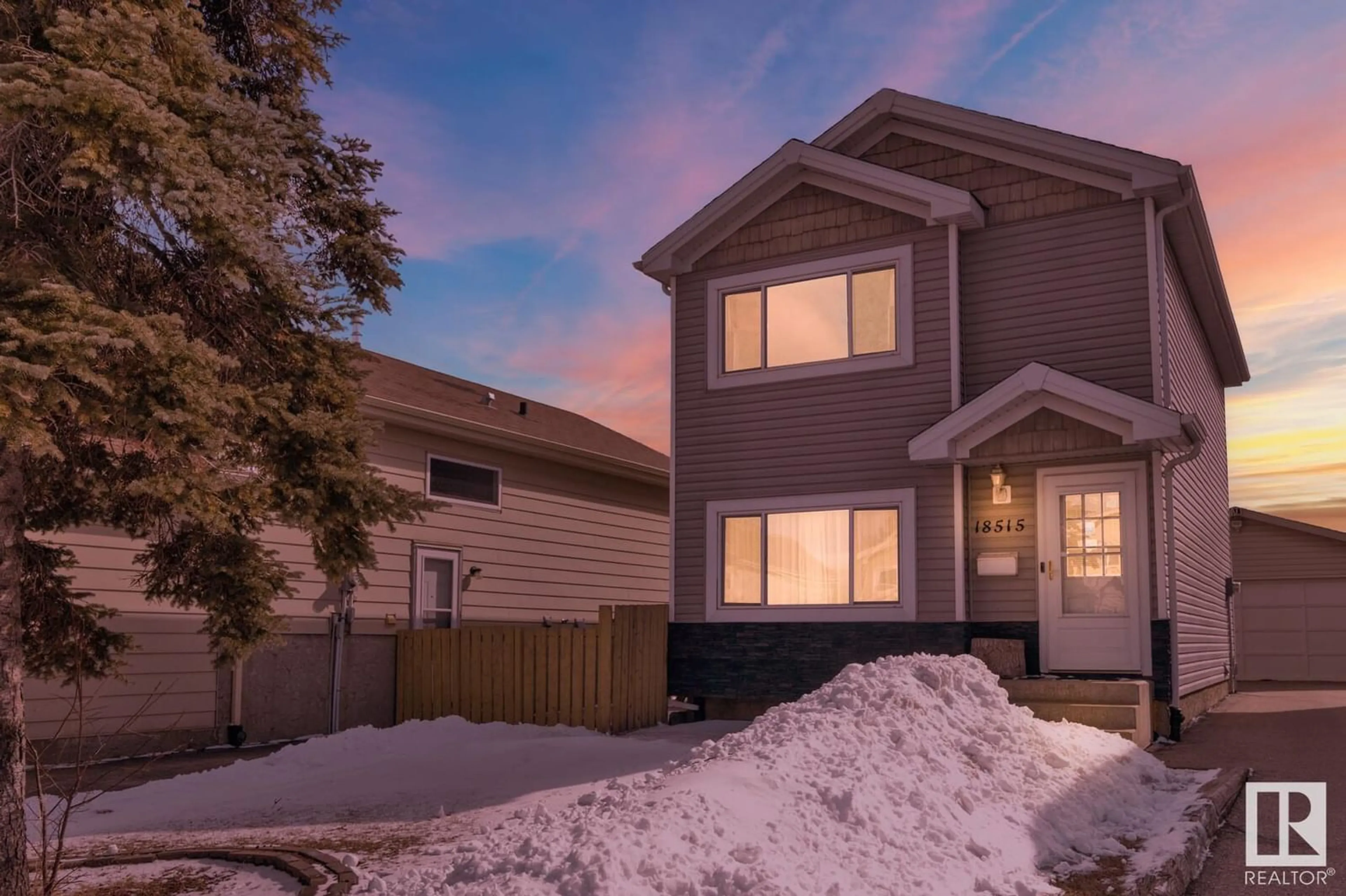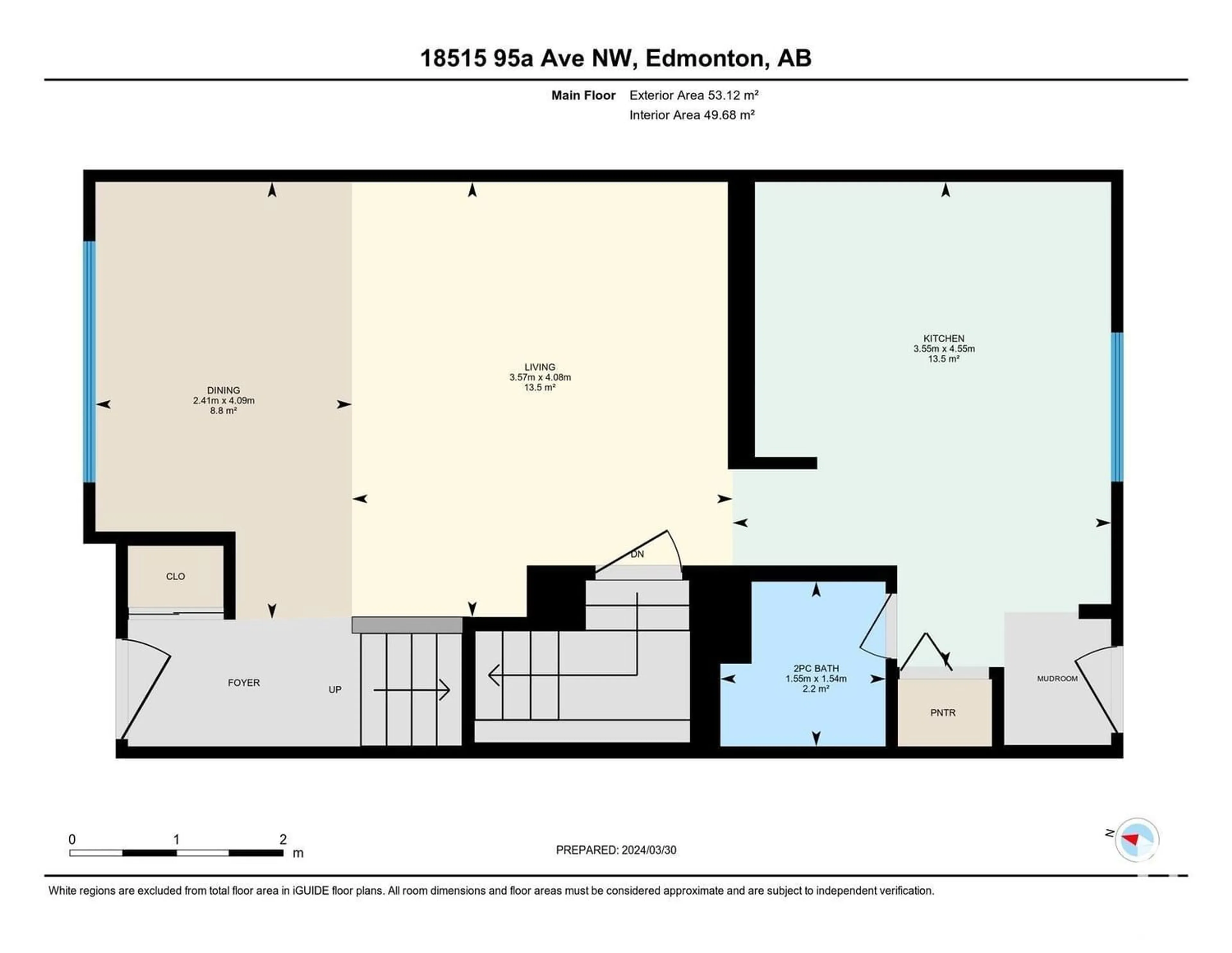18515 95A AV NW, Edmonton, Alberta T5T3W4
Contact us about this property
Highlights
Estimated ValueThis is the price Wahi expects this property to sell for.
The calculation is powered by our Instant Home Value Estimate, which uses current market and property price trends to estimate your home’s value with a 90% accuracy rate.Not available
Price/Sqft$332/sqft
Days On Market44 days
Est. Mortgage$1,627/mth
Tax Amount ()-
Description
Nestled in the highly desirable La Perle neighborhood! This charming single-family residence offers 3 bedrooms and 1.5 baths, Situated just walking distance to West Edmonton Mall, you'll enjoy easy access to shopping, dining, and entertainment options. Commuting is a breeze with nearby Anthony Henday and Whitemud highways. This home is ideal for those seeking convenience, as it's within walking distance to an elementary school and a short 5-minute drive to Superstore and Terra Losa plaza. Recent upgrades include a modern kitchen featuring brand new cabinets and quartz countertops, along with refreshed garage shingles and a hot water tank. Upstairs, you'll find a full bathroom with a convenient door connecting to the primary bedroom, offering added privacy. Parking is never an issue with a detached garage and a 4-car driveway. Step outside to the south-facing backyard, complete with a firepit, perfect for hosting outdoor gatherings and enjoying peaceful relaxation. (id:39198)
Property Details
Interior
Features
Main level Floor
Living room
3.57 m x 4.08 mDining room
2.41 m x 4.09 mKitchen
3.55 m x 4.55 mProperty History
 41
41




