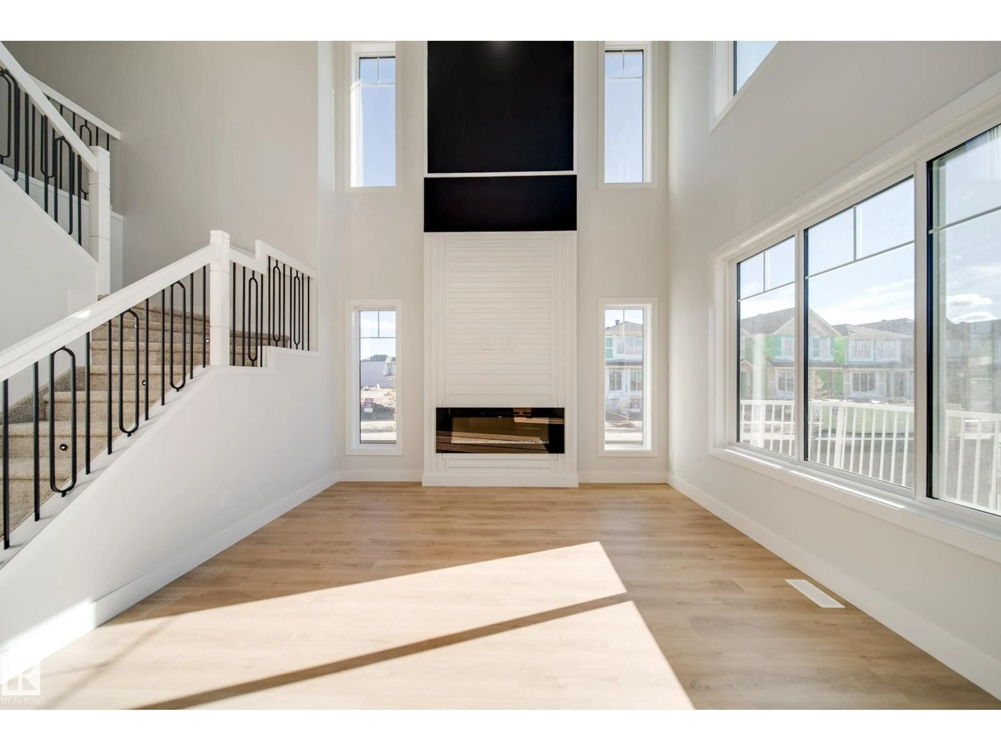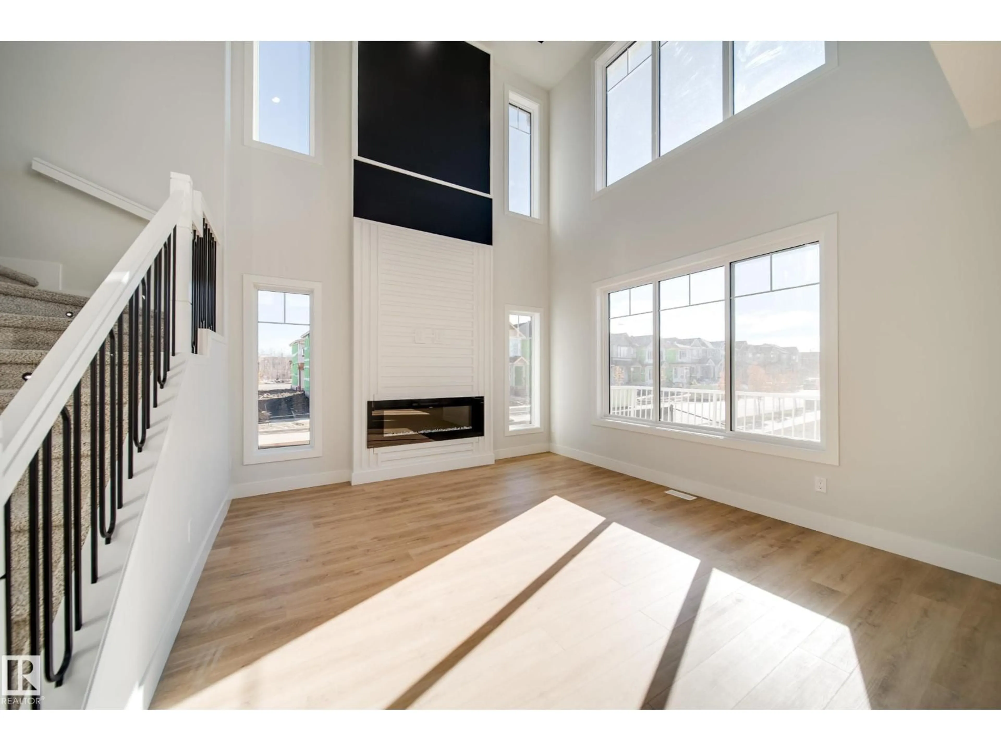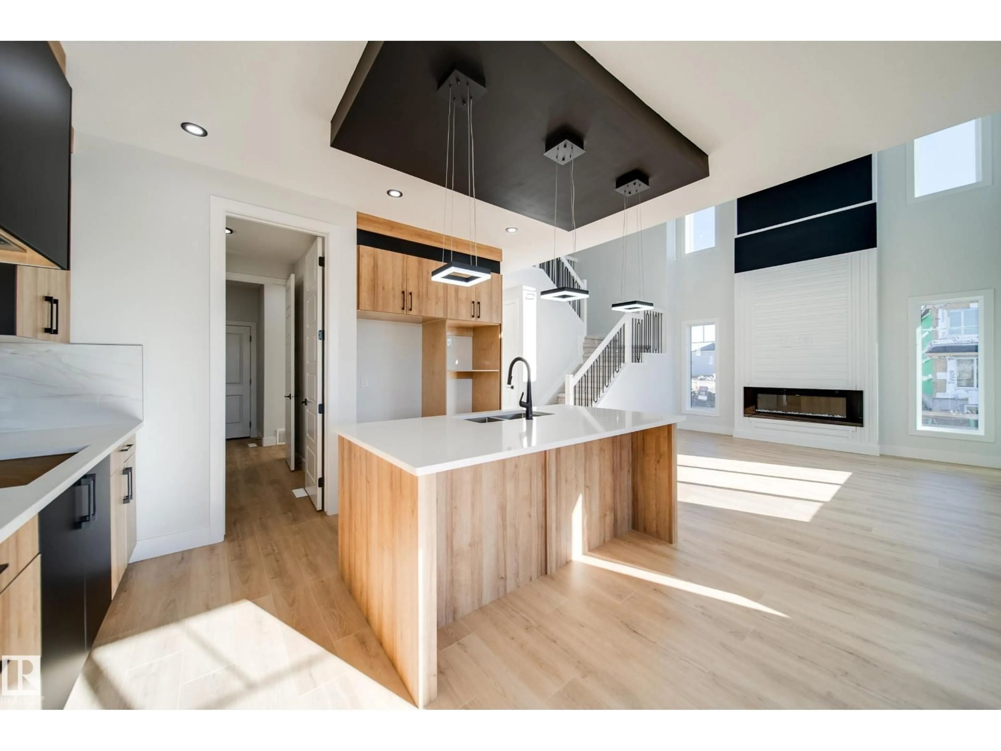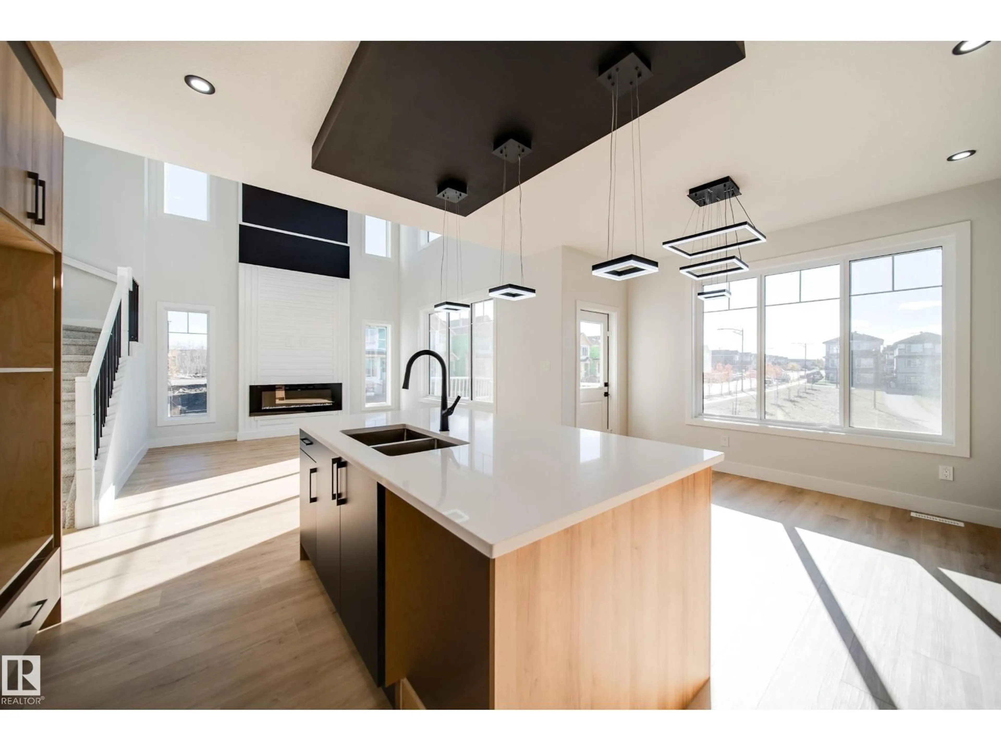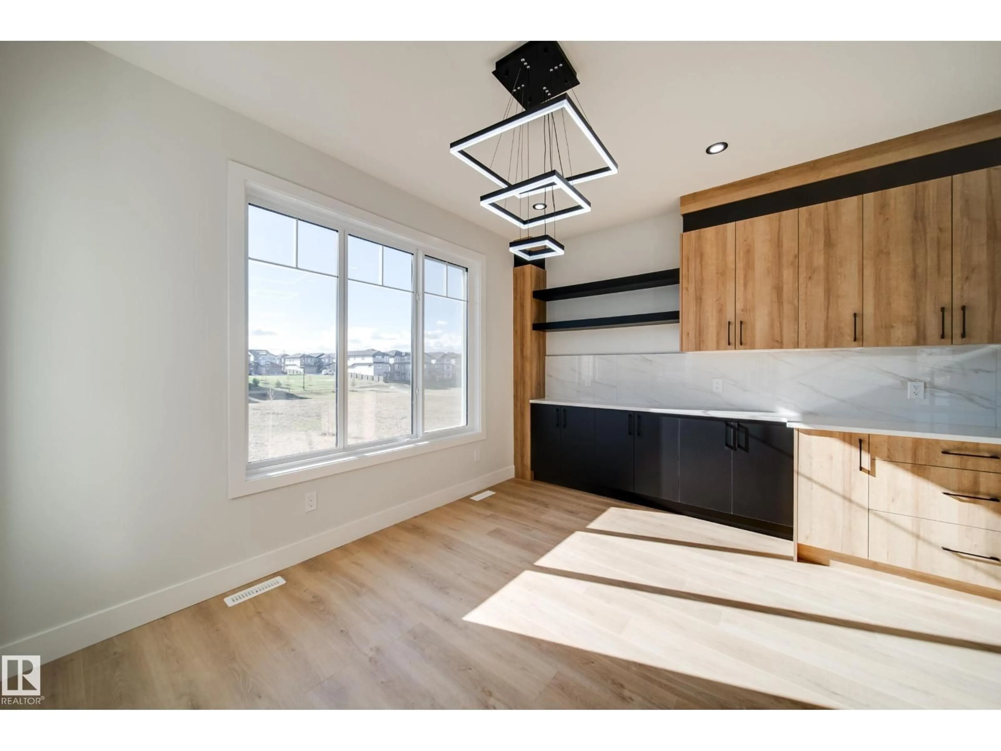NW - 8511 183 AV, Edmonton, Alberta T5Z0X5
Contact us about this property
Highlights
Estimated valueThis is the price Wahi expects this property to sell for.
The calculation is powered by our Instant Home Value Estimate, which uses current market and property price trends to estimate your home’s value with a 90% accuracy rate.Not available
Price/Sqft$332/sqft
Monthly cost
Open Calculator
Description
This WALKOUT CORNER lot home backing a green space, offers thoughtful design w/premium UPGRADED finishes like 9’ ceilings, 8' doors, LUXURY vinyl plank, MDF shelving & custom millwork feature walls. A bright, open-concept main floor impresses w/an open-to-above great room, & a versatile main floor bedrm/office paired w/a convenient powder room. Chef’s kitchen showcases QUARTZ countertops, UPGRADED extended cabinetry, & a WALK-THRU pantry connecting to a functional mudroom w/built-in shelving & bench, ideal for families on the go & busy mornings. Upstairs find 4 spacious bedrms, incld. a serene primary retreat complete w/a 4piece spa-like ensuite, tile surround shower & generous WIC. An additional full bath, SPACIOUS bonus rm & laundry complete the upper level. SEPARATE SIDE ENTRY to the unfinished basement awaits your personal touches. Perfectly located in a desirable, amenity-rich community, this home offers the perfect balance of space, style, and sophistication - truly a place you’ll love to call home. (id:39198)
Property Details
Interior
Features
Main level Floor
Living room
Dining room
Kitchen
Bedroom 5
Exterior
Parking
Garage spaces -
Garage type -
Total parking spaces 4
Property History
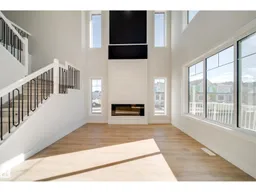 37
37
