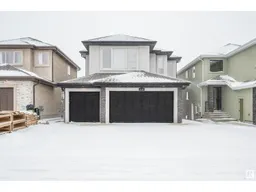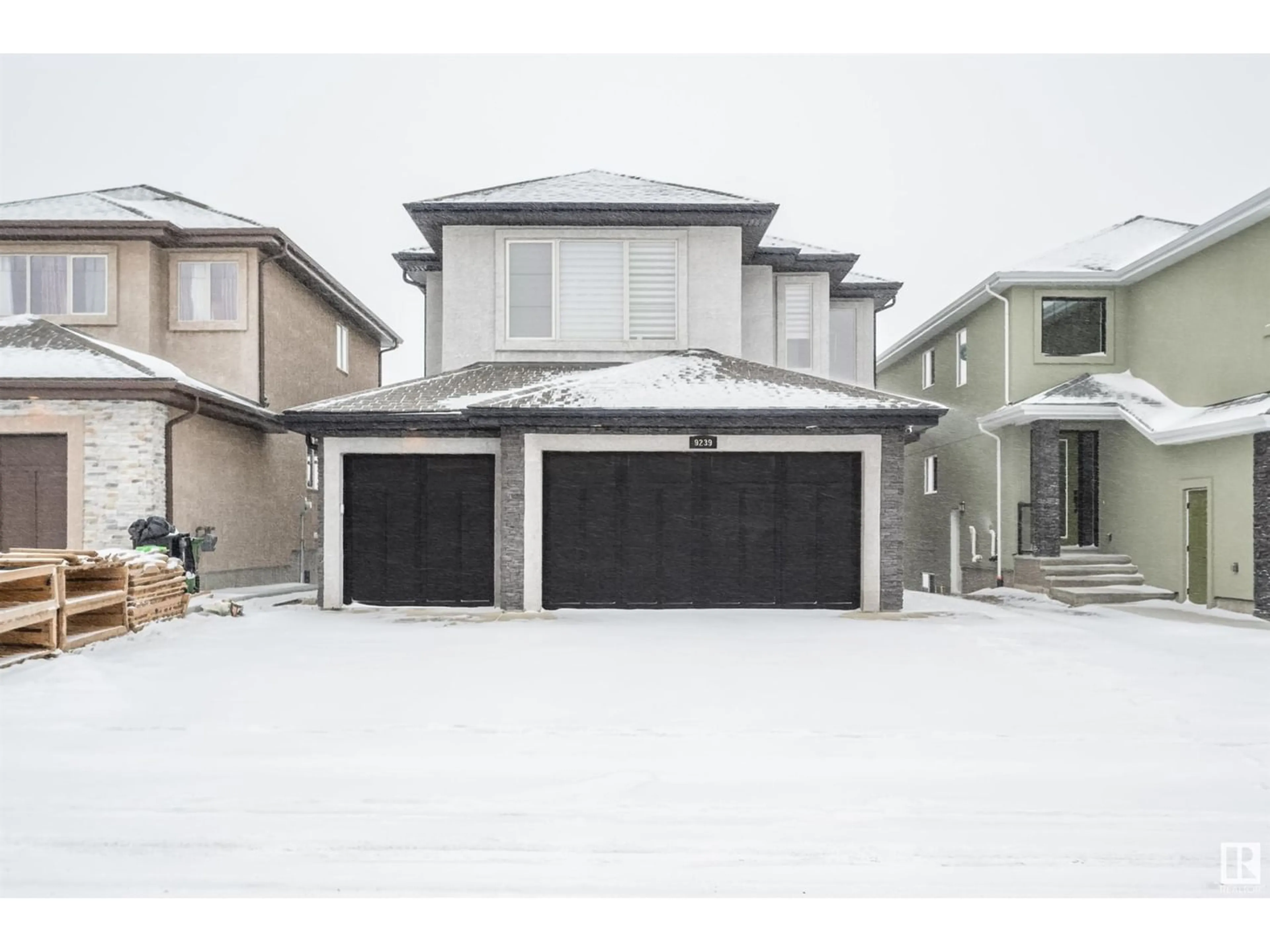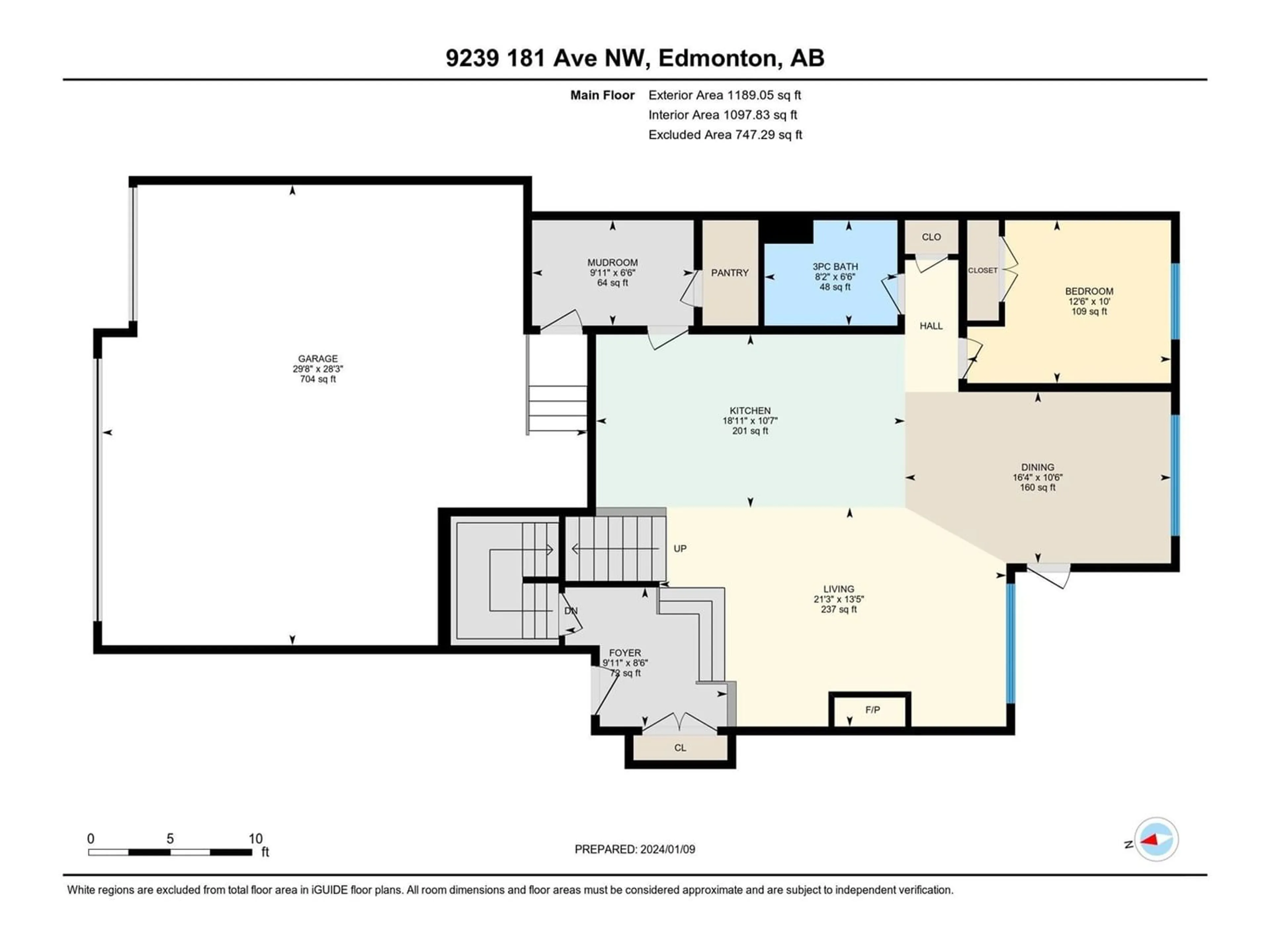9239 181 AV NW, Edmonton, Alberta T5Z0K2
Contact us about this property
Highlights
Estimated ValueThis is the price Wahi expects this property to sell for.
The calculation is powered by our Instant Home Value Estimate, which uses current market and property price trends to estimate your home’s value with a 90% accuracy rate.Not available
Price/Sqft$234/sqft
Days On Market18 days
Est. Mortgage$2,701/mth
Tax Amount ()-
Description
Beautiful triple garage, walk-out, modern, 2685 sq ft, 4bed, 3 bath home hosts many features like hardwood flooring, open concept kitchen with granite counter tops, Samsung appliances, soft-close cabinets, walk-in pantry, 9 ft ceilings on main and 12 ft ceiling in the upper bonus room. So much more, main floor includes a gas fire place in living room, dining area leads to deck outside, large windows PLUS a main floor bedroom and a full bathroom perfect for elderly parents and guests. A glass stair case leads to the carpeted second floor with a large separate bonus room, master bedroom with ensuite (his and her sinks), jacuzzi tub and walk in closet. Also the laundry room, and 2 more spacious rooms complete this floor. High efficiency furnace, tankless hot water, Central-AC, water softener, and built in speaker and security system. Basement awaits your finishing touch. Close to all amenities, Anthony Henday, 97 street, transit, and schools. It's a must see home! (id:39198)
Property Details
Interior
Features
Main level Floor
Living room
21.3 m x 13.5 mDining room
16.4 m x 10.6 mKitchen
18.11 m x 10.7 mBedroom 4
12.6 m x 10 mExterior
Parking
Garage spaces 6
Garage type Attached Garage
Other parking spaces 0
Total parking spaces 6
Property History
 55
55



