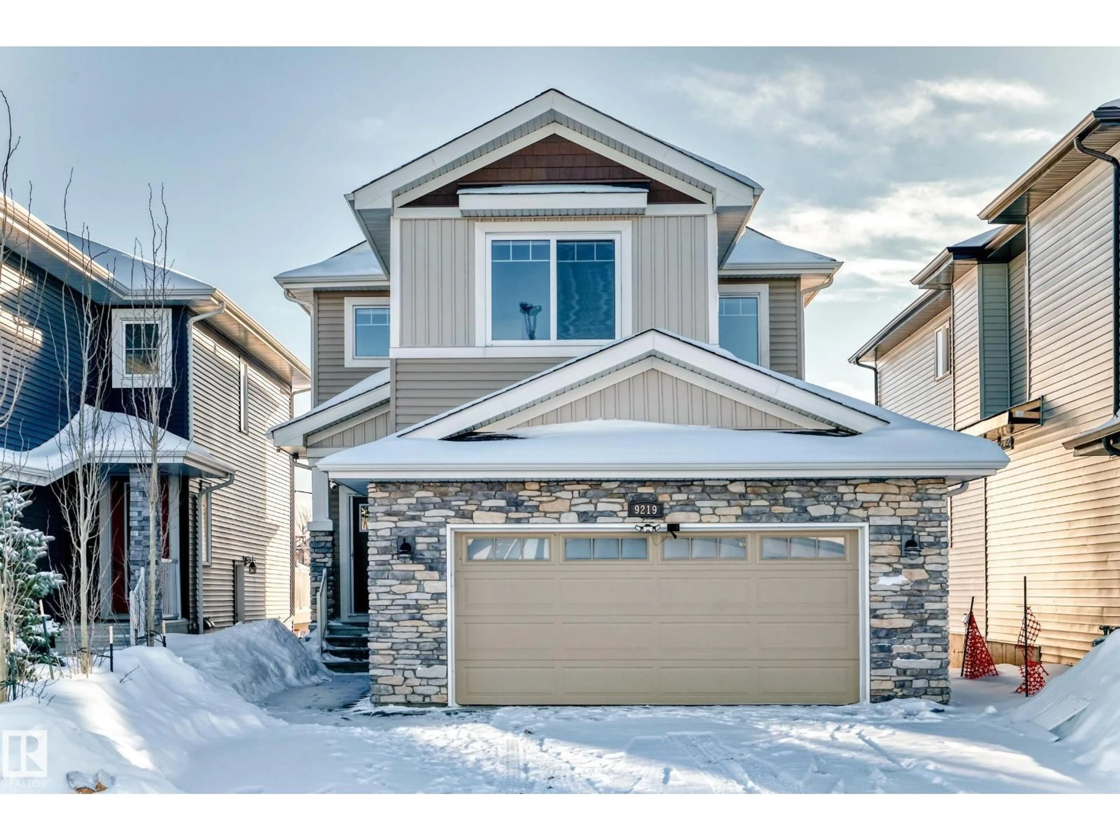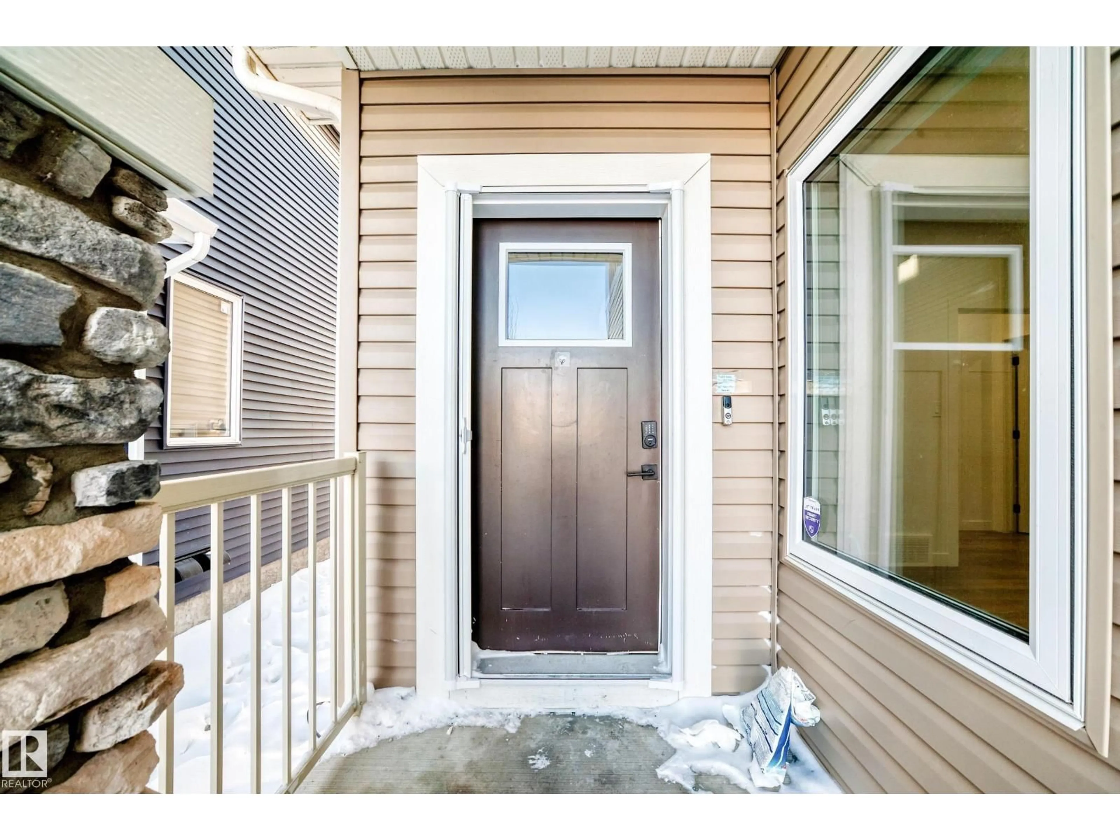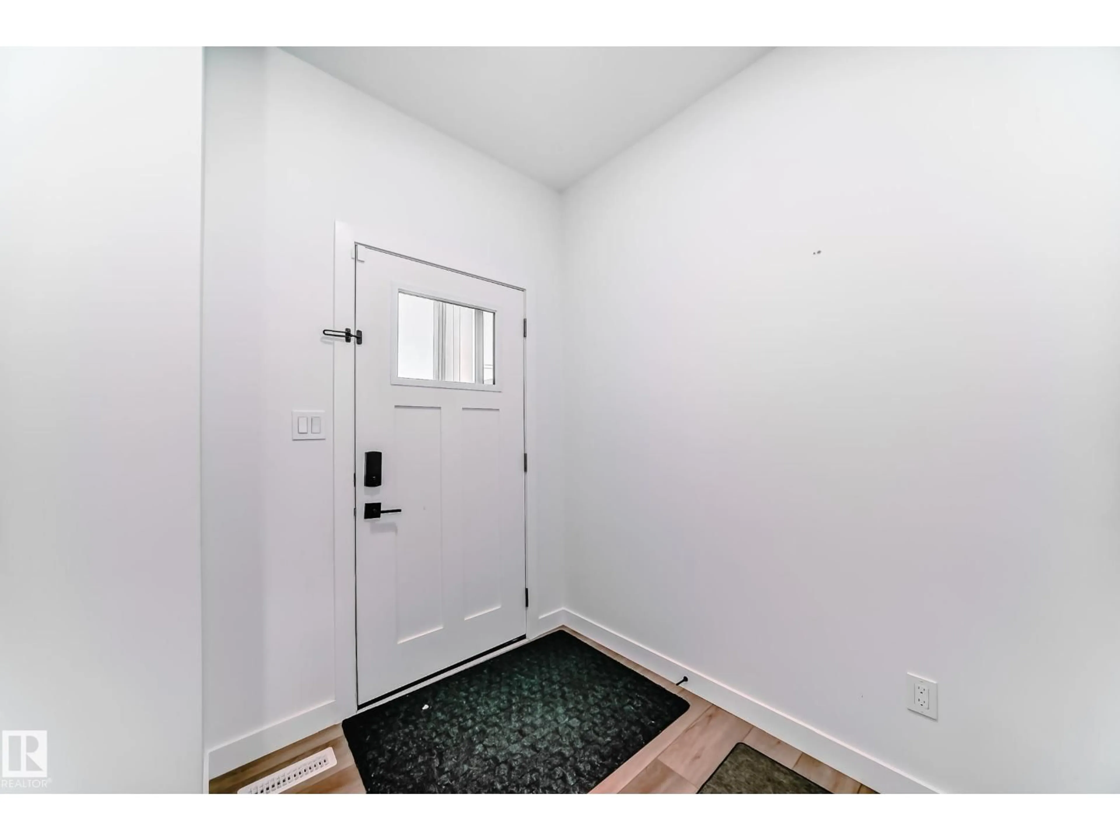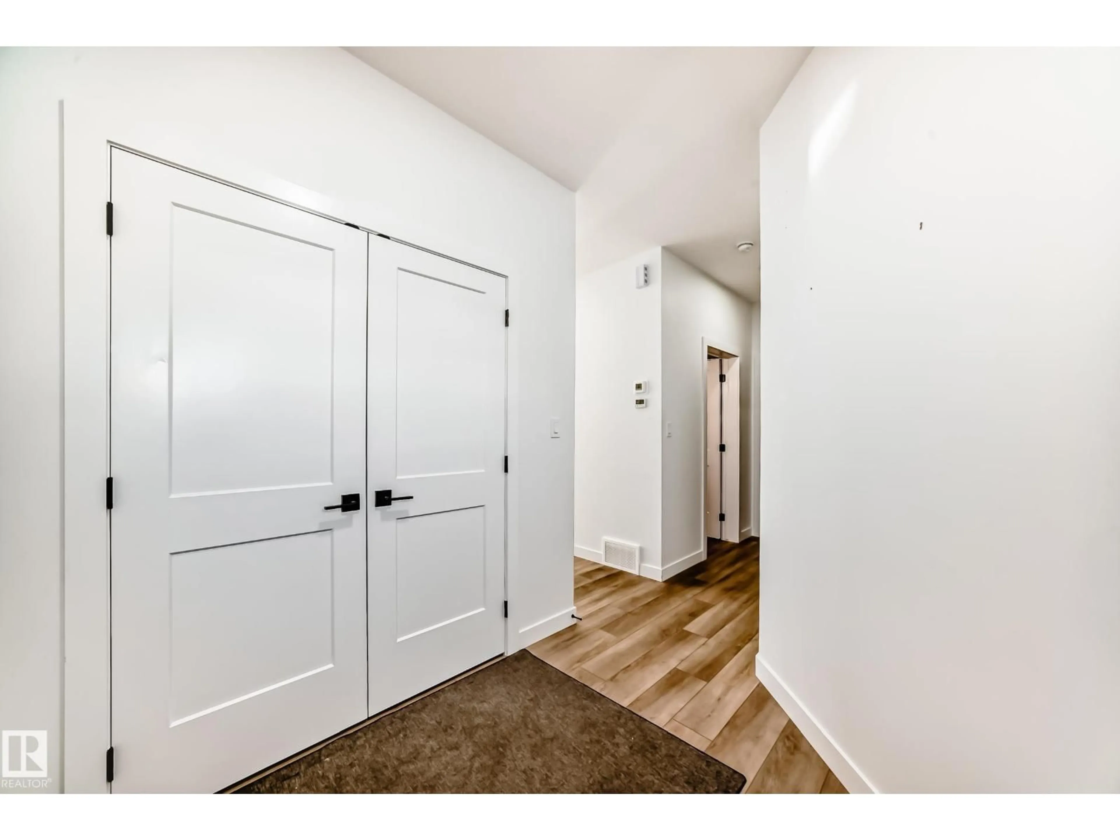Contact us about this property
Highlights
Estimated valueThis is the price Wahi expects this property to sell for.
The calculation is powered by our Instant Home Value Estimate, which uses current market and property price trends to estimate your home’s value with a 90% accuracy rate.Not available
Price/Sqft$327/sqft
Monthly cost
Open Calculator
Description
STUNNING EXECUTIVE WALKOUT! Perfectly positioned in prestigious Klarvatten, this spectacular 2-storey with a LEGAL SUITE exudes modern elegance & exceptional craftsmanship. Designed for luxury living, it features rich flooring, A/C, duel furnace, designer lighting & a stunning custom floor plan with architectural details. The chef’s kitchen is a dream—premium 2-tone cabinetry, quartz counters, butler’s pantry, island, breakfast bar, & top-of-the-line appliances. The open dining area leads to a massive deck with scenic walking trails, while the great room impresses with large windows & a sleek linear fireplace. A versatile office/bedroom, elegant bath, & custom mudroom complete the main level. Upstairs offers a stylish bonus room, laundry, & 3 bedrooms including a serene primary suite & spa-inspired ensuite. The bright, luxury legal suite below features a modern white kitchen, quartz counters, w/out patio to a SOUTH backyard. HEATED o/s garage, huge driveway & pristine landscaping—TRULY A TURN KEY HOME! (id:39198)
Property Details
Interior
Features
Main level Floor
Living room
4.27 x 4.69Dining room
3.35 x 3.49Kitchen
6.35 x 3.29Bedroom 2
2.95 x 2.83Exterior
Parking
Garage spaces -
Garage type -
Total parking spaces 4
Property History
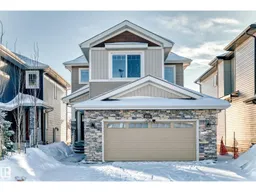 71
71
