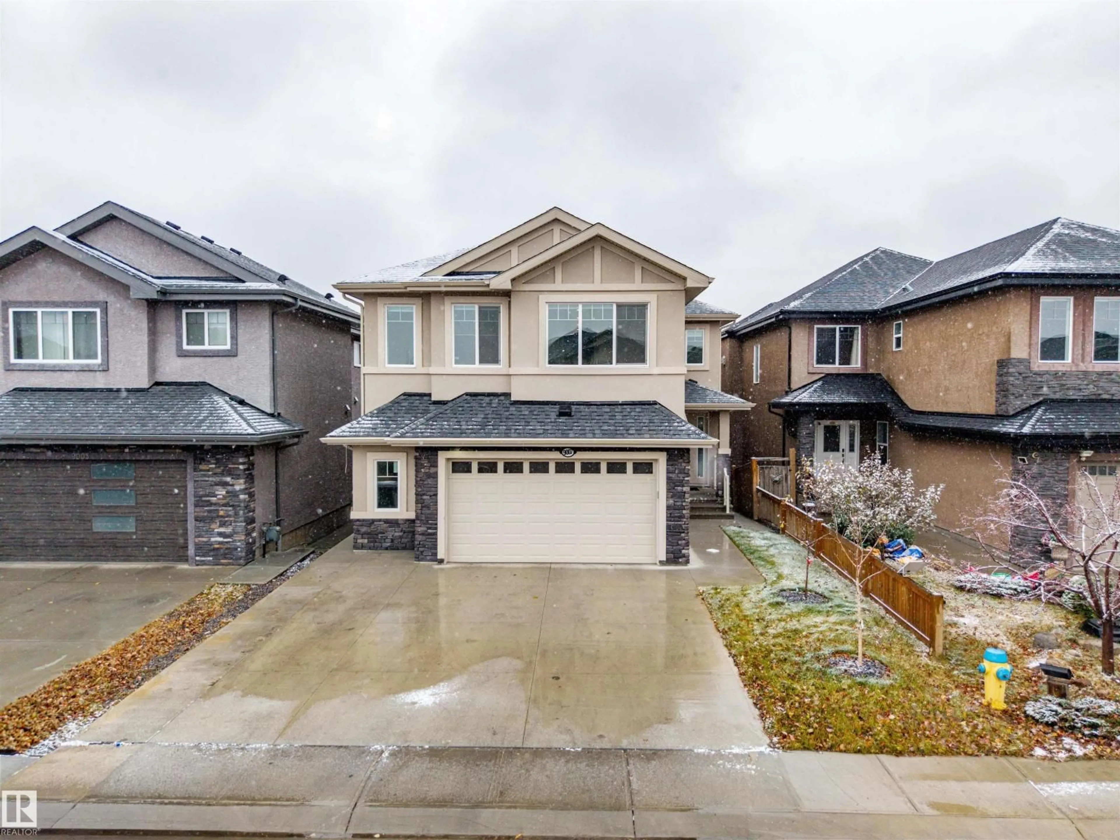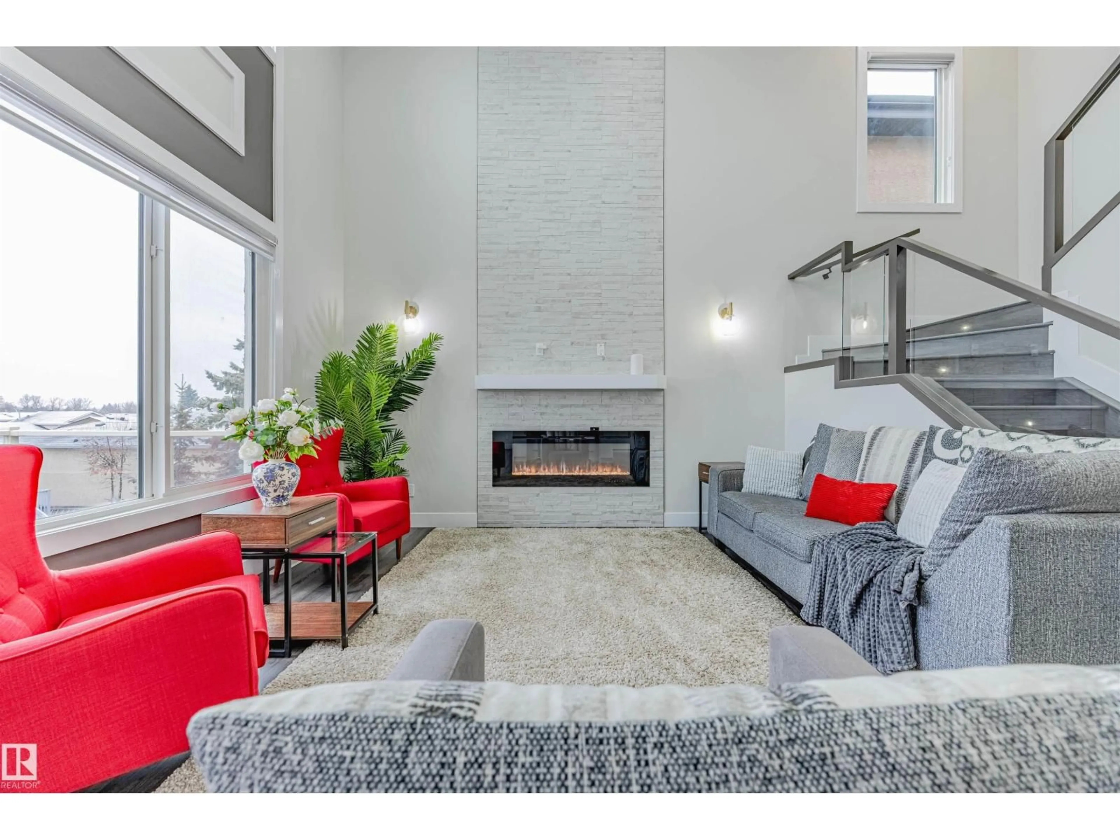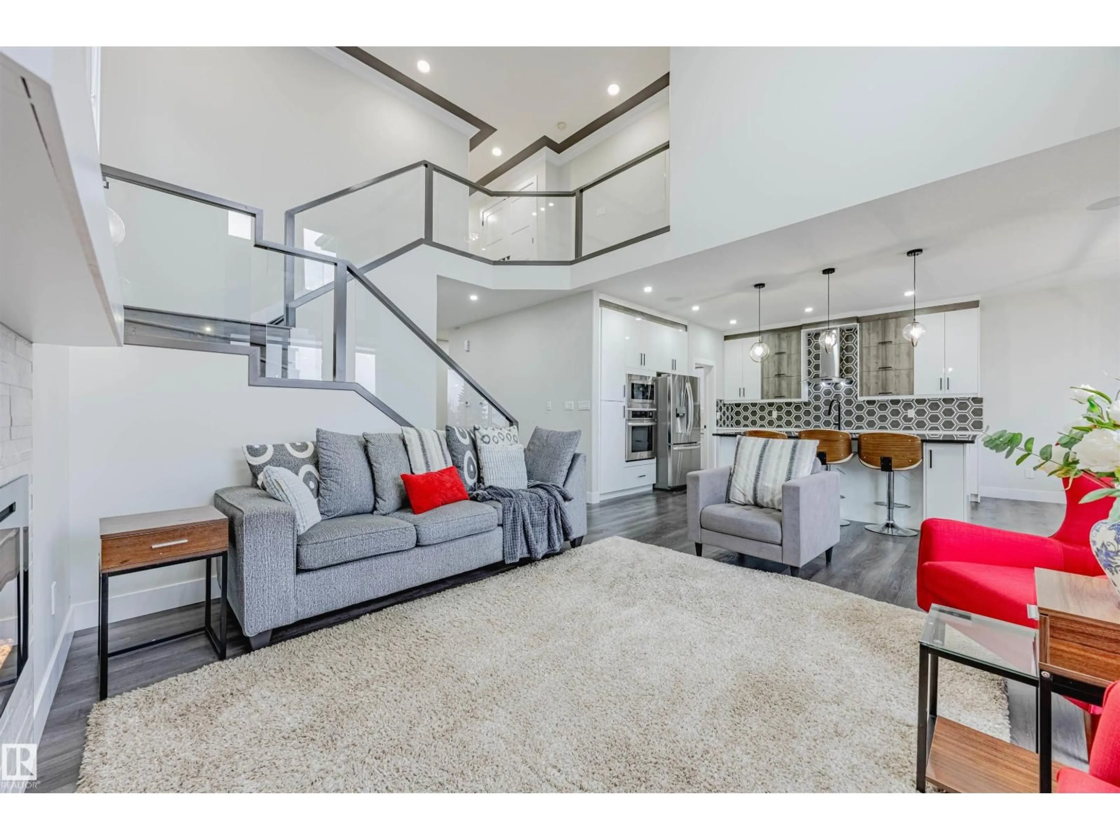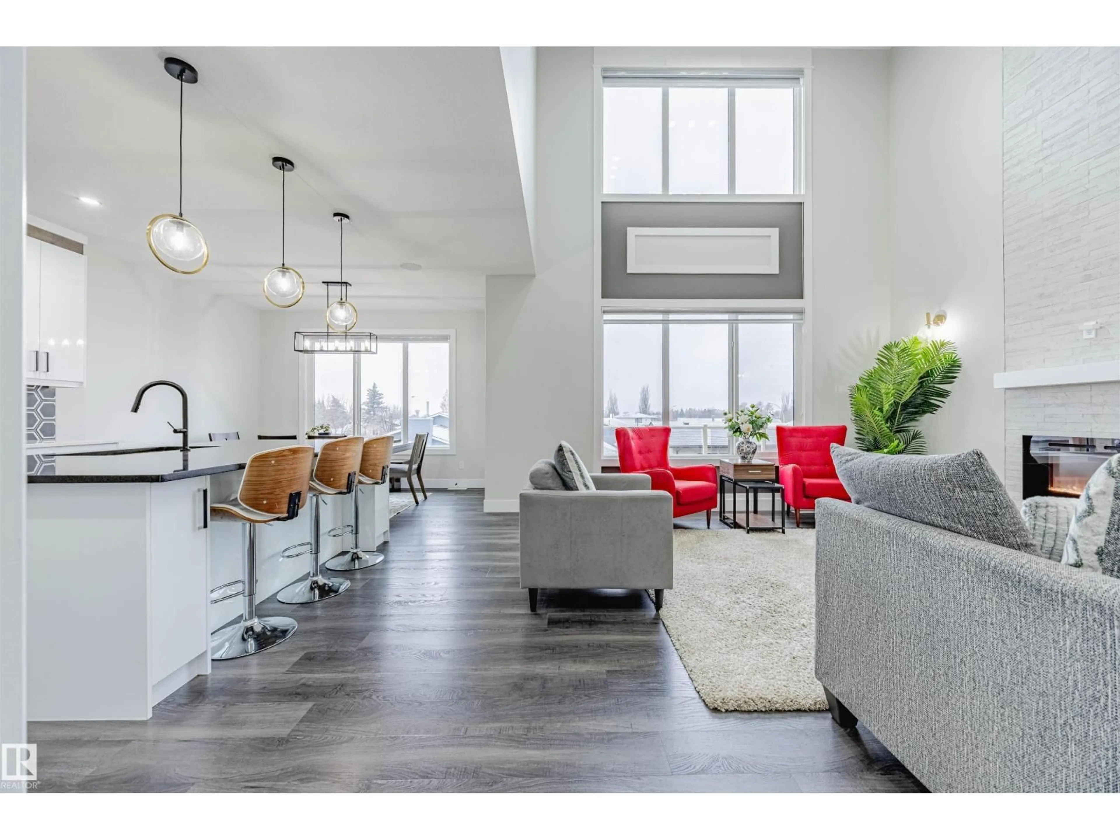9007 181 AV, Edmonton, Alberta T5Z0K1
Contact us about this property
Highlights
Estimated valueThis is the price Wahi expects this property to sell for.
The calculation is powered by our Instant Home Value Estimate, which uses current market and property price trends to estimate your home’s value with a 90% accuracy rate.Not available
Price/Sqft$325/sqft
Monthly cost
Open Calculator
Description
This breathtaking home truly feels like a showhome. Designed w/ elegance & functionality, offering 5 bdrms & 4 bths 2690sqft main home plus LEGAL 1109sqft 3bdrms, 2bth walk out basement suite! Stunning open-to-below living room featuring floor-to-ceiling tiled electric fireplace that makes striking focal point. The chef’s kitchen is a dream w/ massive island, SS appliances to-the-ceiling cabinetry & plenty of storage. A spice kitchen w/ gas range adds the perfect touch for those who love to cook. The main floor bdrm & full 3pc bth make this home ideal for guests or multi-generational living. Upstairs, the primary suite impresses w/ coffered ceilings, spacious walk-in closet & luxurious 5pc ensuite. Plus second bdrm w/ its own 4pc ensuite, additional bedroom & bathroom & lg bonus room for family movie nights or a play area. The 3bed/2bth spacious walkout basement suite is an incredible bonus, complete w/ 9ft ceilings, lg windows for natural light & primary bedroom w/ walk-in closet & 4-piece ensuite. (id:39198)
Property Details
Interior
Features
Upper Level Floor
Bedroom 3
13'10 x 11'6"Bedroom 4
12'3 x 12'3"Bonus Room
14'11 x 11'11Primary Bedroom
16'1 x 13'11Exterior
Parking
Garage spaces -
Garage type -
Total parking spaces 4
Property History
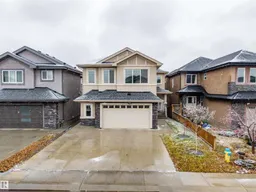 62
62
