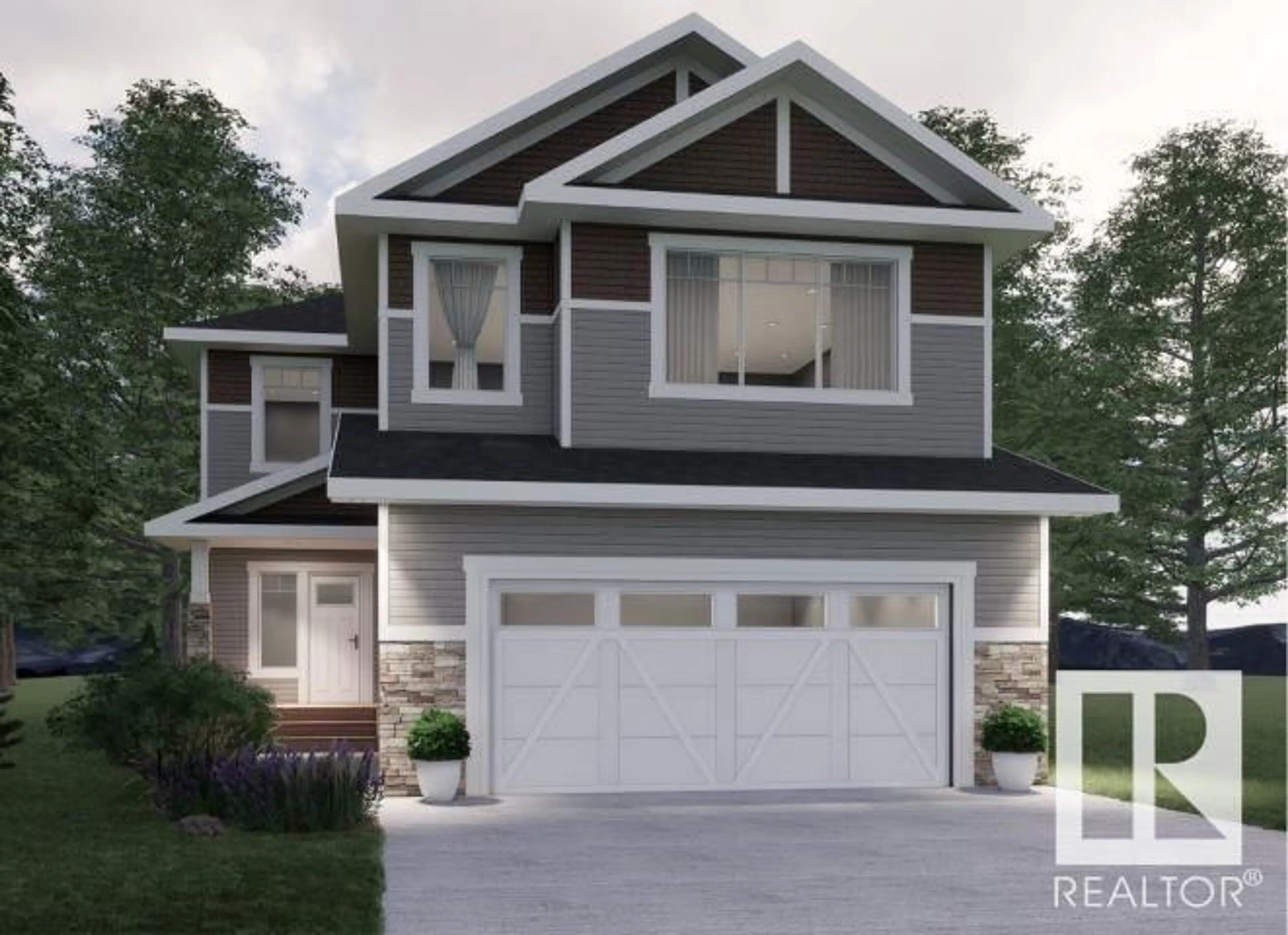18123 92 ST NW, Edmonton, Alberta T5Z2K2
Contact us about this property
Highlights
Estimated ValueThis is the price Wahi expects this property to sell for.
The calculation is powered by our Instant Home Value Estimate, which uses current market and property price trends to estimate your home’s value with a 90% accuracy rate.Not available
Price/Sqft$273/sqft
Days On Market311 days
Est. Mortgage$3,231/mth
Tax Amount ()-
Description
Presenting The Windsor II by Park Royal Homes. The main floor boasts beautiful LVP (Luxury Vinyl Plank) flooring throughout, creating a seamless and durable surface that is both stylish and easy to maintain. Discover a flex room, providing a versatile space that can be customized to suit your needs. The mudroom offers organization, keeping your home clutter-free. The large open kitchen, nook, and great room create a welcoming and spacious ambiance, perfect for entertaining. The walk-through pantry adds practicality, allowing for easy access to your pantry items and ensuring a well-organized kitchen. Upstairs, you'll find a bonus room that offers additional living space, providing endless possibilities for relaxation or entertainment. The master bedroom features an ensuite with a luxurious soaker tub and dual vanities, offering a private retreat to unwind and pamper yourself. Additionally, there is a laundry room and two more bedrooms, providing comfort and convenience. *Photos are representative* (id:39198)
Property Details
Interior
Features
Main level Floor
Living room
4.42 m x 4.75 mExterior
Parking
Garage spaces 4
Garage type Attached Garage
Other parking spaces 0
Total parking spaces 4
Property History
 6
6


