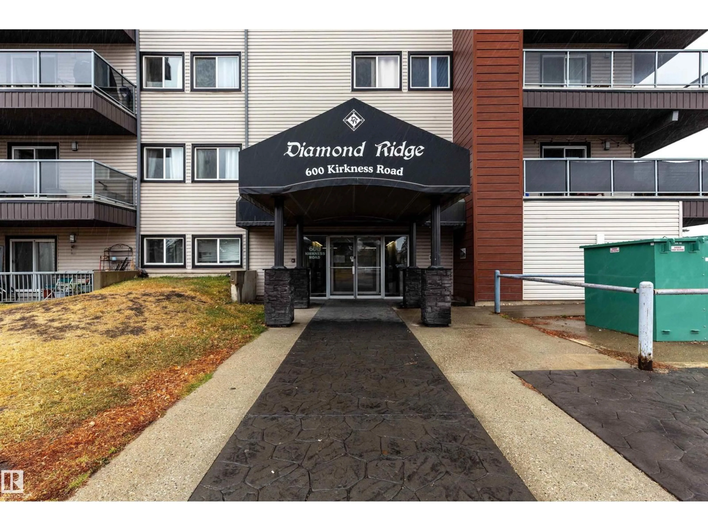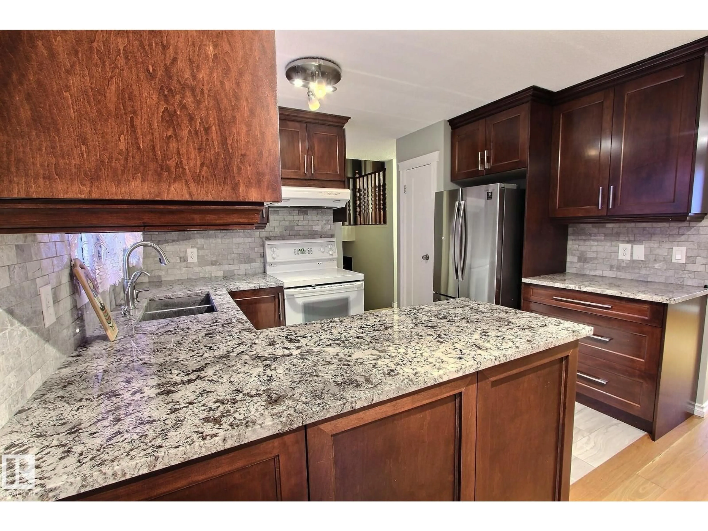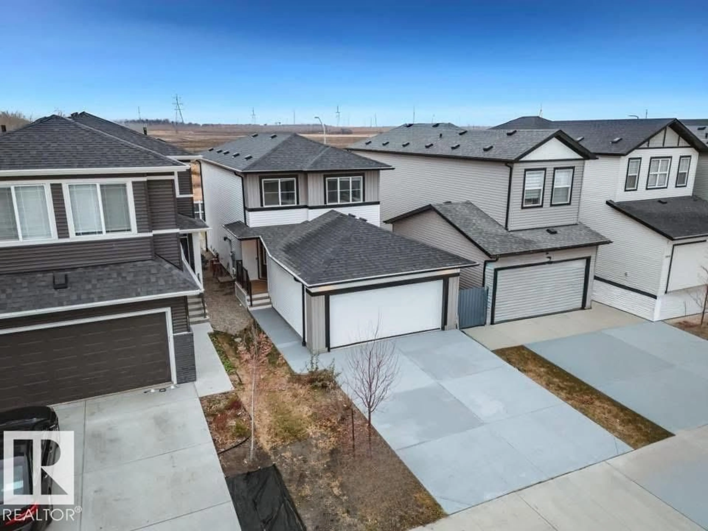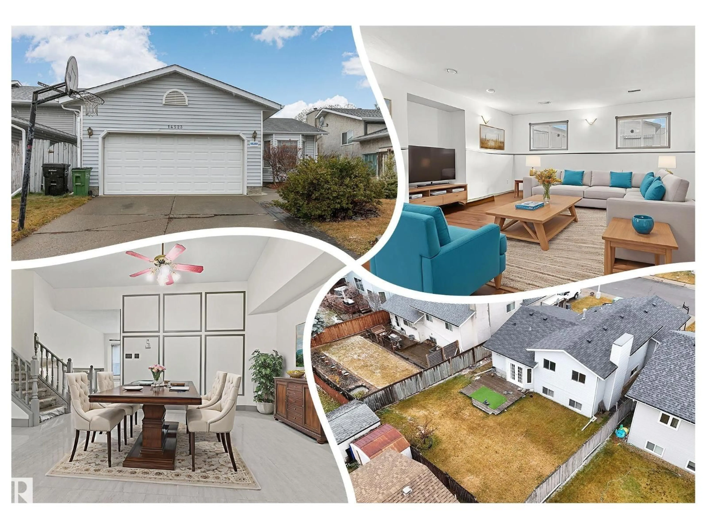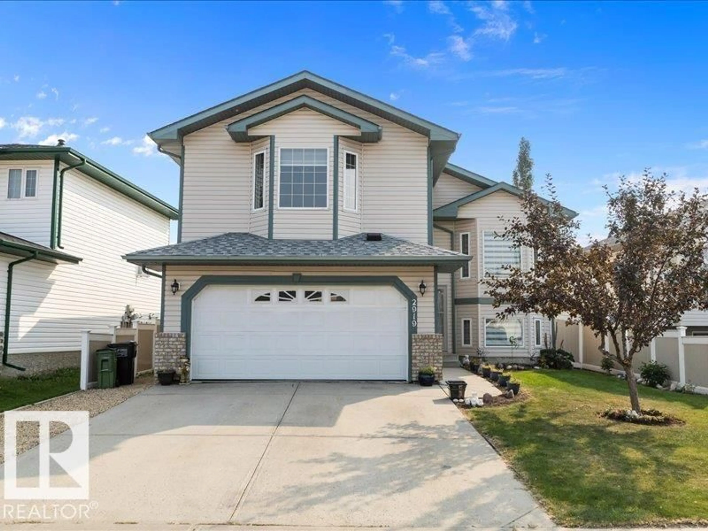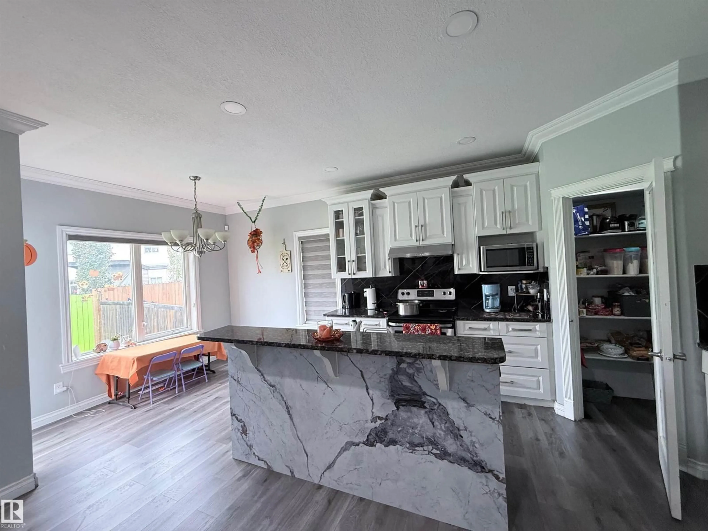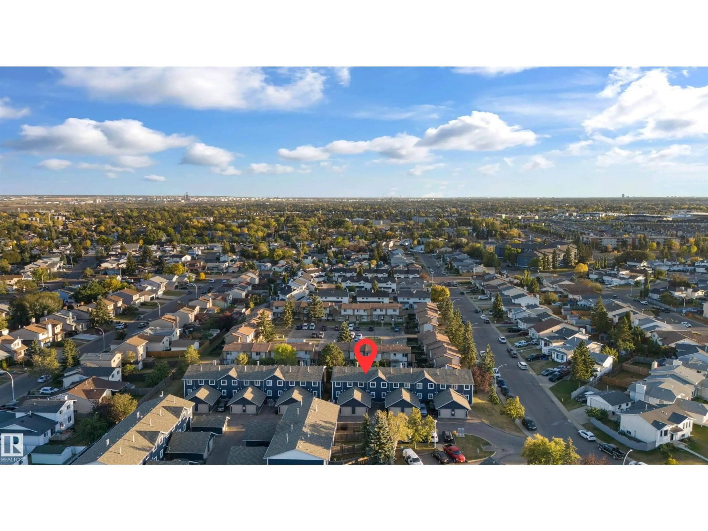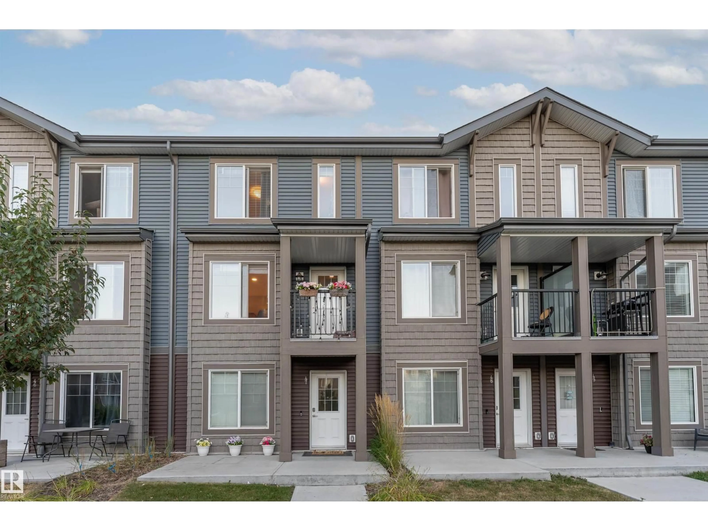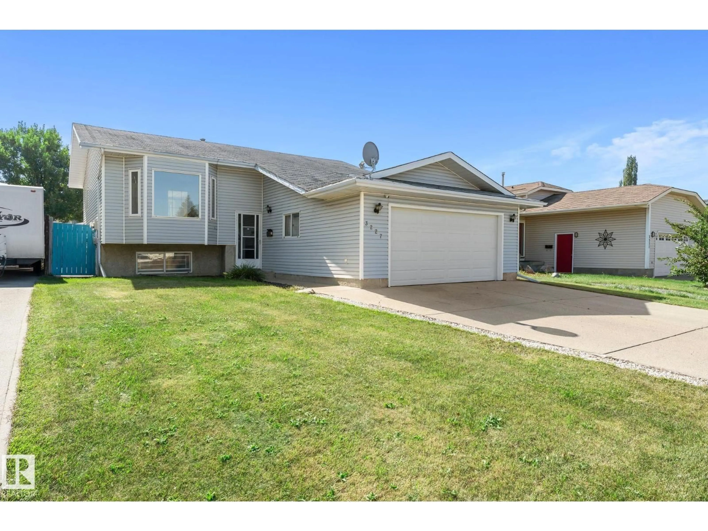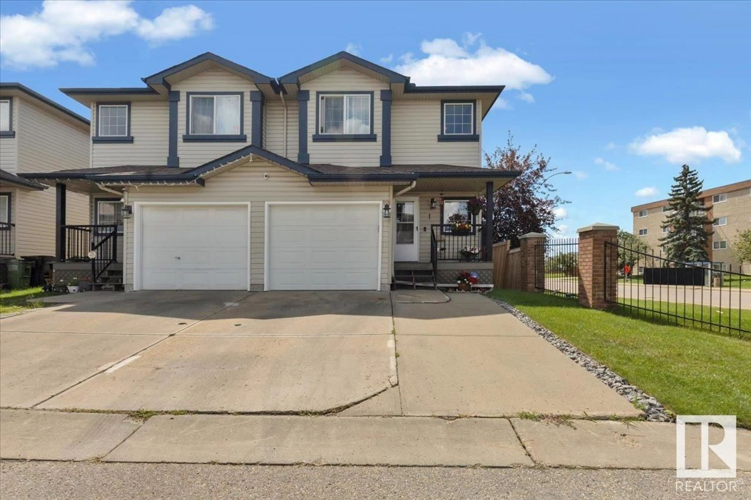Off Market
#107 600 KIRKNESS RD NW , Edmonton, Alberta T5Y2H5
This property is no longer on the market.
Searching for a new home?
Connect with a proven, local real estate agent to help you find your dream home.
or
How much is your home worth?
Get an instant home value estimate and keep track of your most precious asset over time.
