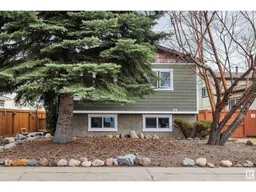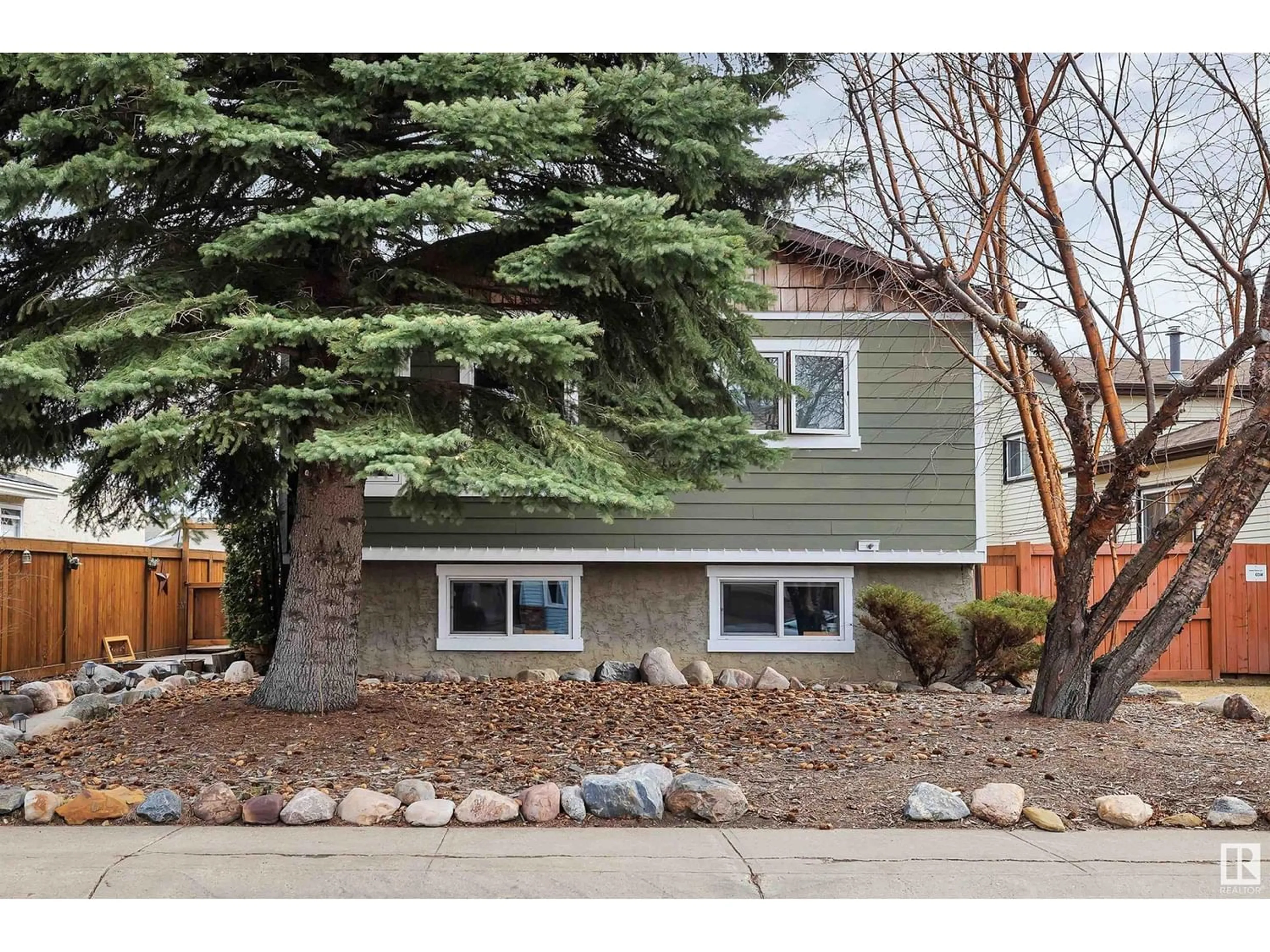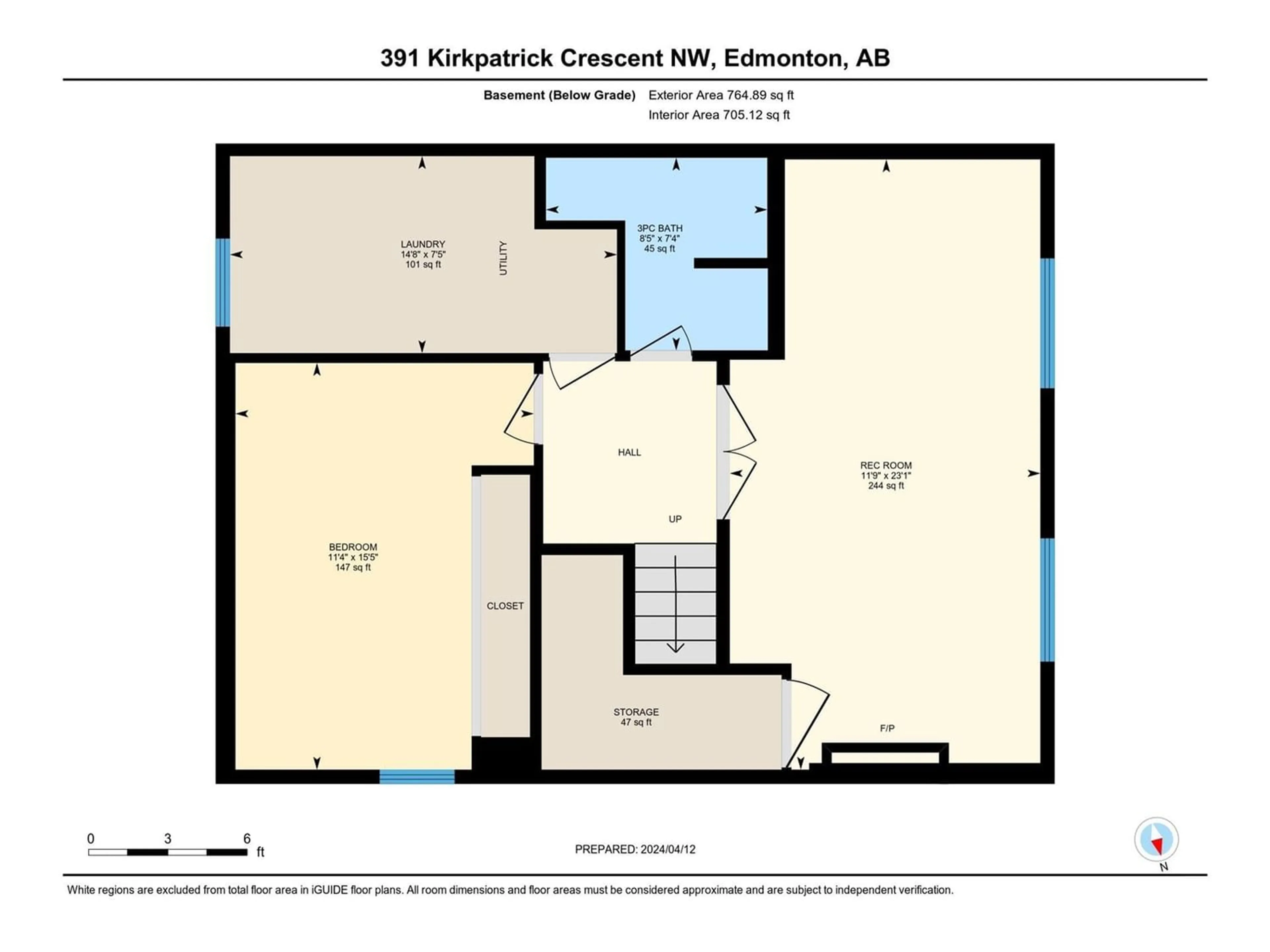391 Kirkpatrick CR NW, Edmonton, Alberta T6L5C9
Contact us about this property
Highlights
Estimated ValueThis is the price Wahi expects this property to sell for.
The calculation is powered by our Instant Home Value Estimate, which uses current market and property price trends to estimate your home’s value with a 90% accuracy rate.Not available
Price/Sqft$430/sqft
Days On Market37 days
Est. Mortgage$1,632/mth
Tax Amount ()-
Description
Welcome to your future home or investment property in Kiniski Gardens! This charming 3-bedroom, 2-bath bilevel invites you to experience comfort and style. Featuring durable hardie board siding ensuring longevity and minimal maintenance. As you step inside, you'll be greeted by a warm and inviting atmosphere, where every corner exudes a sense of coziness and relaxation. Prepare culinary delights in the well-appointed kitchen, complete with stainless steel appliances, ample cabinetry, and concrete countertops. To complete the main floor you will find a spacious living room, 2 bedrooms and a 4-piece bath. The basement features a wood burning fireplace, large family room, 3-piece bath and a spacious 3rd bedroom. Outdoor living is a delight with a large deck, natural gas hookups for BBQ & smoker, perfect for entertaining this summer. This home features a well-equipped oversized detached garage, mid efficient furnace heated with extra insulation and vaulted ceiling. Don't miss out on this one! (id:39198)
Property Details
Interior
Features
Basement Floor
Bedroom 3
4.69 m x 3.44 mFamily room
7.04 m x 3.58 mProperty History
 31
31



