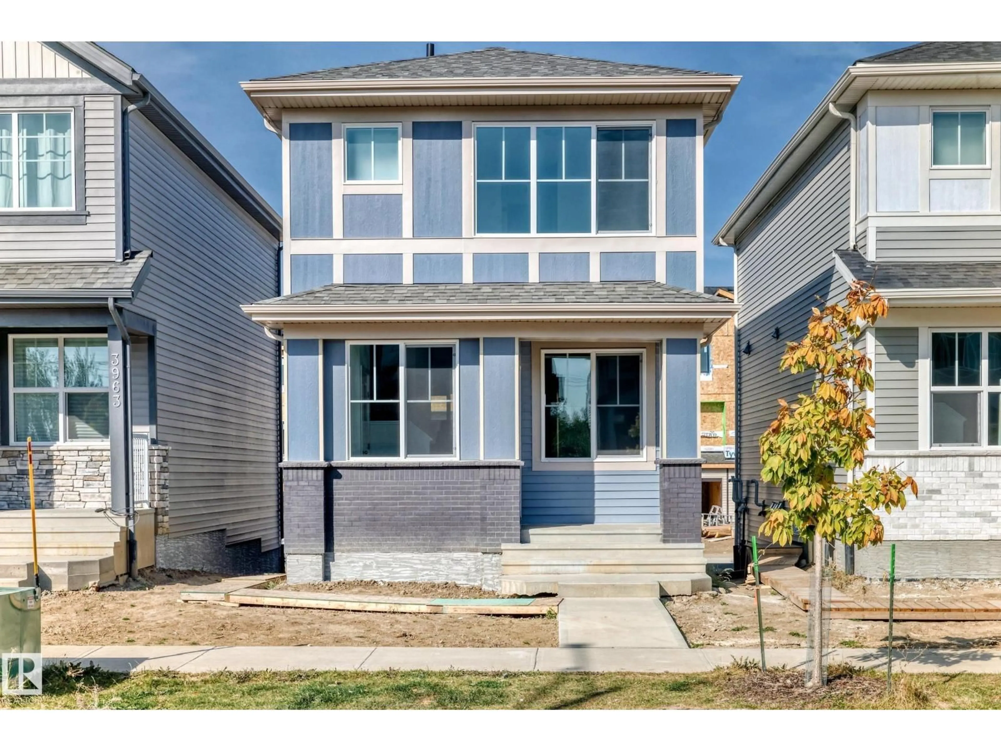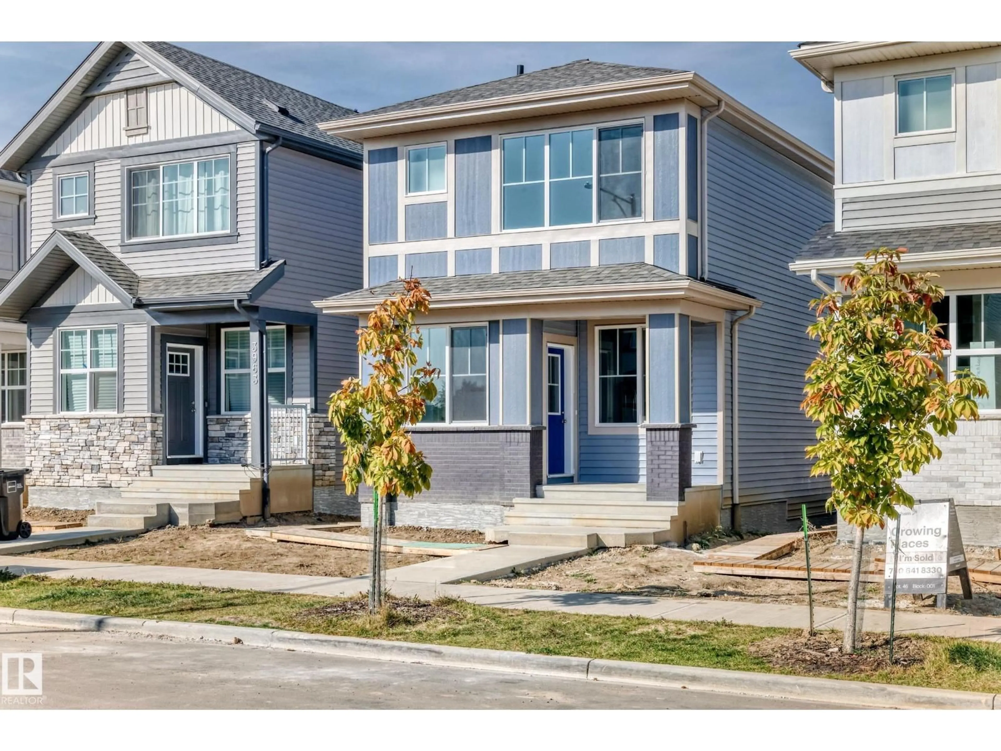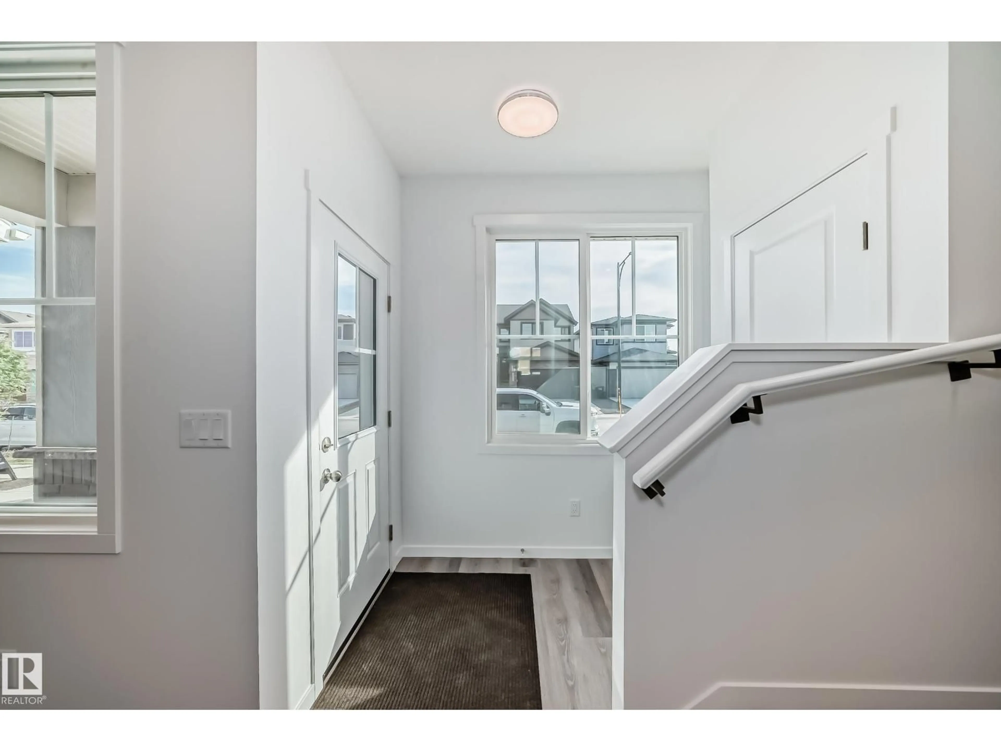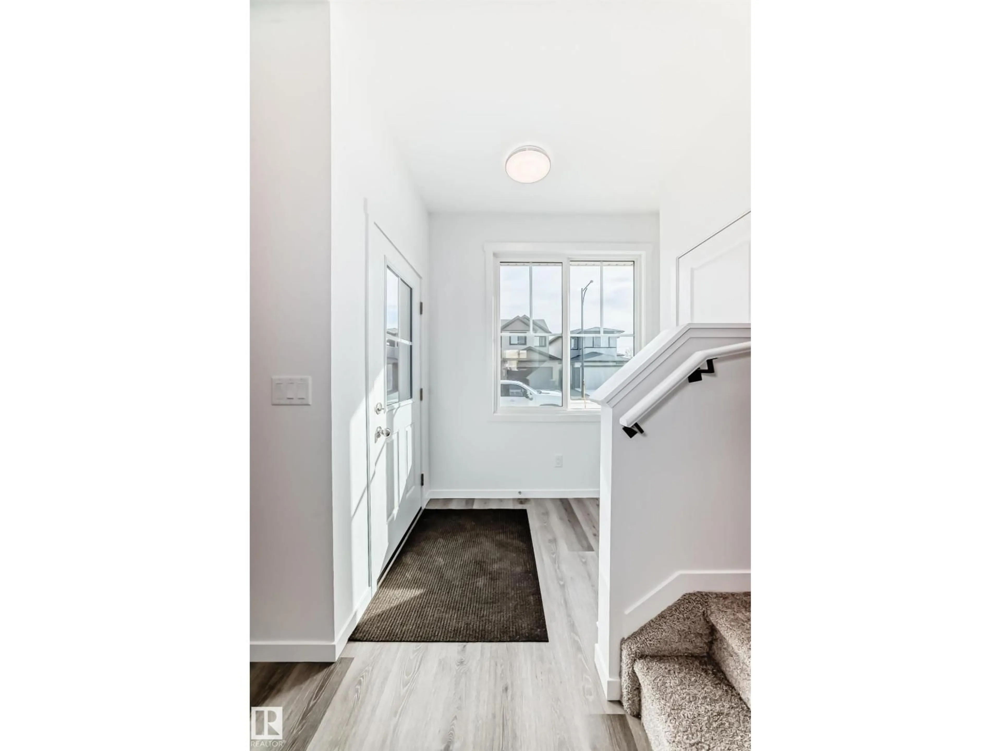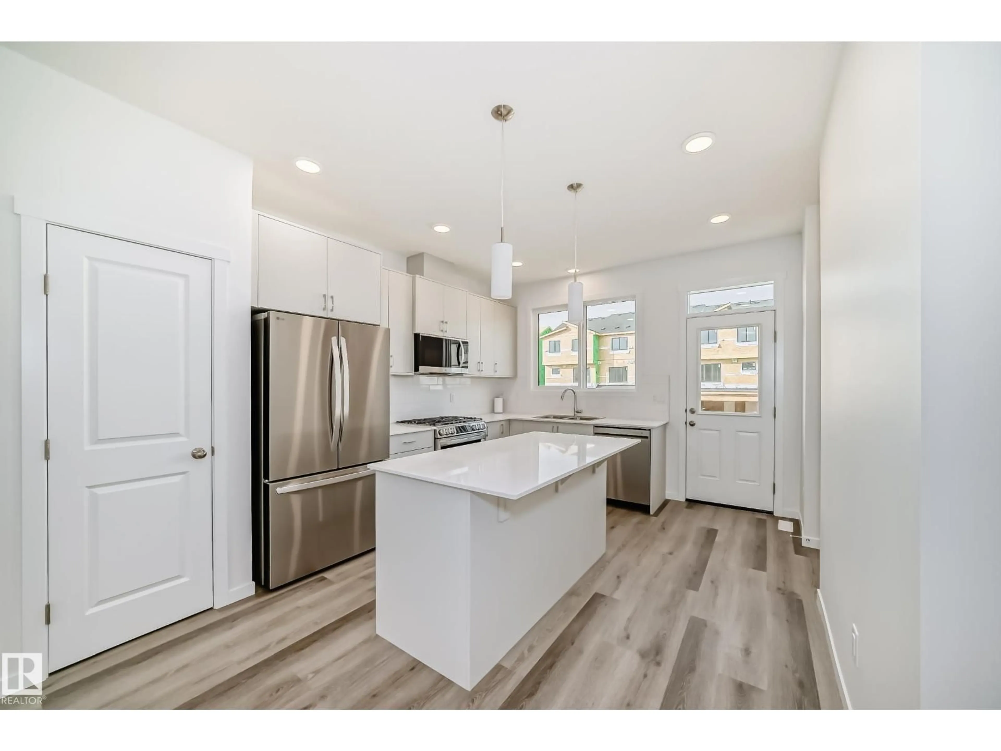NW - 3965 WREN LO, Edmonton, Alberta T5S0T1
Contact us about this property
Highlights
Estimated valueThis is the price Wahi expects this property to sell for.
The calculation is powered by our Instant Home Value Estimate, which uses current market and property price trends to estimate your home’s value with a 90% accuracy rate.Not available
Price/Sqft$355/sqft
Monthly cost
Open Calculator
Description
**ATTENTION INVESTORS & HOMEBUYERS**NEW (1975 SQ FT, LIVING SPACE)**NEVER LIVED IN**LEGAL SUITE** Seize this opportunity in scenic Kinglet. This brand new, impressive 2 storey home offers high end materials, lots of living space and a full LEGAL basement suite - providing you with the chance to live upstairs and rent downstairs! Boasting 4 BEDROOMS & 3.5 BATHROOMS, this home is designed for multi-generational living or as an investment. The main floor flows beautifully with durable LVP flooring into a spacious kitchen with gleaming quartz countertops. The self-contained legal suite is a standout feature, equipped with its own furnace & hot water tank. The main residence is bright and spacious, drenched with natural light thanks to large windows & high ceilings. A garage pad is ready outside with convenient steps & a landing offers immediate parking and future garage potential. Turn key & in a fantastic location with great access to amenities! A must see!! (id:39198)
Property Details
Interior
Features
Main level Floor
Living room
6.66 x 3.84Dining room
Kitchen
3.37 x 3.6Property History
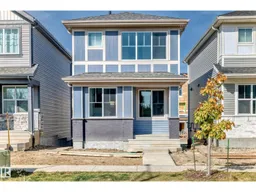 38
38
