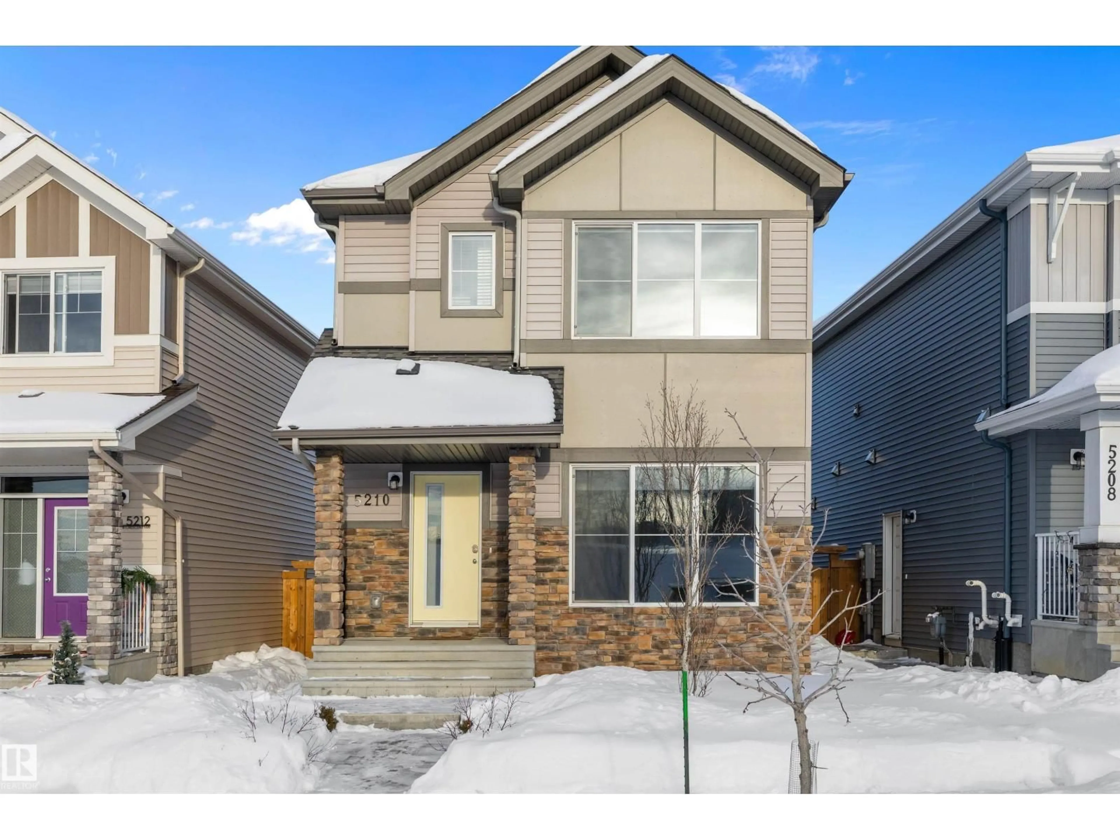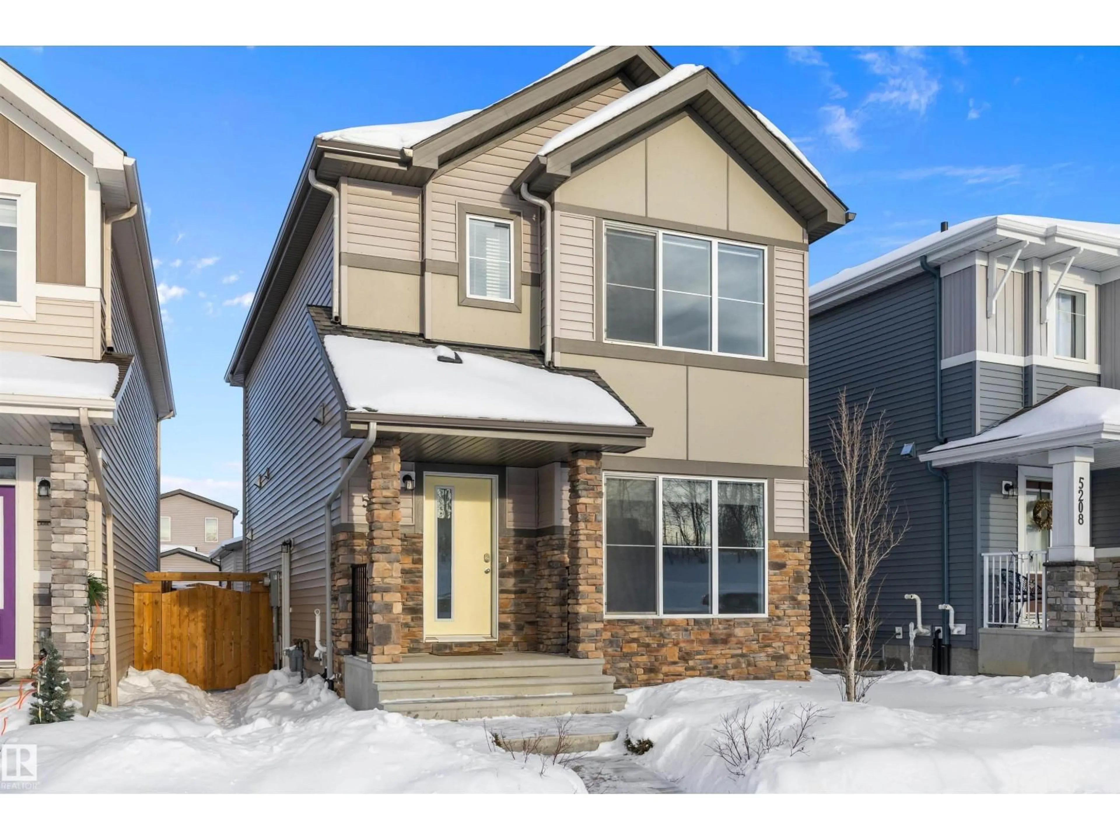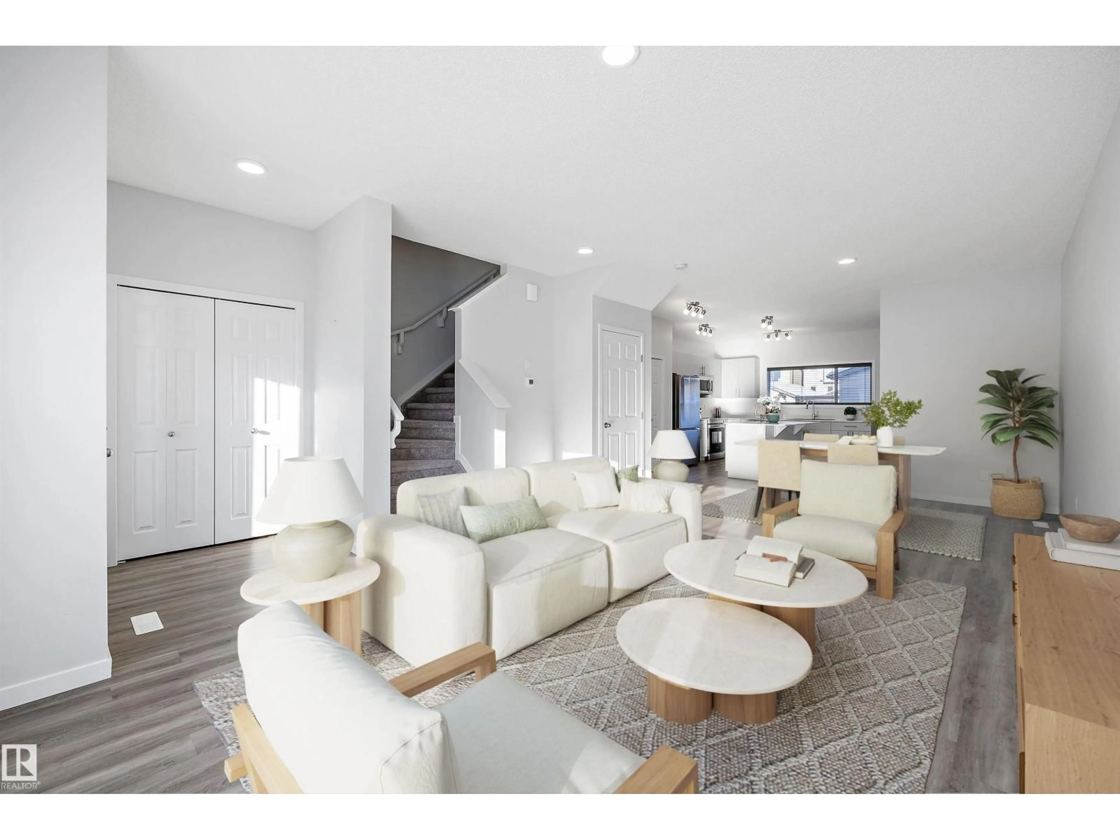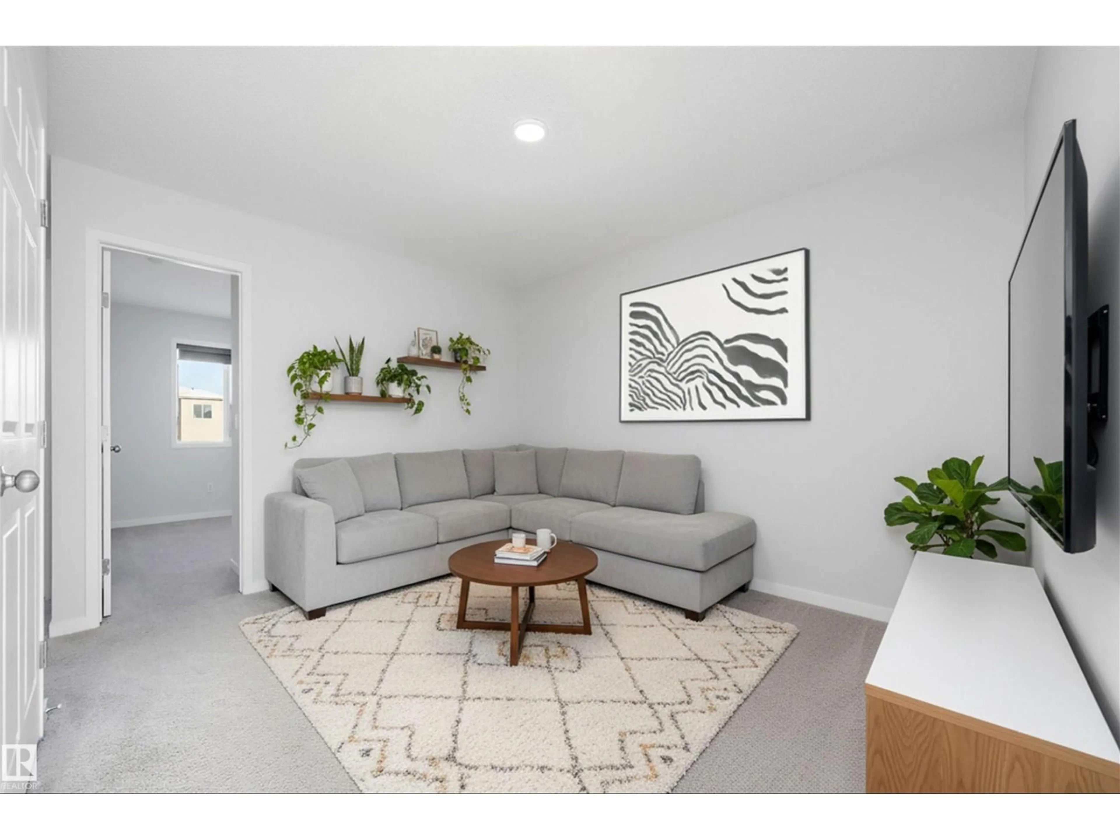5210 LARK CR, Edmonton, Alberta T5S0S3
Contact us about this property
Highlights
Estimated valueThis is the price Wahi expects this property to sell for.
The calculation is powered by our Instant Home Value Estimate, which uses current market and property price trends to estimate your home’s value with a 90% accuracy rate.Not available
Price/Sqft$308/sqft
Monthly cost
Open Calculator
Description
Bright & Beautiful 2023 Sterling Built Open-Concept 1555.69 sq. ft. + Basement Home Located in the Vibrant, Quiet Community of Kinglet Gardens. Features: 3 Bedrooms, 3 Baths, Open Concept, Gourmet Kitchen W/Quarts Countertops, Plenty of Cabinets, SS Appliances, Center Island W/Eating Bar, Lg Pantry, 2Pc Bath Conveniently Located By to the Back Deck Entry, 9’ Ceilings Throughout, Luxury Vinyl Plank Flooring, Many Lg Windows For Natural Light. Upstairs: 3 Lg Bedrooms, Huge Master Suite W/4-Piece Ensuite, Lg Walk-in Closet, Laundry, 2 More Bedrooms, 4 Pc Bath, & Bonus Rm For a Home Office, Play Rm, or Library/T.V. Rm. Basement: Unspoiled Basement Waiting for Design Options W/Separate Side Entrance Door For a Home Based Business or Investment Property Potential. Lg Deck Overlooks The Fully Fenced, Landscaped Back Yard W/Double Det Garage Insulated & Drywalled. AMAZING LOCATION Close to HWY 16, Anthony Henday, St. Albert, & Big Lake & Lois Hole Provincial Parks Many Trails & Wildlife Viewing. QUICK POSSESSION! (id:39198)
Property Details
Interior
Features
Main level Floor
Living room
4.9 x 4.47Dining room
3.44 x 3.87Kitchen
5.89 x 4.09Property History
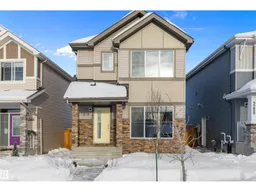 60
60
