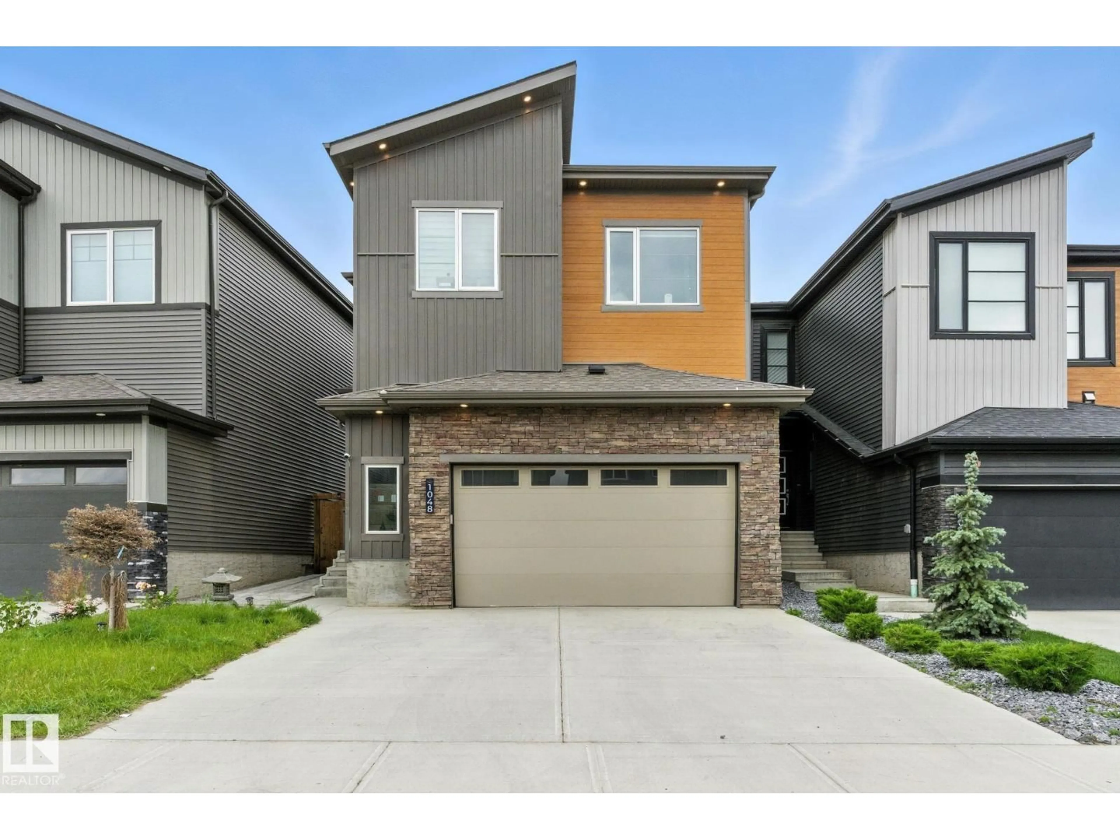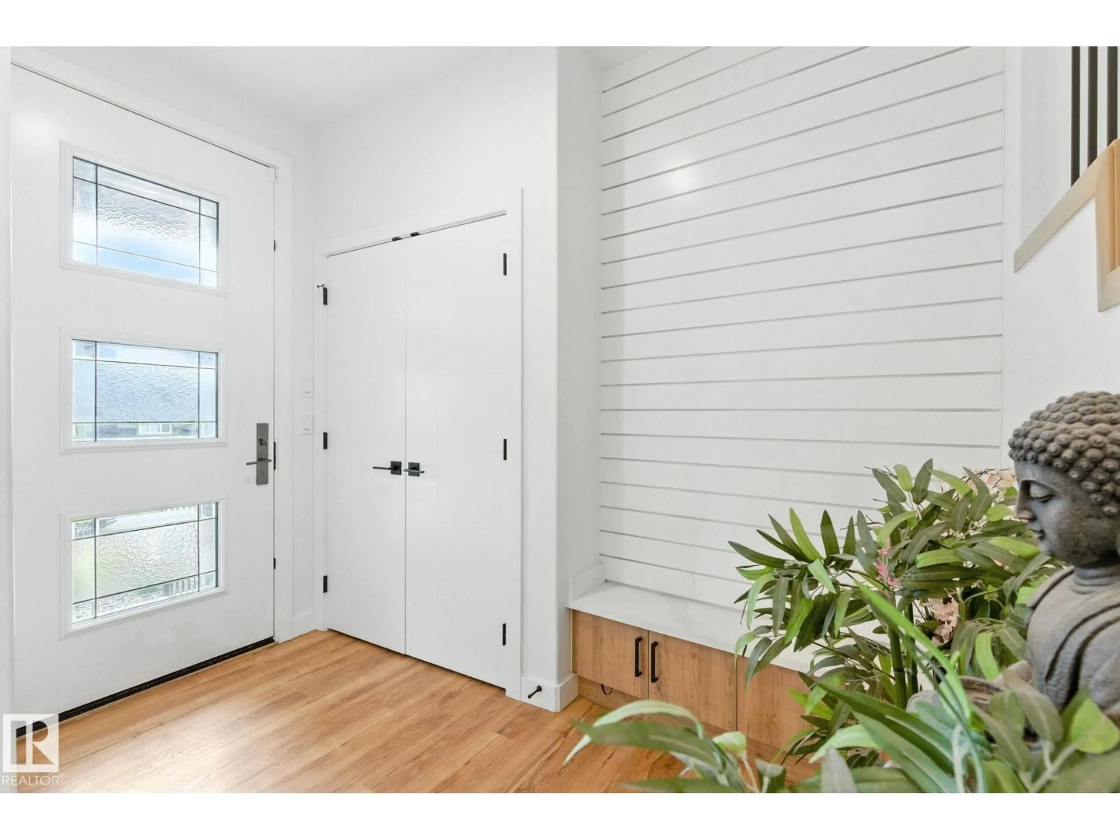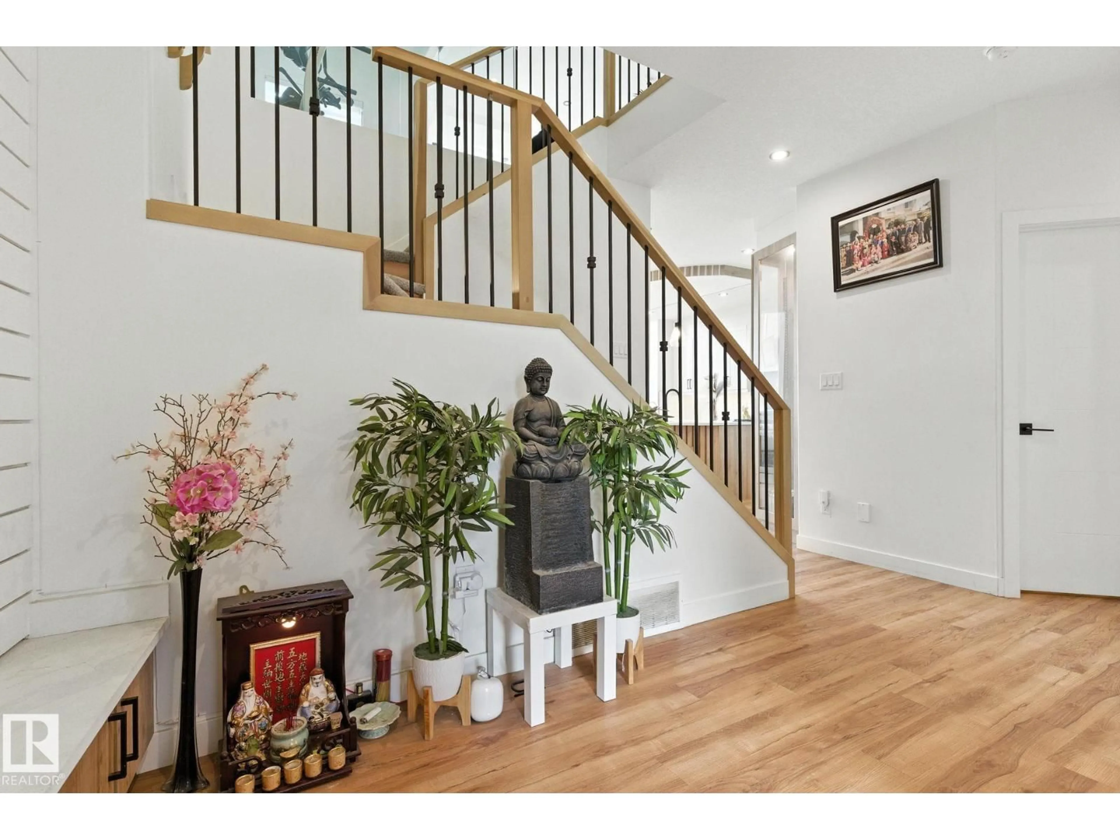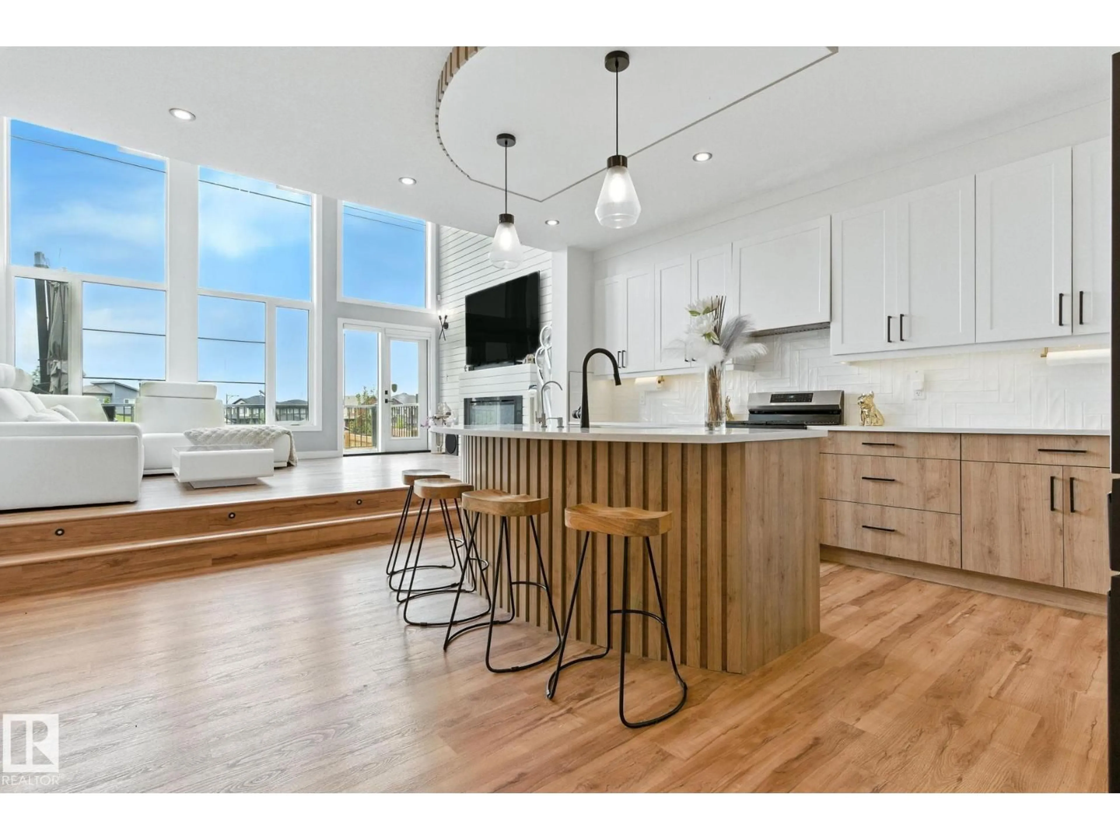1048 GOLDFINCH WY, Edmonton, Alberta T5S0R2
Contact us about this property
Highlights
Estimated valueThis is the price Wahi expects this property to sell for.
The calculation is powered by our Instant Home Value Estimate, which uses current market and property price trends to estimate your home’s value with a 90% accuracy rate.Not available
Price/Sqft$297/sqft
Monthly cost
Open Calculator
Description
In the growing community of Kinglet Gardens, this home combines style and functionality, featuring elegant flooring, accent walls, upgraded lighting, and a kitchen with warm wood tones, built-in wine storage, and modern appliances. The main floor offers a dining area, half bathroom, and a flexible office or bedroom, while the open-to-above living room with floor-to-ceiling windows allows natural light to fill the space and creates a sense of openness. Upstairs includes a bonus room, a space suitable for a gym or meditation area, and a primary suite with coffered ceilings, barn door, ensuite with dual sinks, and a walk-in closet connected to the laundry, along with two additional bedrooms and a full bathroom. The finished basement features a separate side entrance, wet bar, entertainment area, and a den that can be used for work, guests, or hobbies, with additional storage and utility spaces. Located near schools, parks, and main roadways, the home supports a well-connected and convenient lifestyle. (id:39198)
Property Details
Interior
Features
Basement Floor
Utility room
2.13 x 2.75Den
2.95 x 3.21Recreation room
5.03 x 9.66Exterior
Parking
Garage spaces -
Garage type -
Total parking spaces 4
Property History
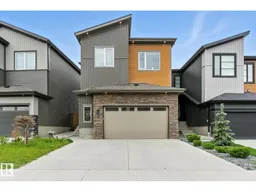 52
52
