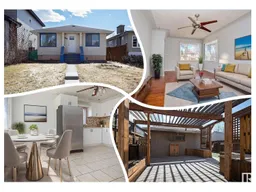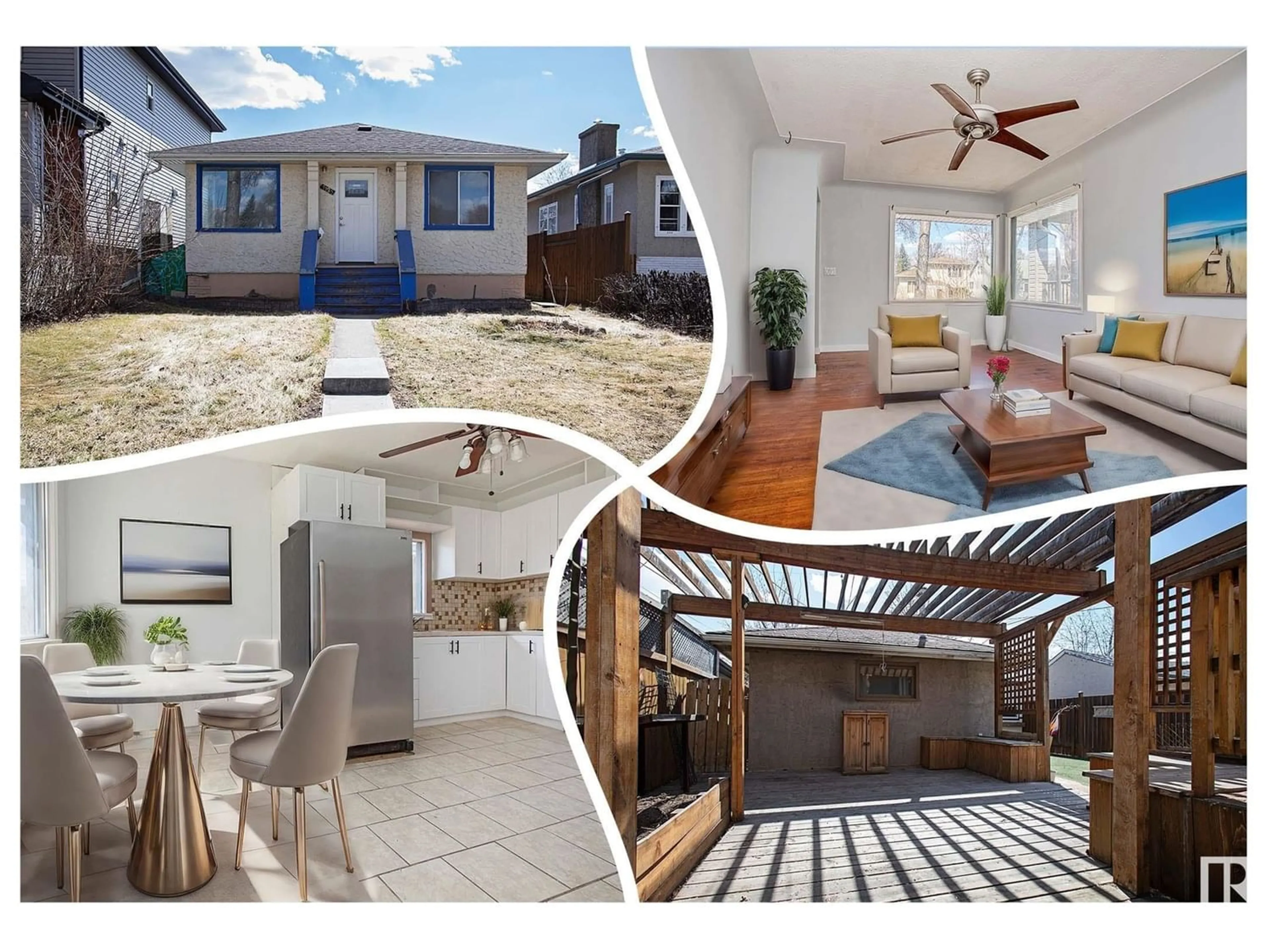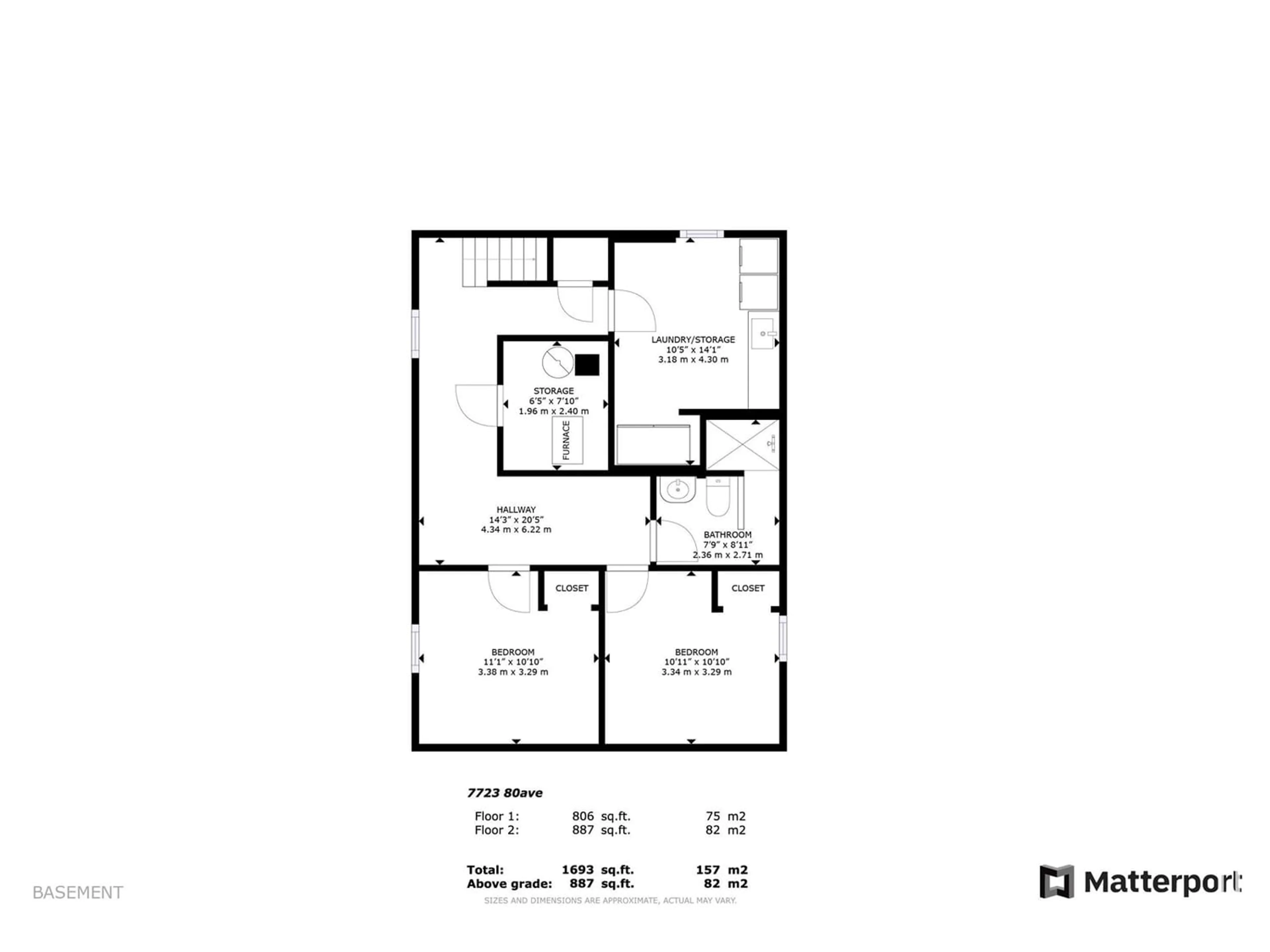7723 80 AV NW, Edmonton, Alberta T6C0S3
Contact us about this property
Highlights
Estimated ValueThis is the price Wahi expects this property to sell for.
The calculation is powered by our Instant Home Value Estimate, which uses current market and property price trends to estimate your home’s value with a 90% accuracy rate.Not available
Price/Sqft$413/sqft
Days On Market24 days
Est. Mortgage$1,568/mth
Tax Amount ()-
Description
KING EDWARD PARK Bungalow on a TREELINED street. Nice curb appeal w/ a MODERN door & STUCCO'D exterior. The main floor features a spacious living room with REFURBISHED HARDWOOD flooring, coved ceilings & double windows to bring in the NATURAL LIGHT, NEW PAINT in Livingroom and hallway. 2 bedrooms and a full 4 piece bath with TILED TUB SURROUND, are family friendly. Eat in the LARGE, new, WHITE KITCHEN w/ plenty of cupboards, new counters, back splash tile, floor tile, black hardware, counter top stove, and built in oven; the open cubbies above the cupboards allow for EXTRA STORAGE; the rear entry is SEPARATED from the kitchen and leads to the DECK w/ a PERGOLA, a great place for morning coffee or BBQ's. Basement has a large LAUDRY ROOM w/ BASIN sink, 2 bedrooms with new LUXURY VINYL PLANK flooring, and a 3 piece bathroom with CUSTOM TILED shower to enjoy at days end. FULLY FENCED YARD has low maintenance ARTIFICIAL TURF. Park in the INSULATED & HEATED single garage with plenty of space. You will love it! (id:39198)
Property Details
Interior
Features
Main level Floor
Primary Bedroom
3.6 m x 3.59 mBedroom 2
2.99 m x 4.02 mLiving room
3.64 m x 5.95 mKitchen
4.26 m x 4.7 mExterior
Parking
Garage spaces 2
Garage type Detached Garage
Other parking spaces 0
Total parking spaces 2
Property History
 65
65



