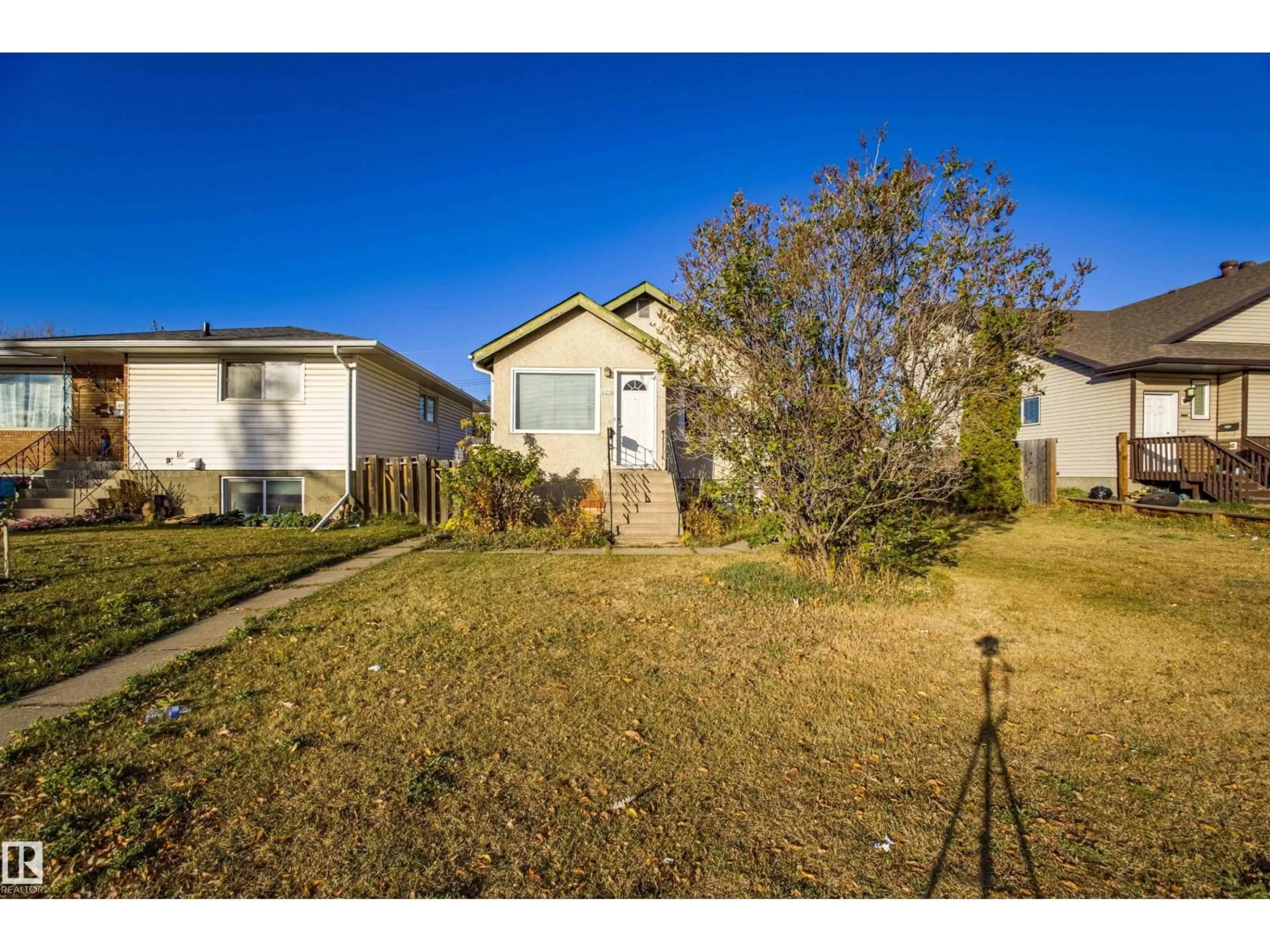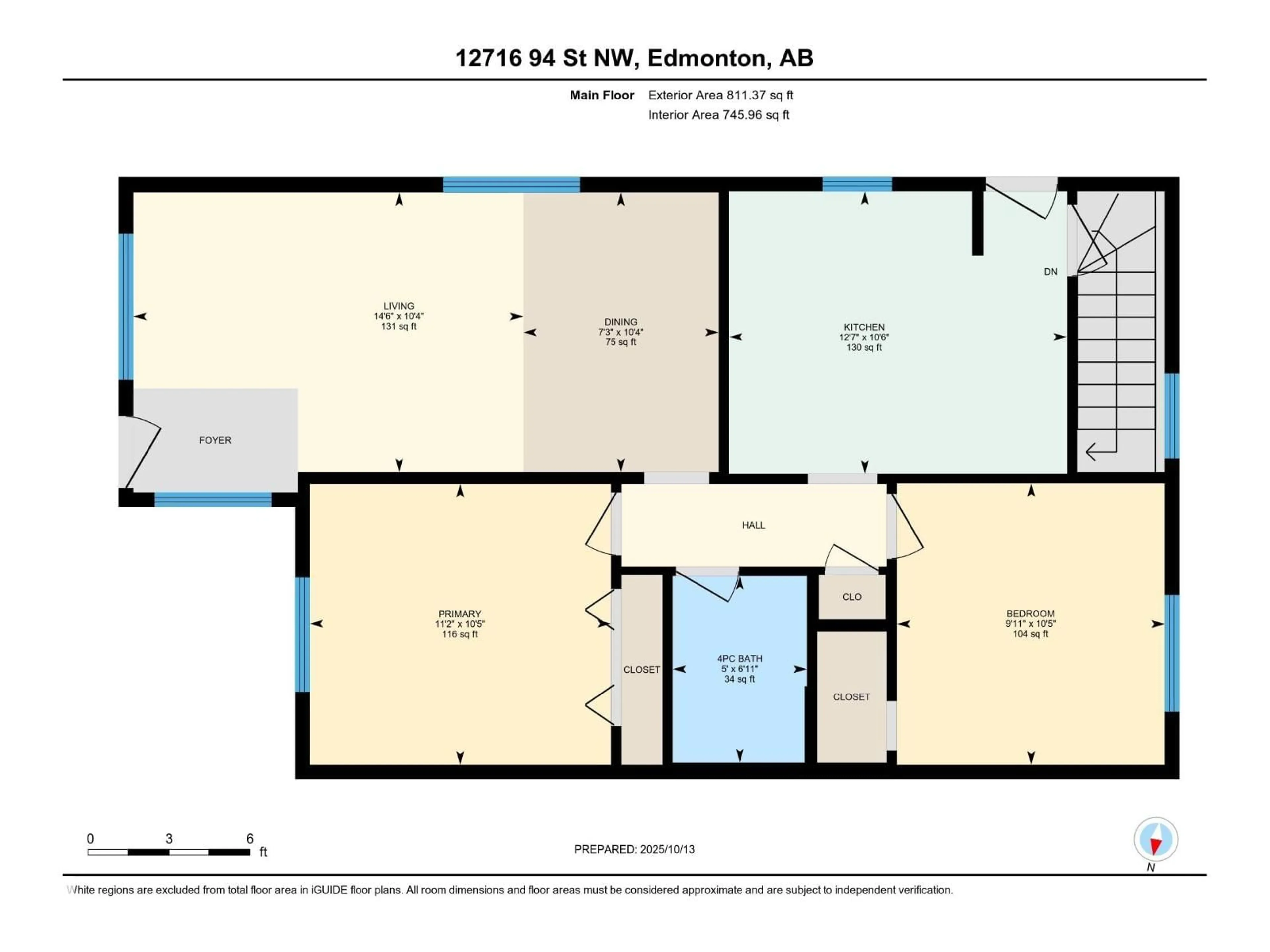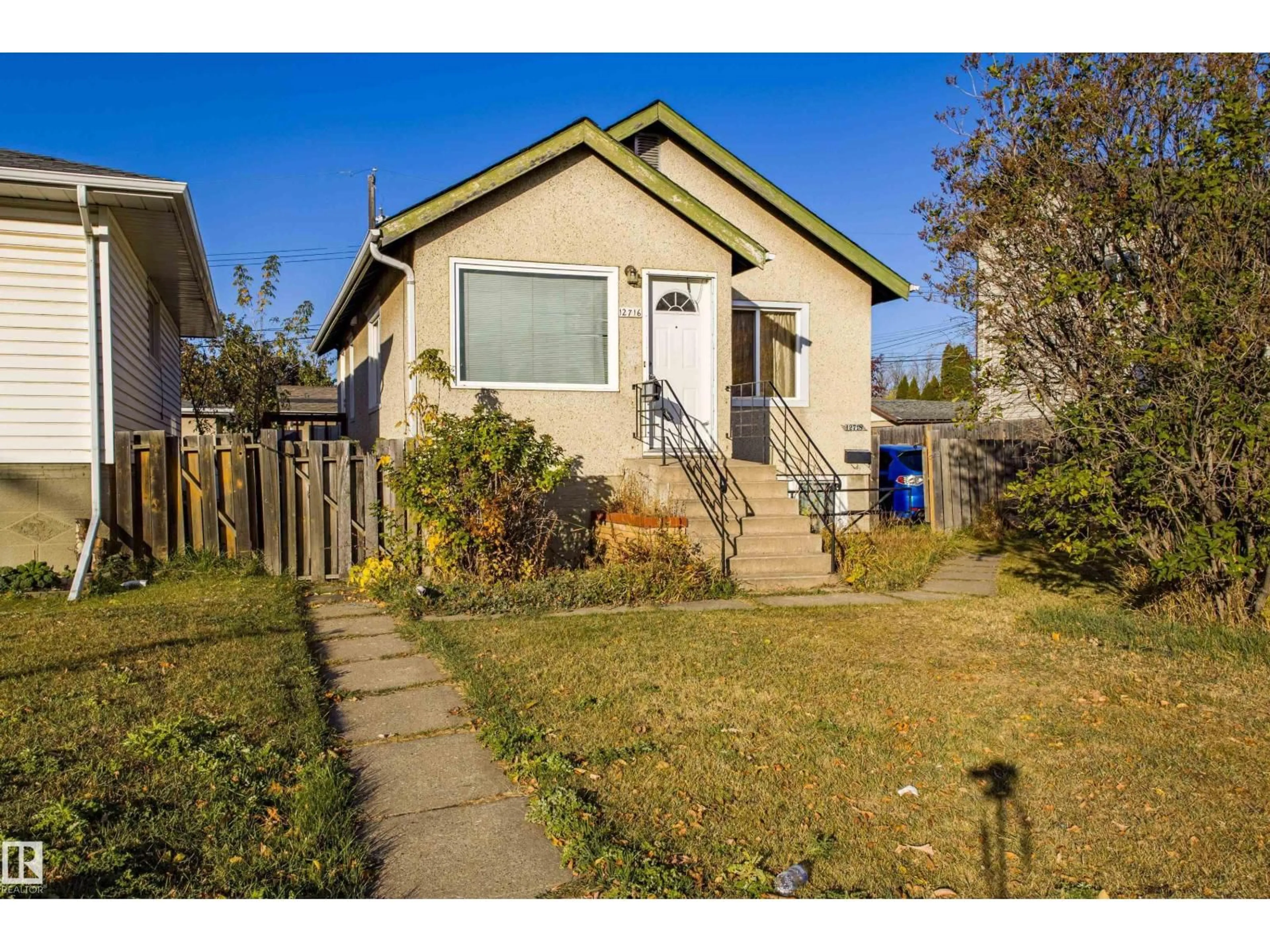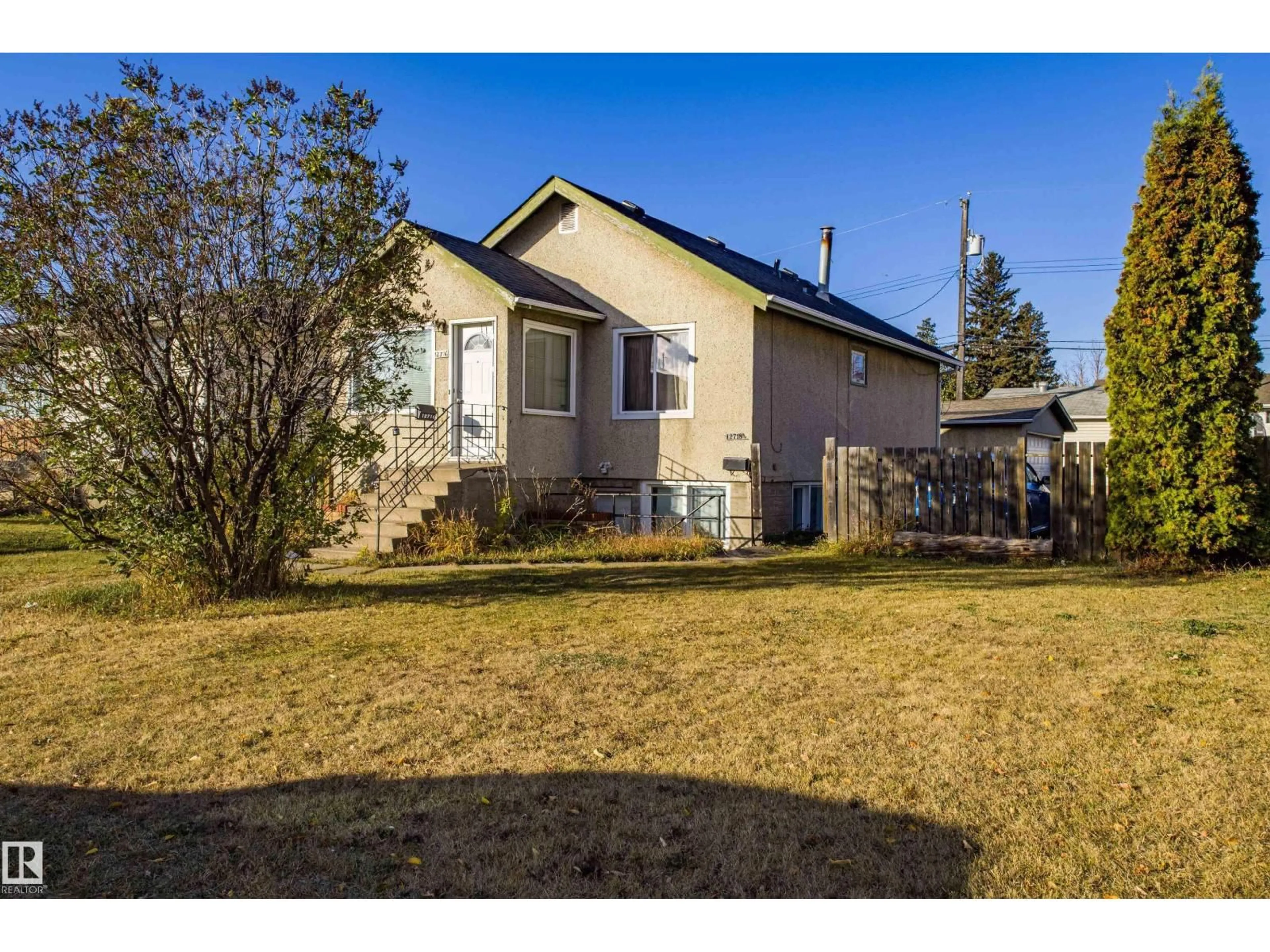NW - 12716 94 ST, Edmonton, Alberta T5E3V5
Contact us about this property
Highlights
Estimated valueThis is the price Wahi expects this property to sell for.
The calculation is powered by our Instant Home Value Estimate, which uses current market and property price trends to estimate your home’s value with a 90% accuracy rate.Not available
Price/Sqft$418/sqft
Monthly cost
Open Calculator
Description
INVESTOR ALERT! A turnkey, cash-flowing asset in the mature neighbourhood of Killarney, located in North Edmonton. This up/down duplex is fully tenanted, generating approximately $2700/month in combined rent for immediate income. The property features 4 total bedrooms and 2 full bathrooms, with a functional 2-bed/1-bath layout on each level. The basement suite has its own separate walk-up entrance, ensuring privacy and tenant appeal. A major highlight is the presence of TWO separate furnaces, allowing for independent heating controls and simplified utility management. Situated on a large 500 sq meter lot with back-alley access, the property also includes a double detached garage and a massive rear parking pad. With exceptional proximity to NAIT, the Royal Alexandra Hospital, and major transit corridors like 97 St and Yellowhead Trail, this property is a landlord’s dream with a constant pool of potential tenants. Don't miss this prime opportunity to add a high-performing rental to your portfolio! (id:39198)
Property Details
Interior
Features
Main level Floor
Living room
3.16 x 4.41Dining room
3.16 x 2.21Kitchen
3.19 x 3.82Primary Bedroom
3.18 x 3.4Exterior
Parking
Garage spaces -
Garage type -
Total parking spaces 4
Property History
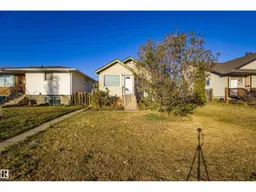 40
40
