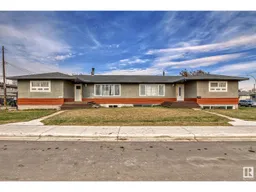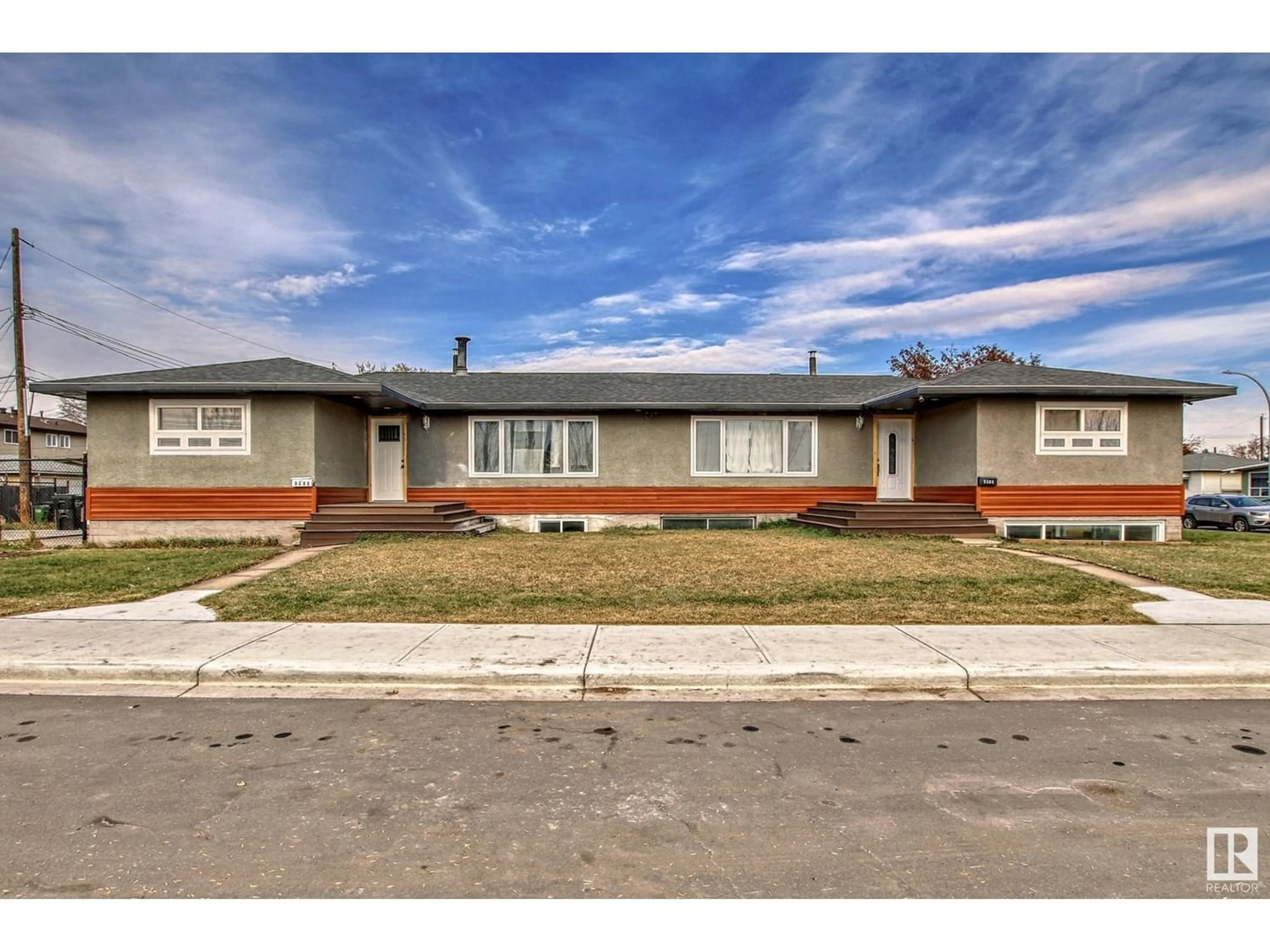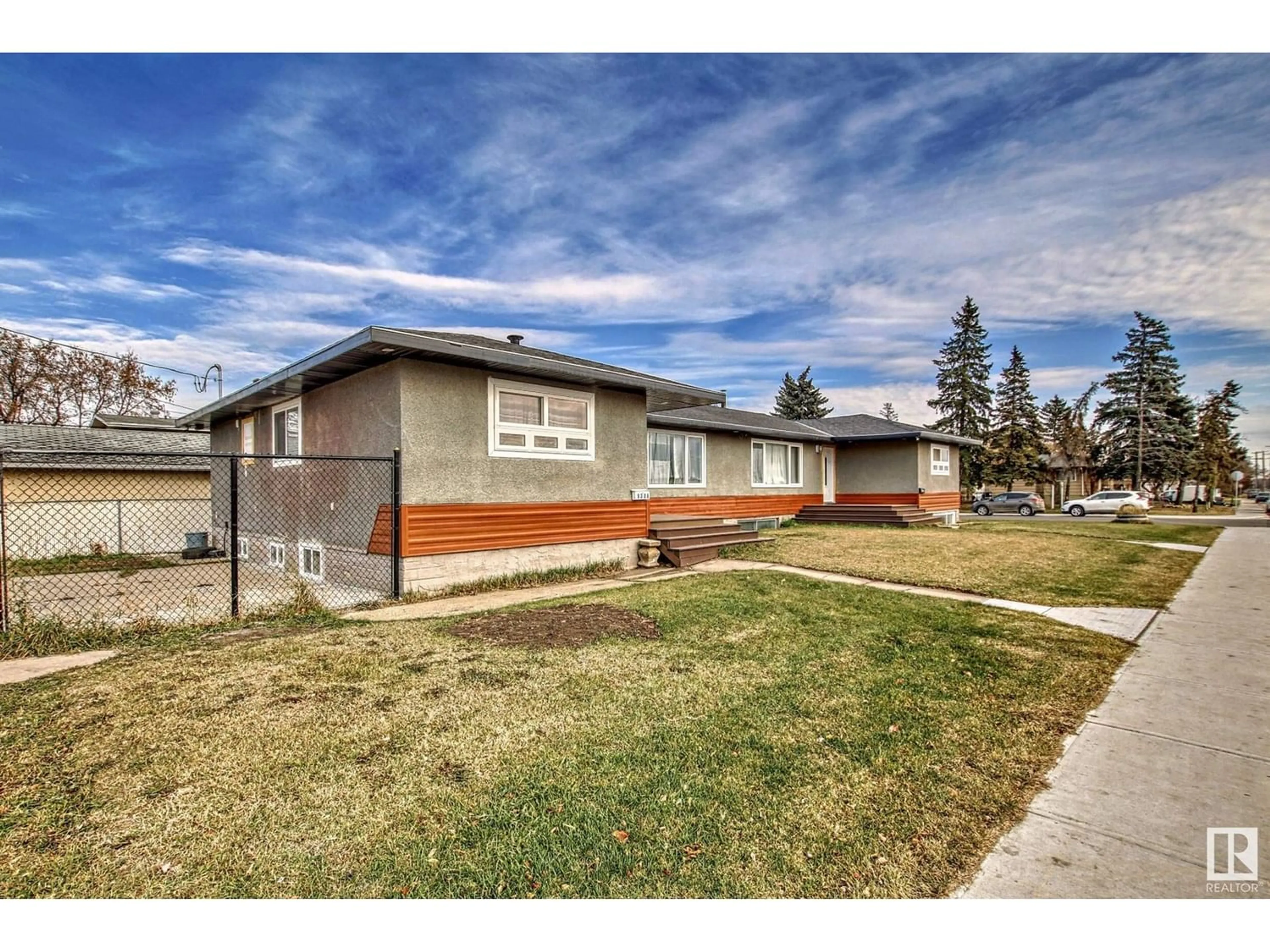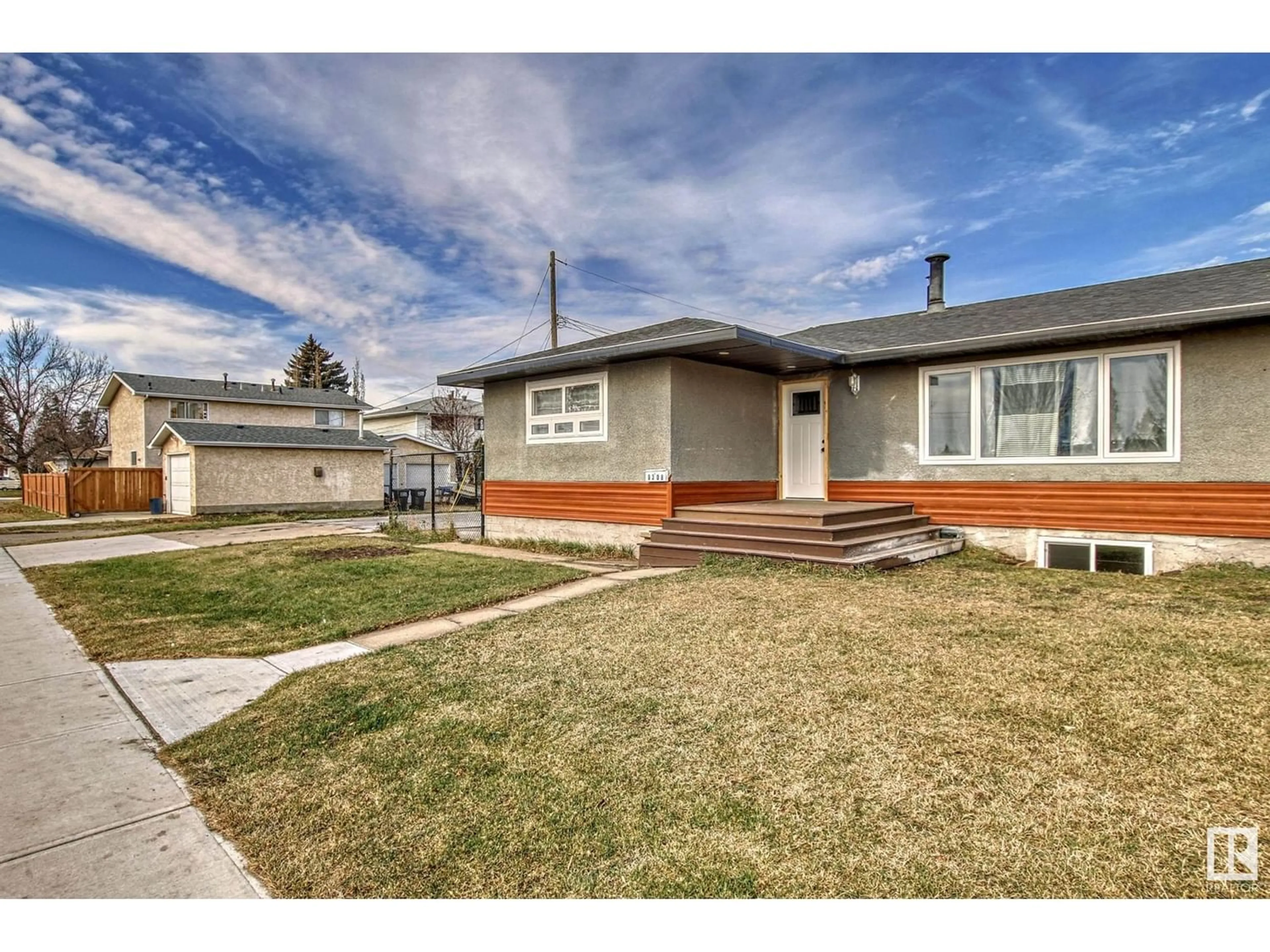9304/08 127 AV NW, Edmonton, Alberta T5E0B3
Contact us about this property
Highlights
Estimated ValueThis is the price Wahi expects this property to sell for.
The calculation is powered by our Instant Home Value Estimate, which uses current market and property price trends to estimate your home’s value with a 90% accuracy rate.Not available
Price/Sqft$162/sqft
Days On Market20 days
Est. Mortgage$2,877/mth
Tax Amount ()-
Description
Searching for an outstanding investment opportunity or a spacious home with rental income potential? Your quest concludes here! This meticulously renovated side-by-side duplex offers the perfect balance of comfort and convenience. Each unit features separate entrances leading to fully developed basements, two bedrooms, and four-piece bathrooms, totaling 10 bedrooms and 4 kitchens. Revel in expansive living areas and modern kitchens equipped with newer appliances. Positioned on a corner lot, this property holds significant investment promise for discerning investors. Noteworthy upgrades include a 2022 shingle roof, 2023 hot water tank, updated electrical and plumbing systems in 2022, newer windows, and various other enhancements. (id:39198)
Property Details
Interior
Features
Basement Floor
Additional bedroom
Bedroom
Property History
 66
66




