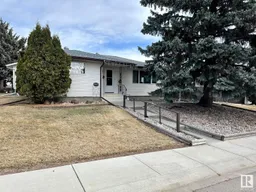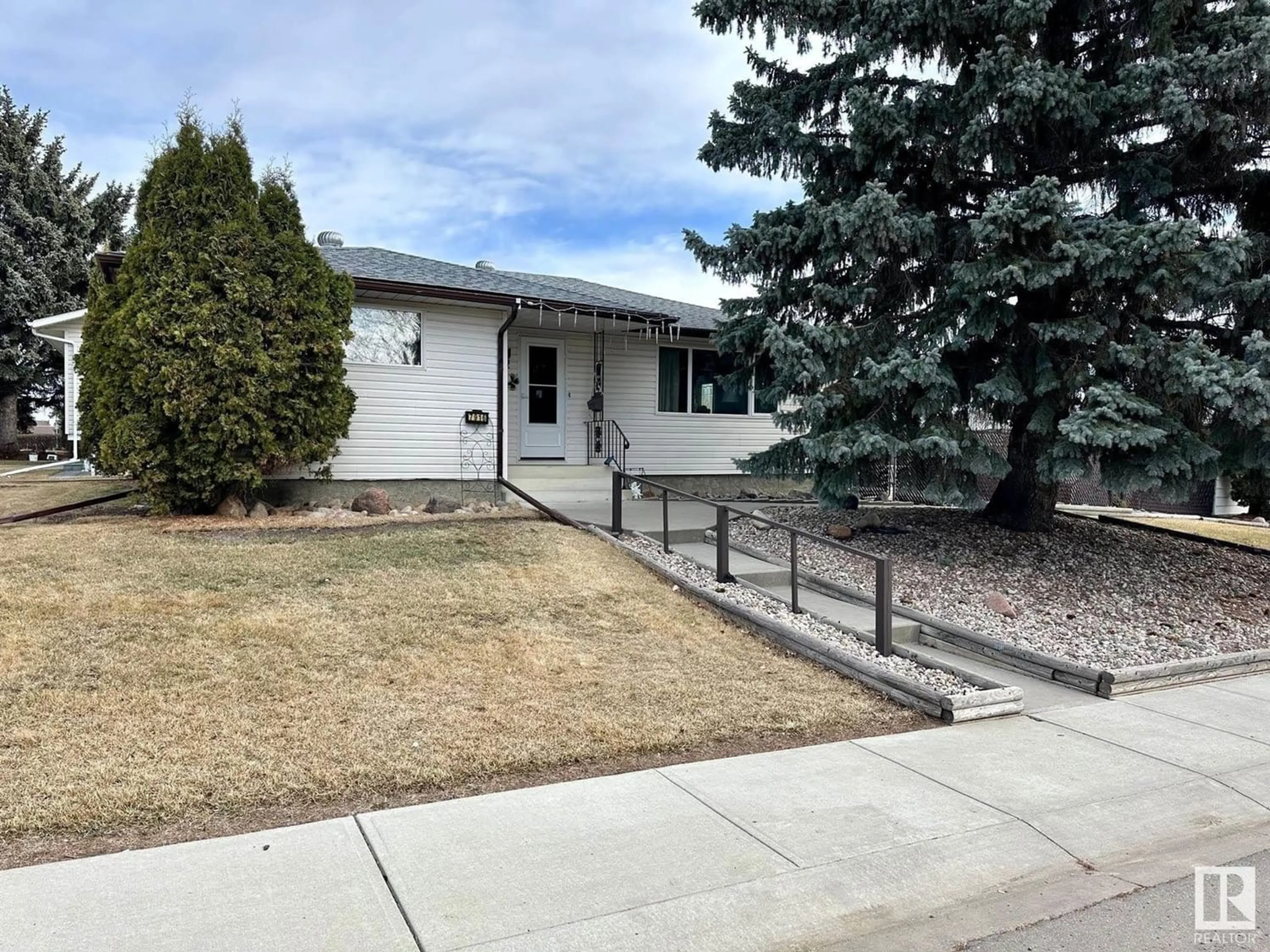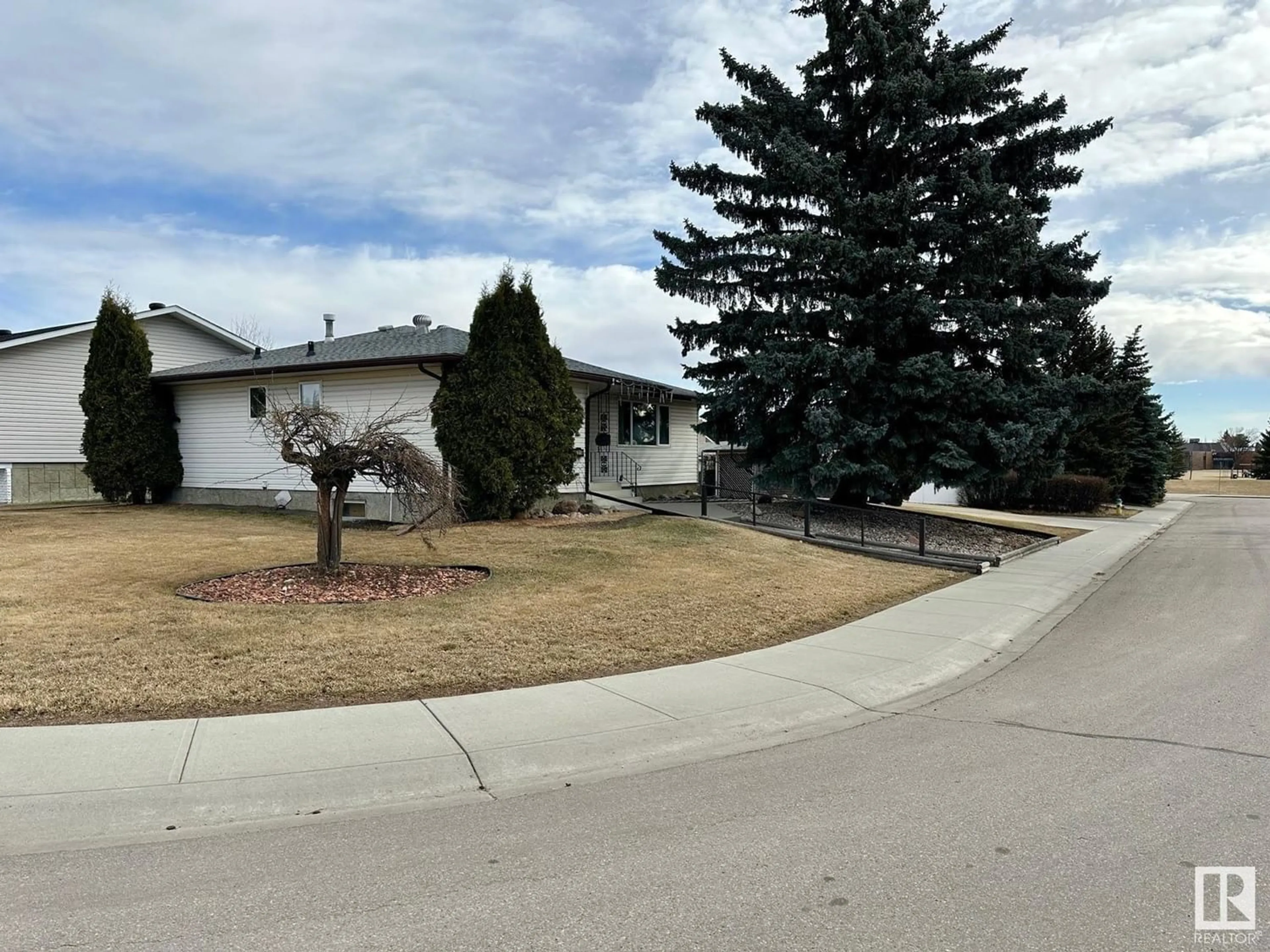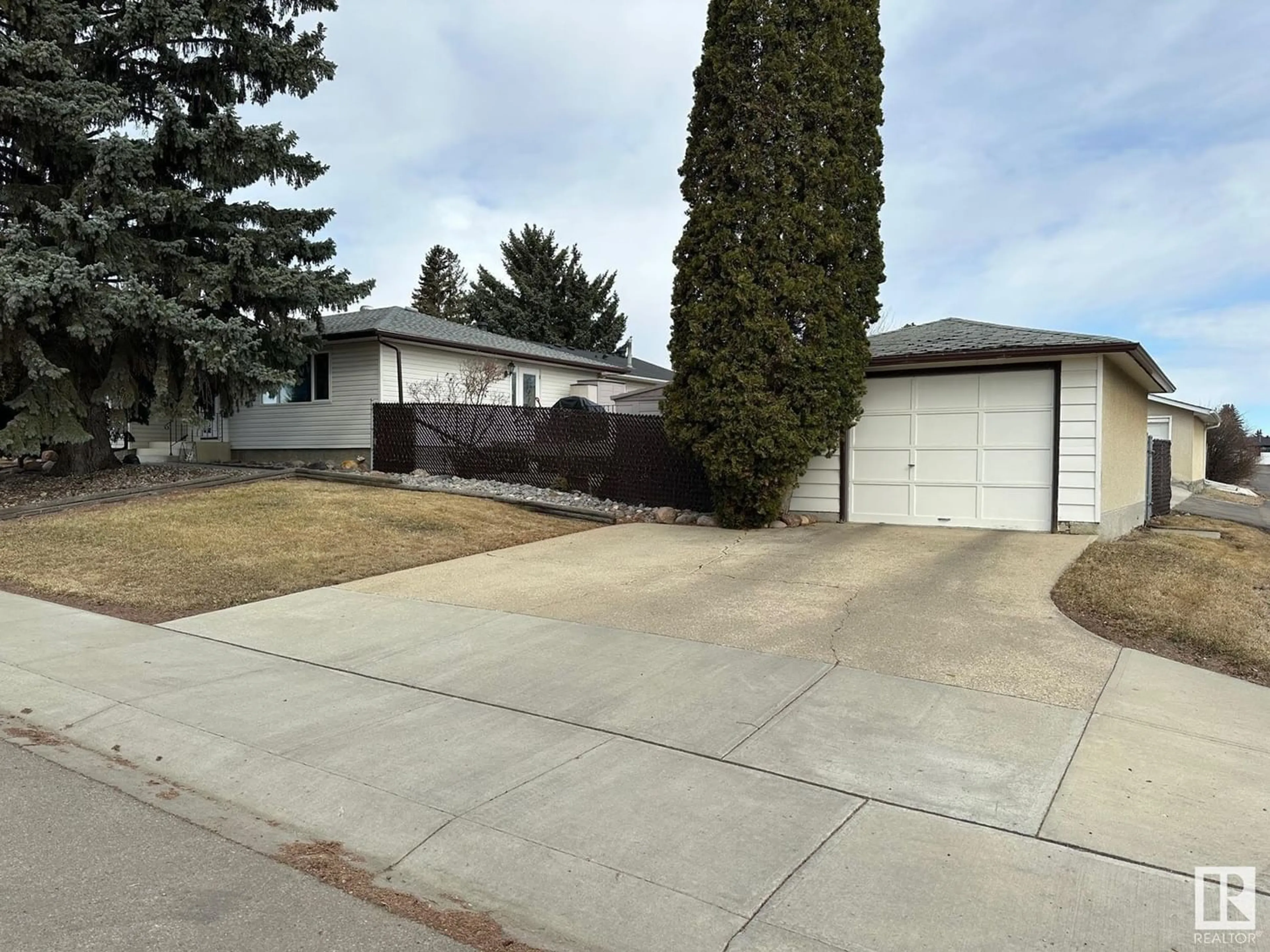7916 150 AV NW NW, Edmonton, Alberta T5C2Y4
Contact us about this property
Highlights
Estimated ValueThis is the price Wahi expects this property to sell for.
The calculation is powered by our Instant Home Value Estimate, which uses current market and property price trends to estimate your home’s value with a 90% accuracy rate.Not available
Price/Sqft$350/sqft
Days On Market41 days
Est. Mortgage$1,846/mth
Tax Amount ()-
Description
Welcome to this wonderful, clean Bungalow located on a quiet street in Kilkenny boasting over 1200 sq ft of main floor living space plus a fully finished basement. The spacious living and dining rooms are connected plus there is a door from the dining area that leads out to a large maintenance free composite deck. The bright kitchen has lots of cupboard space including a unique hidden pots and pans cupboard and is open to the dining area. There are 4 bedrooms - a good sized primary bedroom with 2 pc ensuite bath and decent closet space. The 2nd and 3rd bedrooms are nice size too and a 4 pc bathroom completes the main floor. The finished basement has a separate entrance, 2nd kitchen, large family room and the 4th bedroom plus a 3 pc bath. A large over-size single detached garage plus RV parking in backyard (if desired) and the fenced yard is well manicured. NEWER: vinyl windows, shingles, and furnace. A short walk to G. Edmund Kelly park & playground, J.A. Fife K-6 school, and public transit. (id:39198)
Property Details
Interior
Features
Basement Floor
Bedroom 4
Second Kitchen
Property History
 40
40




