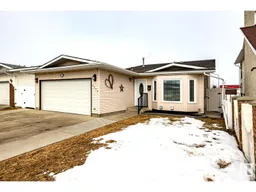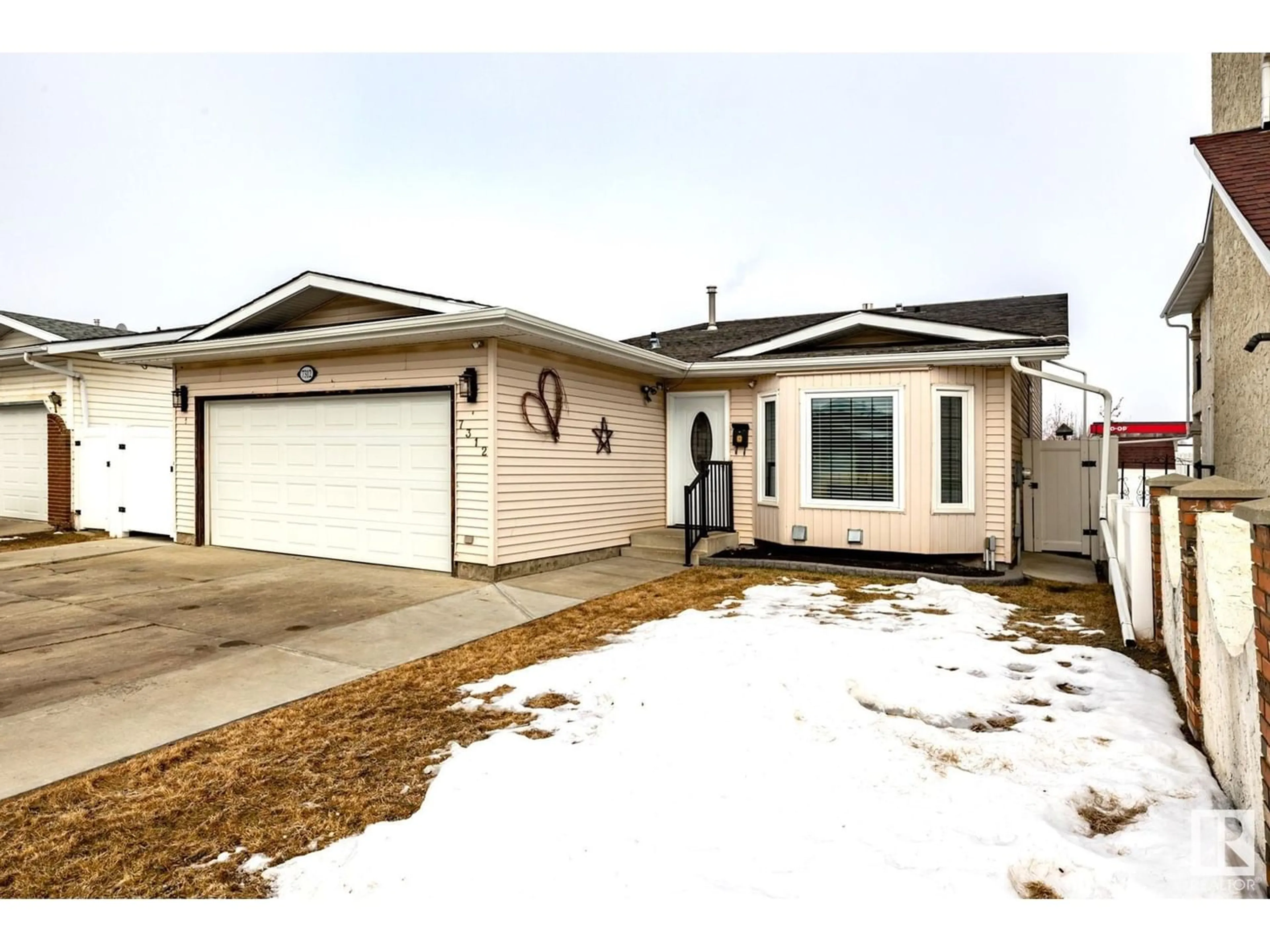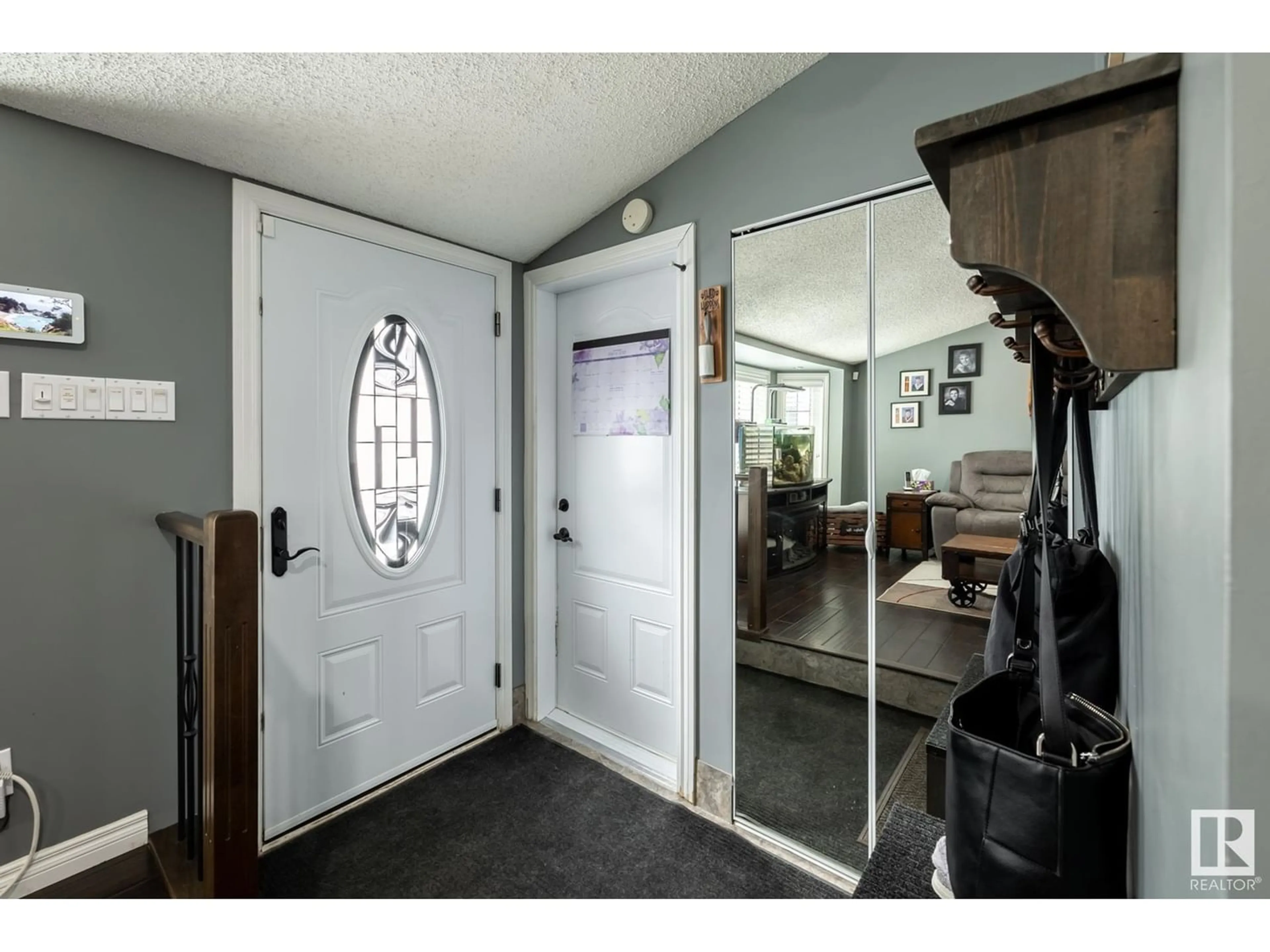7312 152C AV NW, Edmonton, Alberta T5C3M8
Contact us about this property
Highlights
Estimated ValueThis is the price Wahi expects this property to sell for.
The calculation is powered by our Instant Home Value Estimate, which uses current market and property price trends to estimate your home’s value with a 90% accuracy rate.Not available
Price/Sqft$475/sqft
Days On Market67 days
Est. Mortgage$2,143/mth
Tax Amount ()-
Description
Welcome to the established community of Kilkenny on the NE end of Edmonton near Schools, Parks & Londonderry Mall! AIR-CONDITIONED, 1986 4-level split offers over 1933 sf of developed living area including 5-bedrooms, 2 baths, main living room, lower family room, den & double (19Wx20L) attached & heated garage. Oversized, fenced lot w/the bonus of a widened parking pad large enough for 3 vehicles! This home has been lovingly maintained by the seller. Convenient side door access to the wrap around deck. UPGRADES: 2005-Main & Upstairs Bedroom Windows. 2008-Furnace. 2010-30 Year Shingles. 2012-Kitchen Craft Cabinets, Quartz Countertops, Backsplash, Hand-Scraped Brazilian Oak Hardwood Flooring, Railings, Custom Closets. 2013-12x20 Insulated Shed w/ Power, White PVC Fence, Composite Deck, Concrete Sidewalks & Shed Ramp. 2014-Eavestroughs & Facia. 2016-Bathrooms & Basement Windows. 2018-Gas fireplace w/ Black Slate. 2019-Kitchen Appliances, Hot Tub & Gazebo, Upgraded Electrical Panel/Breakers. 2022-Large HWT. (id:39198)
Property Details
Interior
Features
Basement Floor
Den
3.29 m x 3.63 mBedroom 5
3.29 m x 2.96 mProperty History
 51
51



