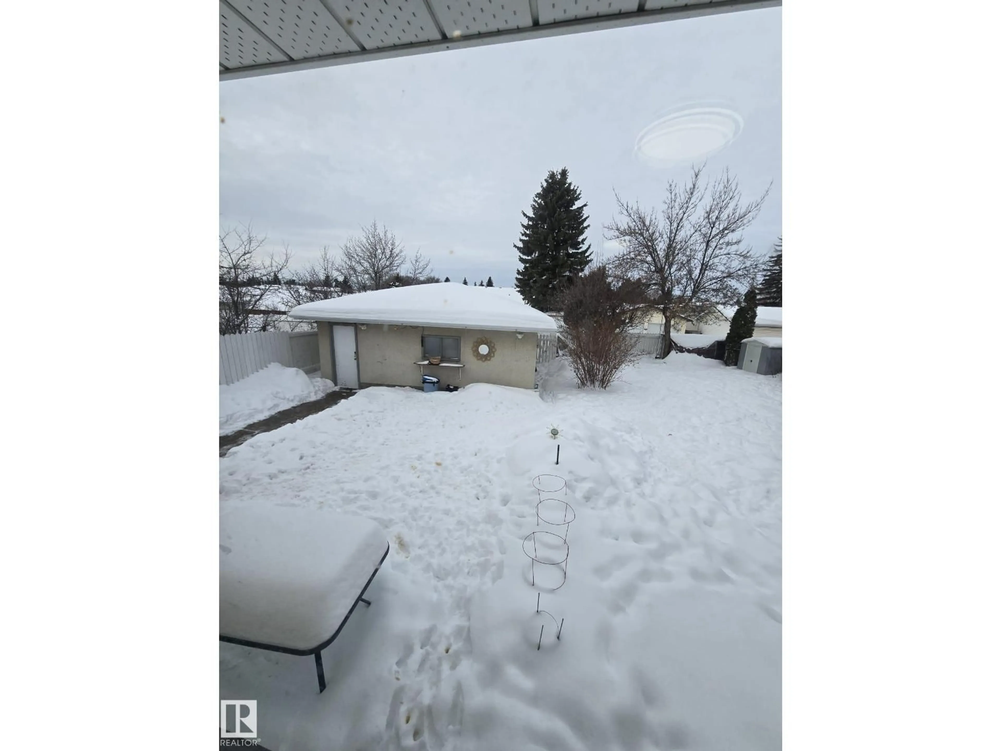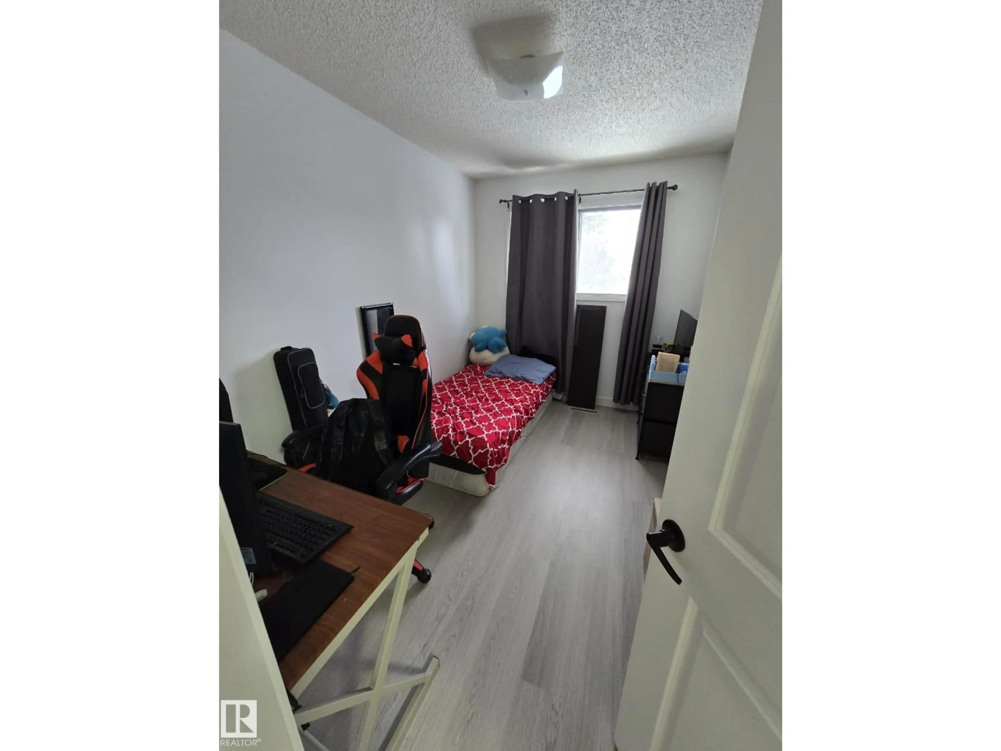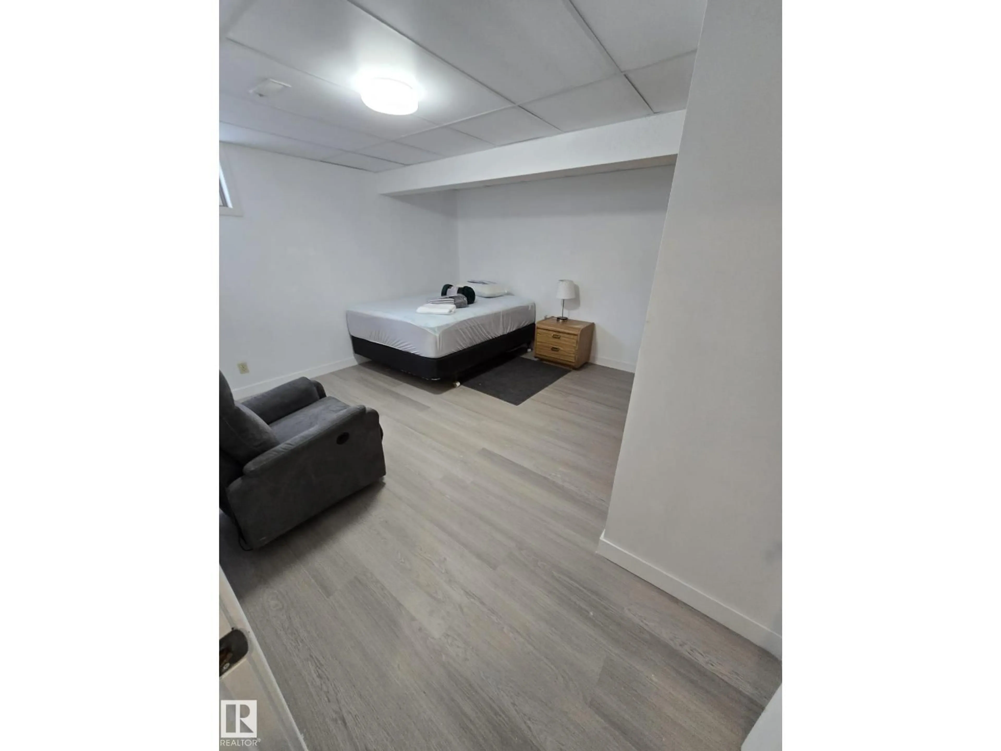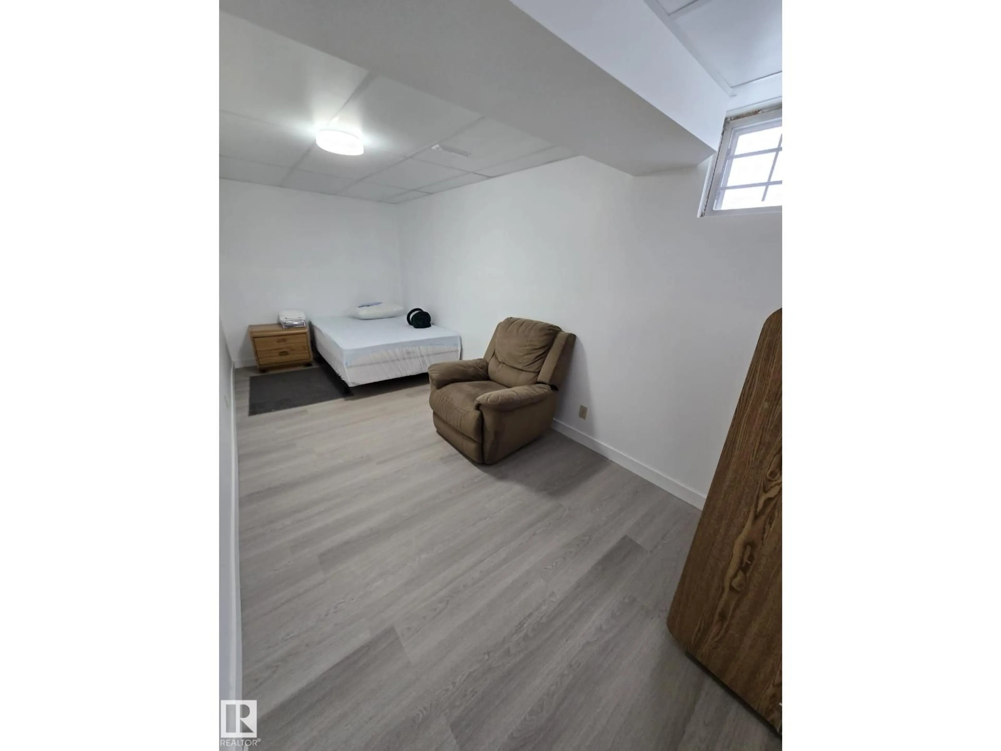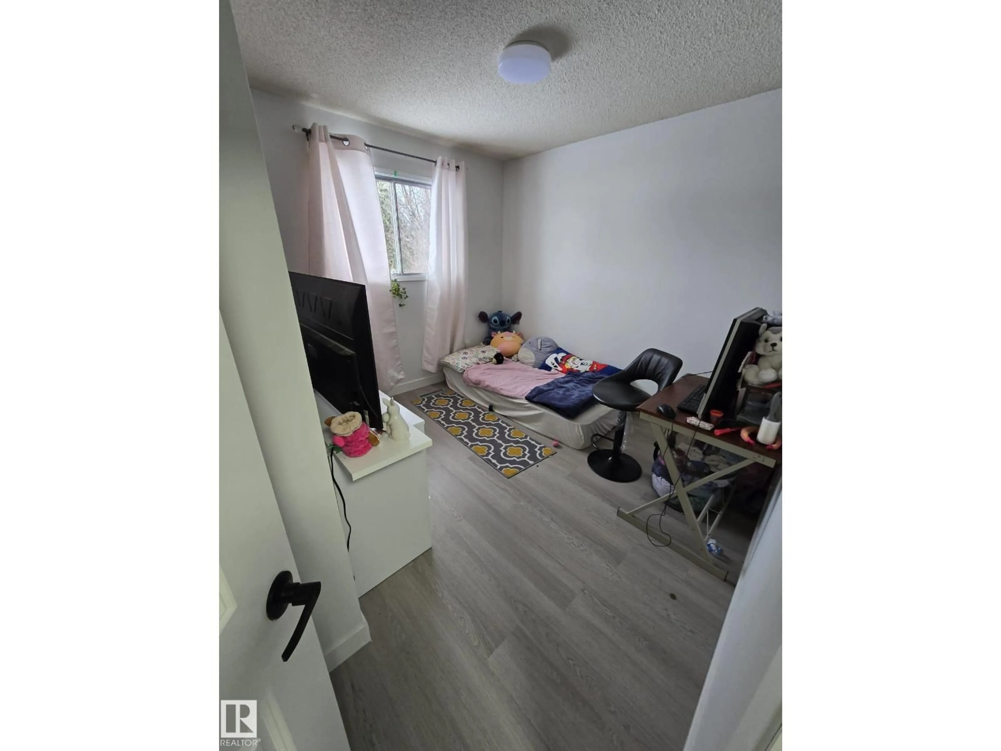NW - 14224 78 ST, Edmonton, Alberta T5C1H5
Contact us about this property
Highlights
Estimated valueThis is the price Wahi expects this property to sell for.
The calculation is powered by our Instant Home Value Estimate, which uses current market and property price trends to estimate your home’s value with a 90% accuracy rate.Not available
Price/Sqft$393/sqft
Monthly cost
Open Calculator
Description
Charming bungalow located in the Kildare community featuring a fully renovated main level and a completely finished basement. Situated on a quiet street, the property offers a spacious backyard. The home is exceptionally well maintained with an excellent layout and attractive presentation. The living room showcases a stone fireplace, and the large primary bedroom includes a private ensuite. The main bathroom has been tastefully upgraded and is bright and modern. The updated kitchen is generously sized, featuring new quartz countertops and abundant cabinetry. The basement is expansive and finished to a high standard. Conveniently located near schools and shopping amenities. (id:39198)
Property Details
Interior
Features
Main level Floor
Primary Bedroom
Bedroom 2
Bedroom 3
Property History
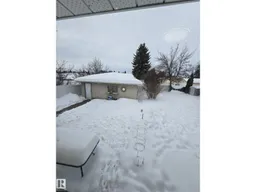 12
12
