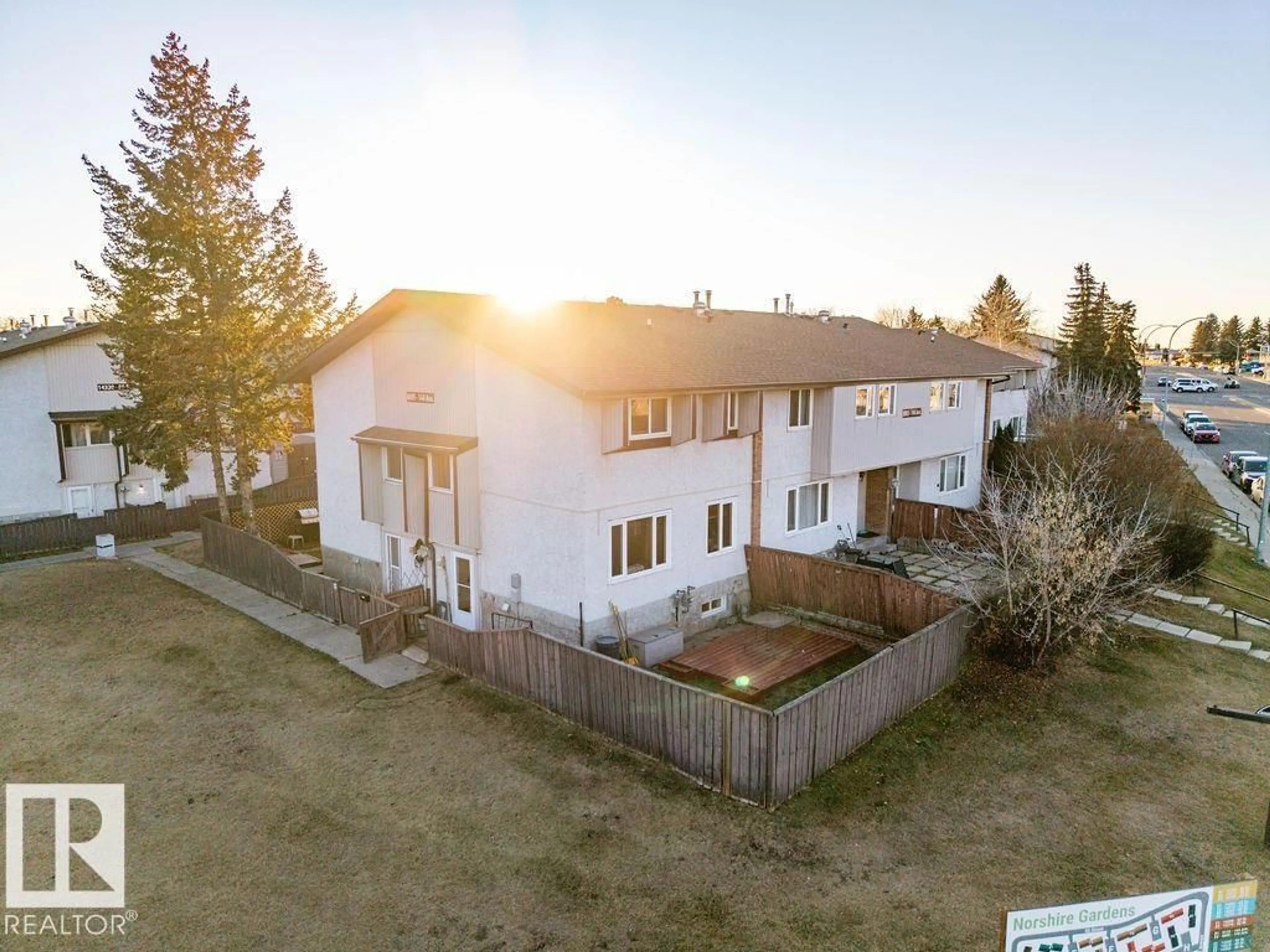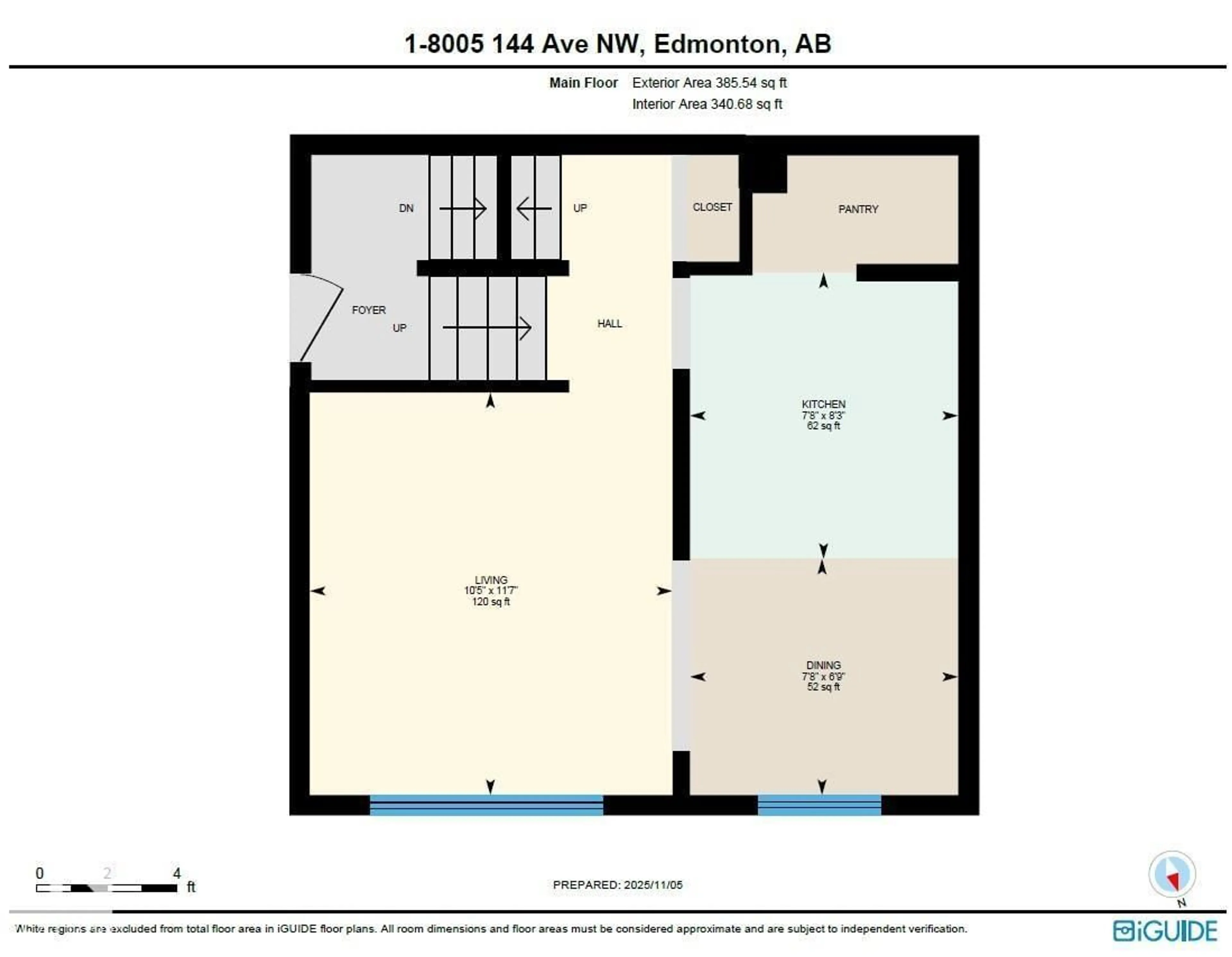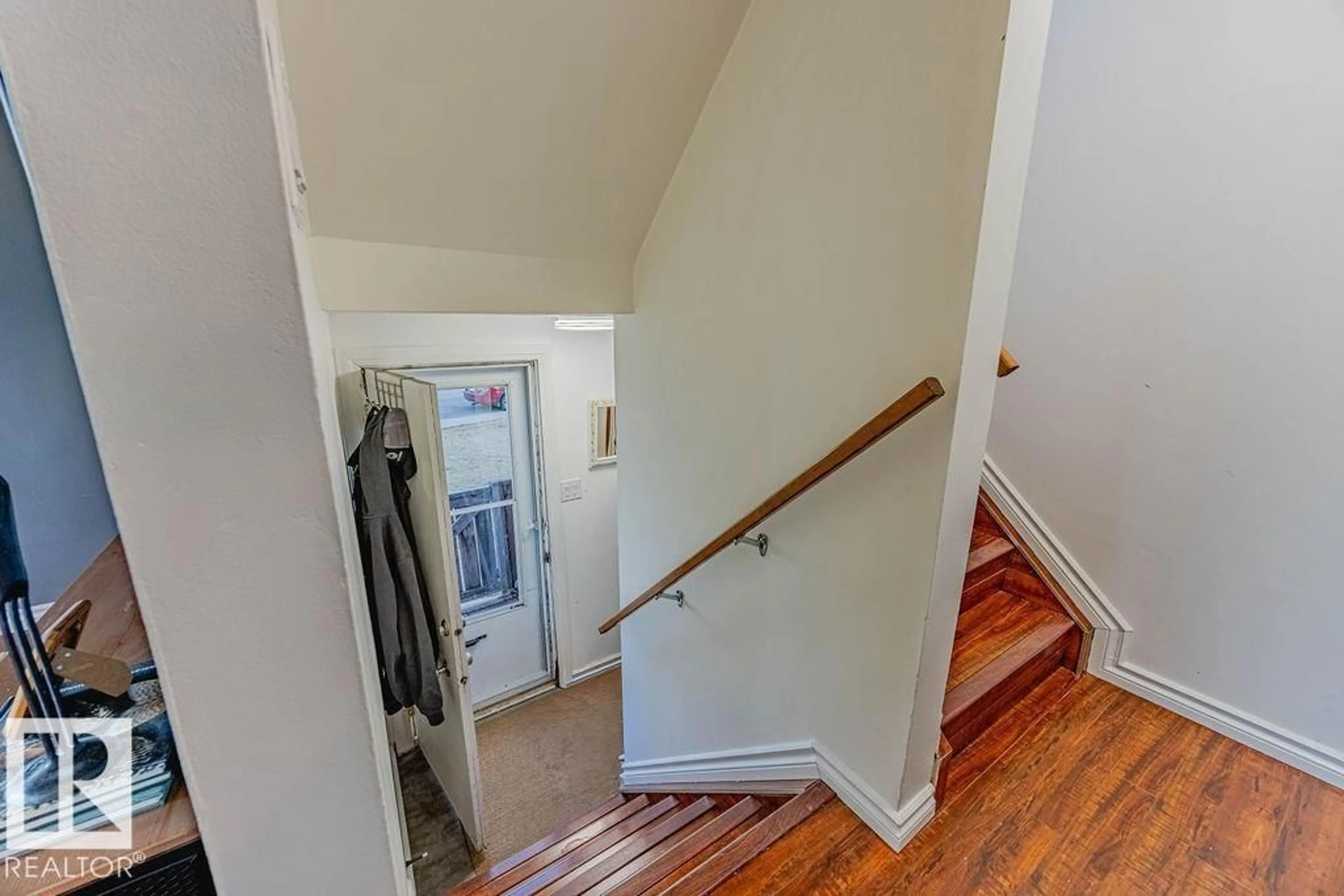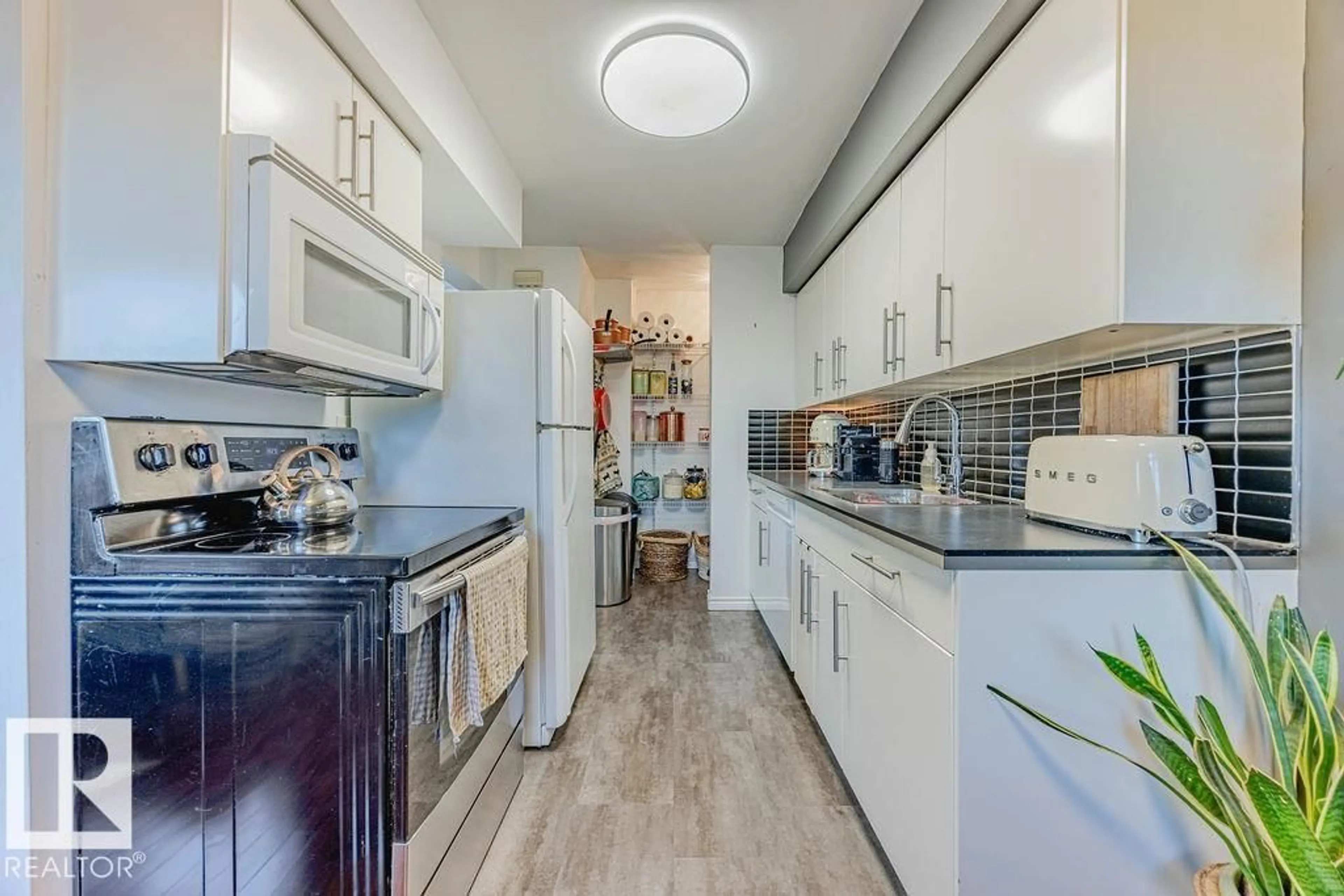Contact us about this property
Highlights
Estimated valueThis is the price Wahi expects this property to sell for.
The calculation is powered by our Instant Home Value Estimate, which uses current market and property price trends to estimate your home’s value with a 90% accuracy rate.Not available
Price/Sqft$181/sqft
Monthly cost
Open Calculator
Description
BACK ON THE MARKET! This END-UNIT townhome (extra windows) with tons of parking in front and beside the home. Private fenced yard. Flexible/immediate possession. Dogs allowed: no restrictions to size/breed/#. Tons of parking in front of unit. Updated kitchen w/pantry. Newer appliances (dishwasher spring 2024). 2 beds up. 1 reno’d full bath. Freshened-up paint throughout. Fully finished basement with rec room, under-stairs storage, laundry room & newer Samsung front-load washer/dryer. Newer vinyl windows, hot water tank (March 2023), new smoke detectors (2025). Furnace replaced in 2013 plus serviced Nov 2024 with new inducer motor. Wiring professionally pigtailed in Sept 2025 w/updated switches. 1 energized parking stall (stall 11). Included: TV + mounts in primary bedroom & living-room. Laminate & vinyl flooring throughout. Condo fees $371.06/mnth. 2025 taxes $1,181.19. By Londonderry Mall. On transit route. Many updates throughout this proactively managed development: new walkways, fences, parking. (id:39198)
Property Details
Interior
Features
Main level Floor
Living room
3.52 x 3.17Dining room
2.06 x 2.34Kitchen
2.5 x 2.34Condo Details
Amenities
Vinyl Windows
Inclusions
Property History
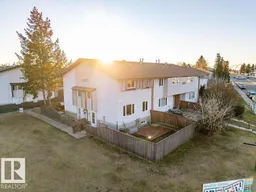 42
42
