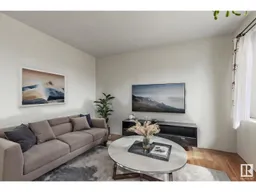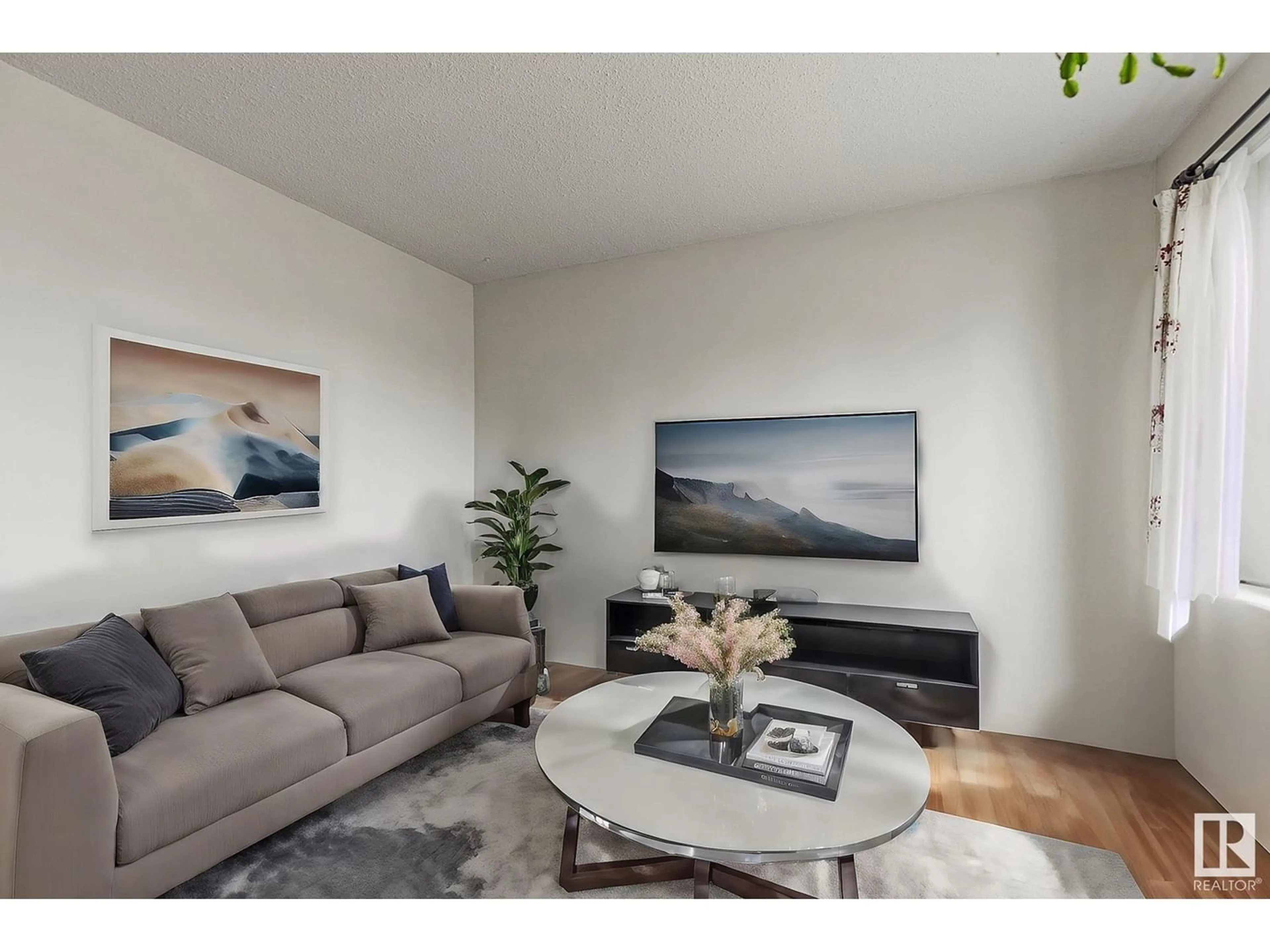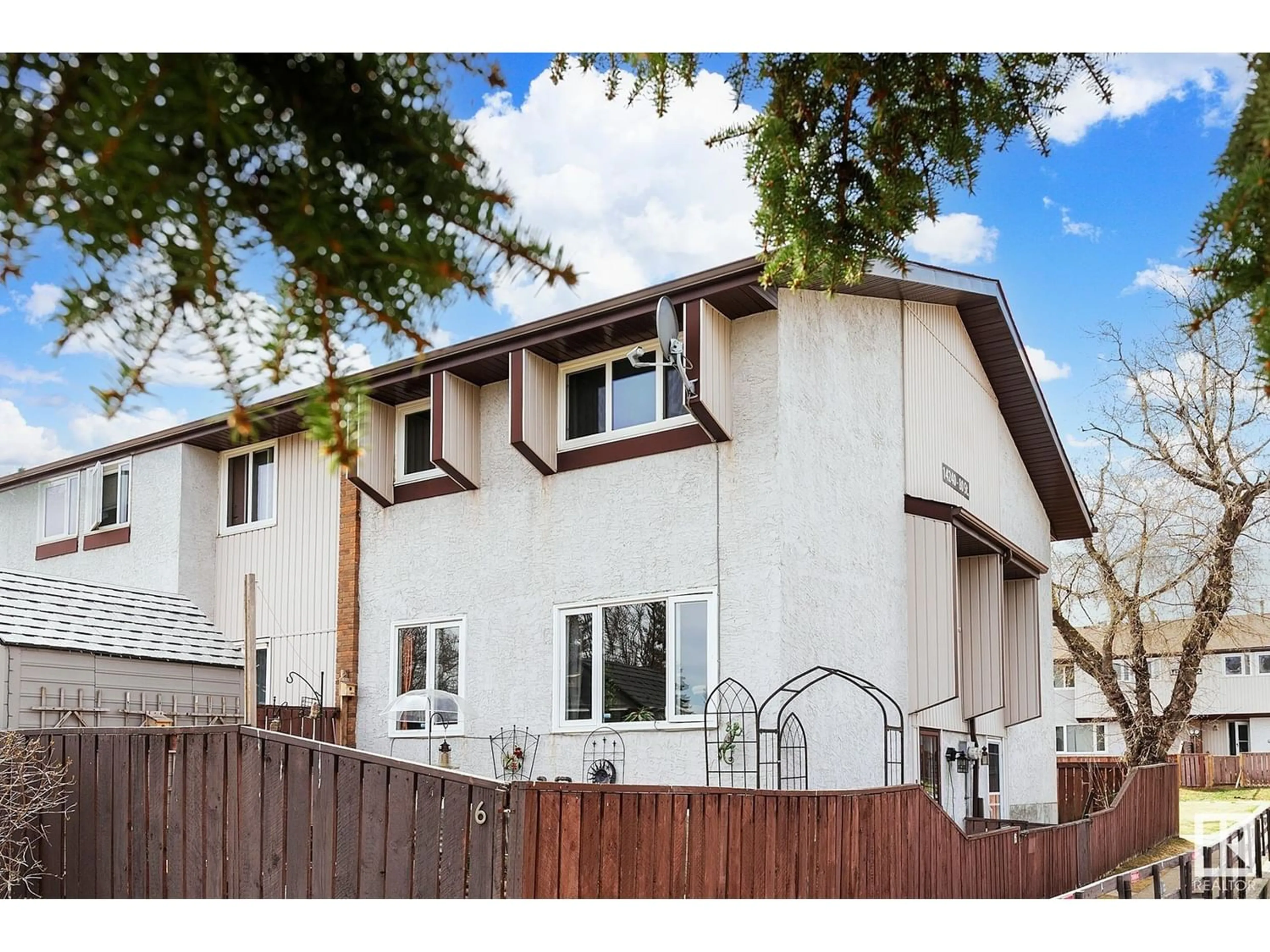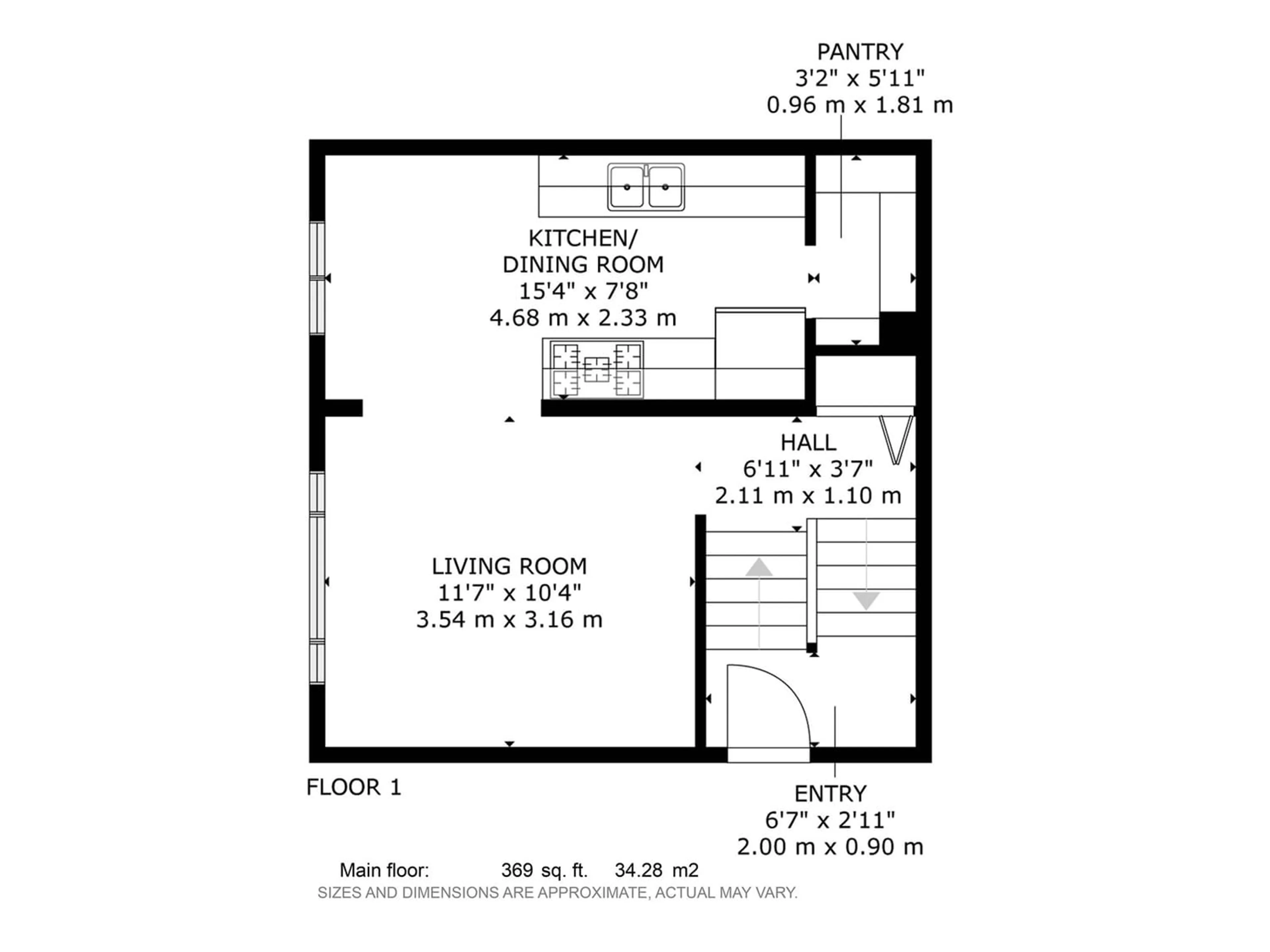#6 14240 80 ST NW, Edmonton, Alberta T5C1L6
Contact us about this property
Highlights
Estimated ValueThis is the price Wahi expects this property to sell for.
The calculation is powered by our Instant Home Value Estimate, which uses current market and property price trends to estimate your home’s value with a 90% accuracy rate.Not available
Price/Sqft$203/sqft
Days On Market23 days
Est. Mortgage$644/mth
Maintenance fees$351/mth
Tax Amount ()-
Description
This lovely two storey condominium is conveniently located in Norshire Gardens. There have been numerous upgrades including paint, flooring, vinyl countertops and undermounted sink in the kitchen plus Thomasville soft close cabinets and glass tile backsplash. New flooring in the kitchen and upgraded flooring in most of the home. The appliances and furnace, hot water tank were replaced nine years ago and are in great condition. The furnace and hot water tank are on a maintenance program with Direct Energy and serviced yearly. The two bedroom upstairs are very spacious and the bathroom has a new Martha Stewart vanity and other components of the main bath are in nice condition. The unit has a lovely yard and garden area with numerous perennials as shown in the summer photos (garden shed stays). The complex has redone the windows and shingles and is redoing all the fencing on the whole complex. The fencing on this unit will be done in 2025 and the last phase done in 2026. (id:39198)
Property Details
Interior
Features
Main level Floor
Dining room
Kitchen
4.68 m x 2.33 mLiving room
3.54 m x 3.16 mExterior
Parking
Garage spaces 1
Garage type Stall
Other parking spaces 0
Total parking spaces 1
Condo Details
Amenities
Vinyl Windows
Inclusions
Property History
 42
42




