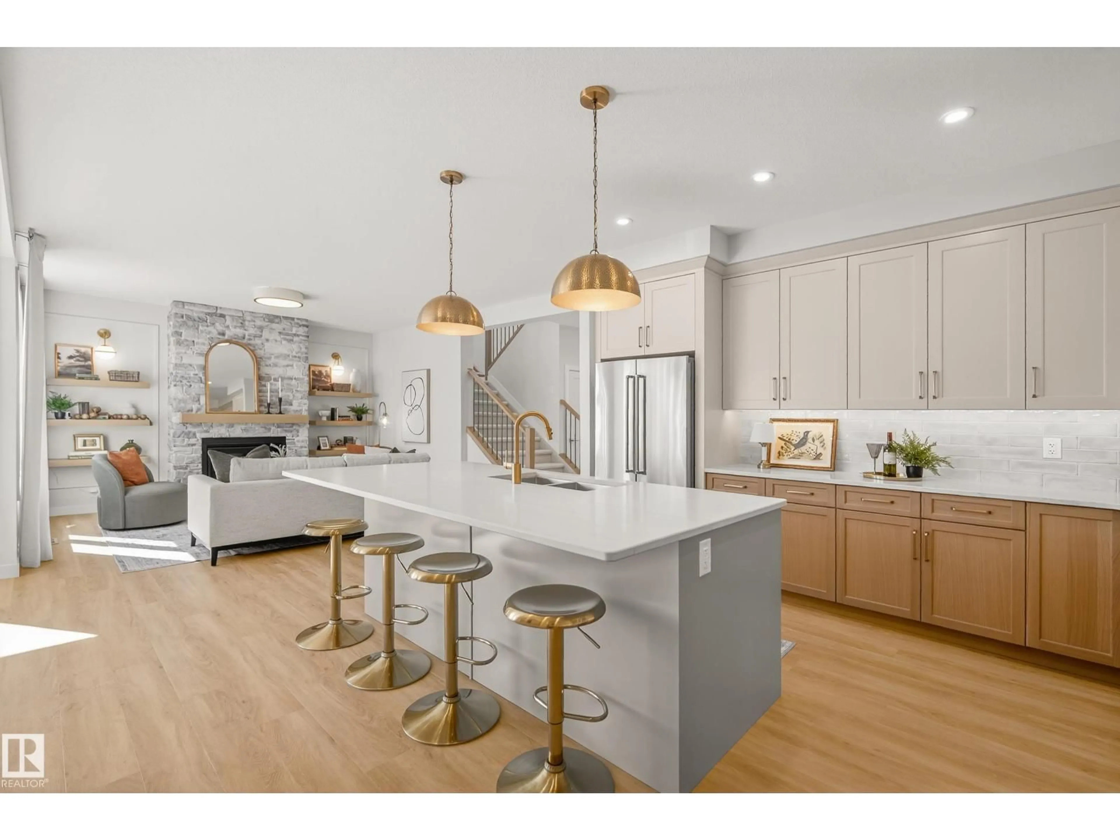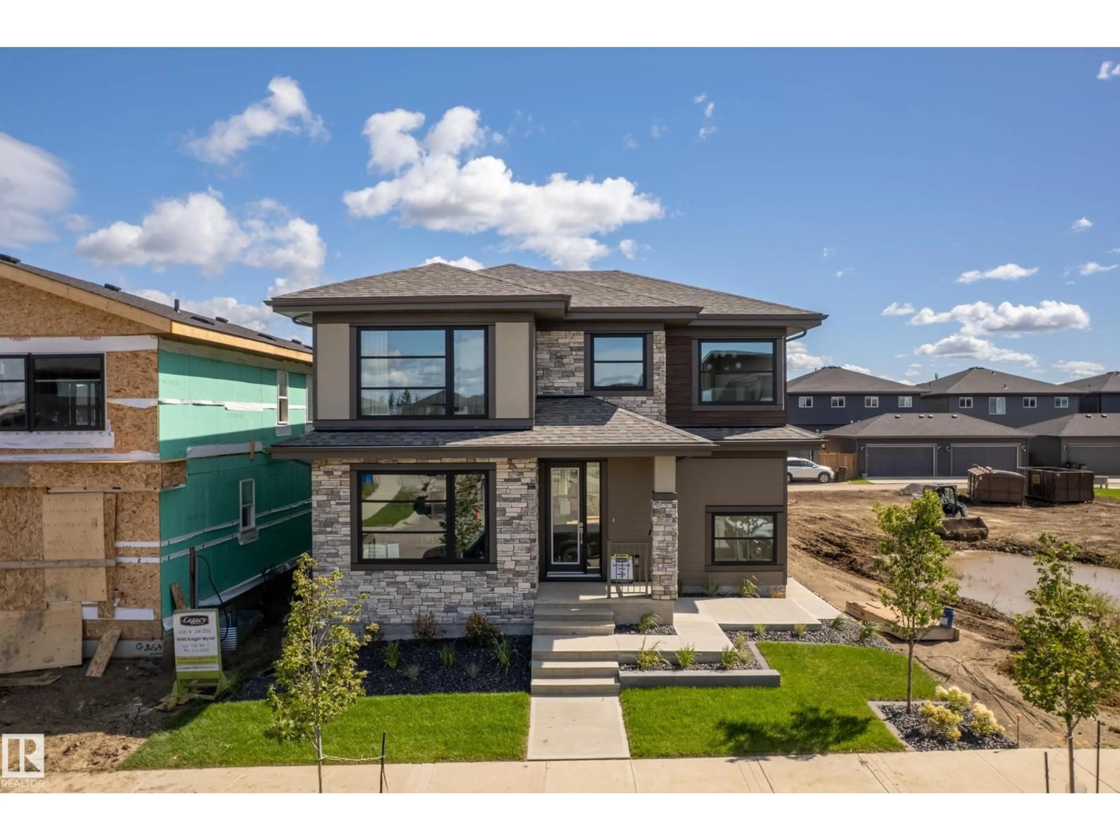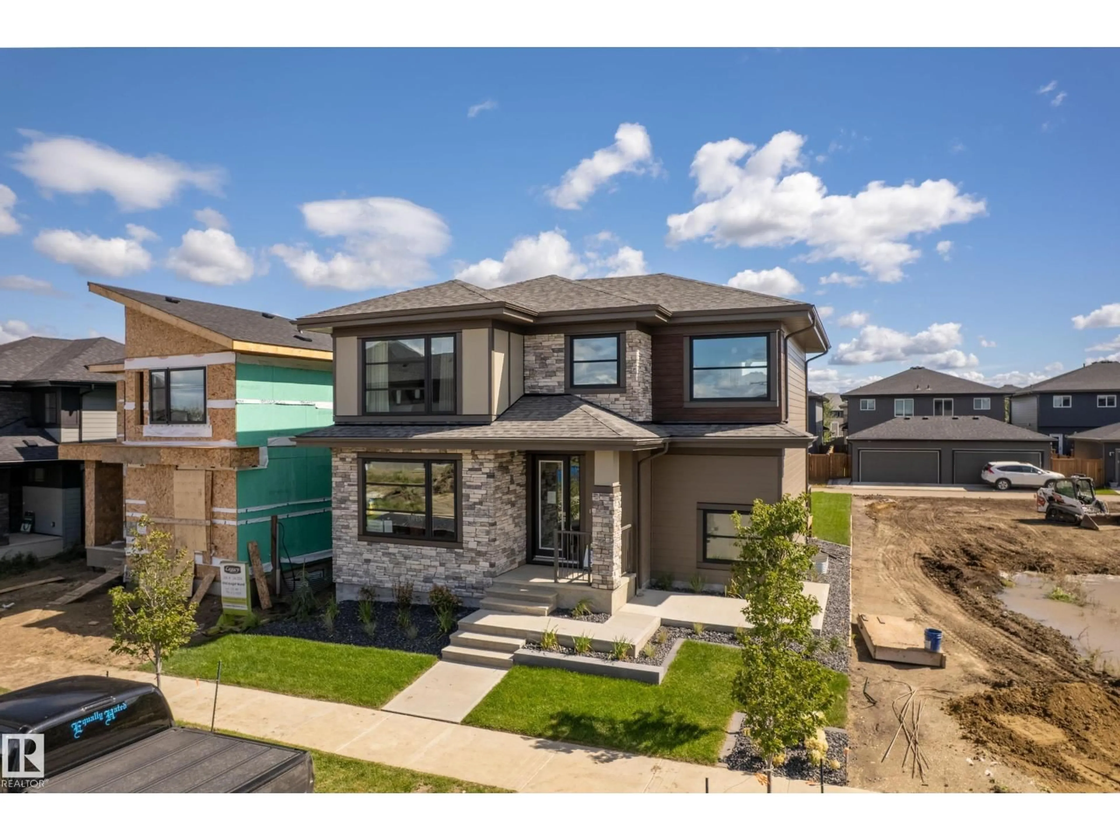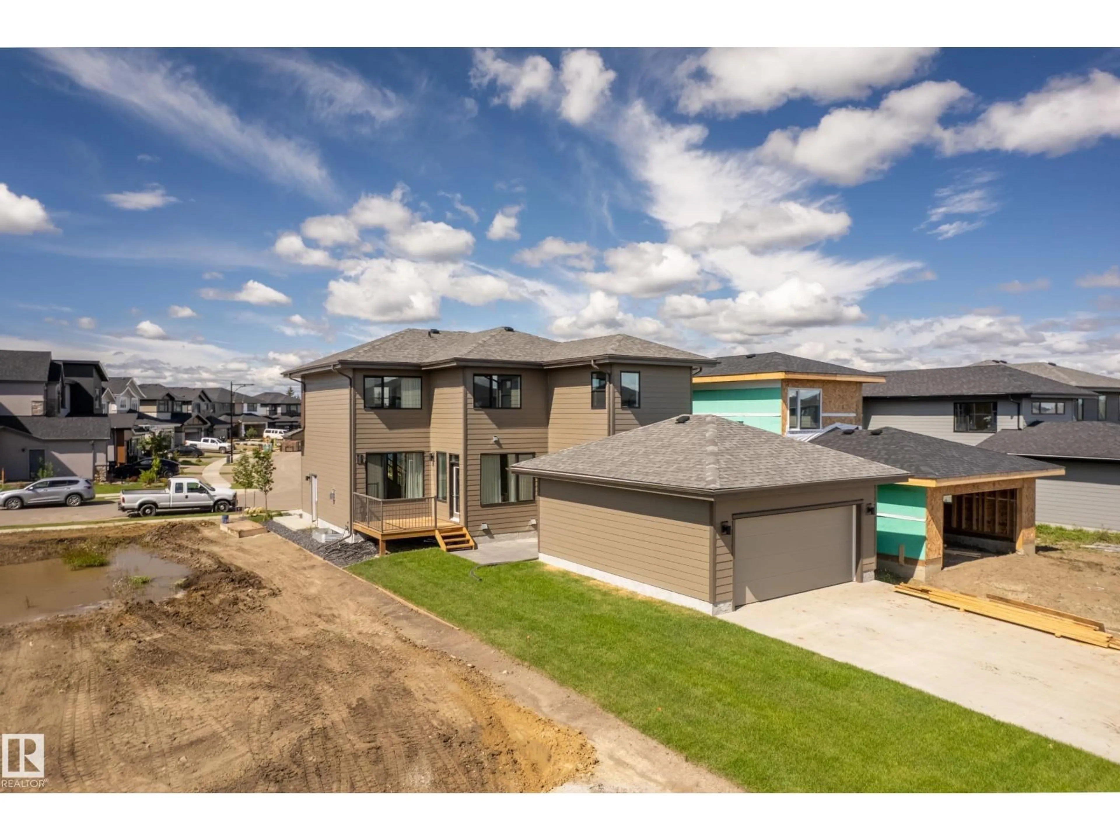SW - 4545 KNIGHT WD, Edmonton, Alberta T6W4V6
Contact us about this property
Highlights
Estimated valueThis is the price Wahi expects this property to sell for.
The calculation is powered by our Instant Home Value Estimate, which uses current market and property price trends to estimate your home’s value with a 90% accuracy rate.Not available
Price/Sqft$340/sqft
Monthly cost
Open Calculator
Description
Welcome to the Estates of Keswick on the River, where elegance, comfort, and thoughtful design come together in a home you’ll be proud to call your own. From the professionally landscaped yard to the oversized rear-attached garage with a tandem bay for storage or a workshop, every detail reflects quality and care. Inside, expansive light-filled spaces are enhanced by custom draperies, creating a warm and inviting atmosphere. The kitchen offers generous room for hosting and gathering, while the private patio and deck provide an intimate setting to relax, entertain, or dine al fresco. Complete with air conditioning, 150 amp service, and a separate entrance with the option for a legal suite, this home is as functional as it is beautiful. Offering all the benefits of estate living with less maintenance, it’s more than a home; it’s a lifestyle upgrade designed for those ready to enjoy every moment in comfort and style. (id:39198)
Property Details
Interior
Features
Main level Floor
Living room
14'1 x 18'5Dining room
9'1 x 10'8Pantry
9'1 x 4'11Kitchen
14' x 13'Property History
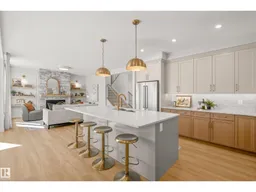 46
46
