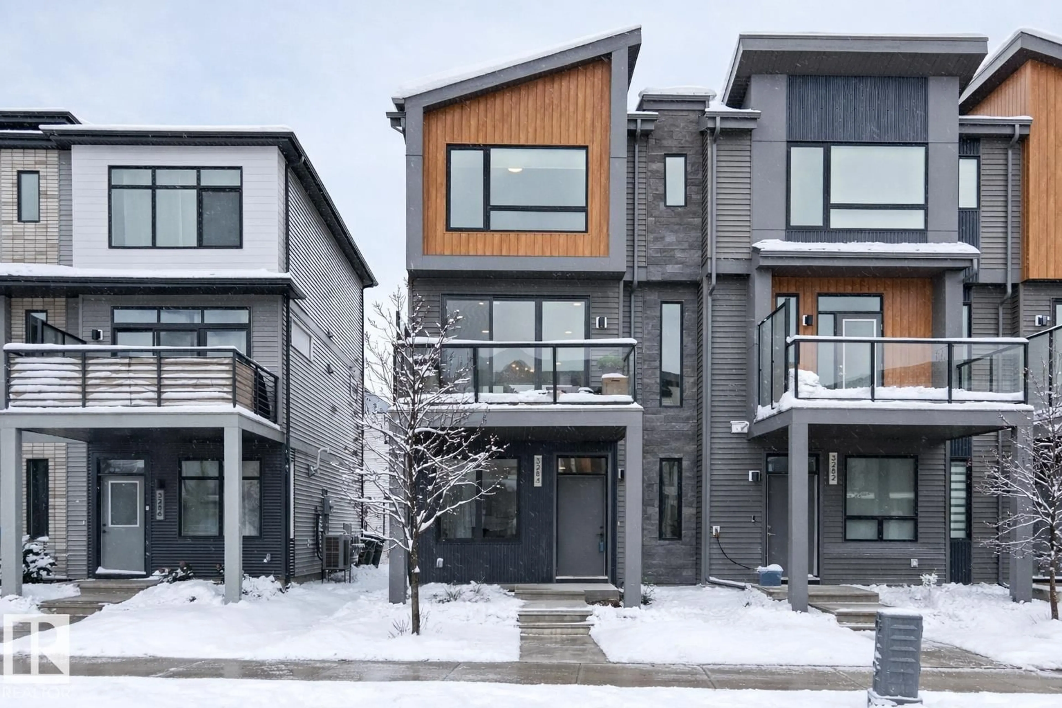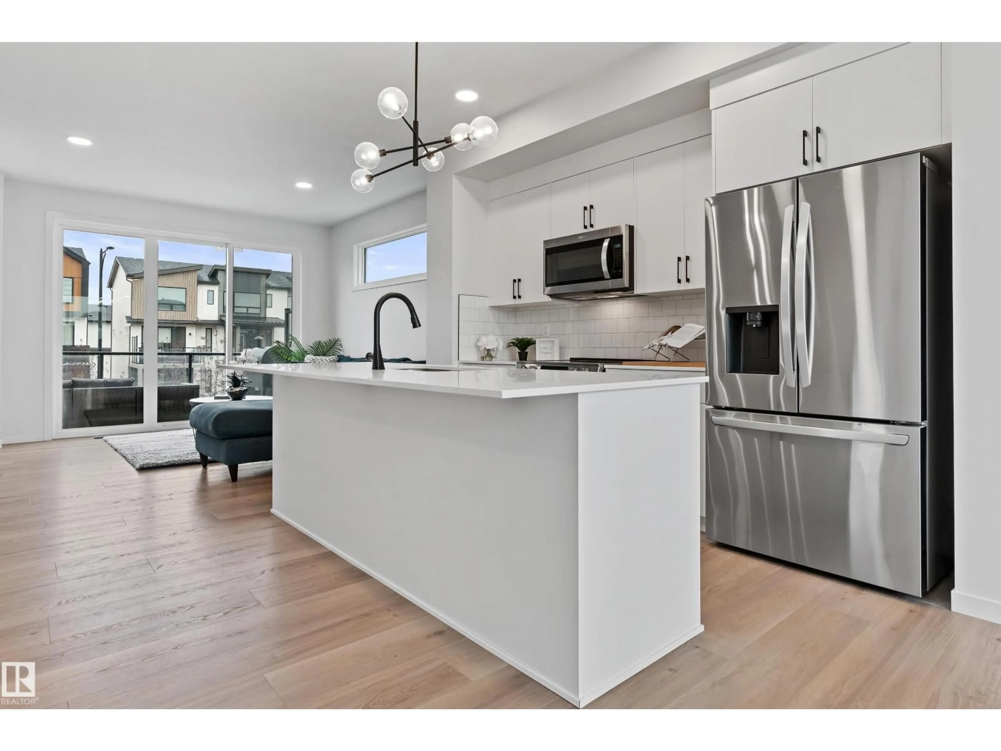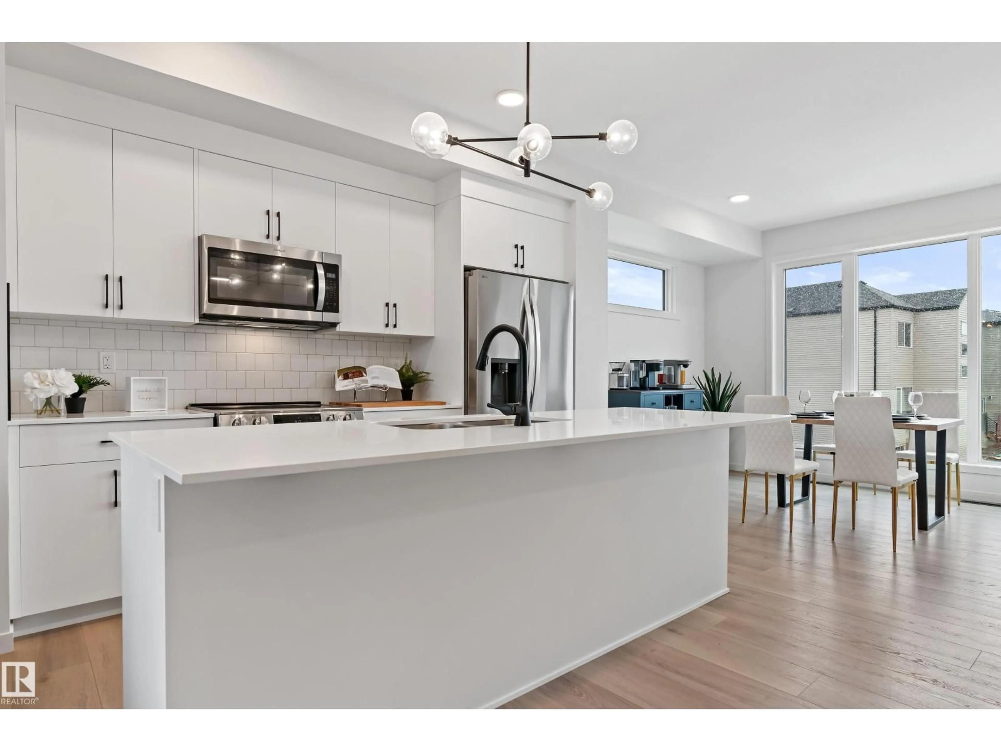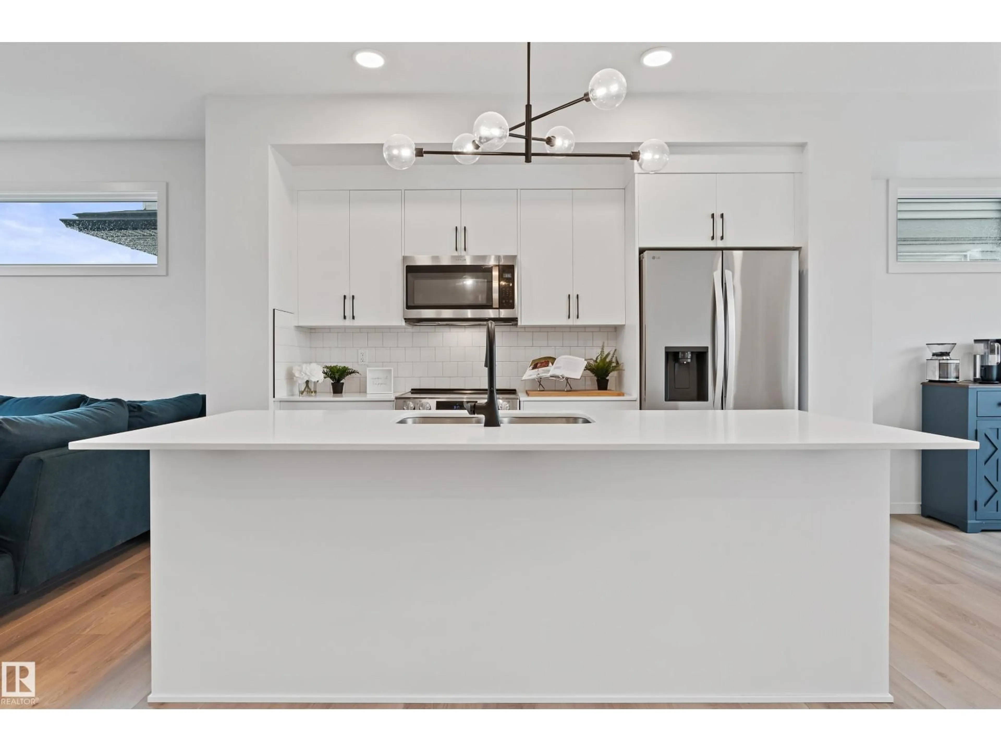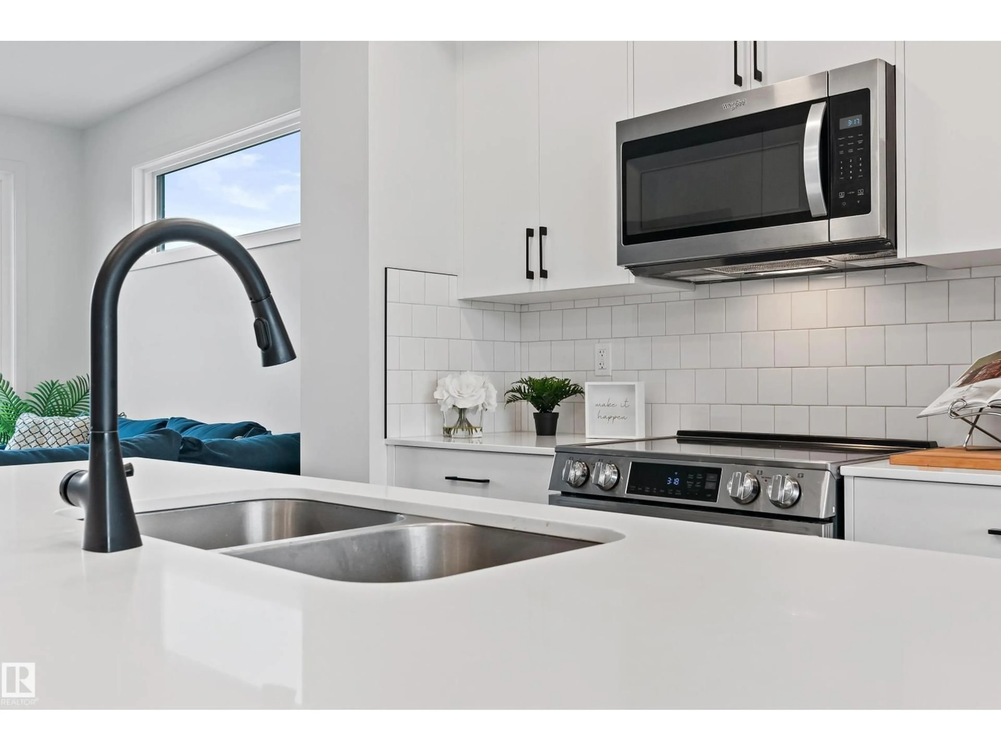SW - 3284 KESWICK WY, Edmonton, Alberta T6W5N5
Contact us about this property
Highlights
Estimated valueThis is the price Wahi expects this property to sell for.
The calculation is powered by our Instant Home Value Estimate, which uses current market and property price trends to estimate your home’s value with a 90% accuracy rate.Not available
Price/Sqft$304/sqft
Monthly cost
Open Calculator
Description
Effortless living meets modern design in this beautifully appointed 3-storey end-unit townhome. Natural light streams through oversized windows while 9-foot ceilings create an airy open-concept main floor anchored by a cozy fireplace—ideal for everyday comfort or entertaining. The sleek kitchen features quartz surfaces, induction cooktop, and stainless appliances. Step onto your private glass-railing balcony for morning coffee or evening relaxation under the stars. Upstairs, the primary suite offers a true retreat with walk-in closet, oversized shower, and motorized blinds. Two additional bedrooms complete the upper level, while a flexible entry-level room adapts to your needs—office, gym, or guest space. Practical perks: dual-zone air conditioning, double attached garage with driveway, and professional landscaping. Near parks, schools, shopping, and trails—this end-unit delivers single-family space and privacy with townhome ease. All with NO CONDO FEES! (id:39198)
Property Details
Interior
Features
Main level Floor
Dining room
Living room
Kitchen
Exterior
Parking
Garage spaces -
Garage type -
Total parking spaces 4
Property History
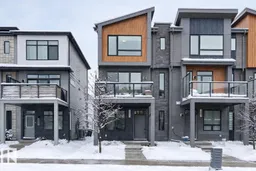 32
32
