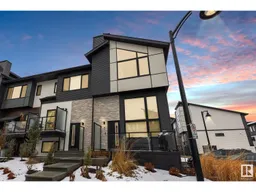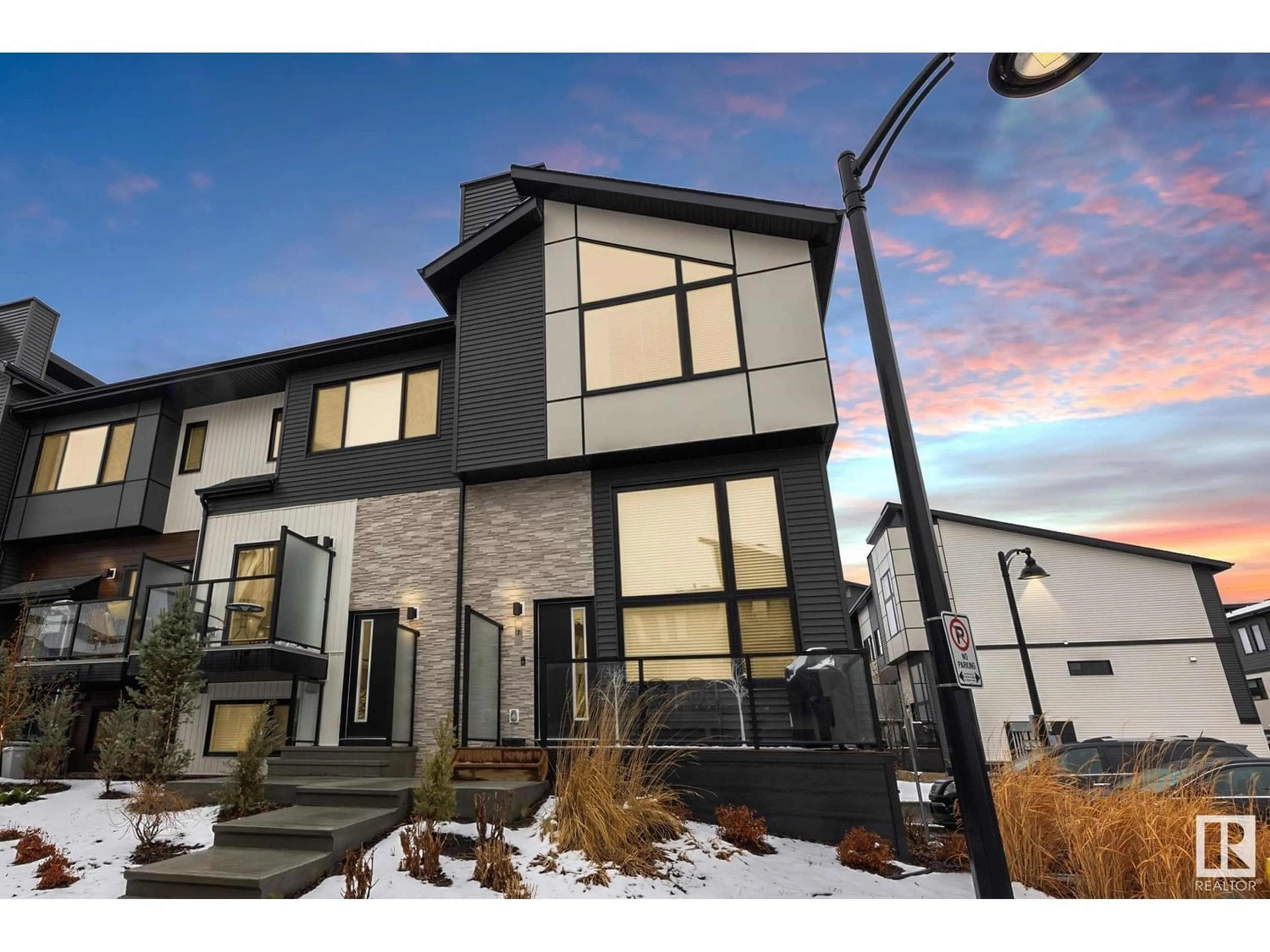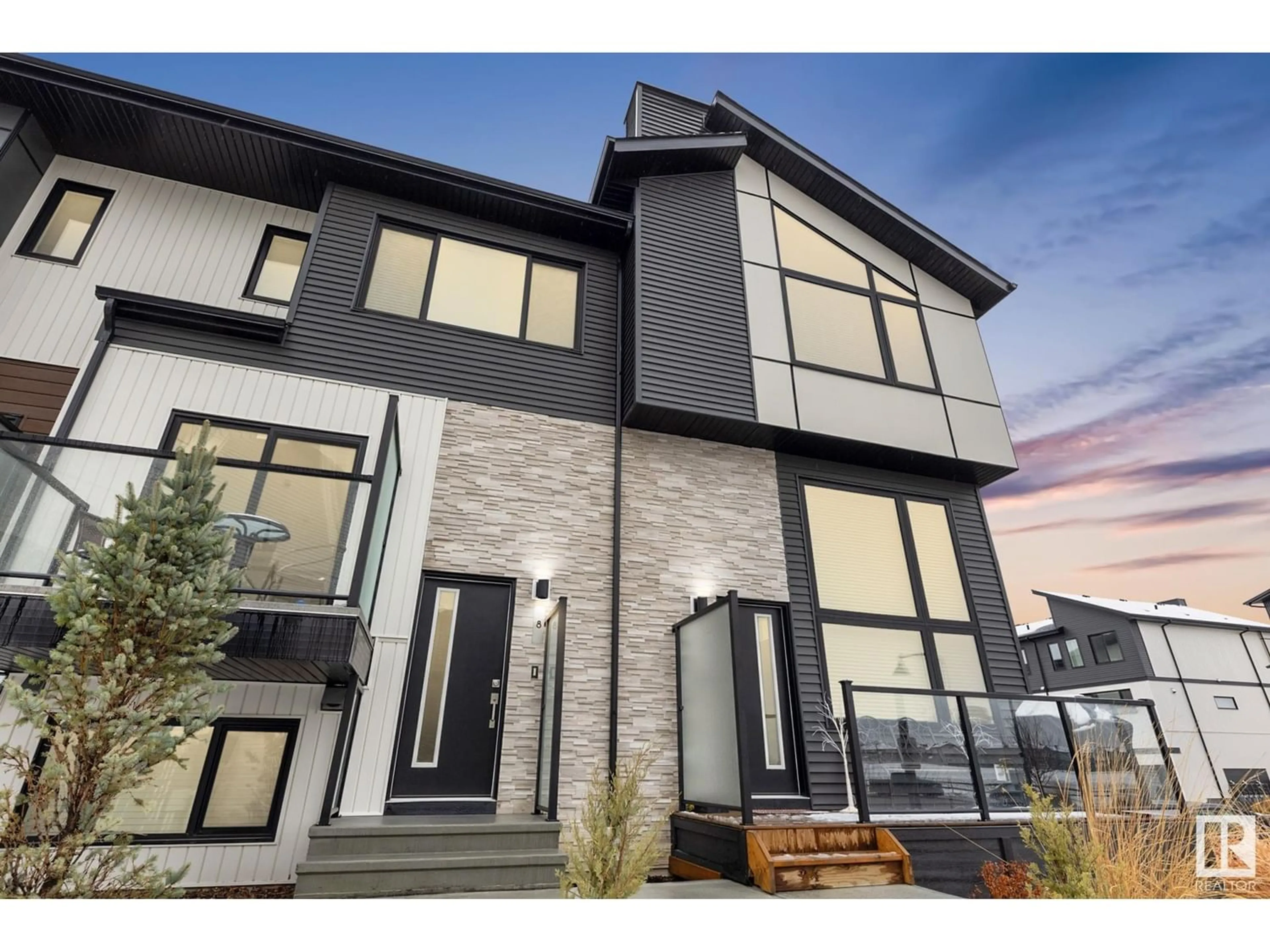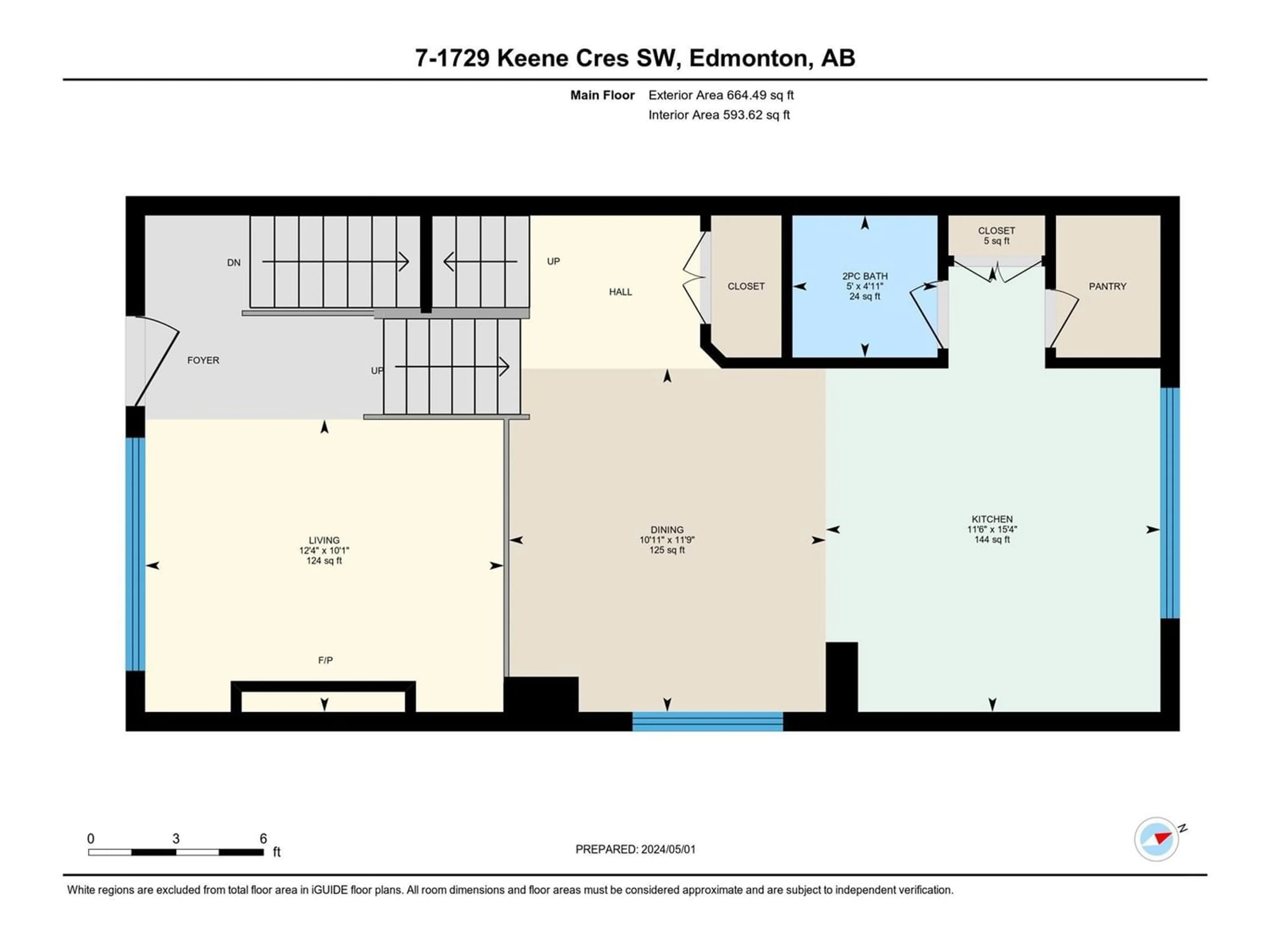#7 1729 Keene CR SW, Edmonton, Alberta T6W4B6
Contact us about this property
Highlights
Estimated ValueThis is the price Wahi expects this property to sell for.
The calculation is powered by our Instant Home Value Estimate, which uses current market and property price trends to estimate your home’s value with a 90% accuracy rate.Not available
Price/Sqft$313/sqft
Days On Market18 days
Est. Mortgage$1,743/mth
Maintenance fees$191/mth
Tax Amount ()-
Description
Welcome to the community of ONE at Keswick! Built by Cantiro Homes, this 2-bedroom, 2.5 bathroom END UNIT townhouse offers modern living at its finest. Key features include an open-concept layout, stunning vaulted ceilings, and a double attached garage. Step inside and be greeted with tons of natural light from the west facing windows. The sunken living room is perfect for entertaining guests or enjoying cozy evenings by the fireplace. The kitchen offers white cabinetry, quartz countertops and stainless steel appliances. The main floor is complete with a 2-pc bathroom. Upstairs, you'll find not one, but two luxurious primary bedrooms, each boasting its own 4-pc ensuite bathroom for ultimate privacy and convenience. The basement area offers a flex space with endless possibilities. With its modern design, premium features, maintenance free living and prime location, this is the perfect place to call home! (id:39198)
Property Details
Interior
Features
Upper Level Floor
Primary Bedroom
3.59 m x 3.97 mBedroom 2
3.7 m x 3.93 mCondo Details
Inclusions
Property History
 35
35




