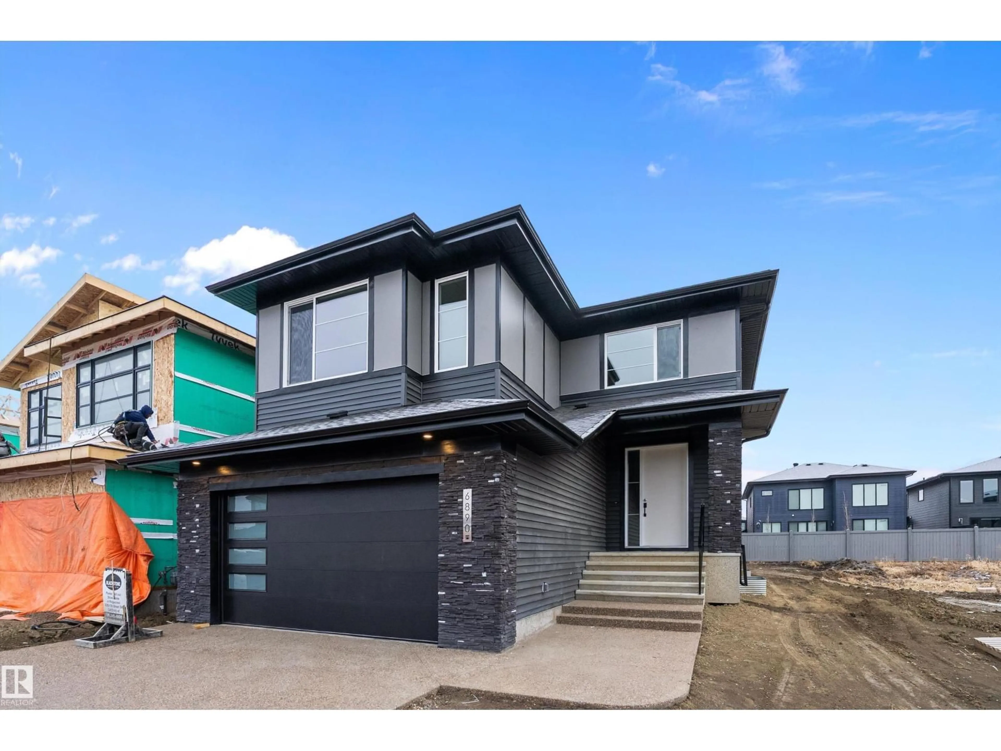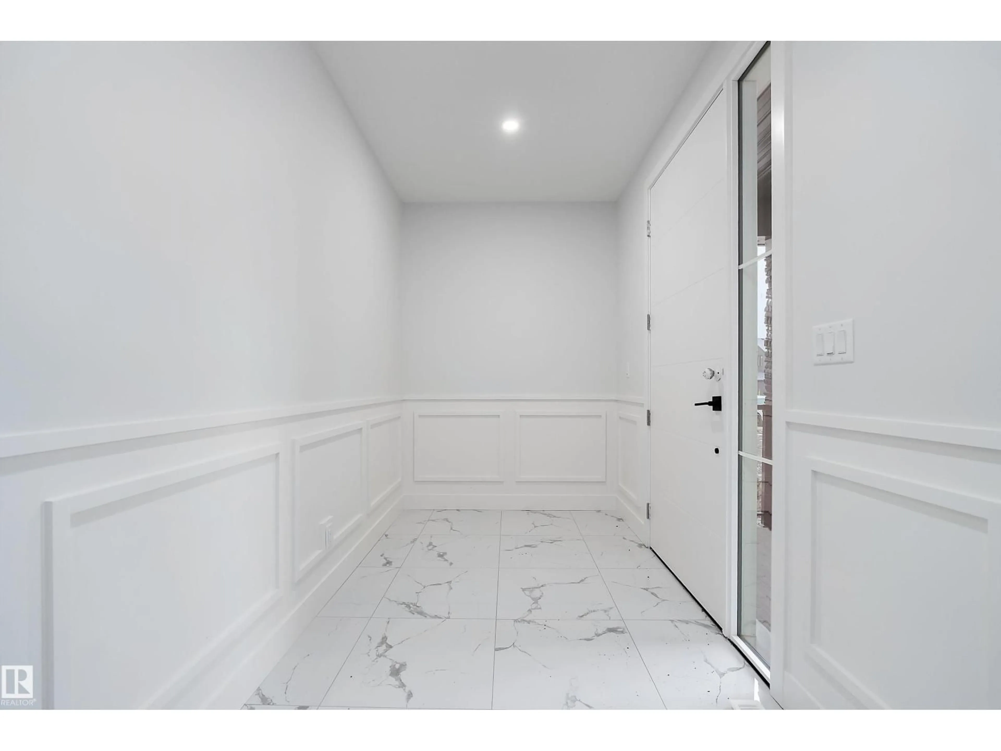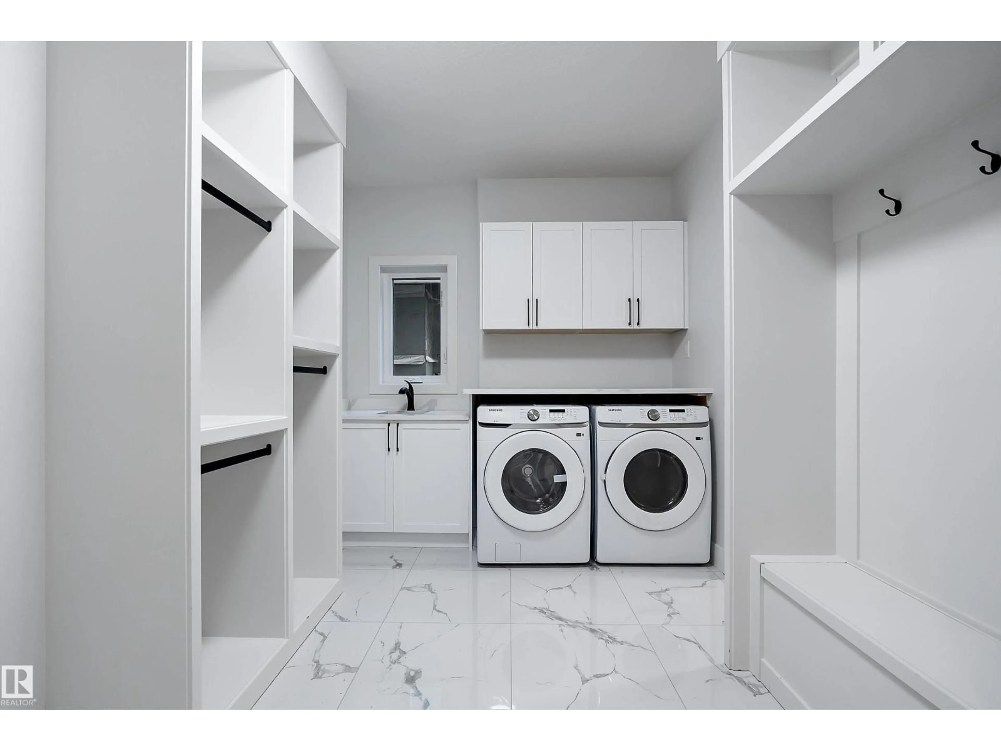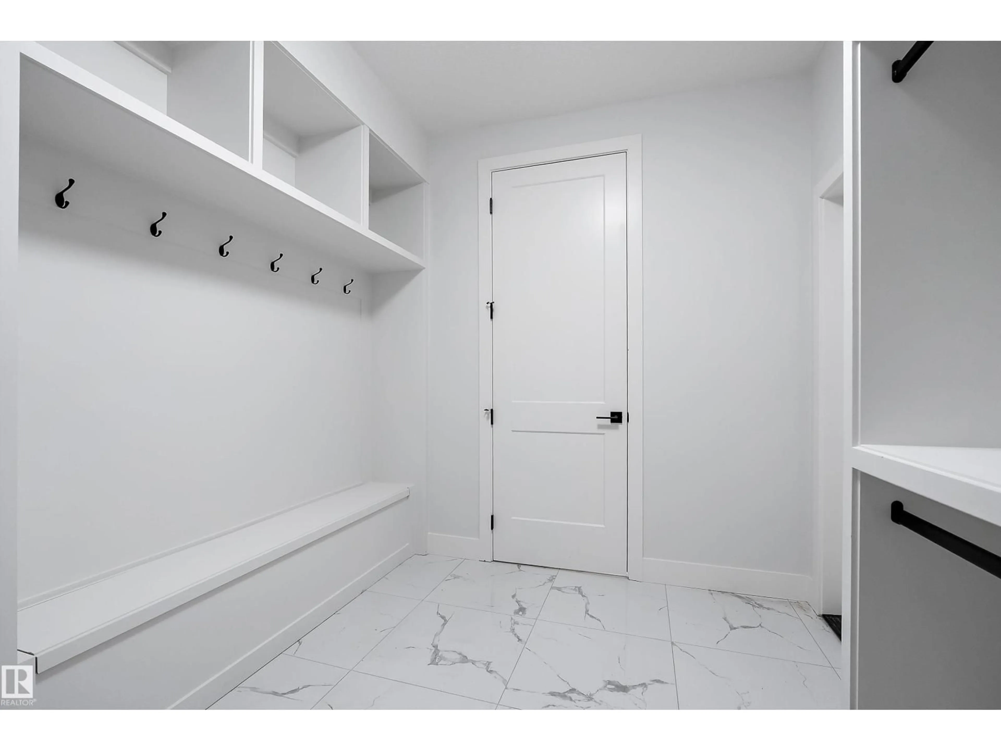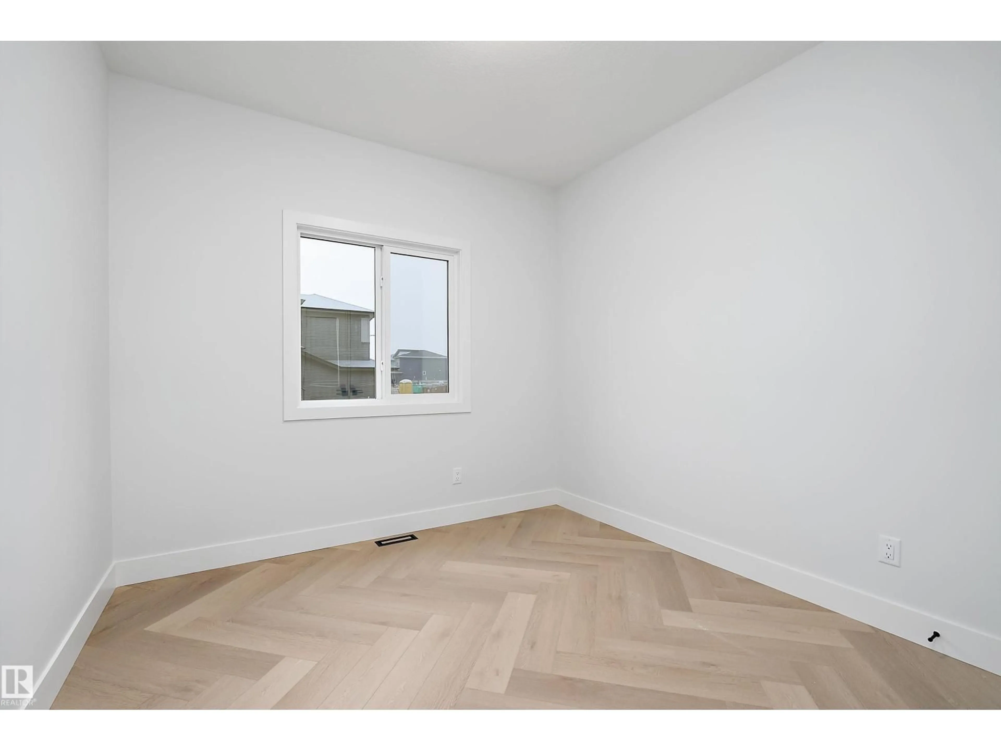Contact us about this property
Highlights
Estimated valueThis is the price Wahi expects this property to sell for.
The calculation is powered by our Instant Home Value Estimate, which uses current market and property price trends to estimate your home’s value with a 90% accuracy rate.Not available
Price/Sqft$309/sqft
Monthly cost
Open Calculator
Description
Welcome to this brand new 2900 SQFT custom New Castle model, 2 story home with 4 beds, 4baths by award winning Blackstone Homes in the upscale Arbours of Keswick. Upon entering, you will be welcomed by nice foyer leading to a bedroom & full bath, perfect for guest/family. Mudroom with built ins & walk through pantry leading to chef dream built in kitchen offering side by side fridge/freezer, huge island & soft closing cabinets. Dining area with wet bar, perfect for family hosting. Great room offers 18 feet open to below ceiling with linear fireplace finished Tiles/wood & 3D ceiling. The 2nd floor offers 3 good size bedrooms w/attached baths. Master bedroom with beautiful spa like ensuite offering double sinks, shower & freestanding tub and WIC. Two other bedrooms comes with its own ensuite, vaulted ceiling bonus room. Other features-Separate entrance, 9' main/basement ceiling, MDF shelving, Maple railing, Black plumbing/Lighting fixtures, Feature walls, Blinds & Deck. Walks to school, park and shopping. (id:39198)
Property Details
Interior
Features
Main level Floor
Living room
5.36 x 4.69Dining room
4.83 x 2.65Kitchen
4.06 x 4.94Bedroom 4
3.02 x 3.04Property History
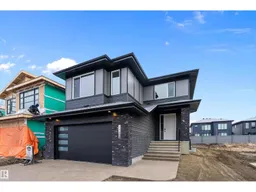 41
41
