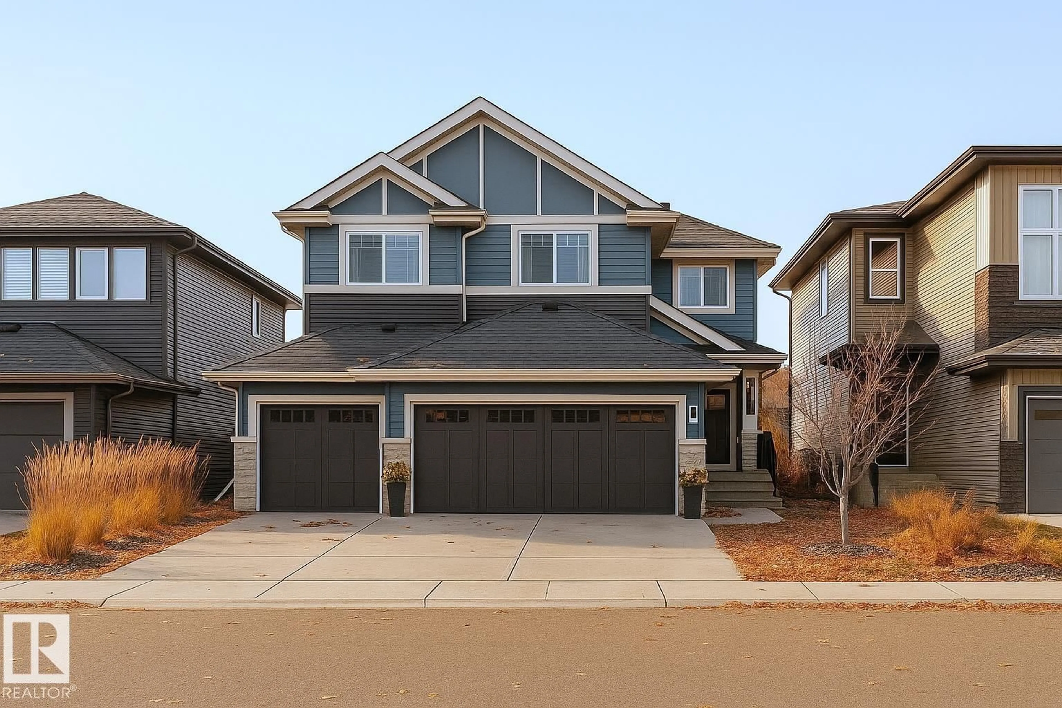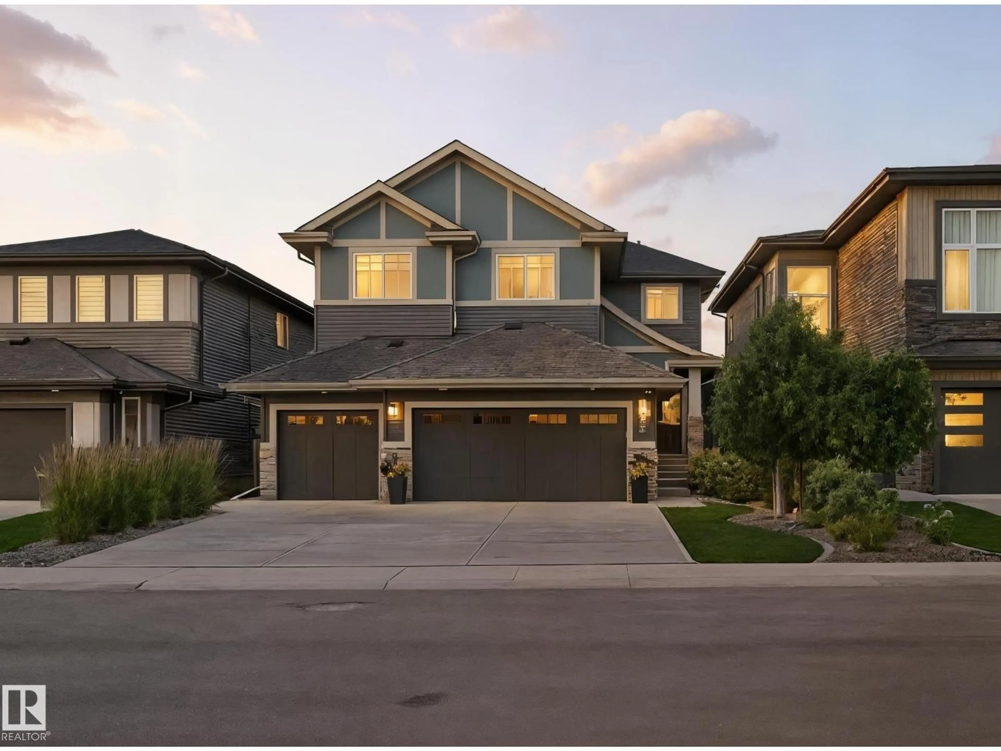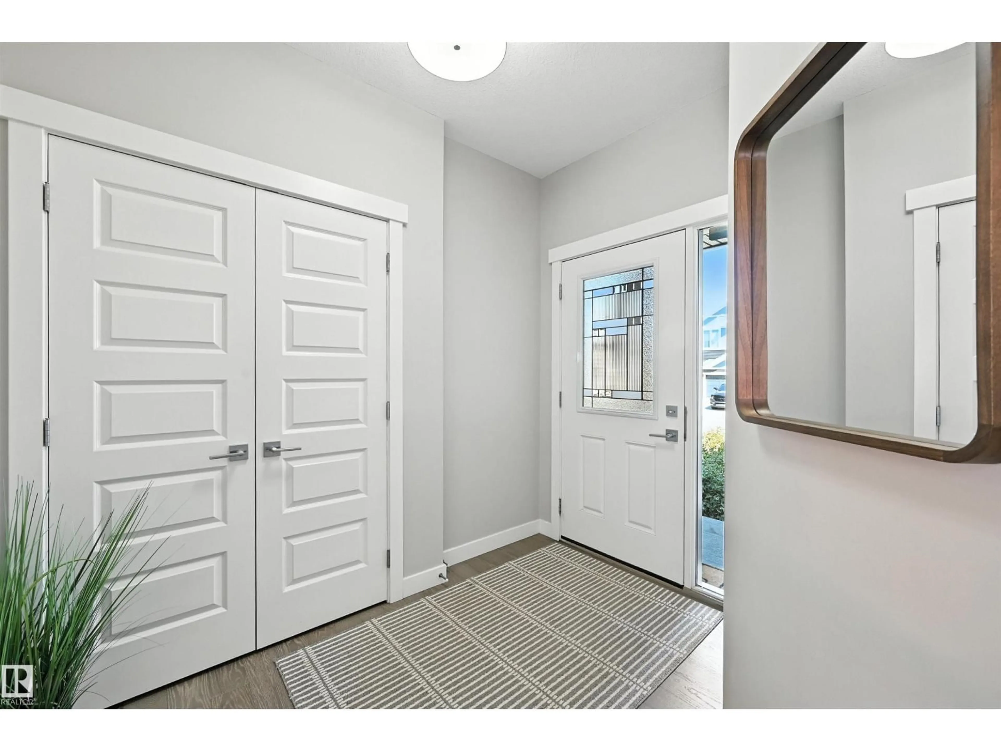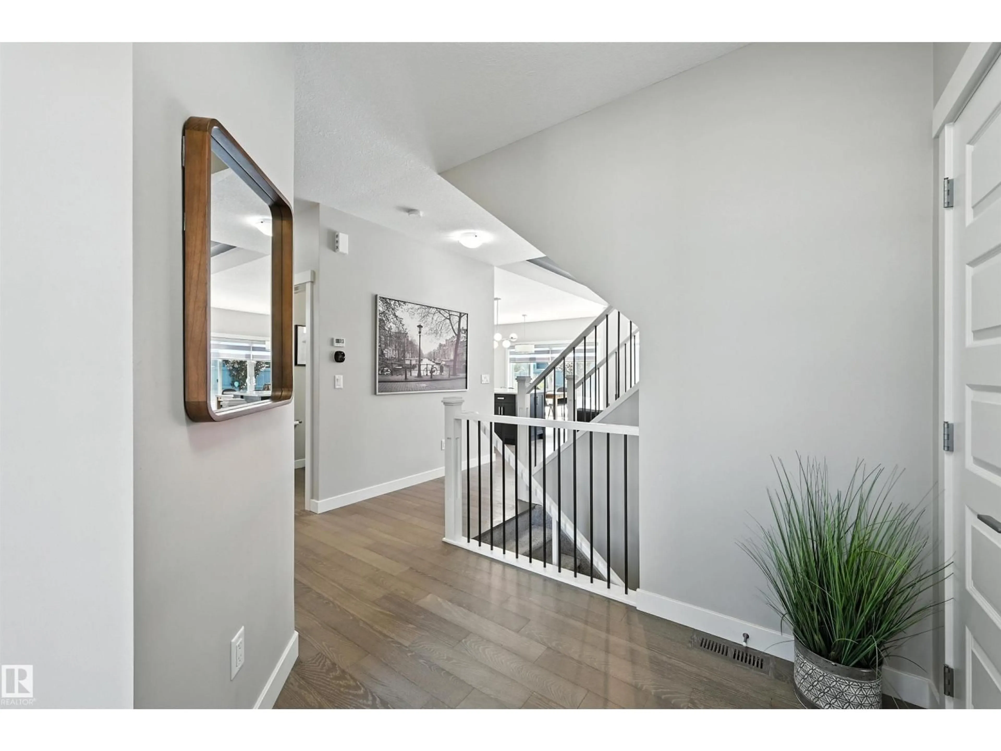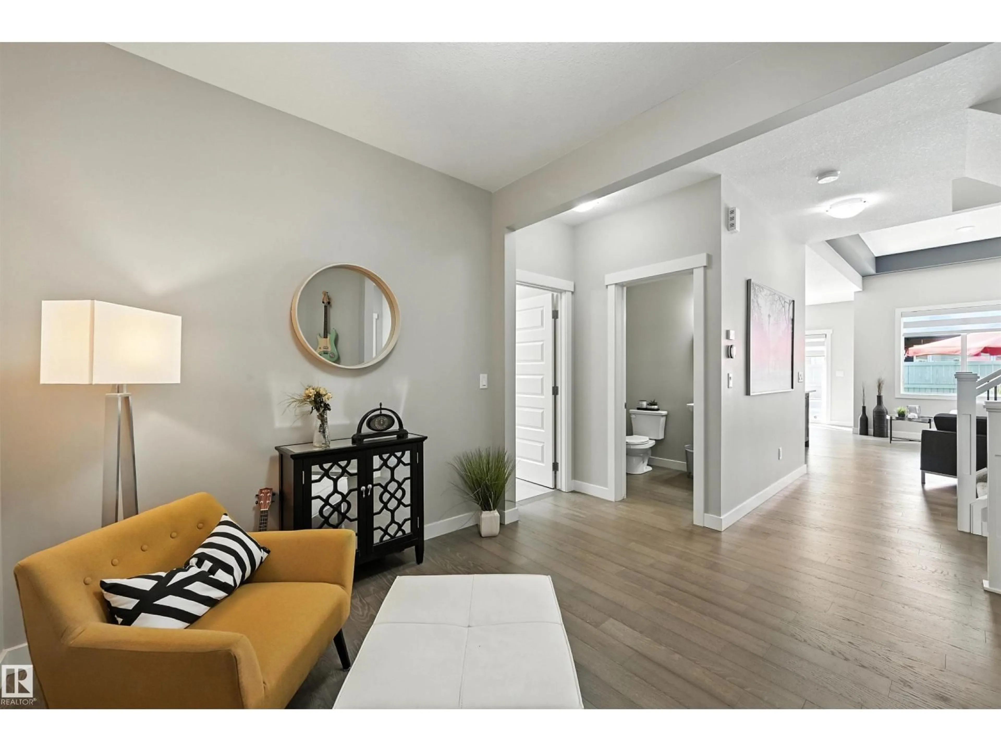6616 KNOX PL, Edmonton, Alberta T6W4A1
Contact us about this property
Highlights
Estimated valueThis is the price Wahi expects this property to sell for.
The calculation is powered by our Instant Home Value Estimate, which uses current market and property price trends to estimate your home’s value with a 90% accuracy rate.Not available
Price/Sqft$340/sqft
Monthly cost
Open Calculator
Description
Spectacular contemporary Estate home checks off all your boxes- TRIPLE garage, steps to Joey Moss School & a family friendly open concept plan perfect for entertaining! Keyhole location in Keswick w/nearby parks, ponds & ravine trails. Absolutely immaculate w/over 2400 sf of luxury living space & rooms filled w/natural light. Chef’s kitchen w/loads of sleek cabinetry, quartz counters & a walk thru pantry. Gorgeous main flr GR w/11’ ceilings w/soaring windows + den. Upstairs is a huge bonus rm, 3 large bedrms incl the O/S primary bedrm w/a luxurious spa like 5 pc ensuite. Huge W/I closet. Convenient upper level laundry. Beautiful pristine backyard w/stamped concrete patio to relax in the pool. Staycation in this stunning $100K sun filled oasis on a 44’ west facing lot. You’d be surprised at the low operating bills for maintaining the pool. 9’ main flr, custom blinds, air conditioning, N/S, No pets, 150 amp electrical panel. Lower level is P/Fin w/a fireplace. A 10! Great Value- well below replacement cost (id:39198)
Property Details
Interior
Features
Main level Floor
Living room
3.81 x 4.38Dining room
4.15 x 2.37Kitchen
3.98 x 3.81Den
3.48 x 2.4Exterior
Features
Property History
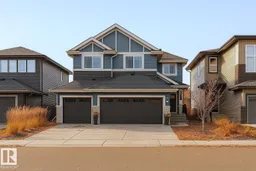 57
57
