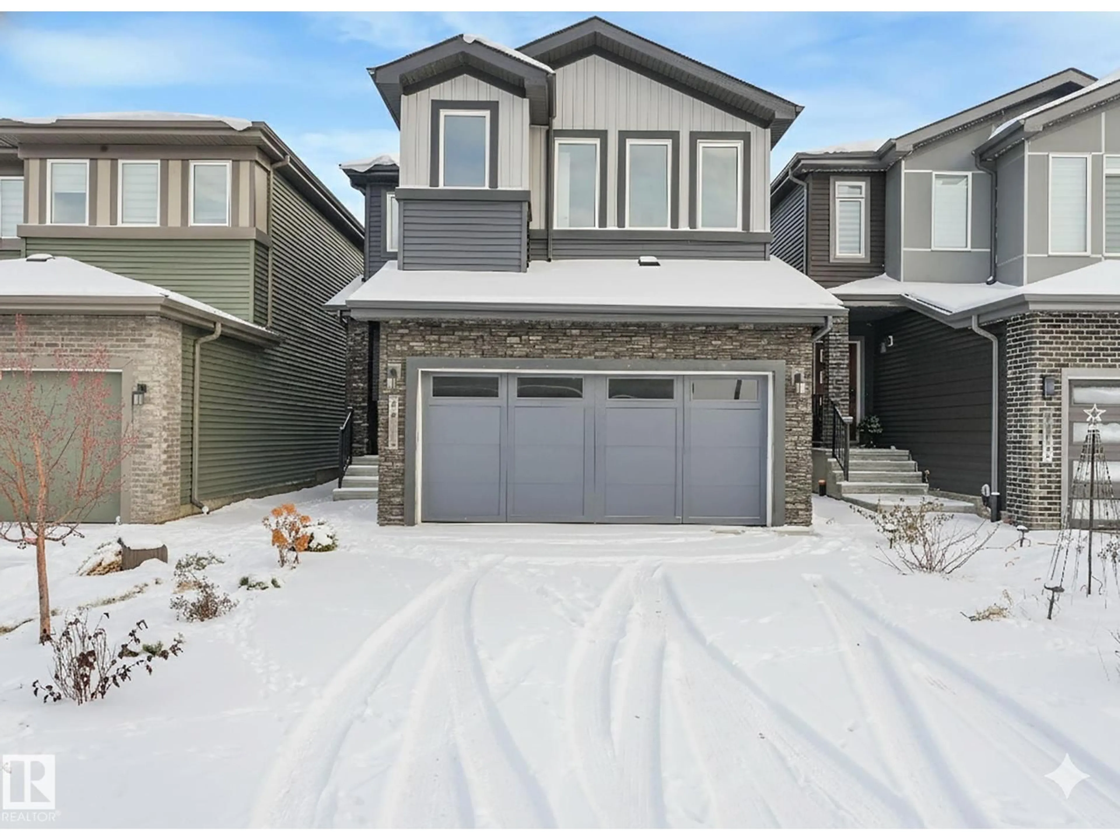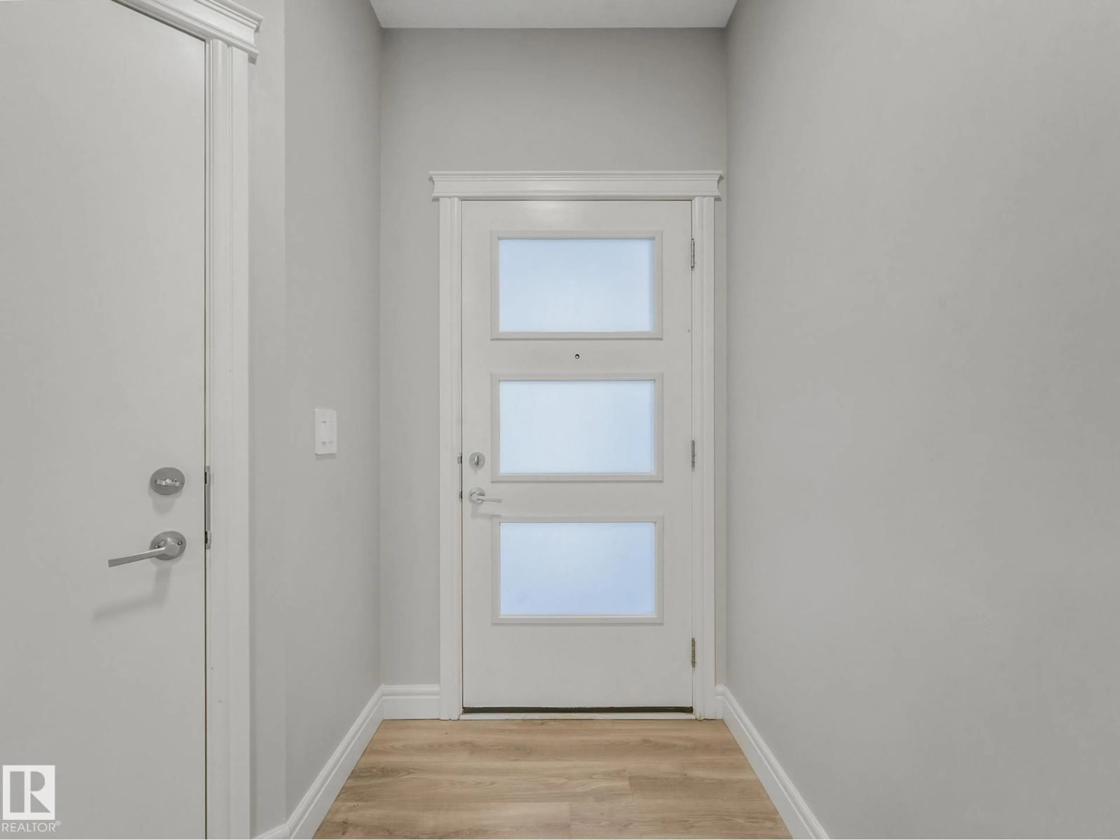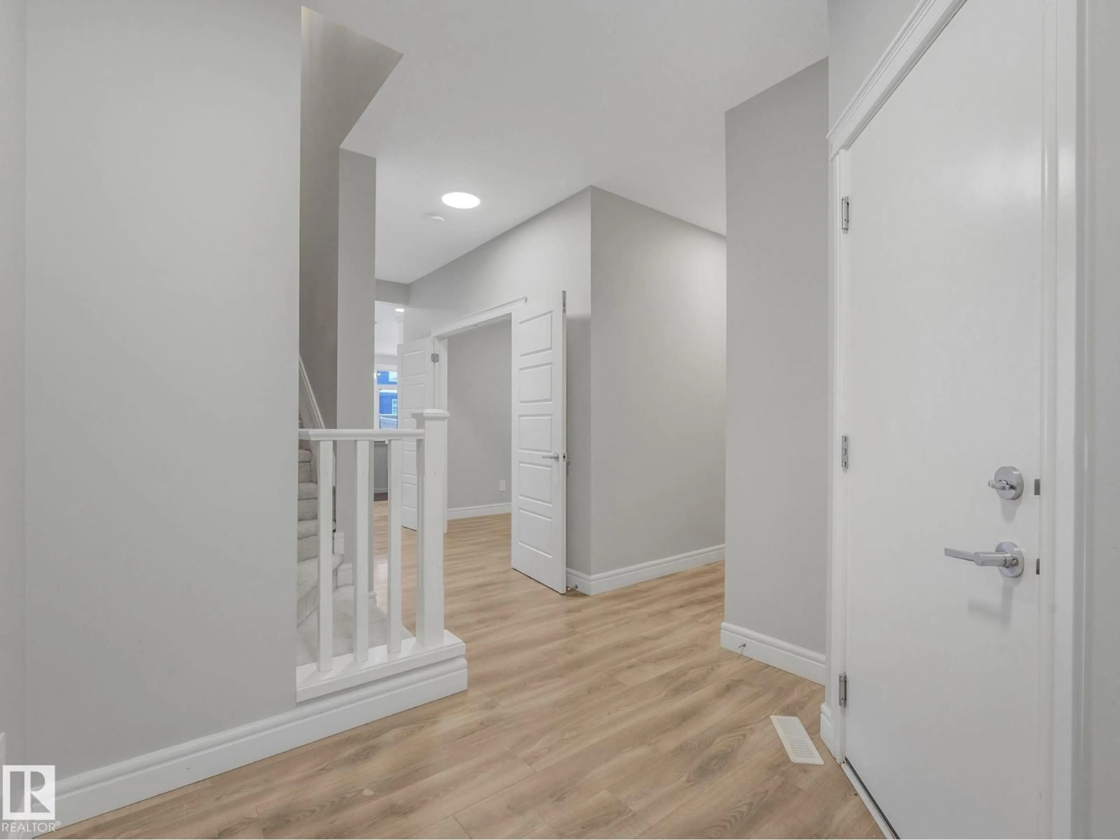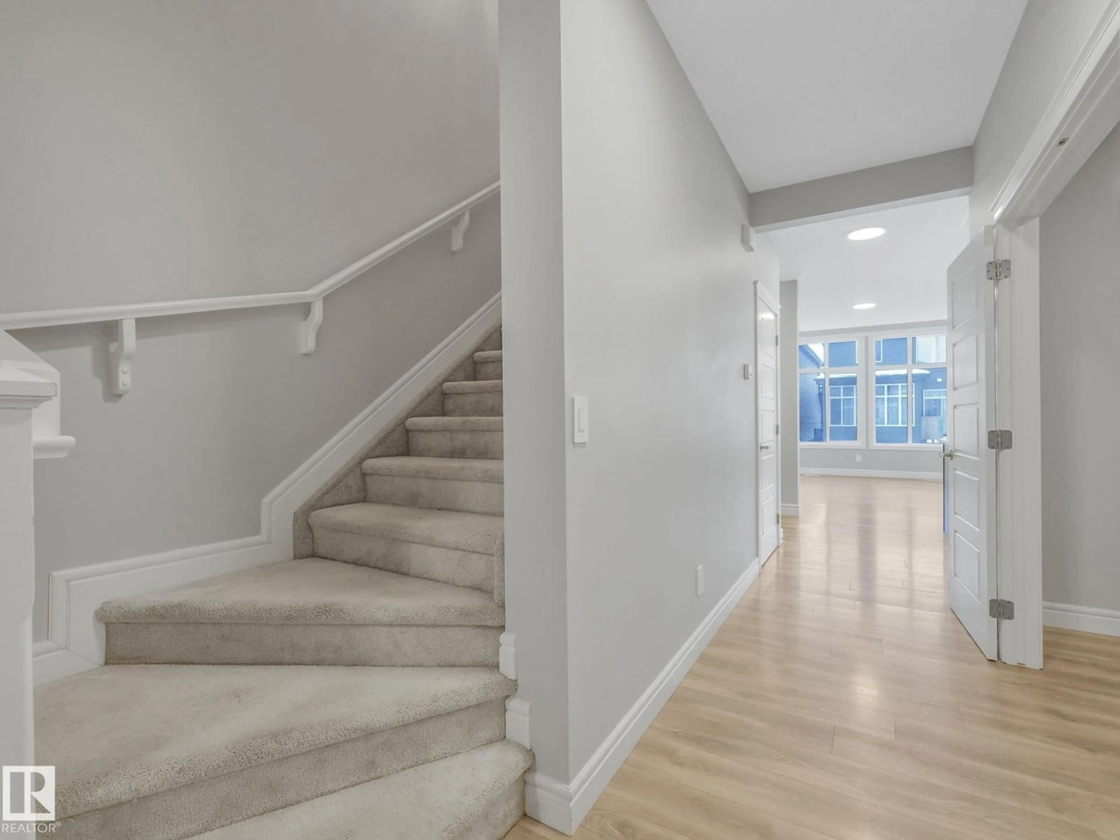5611 KOOTOOK PL, Edmonton, Alberta T6W4Z5
Contact us about this property
Highlights
Estimated valueThis is the price Wahi expects this property to sell for.
The calculation is powered by our Instant Home Value Estimate, which uses current market and property price trends to estimate your home’s value with a 90% accuracy rate.Not available
Price/Sqft$271/sqft
Monthly cost
Open Calculator
Description
Where modern family living meets outstanding opportunity. This 4-bedroom plus den home features bright, open-concept spaces centered around a chef-inspired kitchen with quartz finishes and premium appliances. It’s perfect for everyday living and entertaining. Large windows throughout fill the home with natural light, enhancing the sense of space and warmth. Upstairs offers a versatile bonus room, primary suite, 3 additional spacious bedrooms, and laundry. Thoughtful built-in work areas on the main floor and in the bonus room provide flexible space for remote work, studying, or hobbies. A separate side entrance creates prime legal suite potential for extra income or multi-generational living. With finished landscaping, strong curb appeal, and a sought-after location near schools, parks, shopping, and transit, this Arbours of Keswick home presents a rare opportunity to personalize a bright, spacious, family-friendly residence while enjoying modern comforts, community amenities, and a welcoming neighborhood. (id:39198)
Property Details
Interior
Features
Main level Floor
Living room
Dining room
Kitchen
Den
Property History
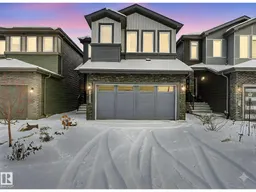 65
65

