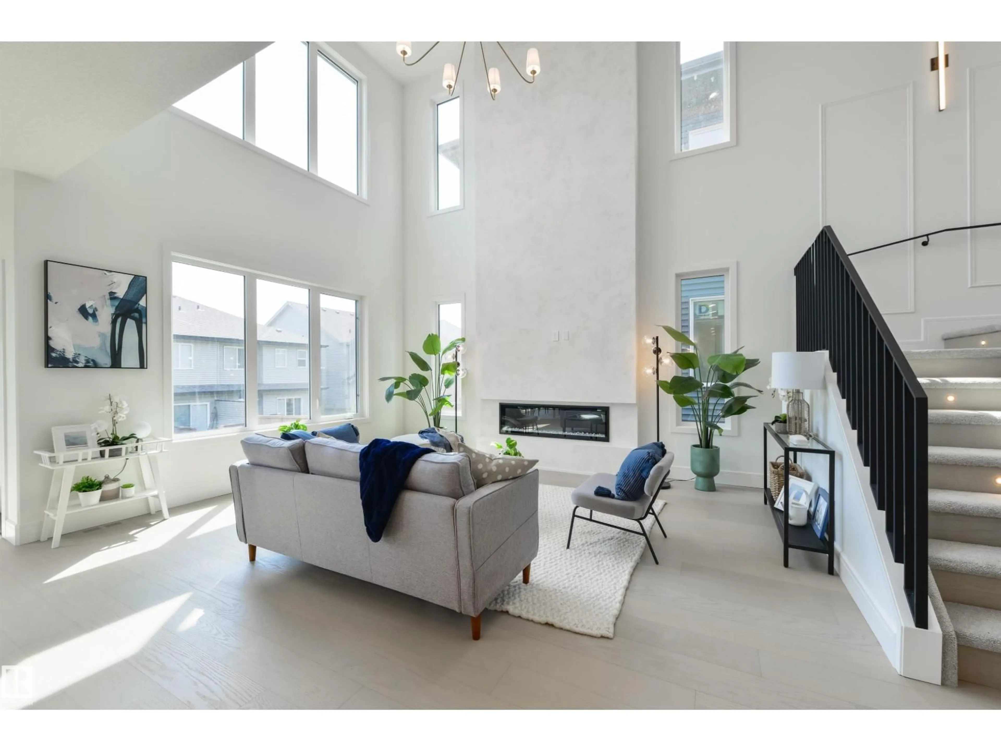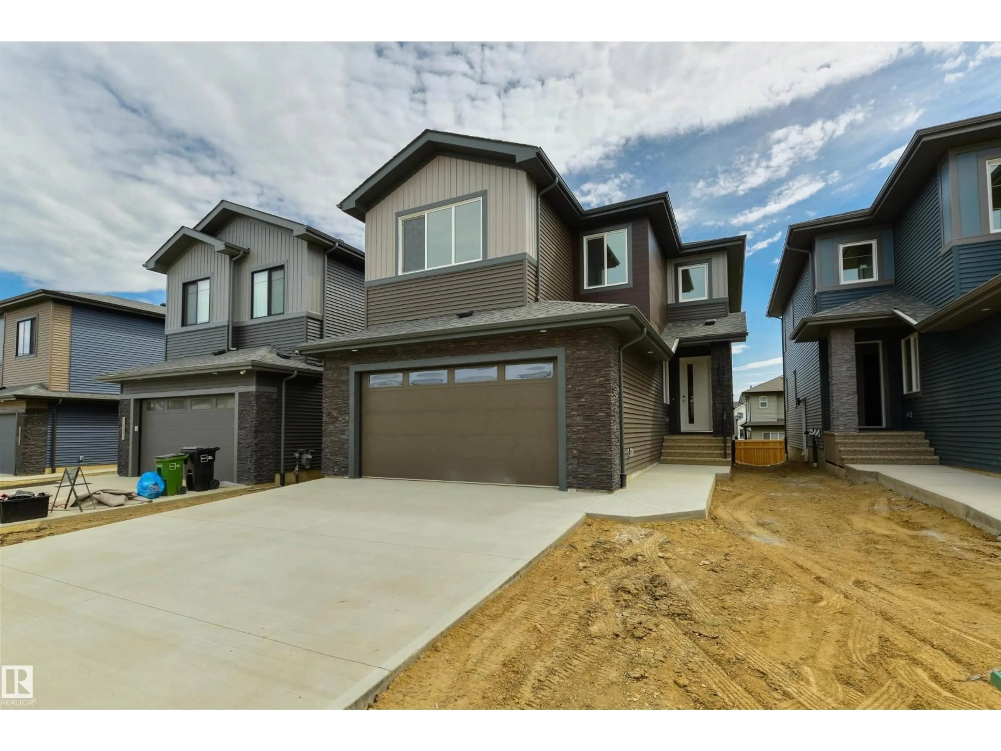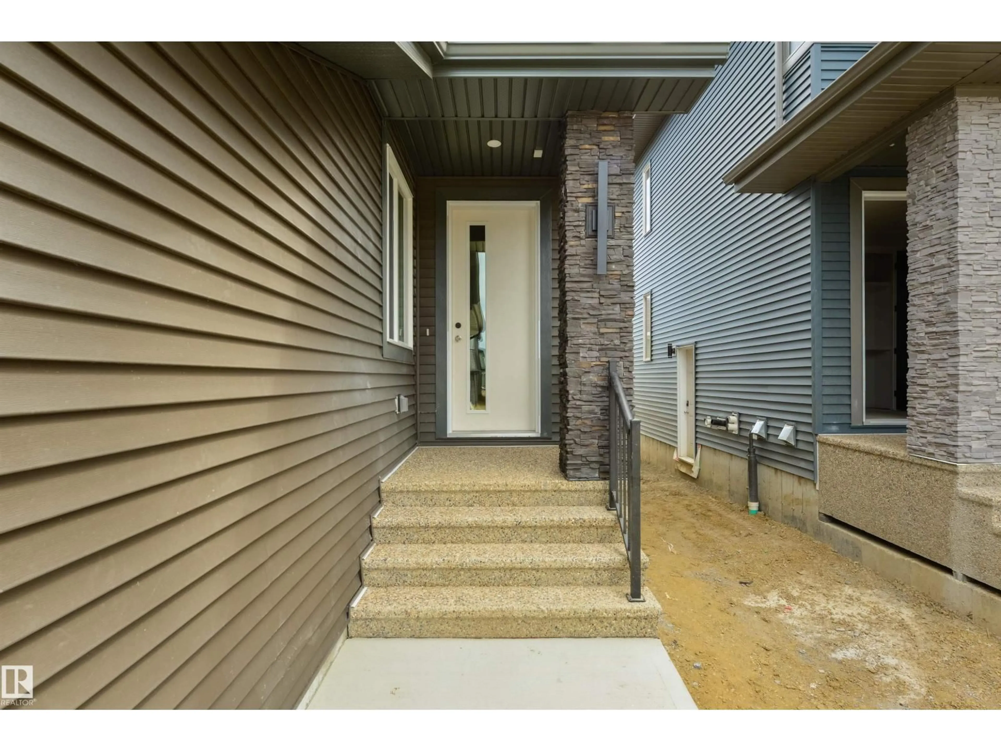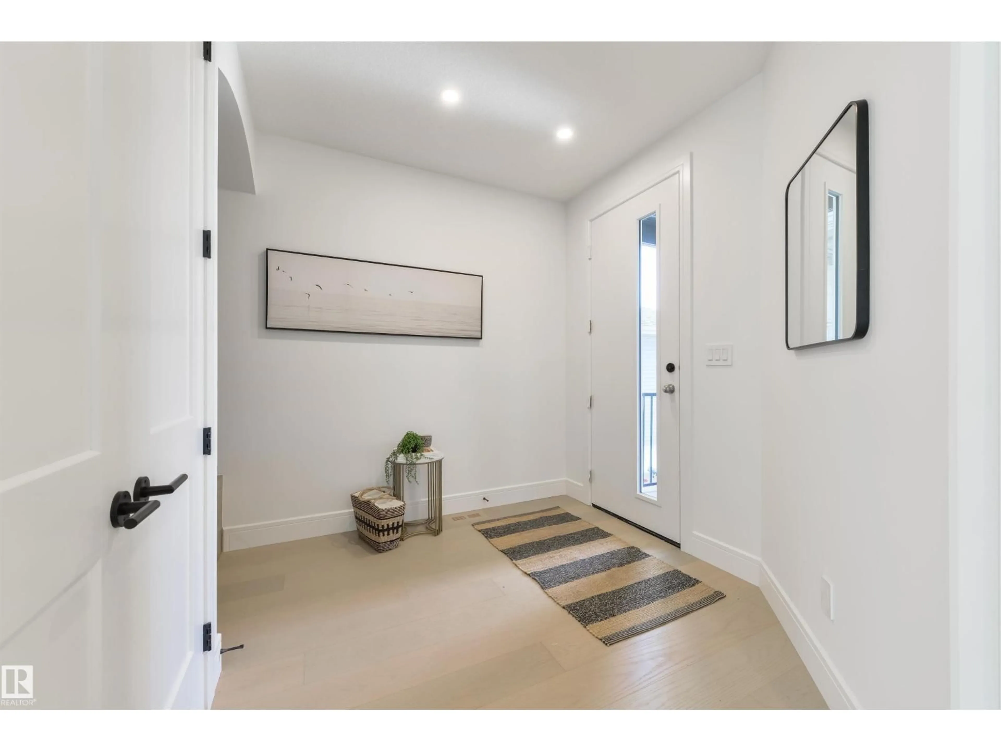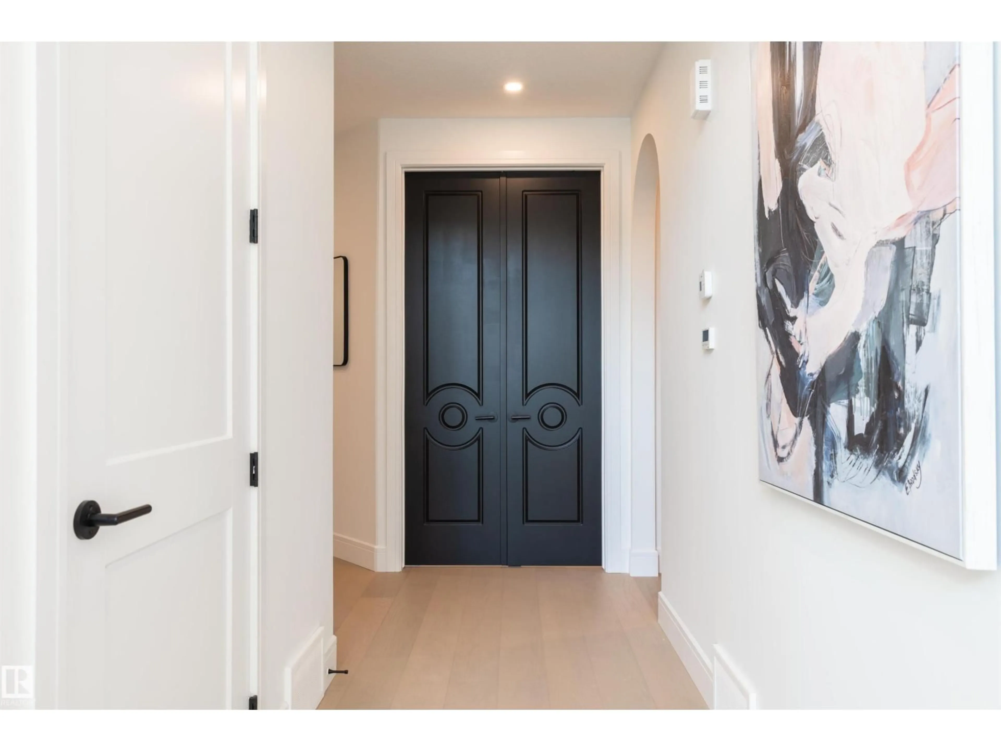Contact us about this property
Highlights
Estimated valueThis is the price Wahi expects this property to sell for.
The calculation is powered by our Instant Home Value Estimate, which uses current market and property price trends to estimate your home’s value with a 90% accuracy rate.Not available
Price/Sqft$325/sqft
Monthly cost
Open Calculator
Description
LUXURY In Keswick! At over 2400 sq ft., this stunning two-story home features high end finishes and an expertly designed floor plan. Prepare to be wowed by the custom details and surplus of windows bringing an abundance of sunlight throughout. The open concept main floor boasts an upscale kitchen with butler’s pantry, custom hood fan and beautiful quartz countertops and backsplash. Built in bar close to dining for extra entertaining space. The bright and spacious living room is open to above and features a stunning fireplace feature. A large mudroom, full bathroom and bedroom/office with designer doors complete the main floor. Upstairs is home to an expansive master bedroom with large walk-in closet, fireplace and spa-like 5 pc ensuite plus soaker tub. There are two additional bedrooms, a second 5 pc bath, a bonus room and a laundry upstairs. Toe kick lighting throughout, pot filler, engineered hardwood, custom railing this homes offers all the features you find in a million dollar plus home. (id:39198)
Property Details
Interior
Features
Upper Level Floor
Laundry room
1.81 x 1.84Bonus Room
3.17 x 4.51Primary Bedroom
4.11 x 4.24Bedroom 2
3.33 x 3.86Property History
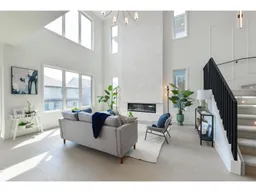 60
60
