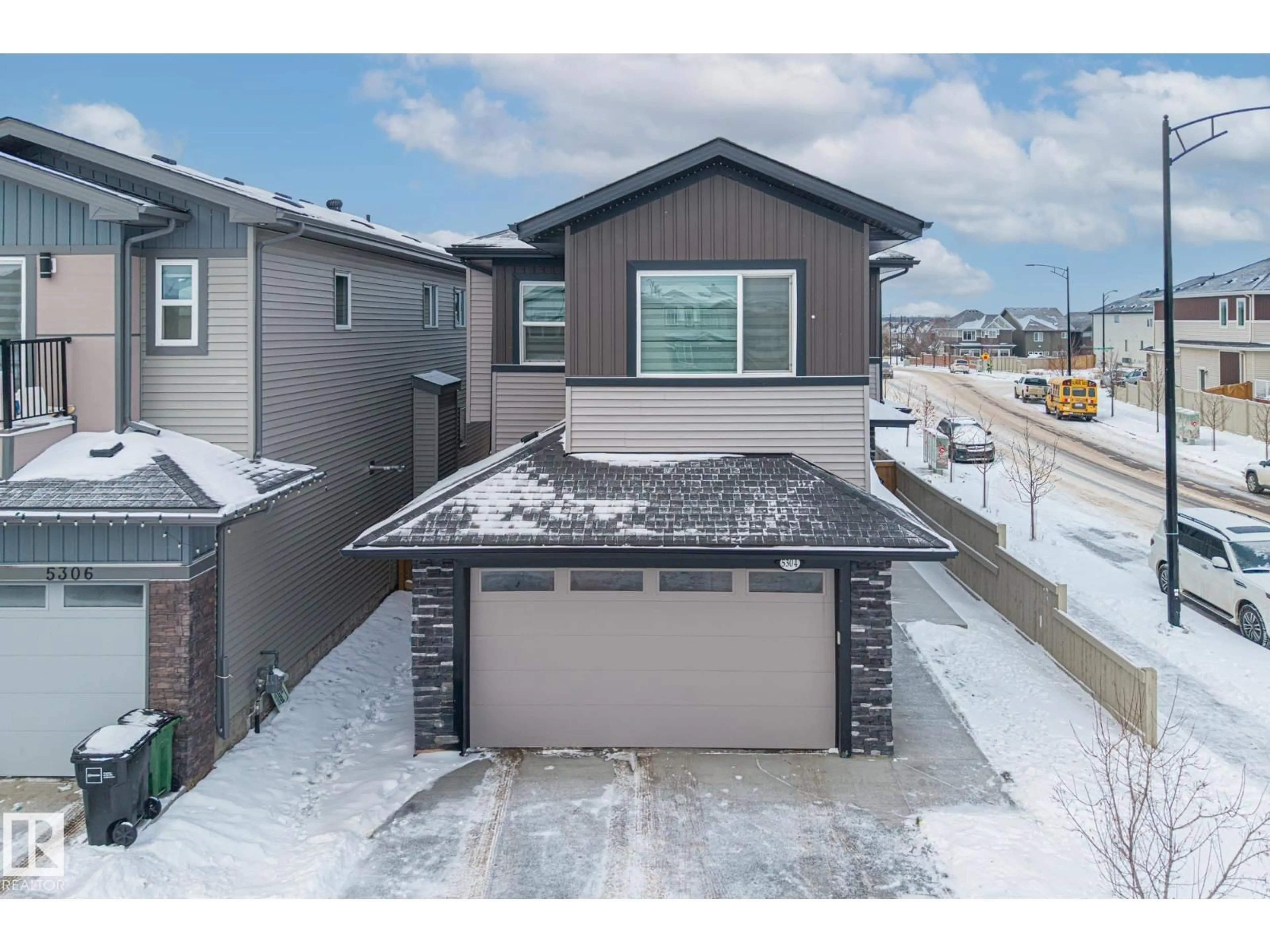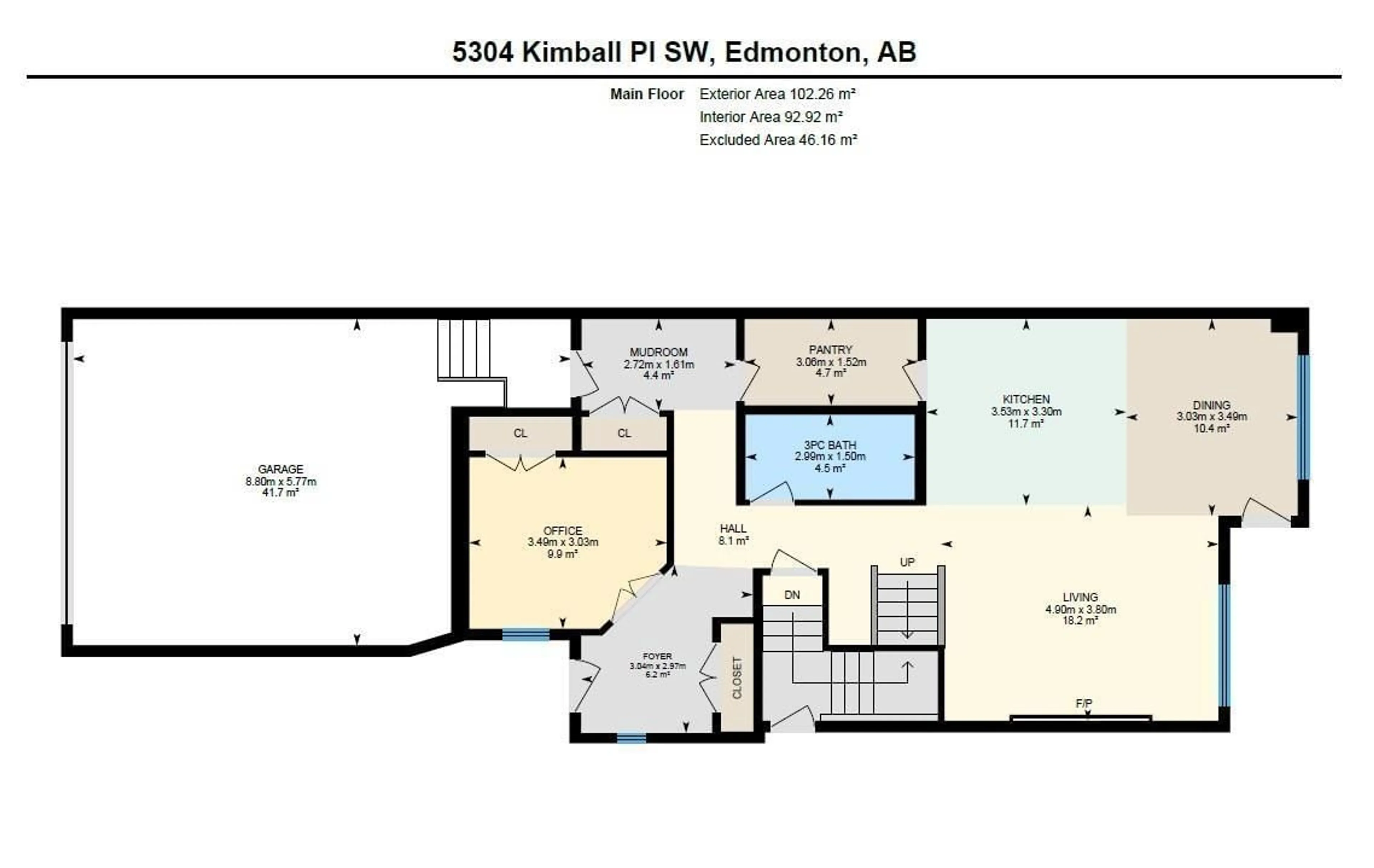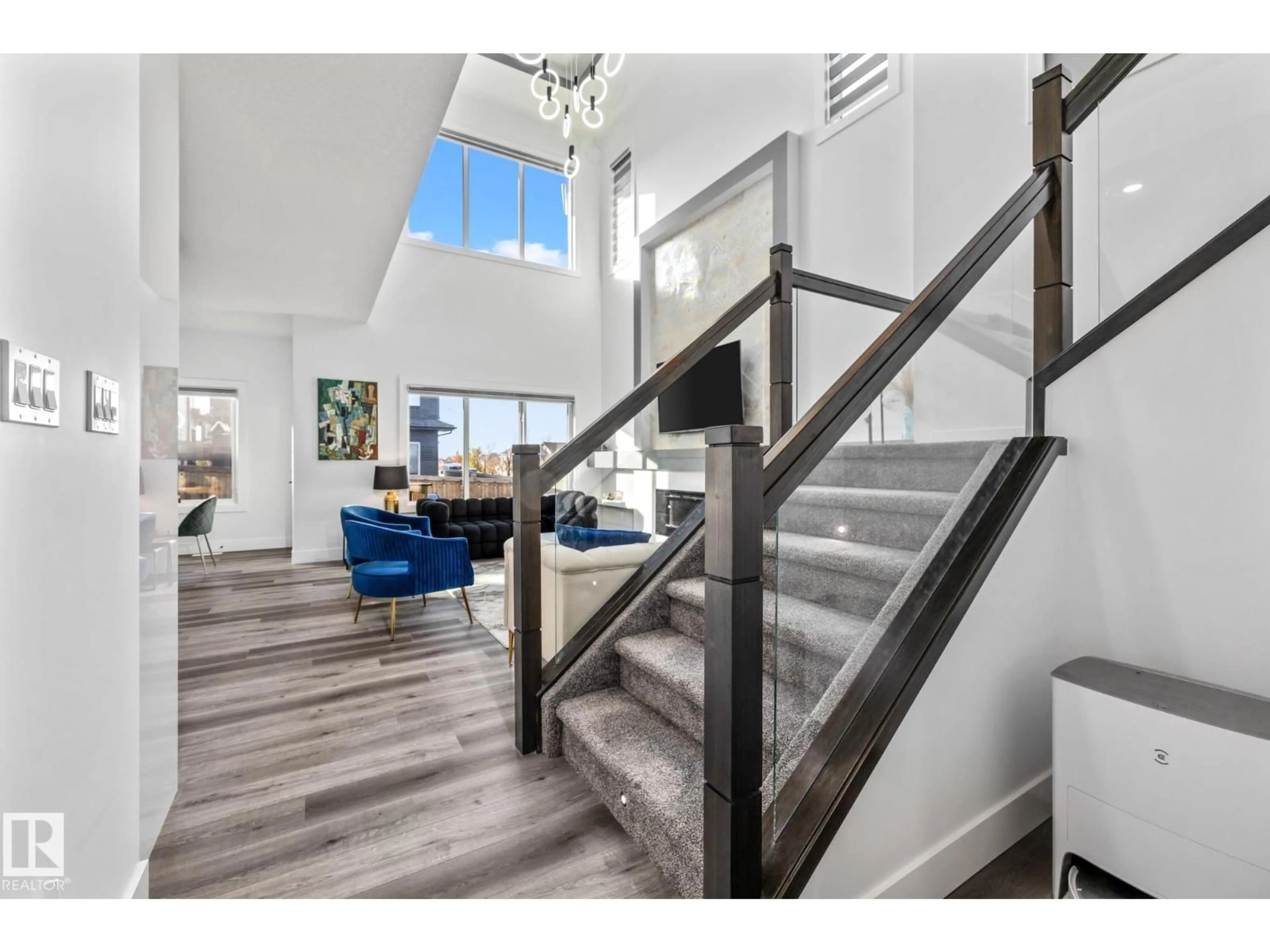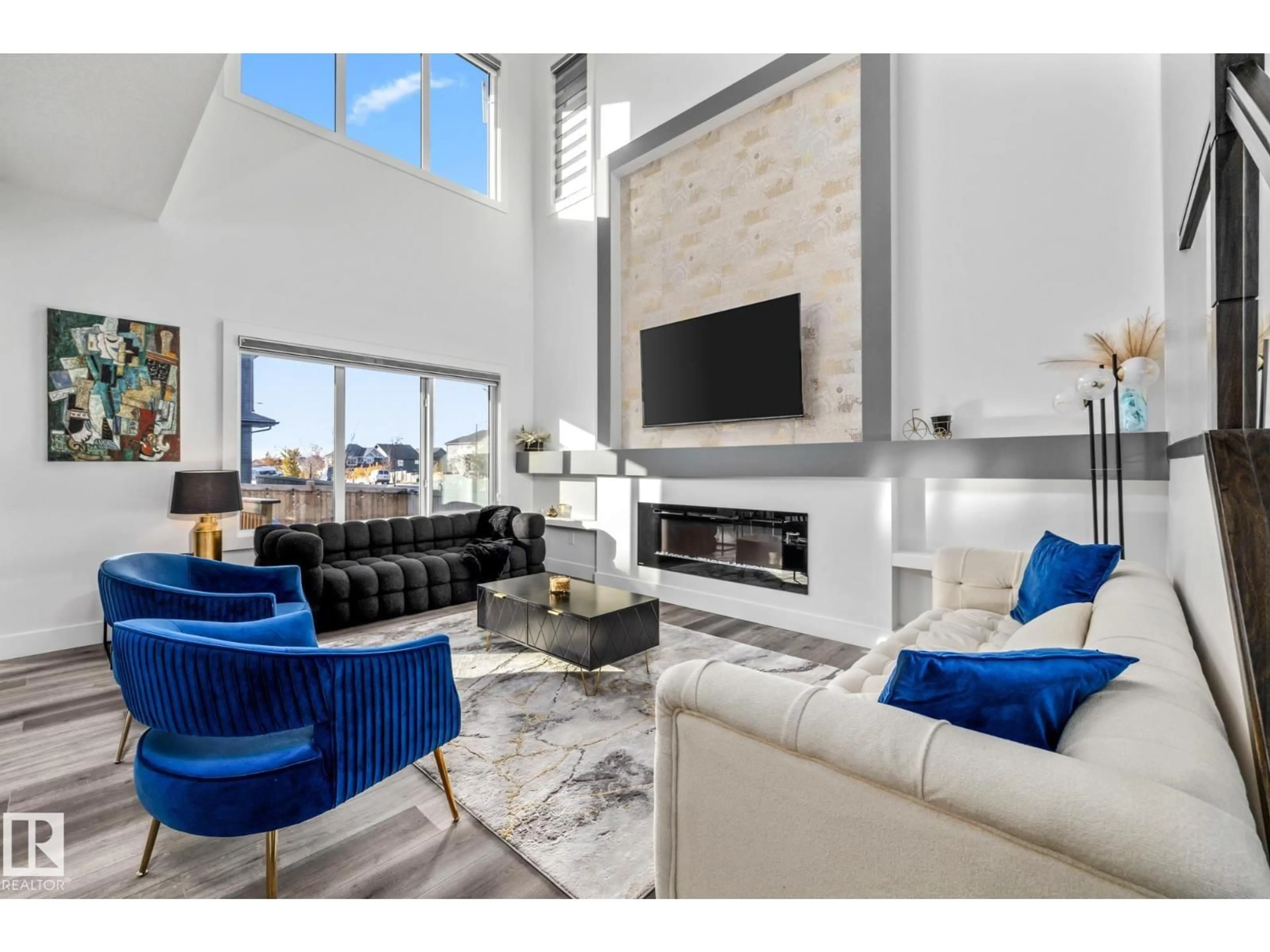5304 KIMBALL PL, Edmonton, Alberta T6W5E6
Contact us about this property
Highlights
Estimated valueThis is the price Wahi expects this property to sell for.
The calculation is powered by our Instant Home Value Estimate, which uses current market and property price trends to estimate your home’s value with a 90% accuracy rate.Not available
Price/Sqft$338/sqft
Monthly cost
Open Calculator
Description
Why buy new when you can own a Pristine Keswick home with a BRAND NEW 2-bedroom legal basement suite with its own laundry. This 6-bedroom 4-bath 2-storey in southwest Edmonton offers versatility for extended family or rental help at a price point that stands out. The open to below design features dramatic 18 ft ceilings and huge natural light making a first impression you will not forget. The main floor includes a bedroom and full bath plus a sleek kitchen with quartz counters, high gloss cabinetry, wine rack and a walk-through pantry to the heated double garage. Upstairs offers 3 bedrooms including a spacious primary with spa-inspired ensuite plus a bonus room and laundry with sink and storage. The legal 2-bedroom suite includes a private side entrance, full kitchen, bath and its own laundry. Outside enjoy a west-facing yard with stamped concrete patio, pergola, deck, professional landscaping and window coverings already done. Walk to schools and enjoy quick access to shopping and amenities in Keswick. (id:39198)
Property Details
Interior
Features
Main level Floor
Bedroom 6
3.03 x 3.49Living room
3.8 x 4.9Pantry
1.52 x 3.06Dining room
3.49 x 3.03Exterior
Parking
Garage spaces -
Garage type -
Total parking spaces 2
Property History
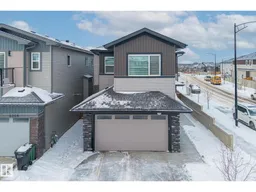 65
65
