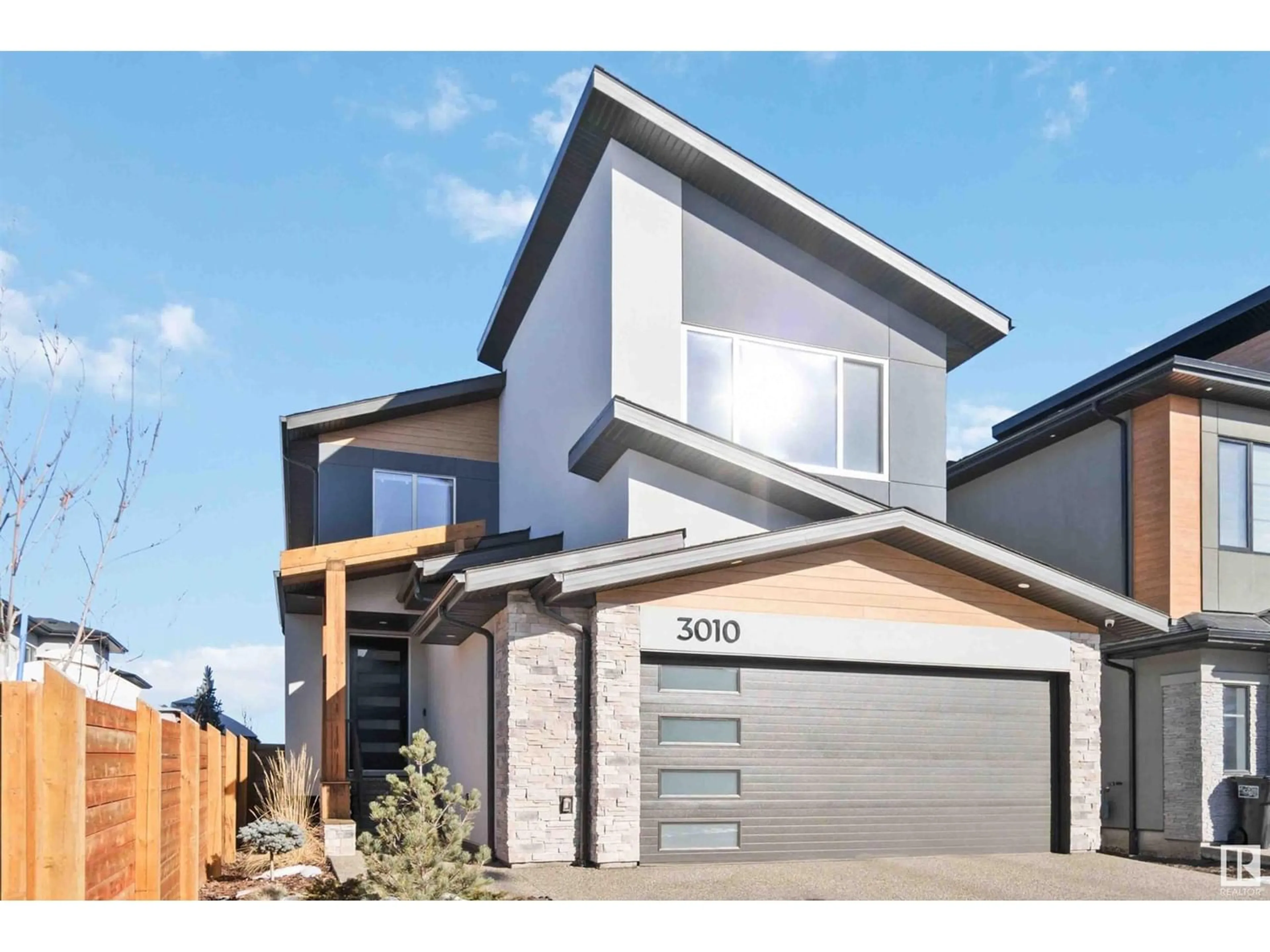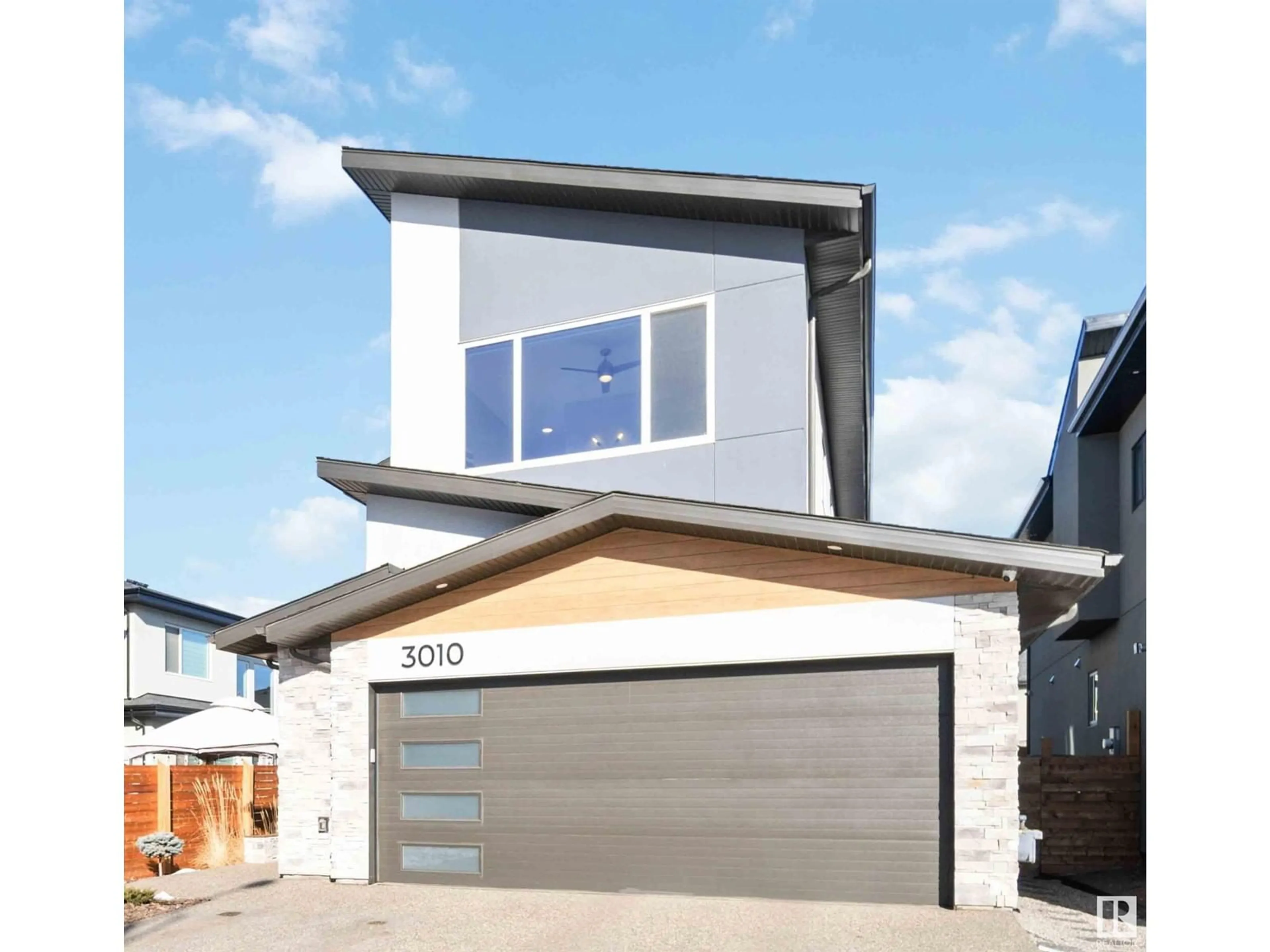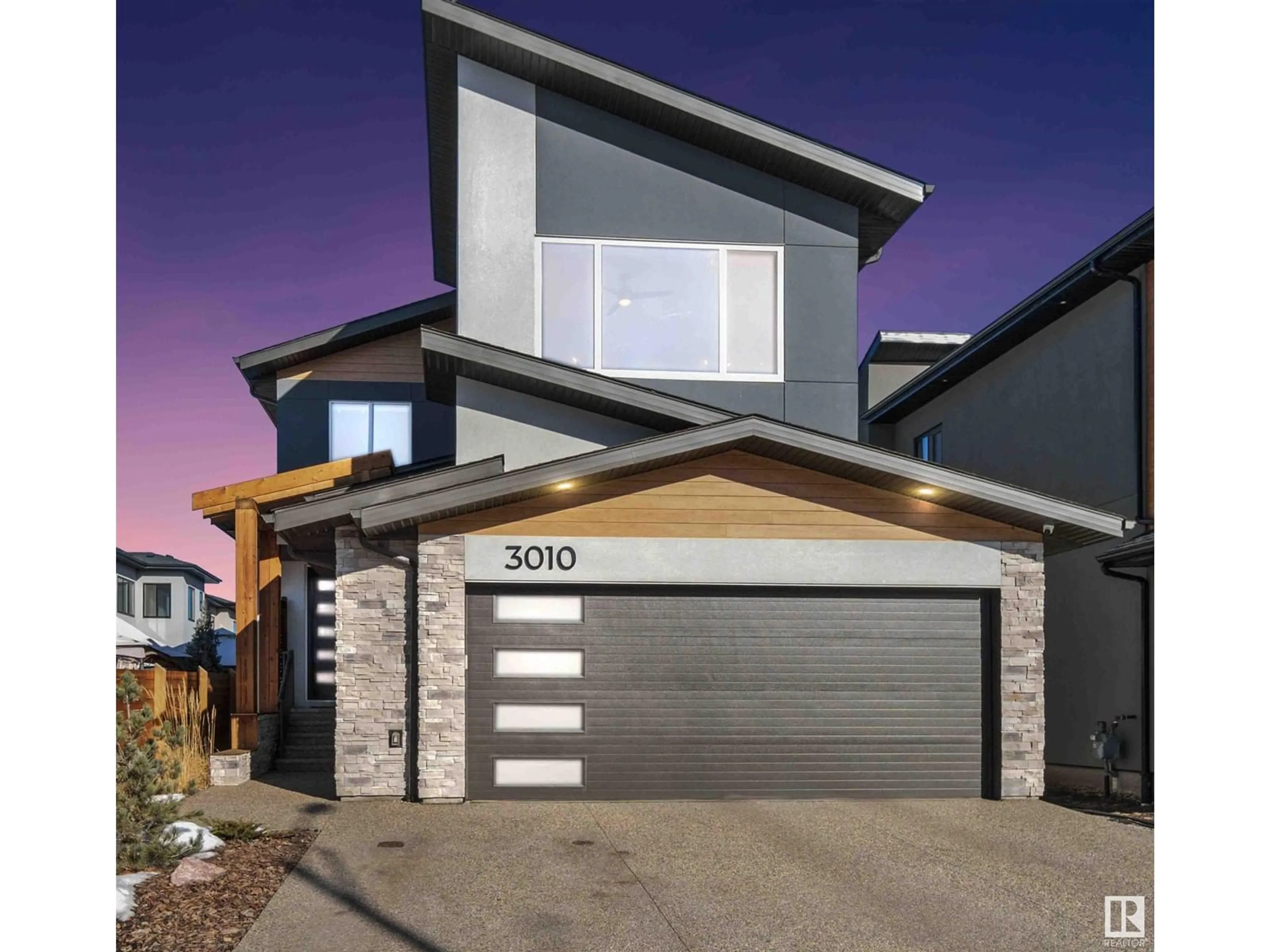3010 KOSTASH CO SW, Edmonton, Alberta T6W4K3
Contact us about this property
Highlights
Estimated ValueThis is the price Wahi expects this property to sell for.
The calculation is powered by our Instant Home Value Estimate, which uses current market and property price trends to estimate your home’s value with a 90% accuracy rate.Not available
Price/Sqft$337/sqft
Est. Mortgage$3,371/mo
Tax Amount ()-
Days On Market204 days
Description
An immaculate home, in a desirable cul de sac! This home boasts 10' ceilings & 8' doors, amazing architectural & design elements. Upgrades & high end features in this home are numerous! The main level has a large den & livingroom with cozy fireplace. The large windows in the living/dining allow tons of natural light. The huge kitchen has high end GE Caf appliances for the modern chef! 5 burner gas cooktop with griddle, dual wall oven/convection microwave, large island, pot fillers & handy walk-through butlers pantry to mudroom with storage. Patio doors lead you to a beautiful backyard with a deck for entertaining & fully fenced yard, room for the kids to play. The huge upper level has a familyroom with another fireplace. The large primary bedroom has an amazing his/hers ensuite, walk-thru closet & separate make up vanity & heated floors. Upper level also includes 2 large bedrooms, 4pc bath, & laundry. Partly finished basement is ready for a 4th bedroom, bathroom & rec room. Oversized garage & 20ft door. (id:39198)
Property Details
Interior
Features
Upper Level Floor
Bedroom 3
3.76 m x 3.31 mFamily room
3.15 m x 4.43 mPrimary Bedroom
5.12 m x 3.79 mBedroom 2
3.72 m x 3.31 mProperty History
 55
55


