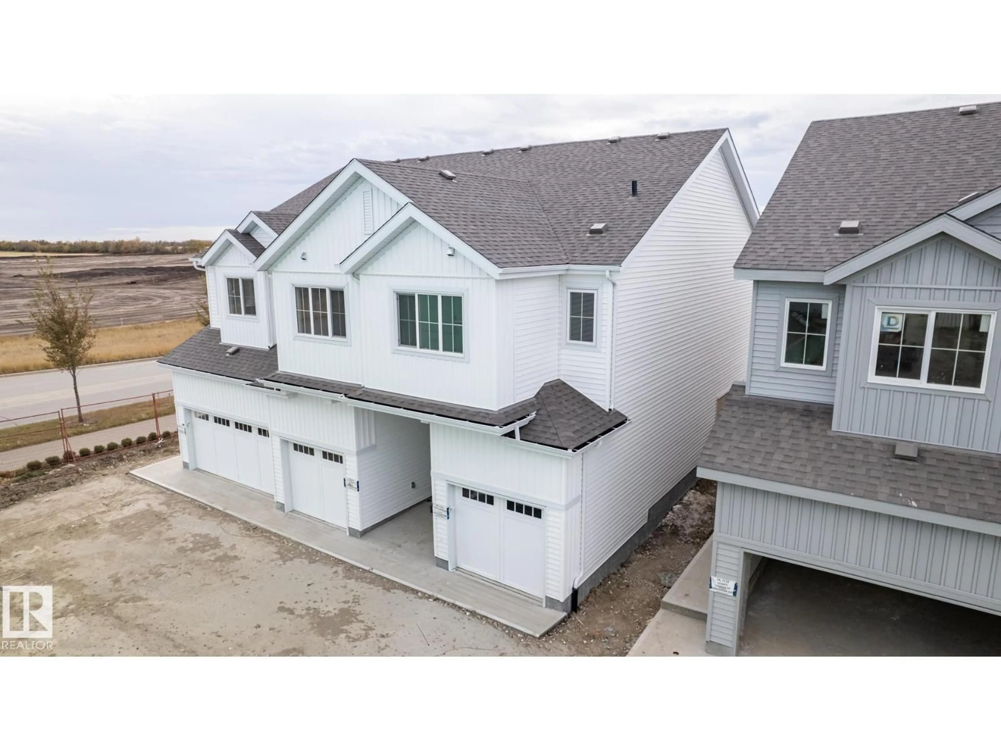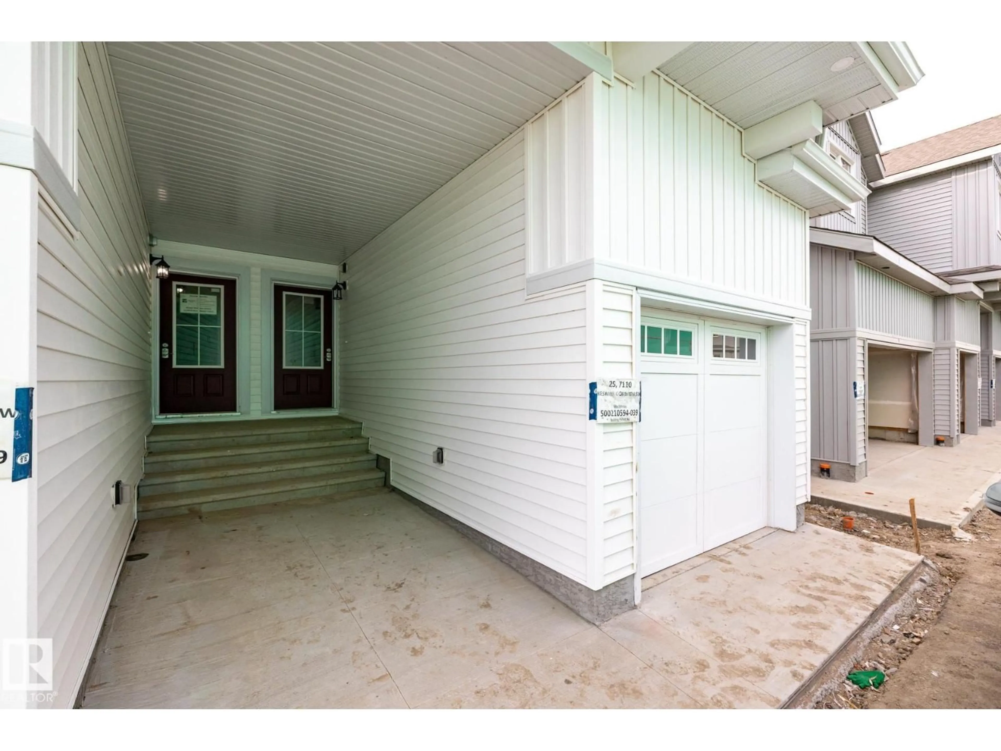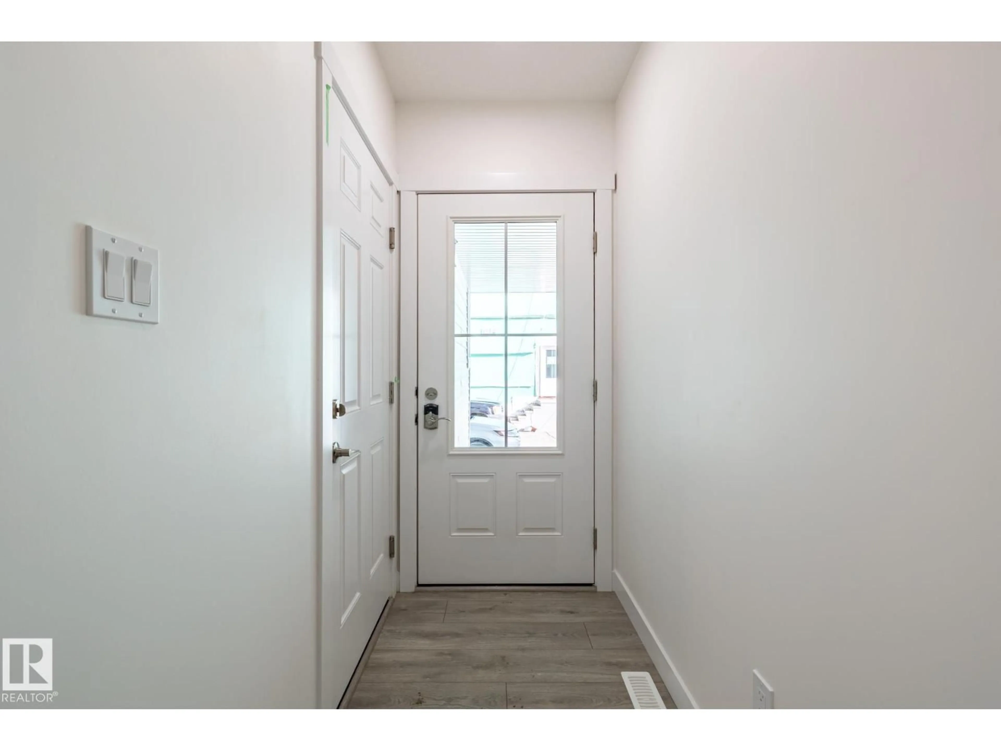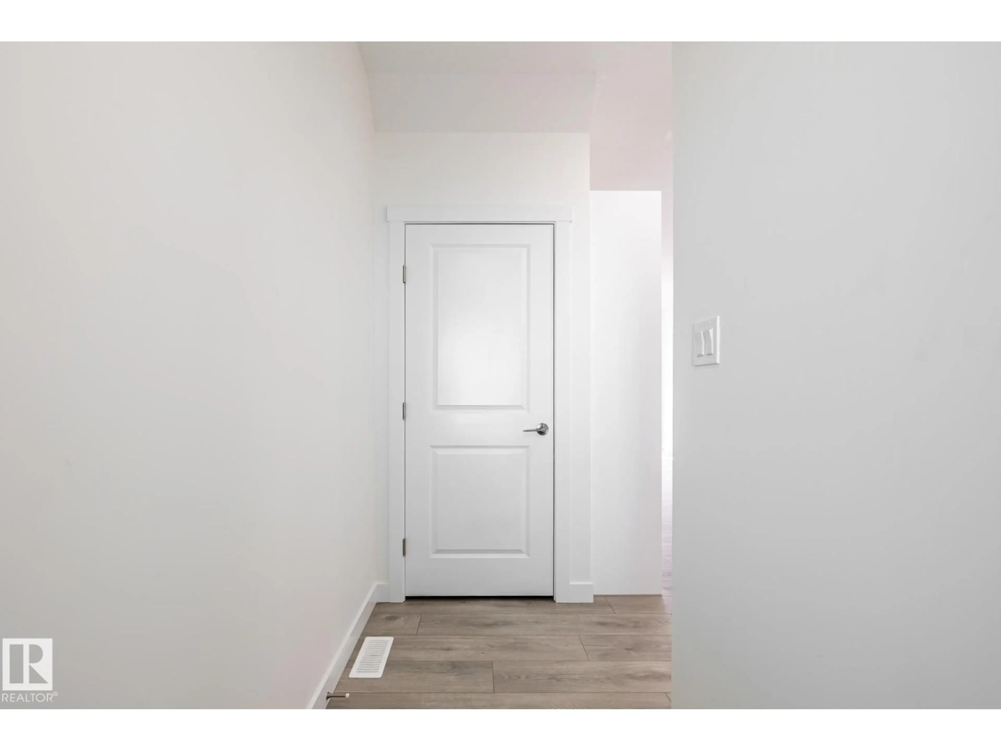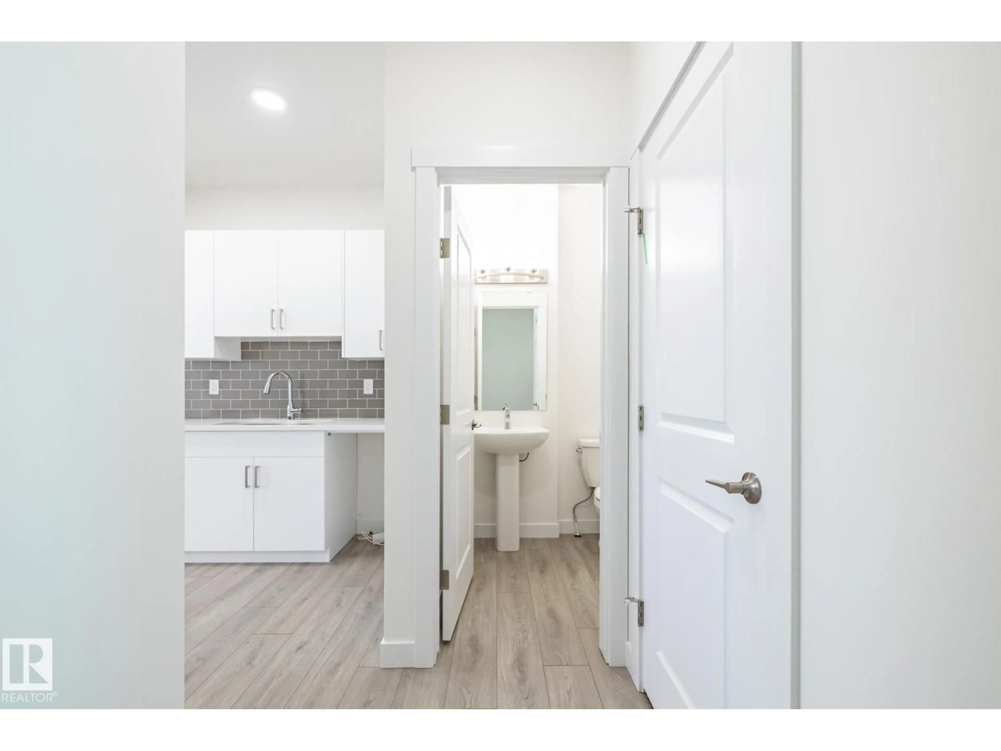#25 - 7110 KESWICK CM, Edmonton, Alberta T6W5P7
Contact us about this property
Highlights
Estimated valueThis is the price Wahi expects this property to sell for.
The calculation is powered by our Instant Home Value Estimate, which uses current market and property price trends to estimate your home’s value with a 90% accuracy rate.Not available
Price/Sqft$277/sqft
Monthly cost
Open Calculator
Description
Discover modern living in Keswick Gates! Featuring 3 bedrooms, 2.5 bathrooms, and approx. 1209 SQFT, this home offers a single attached garage, 9' ceilings, quartz countertops, chrome fixtures, and an LED lighting package. Enjoy durable laminate flooring on the main floor and the convenience of a pet-friendly condo community. Nestled minutes from Currents of Windermere, scenic ponds, and walking trails, this townhome is the perfect blend of comfort and lifestyle. A smart, affordable choice for first-time buyers or savvy investors! (id:39198)
Property Details
Interior
Features
Upper Level Floor
Laundry room
1.24 x 0.95Bedroom 3
3.06 x 2.94Primary Bedroom
3.49 x 3.04Bedroom 2
3.02 x 2.72Exterior
Parking
Garage spaces -
Garage type -
Total parking spaces 1
Condo Details
Amenities
Ceiling - 9ft
Inclusions
Property History
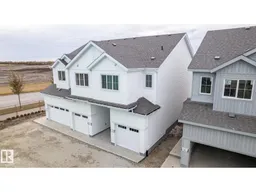 20
20
