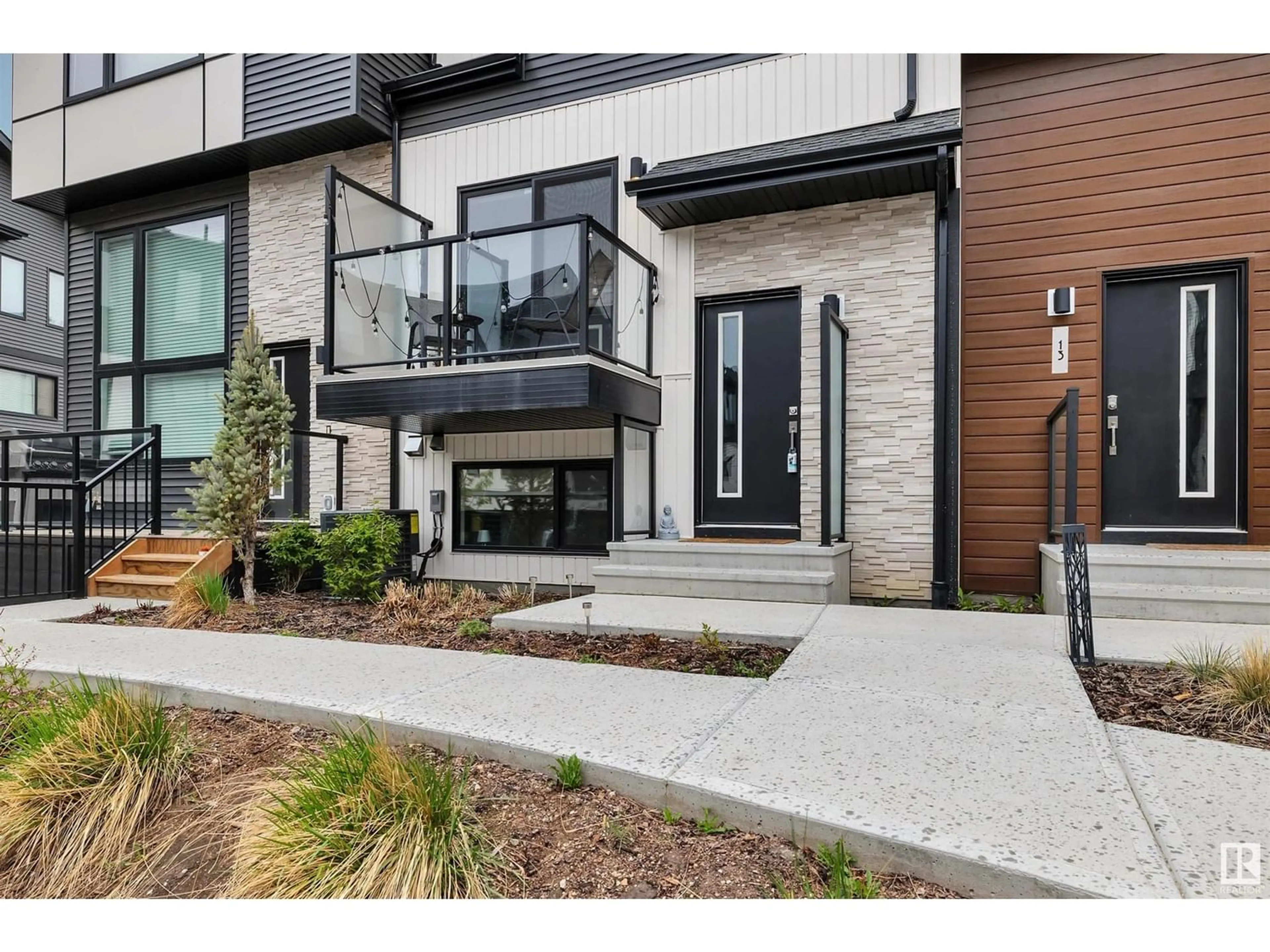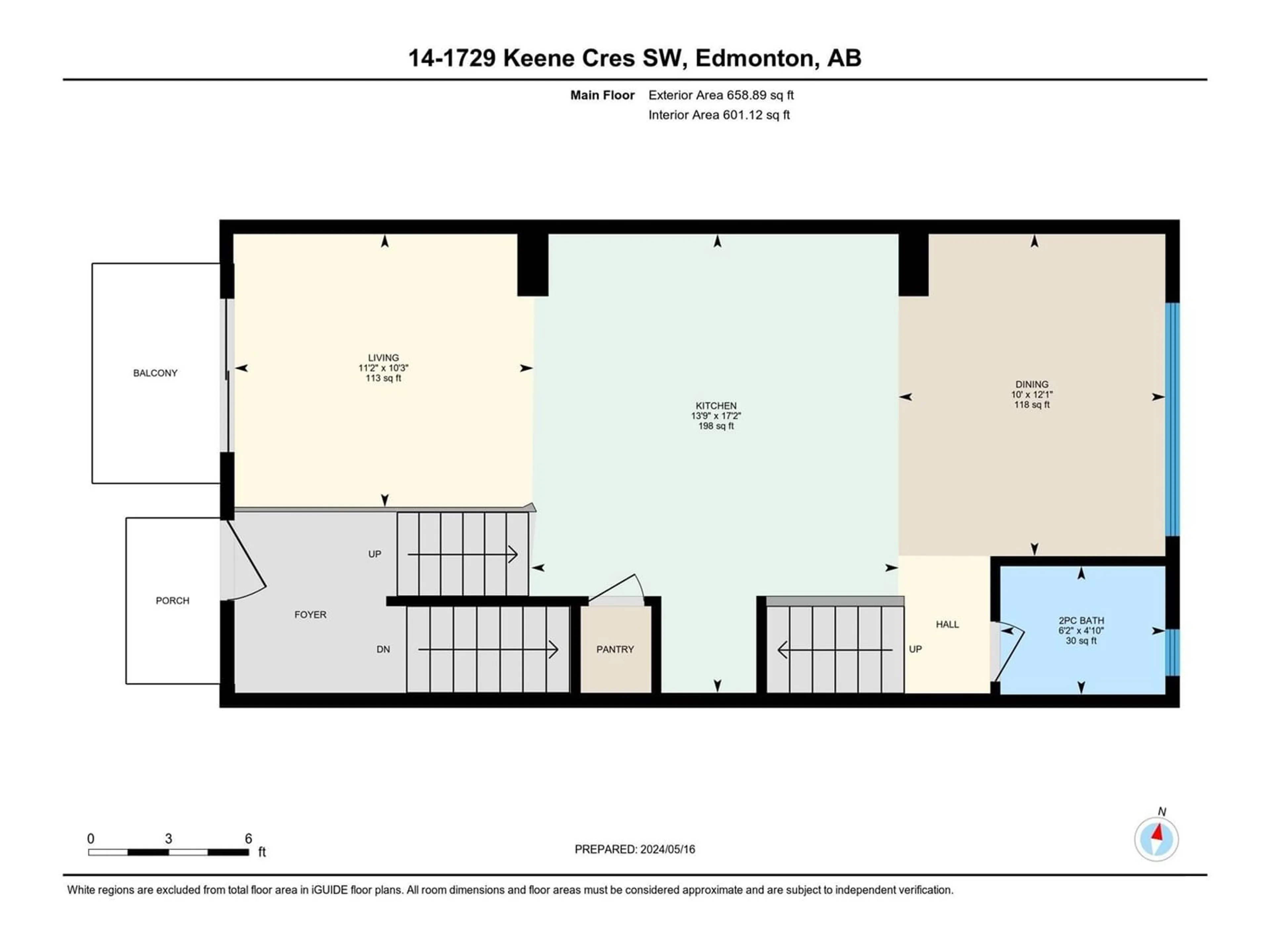#14 1729 KEENE CR SW, Edmonton, Alberta T6W4B6
Contact us about this property
Highlights
Estimated ValueThis is the price Wahi expects this property to sell for.
The calculation is powered by our Instant Home Value Estimate, which uses current market and property price trends to estimate your home’s value with a 90% accuracy rate.Not available
Price/Sqft$299/sqft
Days On Market16 days
Est. Mortgage$1,674/mth
Maintenance fees$191/mth
Tax Amount ()-
Description
Welcome to the ONE at KESWICK! This luxury townhome in one of the most desirable communities of SW Edmonton will wow you with it's West Coast vibe and contemporary design. Beautiful curb appeal welcomes your guests, who can park right next to the landscaped courtyard which this unit fronts onto. Come home to the convenience of your ATTACHED double garage on the lower level, complete w/plenty of storage. The main level is custom created for entertaining - centered on the spacious ALL WHITE KITCHEN featuring a HUGE island, QUARTZ countertops, stainless steel appliances, pantry w/ample storage & bar area/pet nook. The upper level has 2 primary bedrooms, each with a full en-suite & huge walk-in closet. Additional features include: CENTRAL AC, natural gas BBQ hook-up on the WEST facing balcony & plenty of windows, all w/custom blinds. Nestled in this quiet residential area but just minutes away from every amenity - Currents of Windermere, shopping, fitness, restaurants & schools. Welcome to luxurious living. (id:39198)
Property Details
Interior
Features
Lower level Floor
Storage
2.13 m x 2.27 mCondo Details
Amenities
Vinyl Windows
Inclusions
Property History
 44
44

