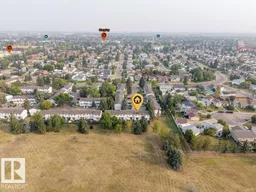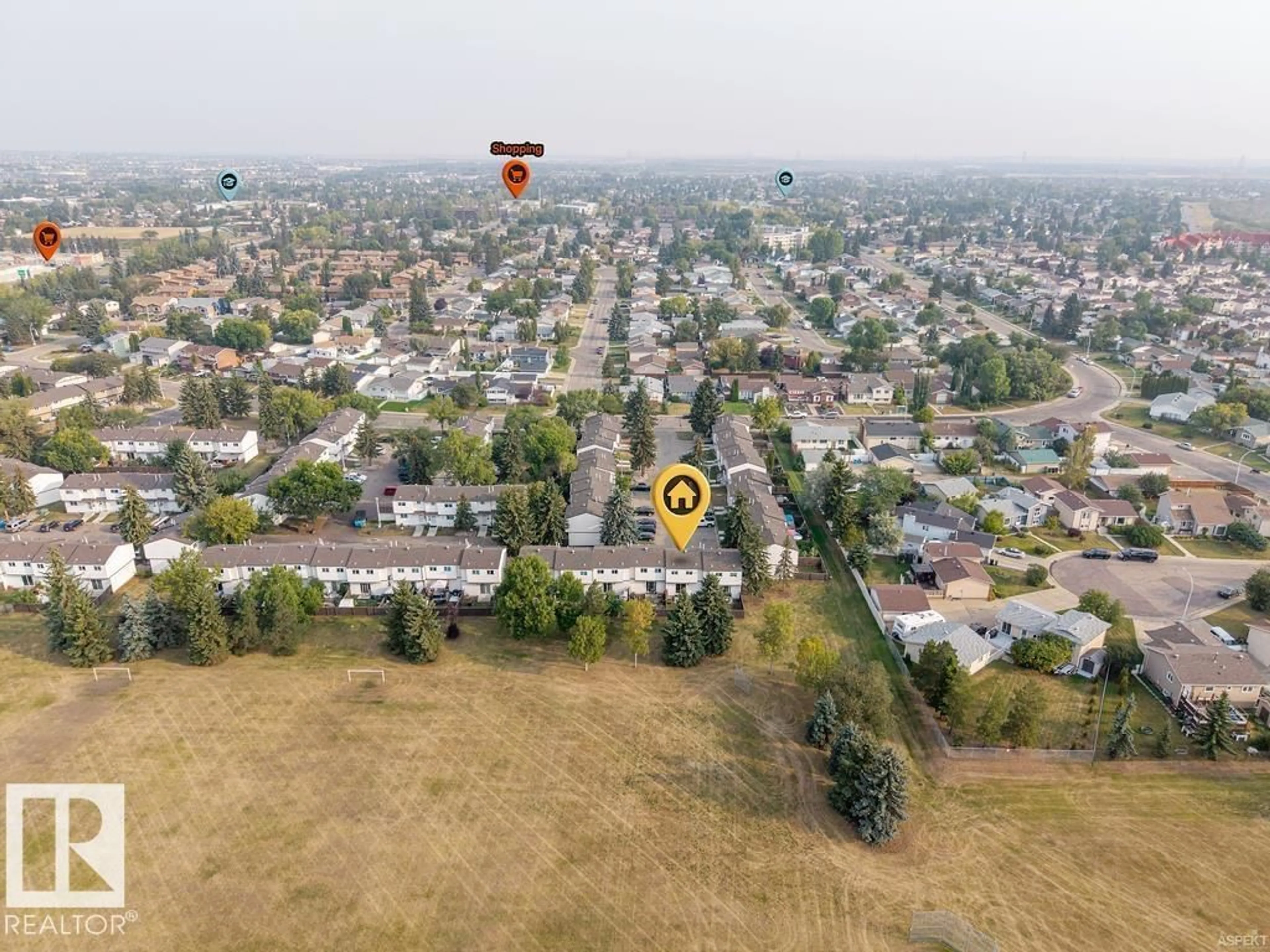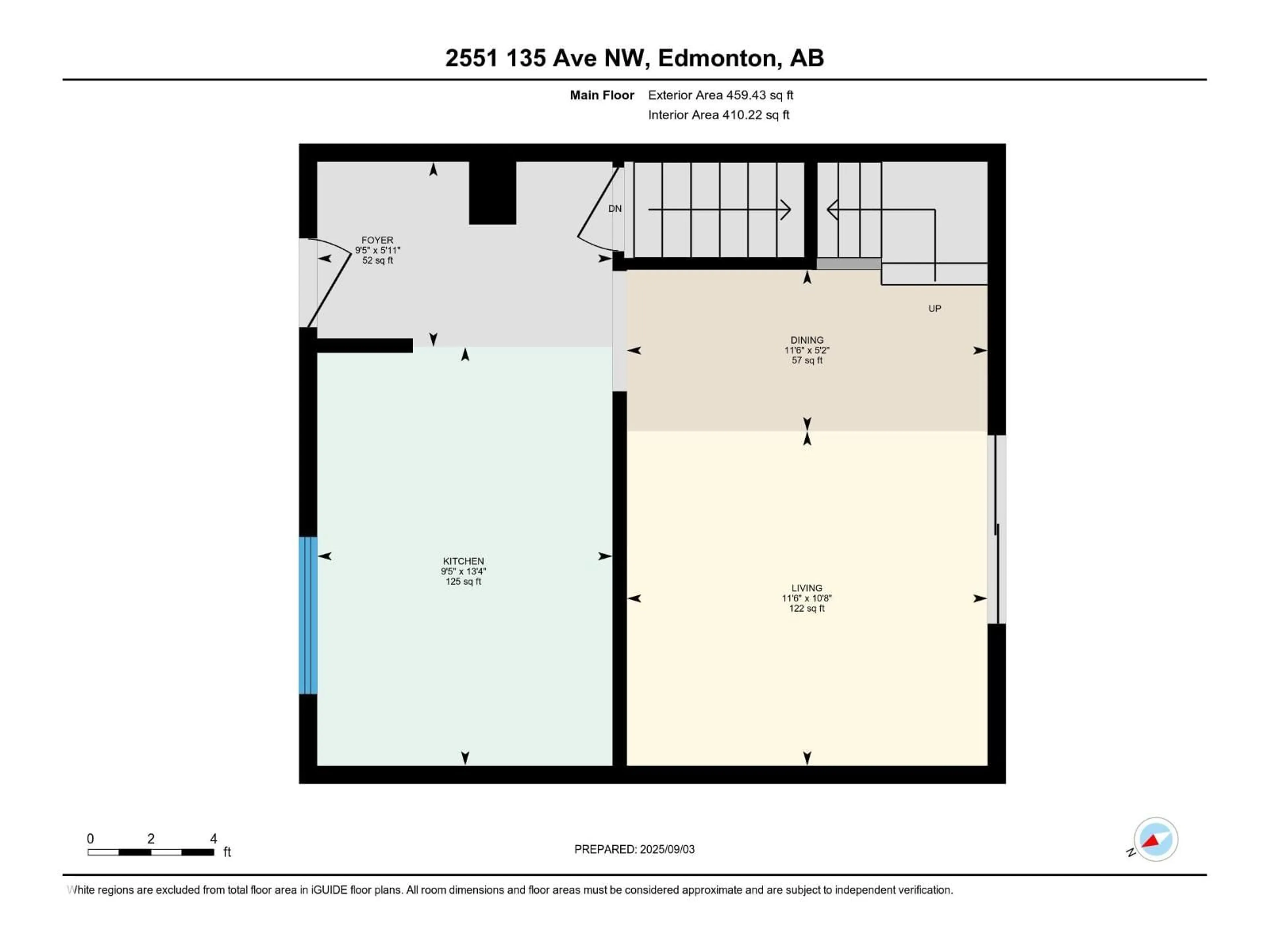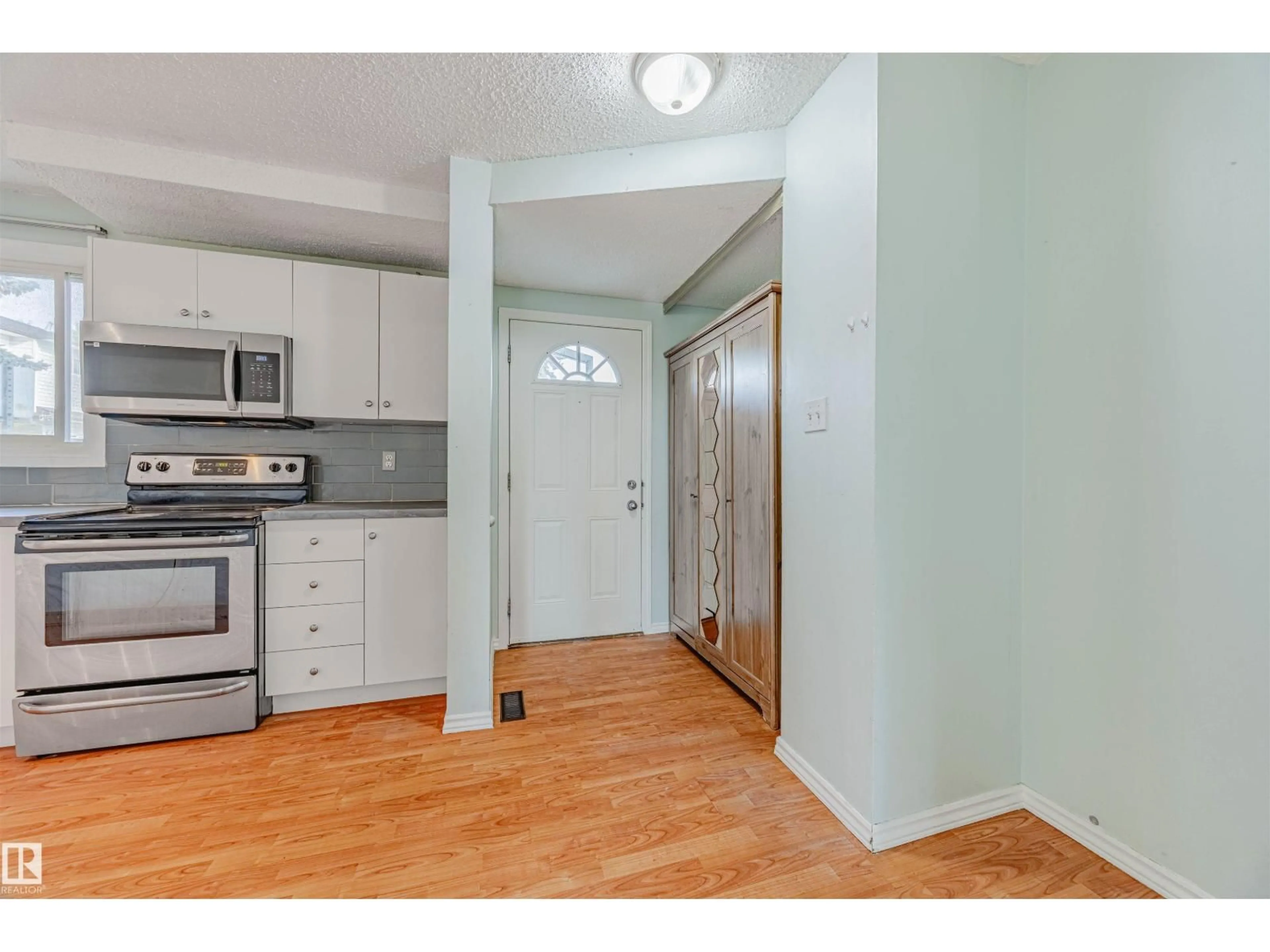Contact us about this property
Highlights
Estimated valueThis is the price Wahi expects this property to sell for.
The calculation is powered by our Instant Home Value Estimate, which uses current market and property price trends to estimate your home’s value with a 90% accuracy rate.Not available
Price/Sqft$218/sqft
Monthly cost
Open Calculator
Description
Beautifully renovated 3 bedroom, 2 full bath townhome in a well-managed complex with VERY LOW CONDO FEES-APPROXIMATELY $200 BELOW AREA AVERAGE! Offering a rare combination of TWO FULL BATHROOMS AND A FINISHED BASEMENT, this home provides exceptional space and versatility. The south-facing fenced yard backs onto a park, adding both privacy and outdoor enjoyment. Numerous updates include a modern kitchen, upgraded flooring (laminate, carpet, tile & plank vinyl), fresh paint, lighting, interior doors, casings, baseboards, furnace, water heater and appliances. The complex has also been upgraded with newer vinyl siding, windows and doors, ensuring long-term value. The main floor features a spacious eat-in kitchen and large living room; upstairs offers 3 bedrooms and a 4-pce bath. The finished basement includes a family room, 3-pce bath, laundry and storage. Assigned parking plus optional leased stalls at very low rates. Ideally located near trails, Hermitage Park, schools, shopping, transit, and major routes! (id:39198)
Property Details
Interior
Features
Main level Floor
Living room
3.5 x 3.25Dining room
Kitchen
4.06 x 2.86Exterior
Parking
Garage spaces -
Garage type -
Total parking spaces 1
Condo Details
Amenities
Vinyl Windows
Inclusions
Property History
 38
38



