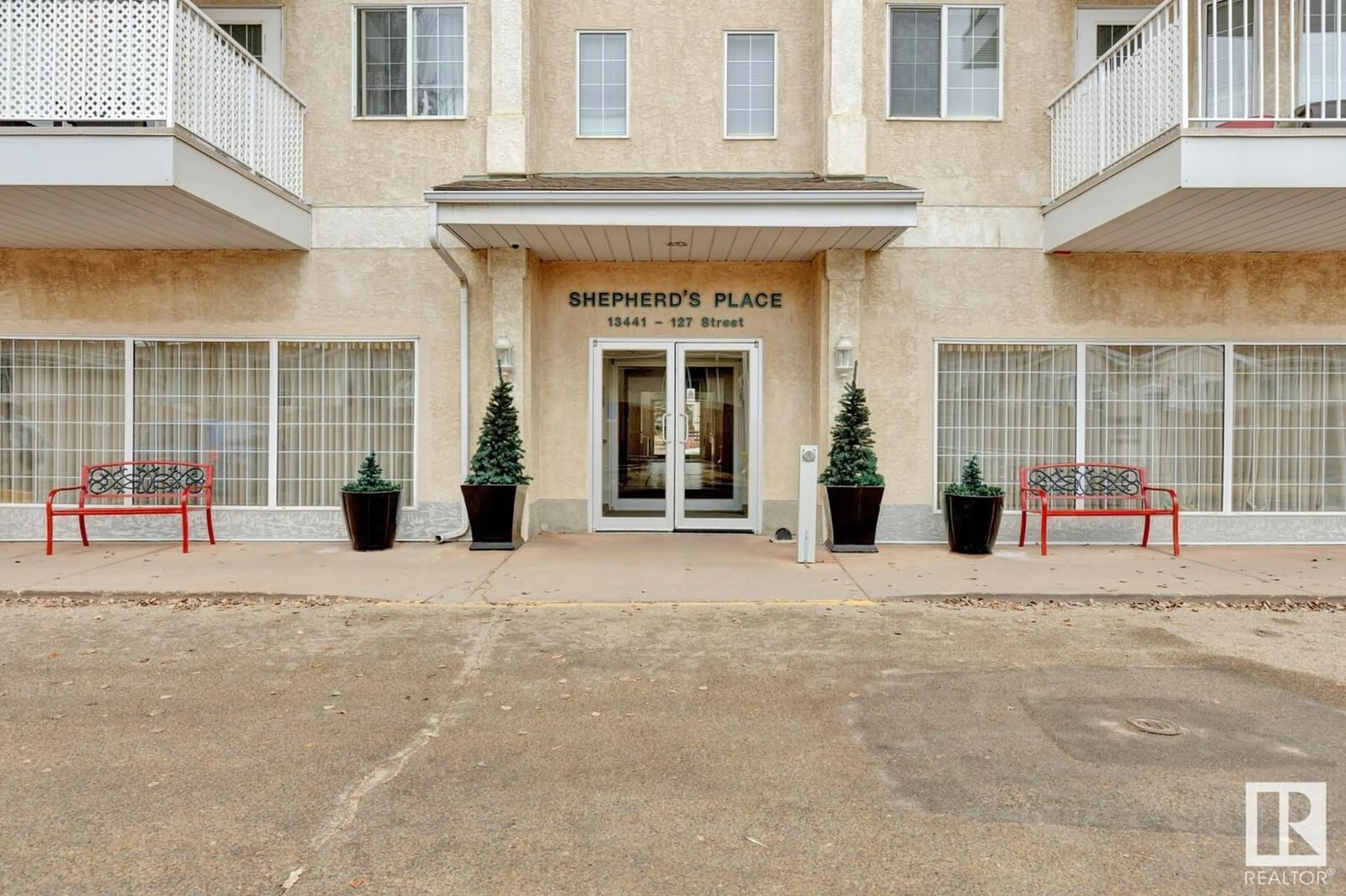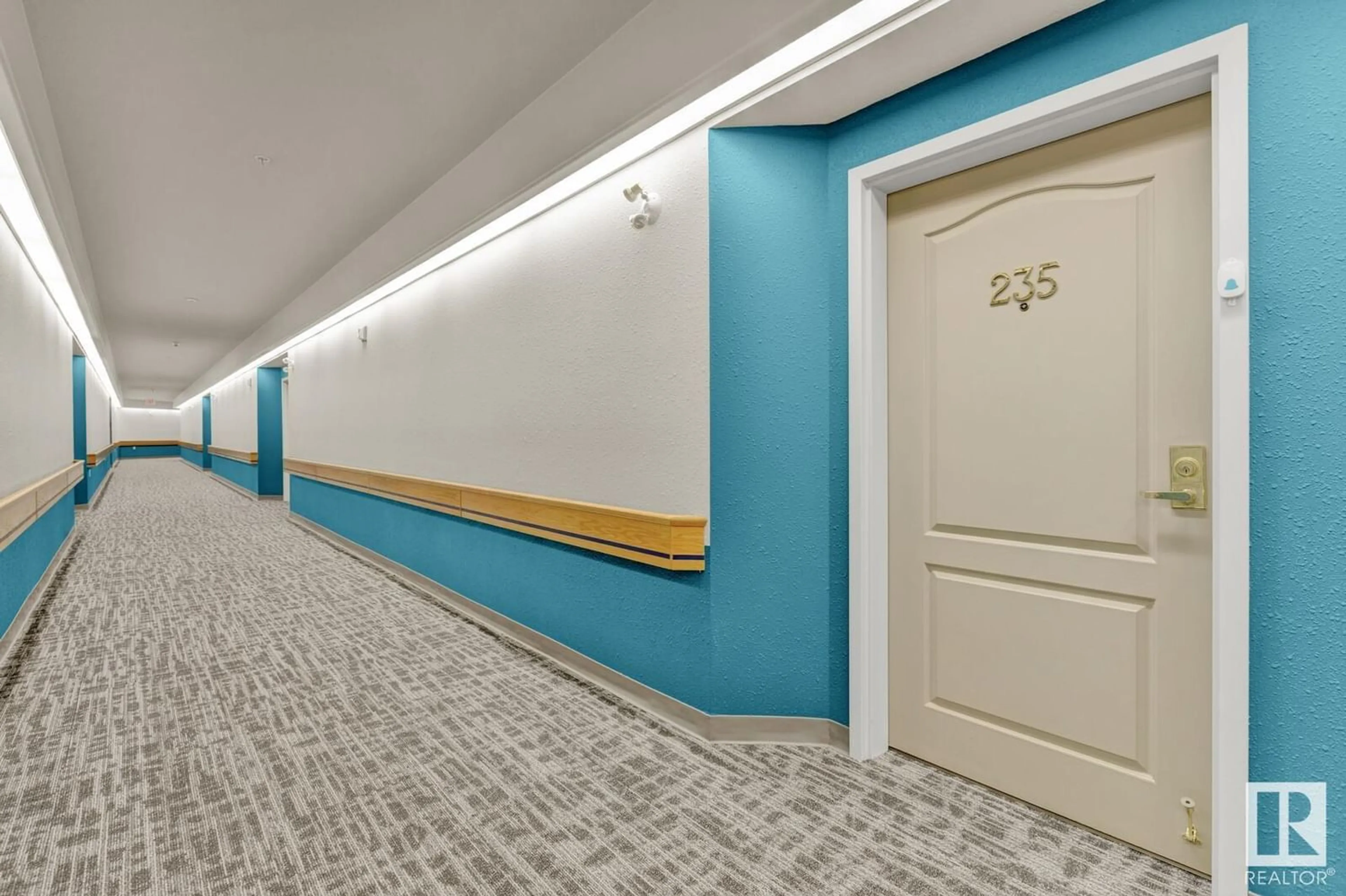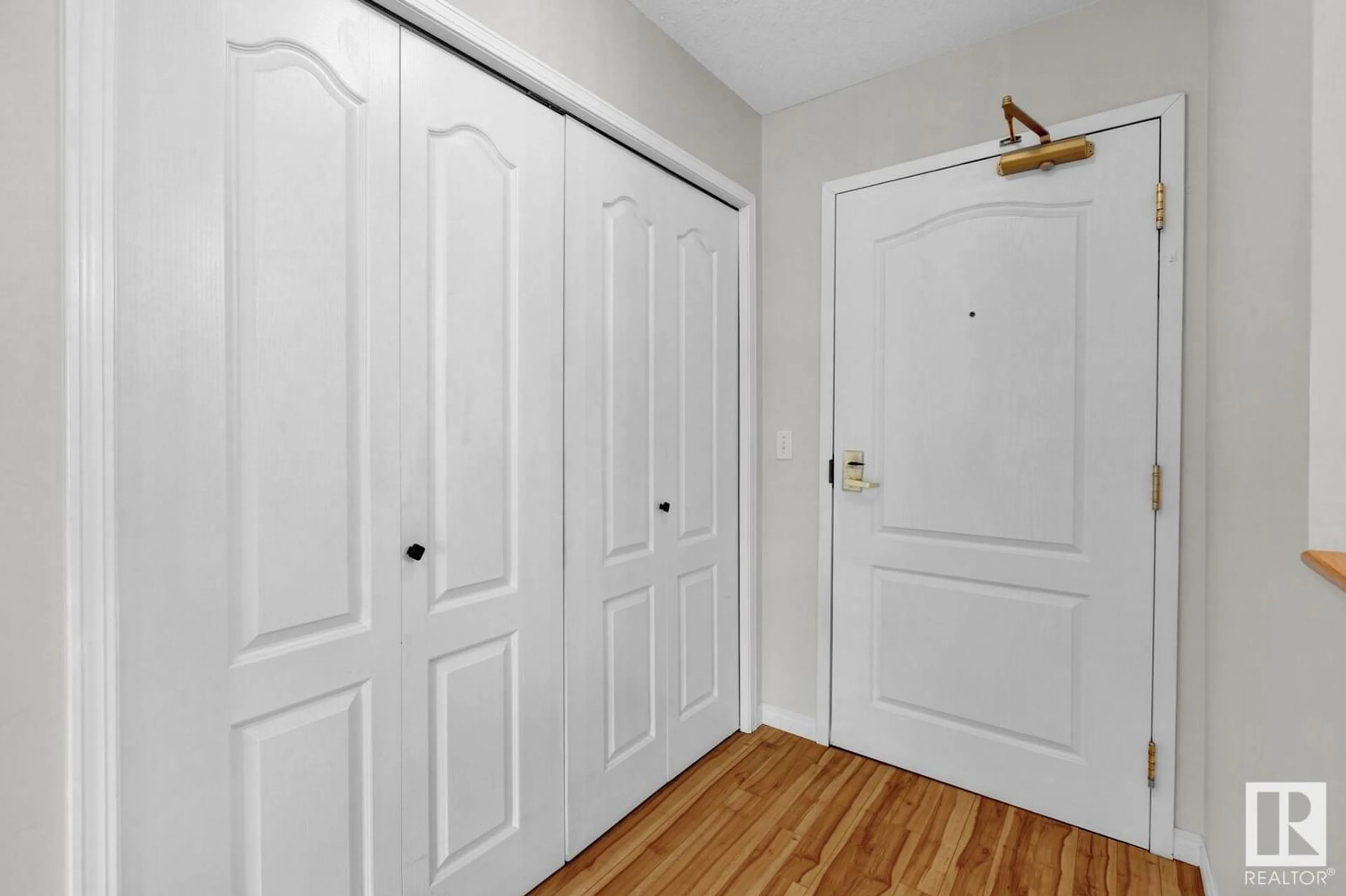#235 13441 127 ST NW, Edmonton, Alberta T5L5B6
Contact us about this property
Highlights
Estimated ValueThis is the price Wahi expects this property to sell for.
The calculation is powered by our Instant Home Value Estimate, which uses current market and property price trends to estimate your home’s value with a 90% accuracy rate.Not available
Price/Sqft$250/sqft
Days On Market58 days
Est. Mortgage$858/mth
Maintenance fees$472/mth
Tax Amount ()-
Description
Experience comfort in this 55+ 2-bedroom unit with a spacious layout, durable flooring, and a generously sized bathroom. The north-east facing balcony overlooks a beautiful courtyard, offering a pleasant ambiance and cooler summers. The fully equipped kitchen includes a stove, fridge, and dishwasher for convenience. Both bedrooms provide ample space for desks or additional furniture, and the in-suite laundry features extra storage. The location provides easy access to the pedway leading to Shepherds Garden Manor and Shepherds Care LTC, allowing you to stay close to loved ones in care without exposure to the outdoors. The building offers social spaces, exercise equipment, and a courtyard for relaxation, along with amenities like a restaurant, hair salon, visiting doctor, social activities, games area, additional health services, and more. Public transit access is nearby at 135 Ave, and shopping opportunities abound at 137 Ave, making daily living convenient and enjoyable. (id:39198)
Property Details
Interior
Features
Main level Floor
Living room
3.88 m x 3.97 mDining room
3.78 m x 2.57 mKitchen
3.47 m x 2.2 mPrimary Bedroom
3.56 m x 3.62 mCondo Details
Inclusions
Property History
 39
39




