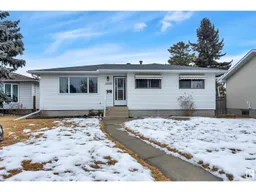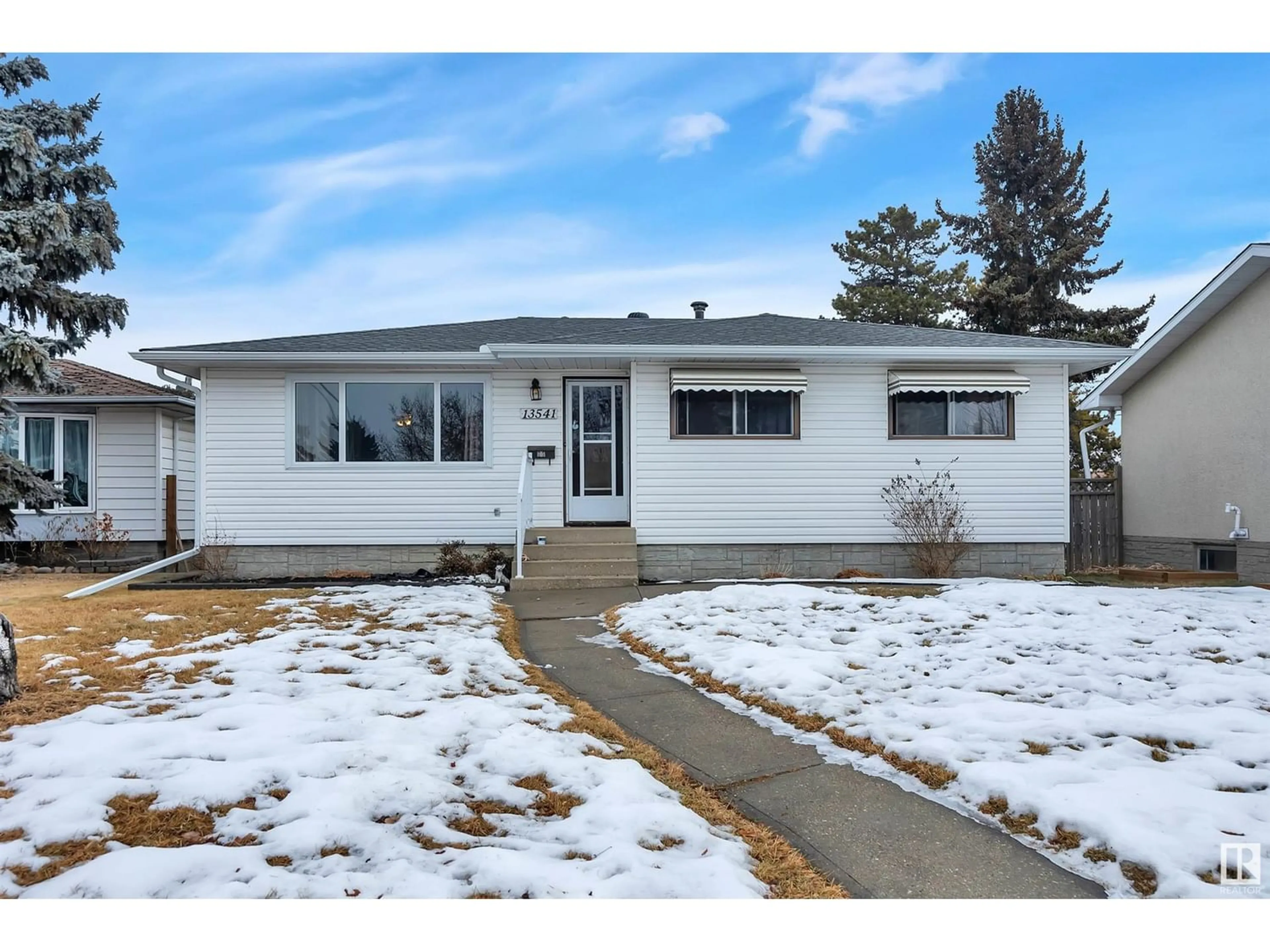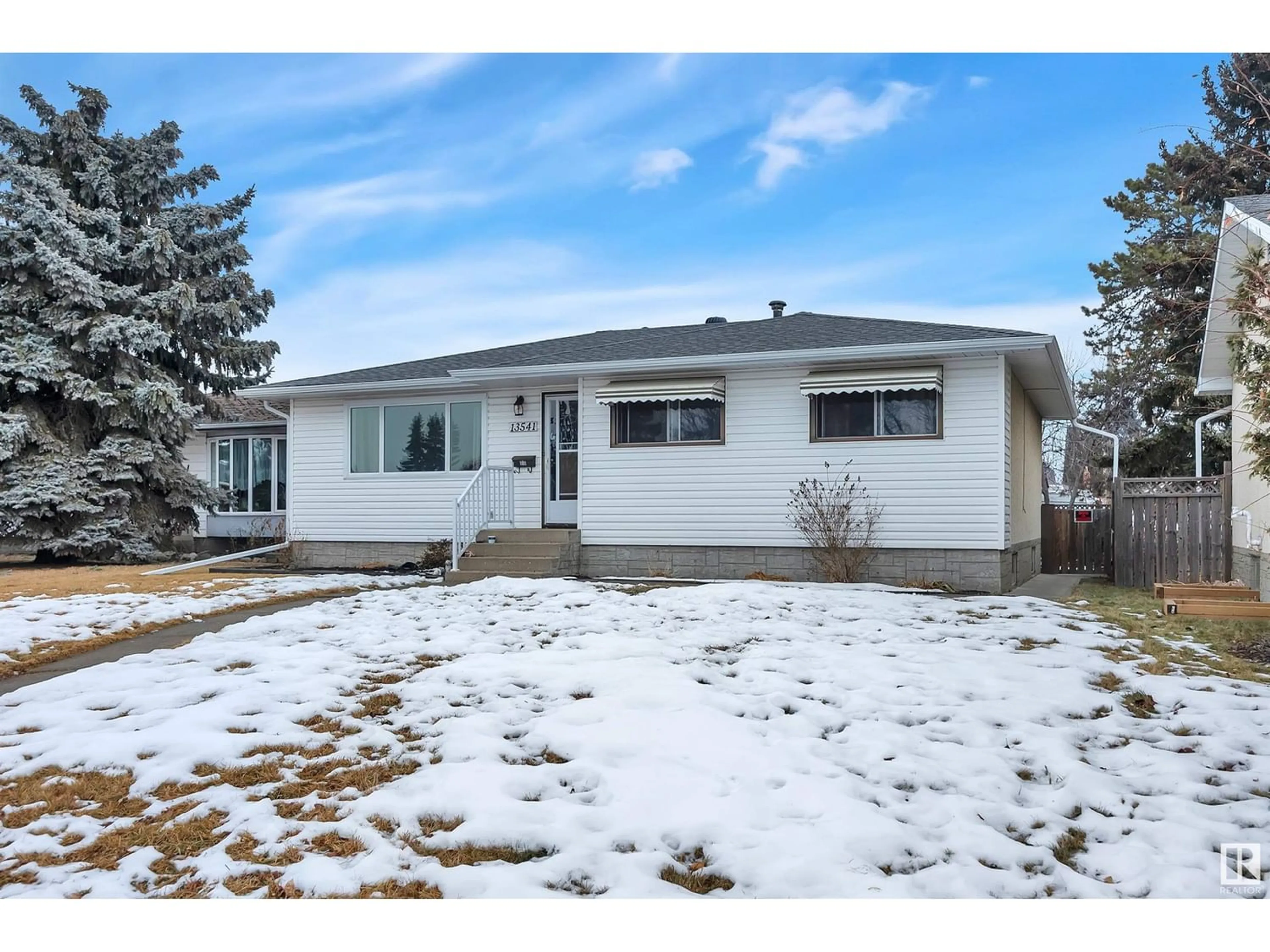13541 117 ST NW, Edmonton, Alberta T5E5K7
Contact us about this property
Highlights
Estimated ValueThis is the price Wahi expects this property to sell for.
The calculation is powered by our Instant Home Value Estimate, which uses current market and property price trends to estimate your home’s value with a 90% accuracy rate.Not available
Price/Sqft$388/sqft
Days On Market104 days
Est. Mortgage$1,772/mth
Tax Amount ()-
Description
Welcome to the family friendly neighbourhood of Kensington! As you enter the cul-de-sac you are greeted with a beautiful bungalow that is located on a massive 631m2 lot! This home offers an ideal layout with 4 bedrooms + 2 baths and is sure to impress. As you enter the home you are greeted with a spacious living room that leads you into your kitchen/dining room with plenty of storage space. The main floor is completed with 3 good sized bedrooms and a large 4 piece bathroom. Downstairs you will find the 4th bedroom, 3 piece bath, laundry room & a large rumbus room. Head outside and enjoy your fully fenced backyard that has a deck with a hot tub included! A single garage, oversized shed, and RV PARKING complete the backyard. This home has had many updates over the years including, vinyl siding, shingles, eaves/soffits, flooring, paint, & more. This home shows 10/10 and if you're looking for that move in ready bungalow then this home could be your home! (id:39198)
Property Details
Interior
Features
Basement Floor
Bedroom 4
4.27 m x 3.35 mProperty History
 38
38



