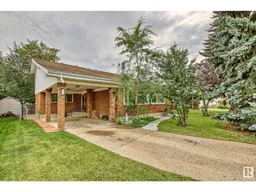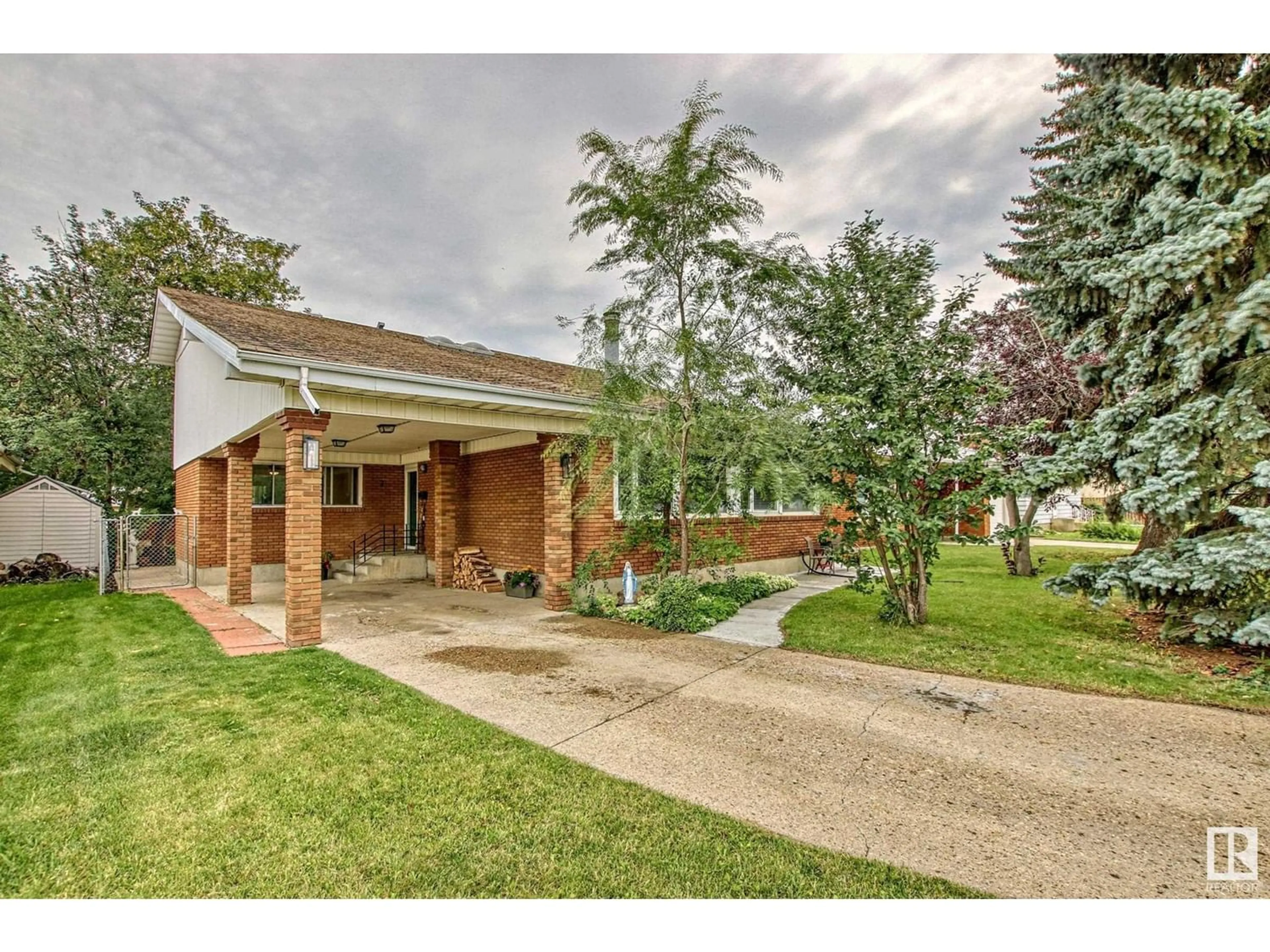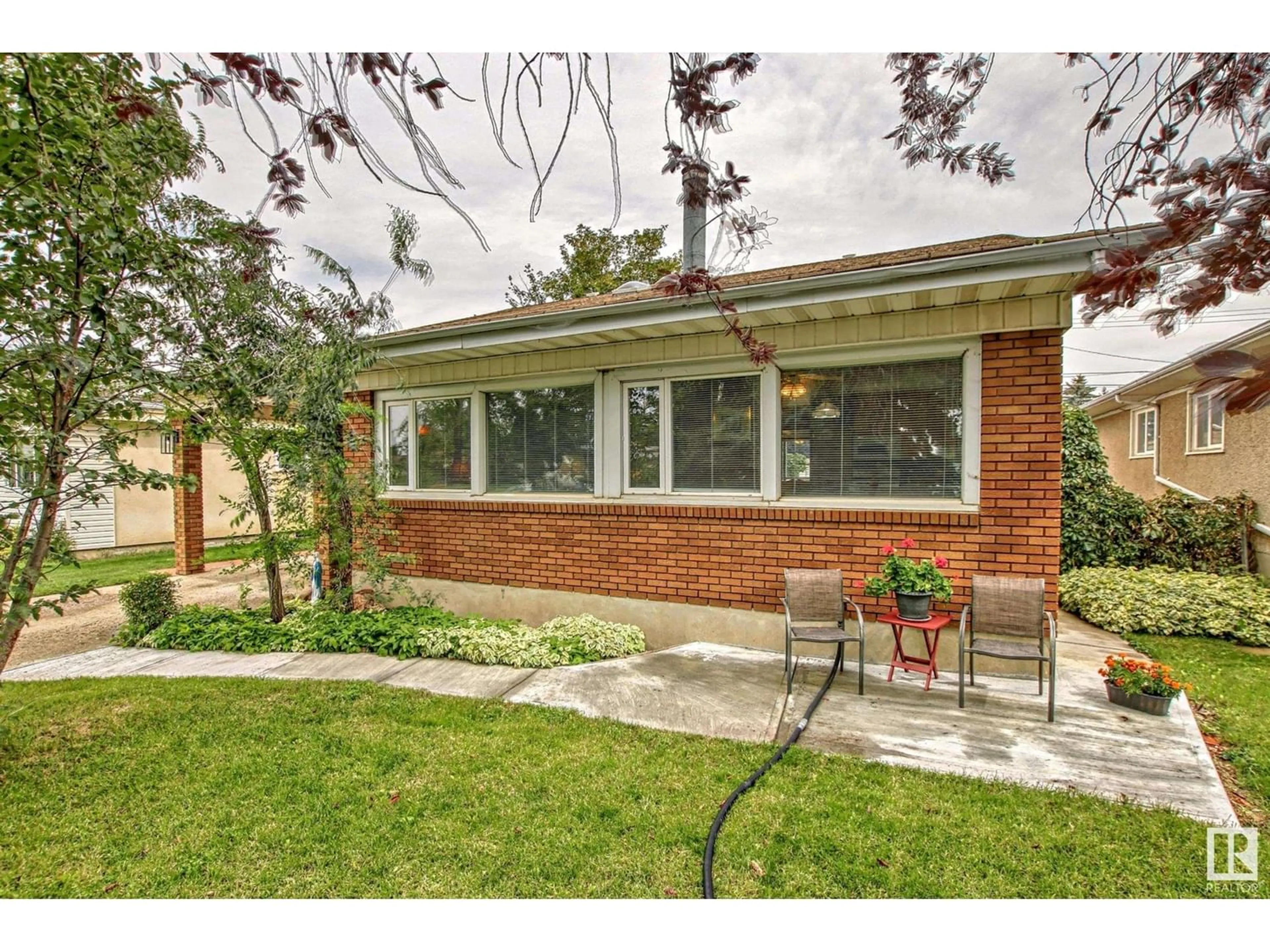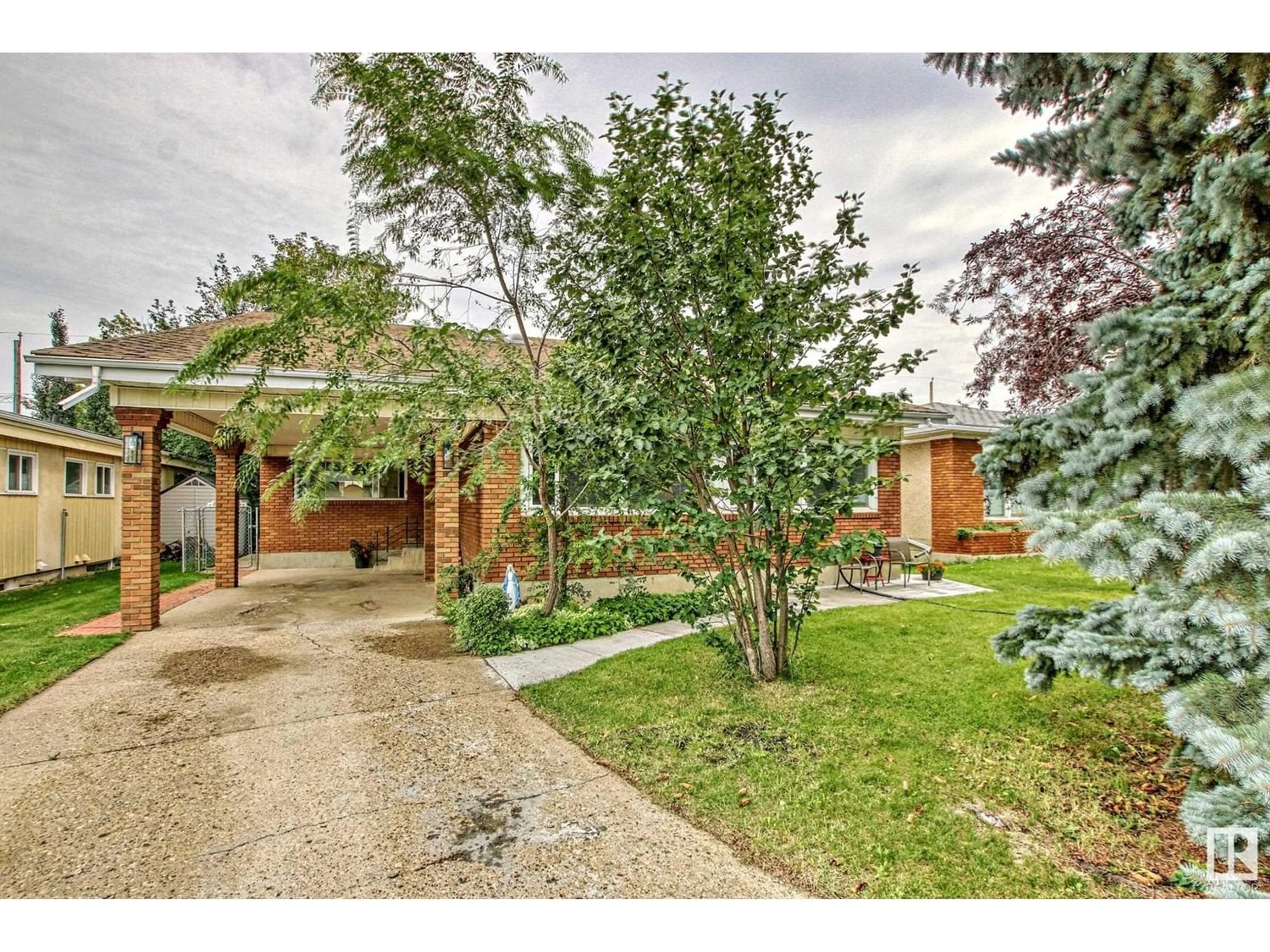8507 56 ST NW, Edmonton, Alberta T6B1H8
Contact us about this property
Highlights
Estimated ValueThis is the price Wahi expects this property to sell for.
The calculation is powered by our Instant Home Value Estimate, which uses current market and property price trends to estimate your home’s value with a 90% accuracy rate.Not available
Price/Sqft$273/sqft
Days On Market15 days
Est. Mortgage$2,147/mth
Tax Amount ()-
Description
RARE CHANCE to OWN a multi-level BRICK in one of Edmonton's most desired neighborhoods. Welcome, to this incredibly unique, well maintained & fully finished FORMER SHOWHOME in Kenilworth! Upon pulling up, you'll notice the front drive access with covered carport & room to park 3 vehicles. The main floor offers a large living area w/ cozy wood-burning fireplace, ample natural light & attractive appointments. There is also a spacious dining area & large upgraded kitchen w/ gas stove! At the back, you'll find a beautiful family room w/ GLEAMING refinished hardwood & direct access to the rear deck. The spacious primary includes a 2-pc ensuite (rare for Kenilworth!), with ample room to add a shower if desired. Upstairs are 2 more large bedrooms & a spacious 4-pc bath. Downstairs contains another family room, bedroom & 3-pc bath. The basement could accommodate a suite if desired. Out back is more parking, a garage & large shed. UPGRADES INCLUDE: GARAGE ROOF, FURNACE & HWT (2015) & MOST WINDOWS! Don't miss out! (id:39198)
Property Details
Interior
Features
Above Floor
Bedroom 2
3.81m x 3.24mBedroom 3
3.38m x 4.05mProperty History
 59
59




