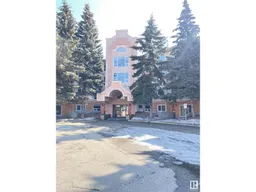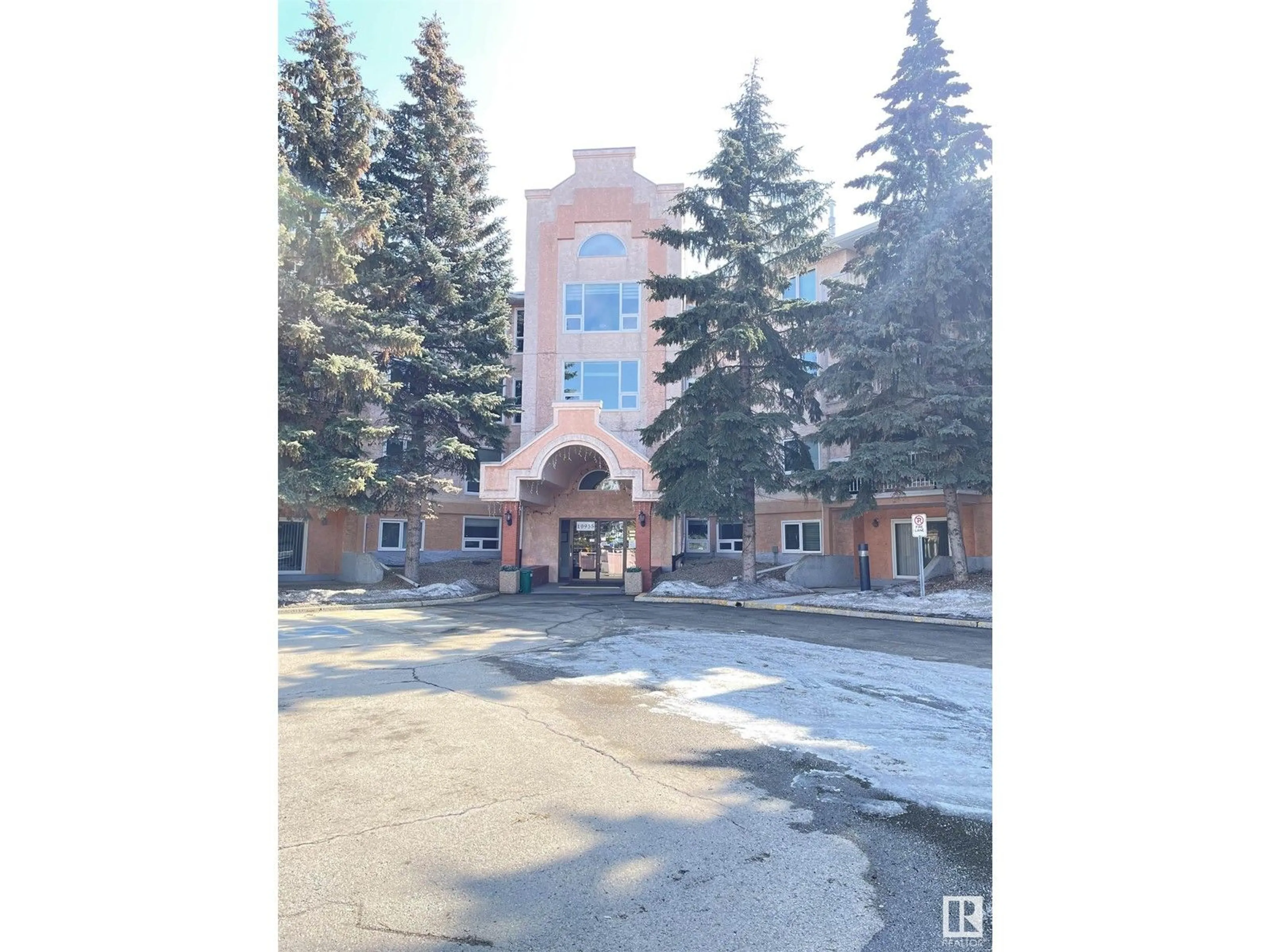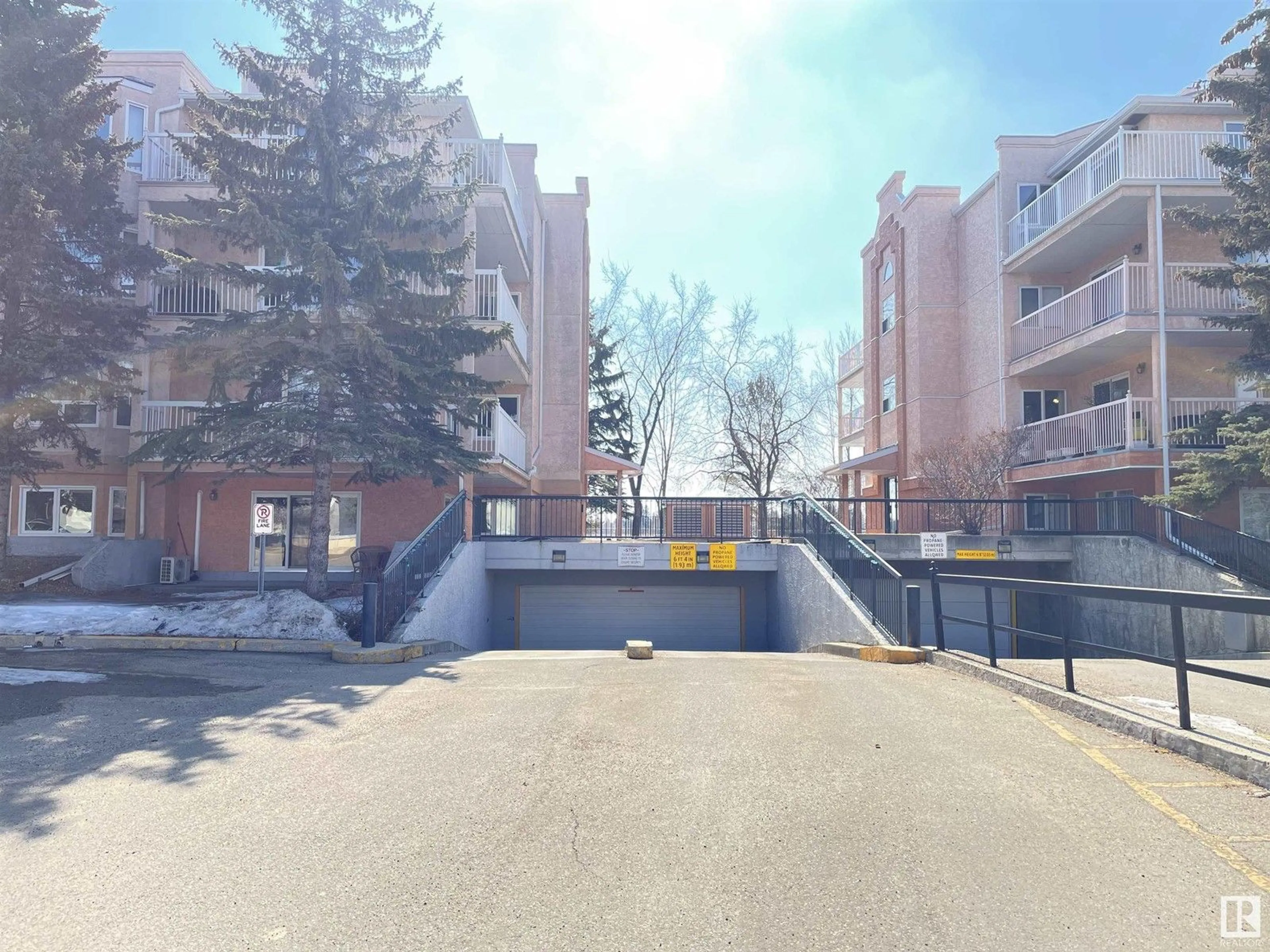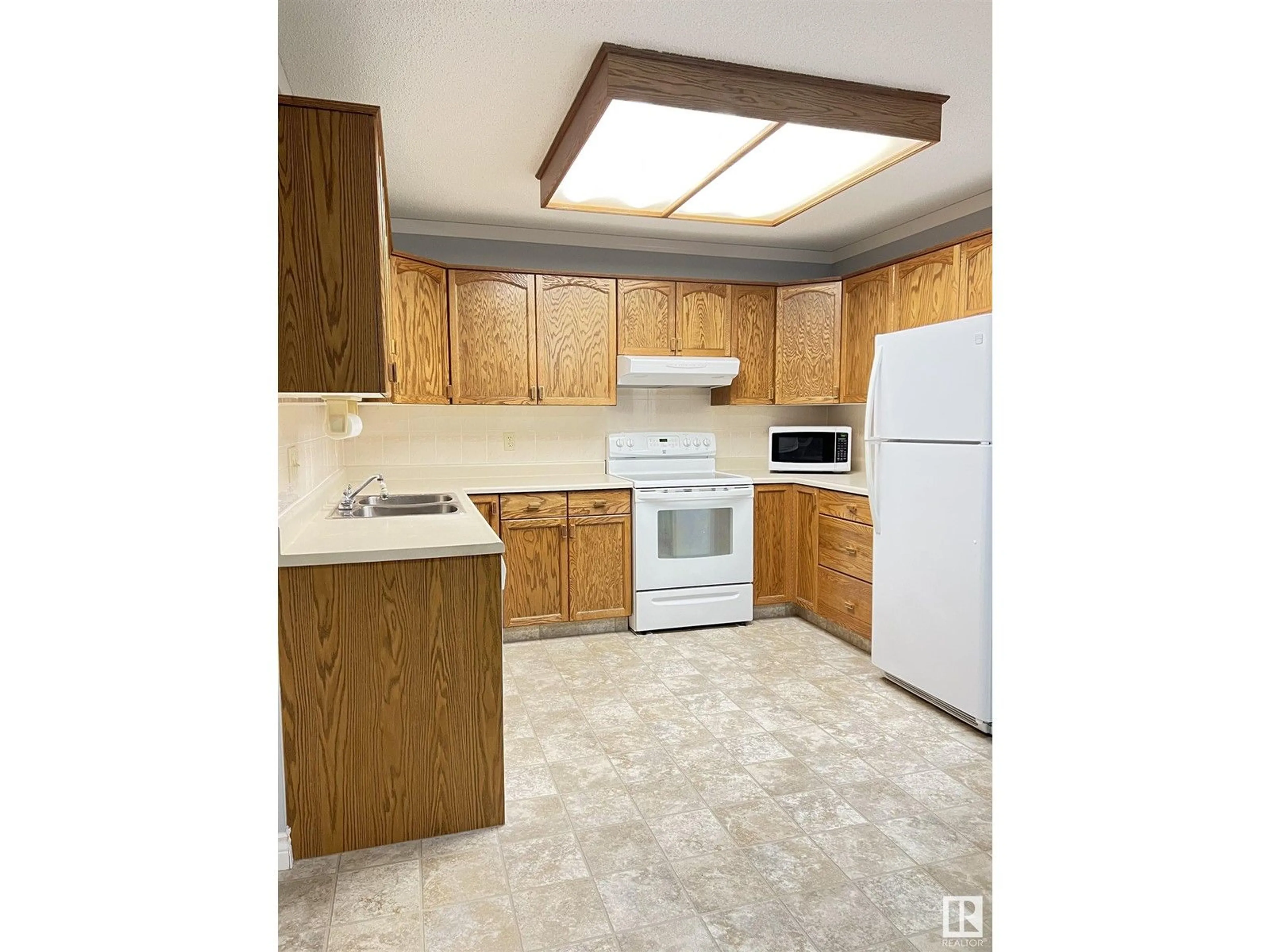#401 10935 21 AV NW NW, Edmonton, Alberta T6J6R3
Contact us about this property
Highlights
Estimated ValueThis is the price Wahi expects this property to sell for.
The calculation is powered by our Instant Home Value Estimate, which uses current market and property price trends to estimate your home’s value with a 90% accuracy rate.Not available
Price/Sqft$179/sqft
Days On Market1 Year
Est. Mortgage$837/mth
Maintenance fees$576/mth
Tax Amount ()-
Description
Welcome to this charming 2 bedroom, 2 bathroom condo located in an adult 55+ building. The unit features updated paint and laminate flooring in 2012, creating a warm and welcoming space. The open living area leads out to a balcony, perfect for enjoying your morning coffee or relaxing with a good book. The well-equipped kitchen features all the necessary appliances; refrigerator, oven, stove and dishwasher. The two bedrooms are generously sized and the second bedroom provides flexibility for guests, a tv room, craft space or as a home office. The unit comes with secure underground parking and is walking distance to grocery stores, public recreation facilities, and transit. Access to the rentable social room for large gatherings is perfect for hosting events with family and friends, whether it's a holiday or a birthday party. This condo offers the perfect opportunity to enjoy adult 55+ living at its finest. (id:39198)
Property Details
Interior
Features
Main level Floor
Living room
measurements not available x measurements not availableDining room
measurements not available x measurements not availableKitchen
measurements not available x measurements not availableFamily room
measurements not available x measurements not availableCondo Details
Inclusions
Property History
 23
23




