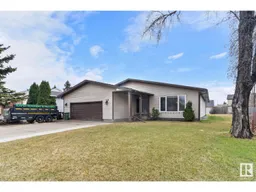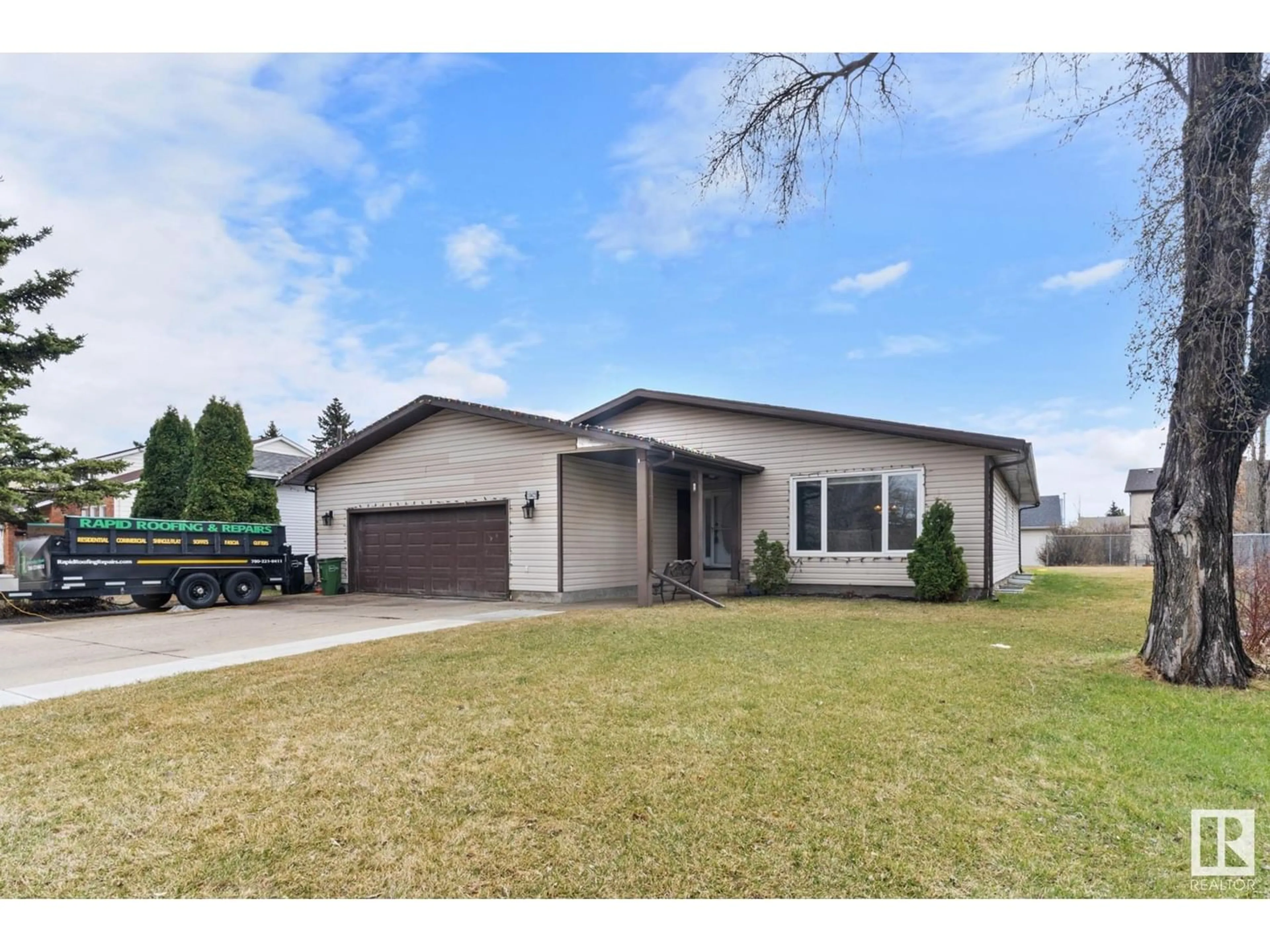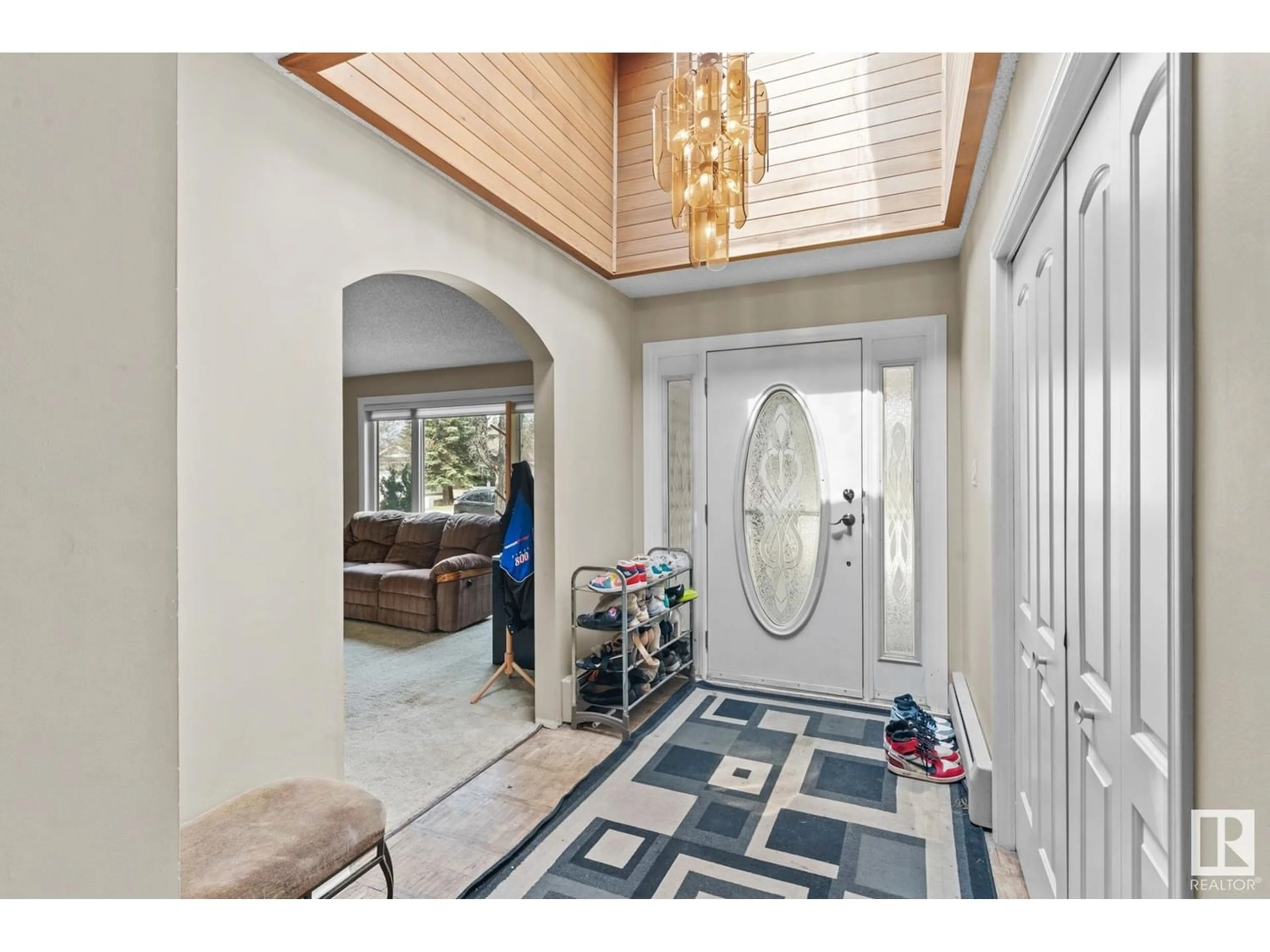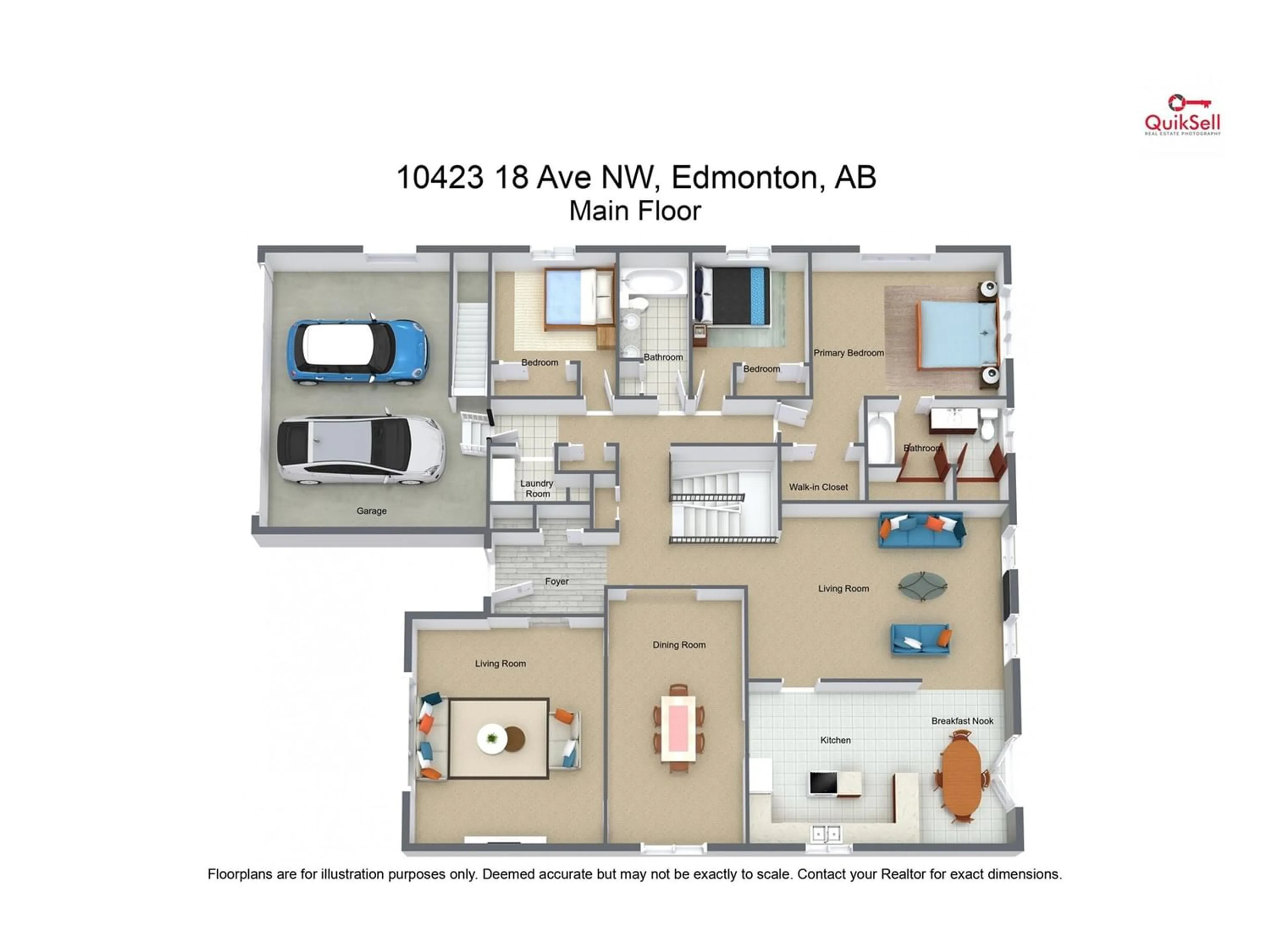10423 18 AV NW, Edmonton, Alberta T6J5J3
Contact us about this property
Highlights
Estimated ValueThis is the price Wahi expects this property to sell for.
The calculation is powered by our Instant Home Value Estimate, which uses current market and property price trends to estimate your home’s value with a 90% accuracy rate.Not available
Price/Sqft$227/sqft
Days On Market17 days
Est. Mortgage$2,362/mth
Tax Amount ()-
Description
Priced to sell! Big and beautiful! A handyman dream! The bones of this 2416 Sq ft home are great, it just needs cosmetic love & care. When you enter you will be amazed with the light from the foyer skylight. To the right is a very large living room. Further along is a huge dining room which leads to a massive kitchen. Next is an expansive family room featuring a lovely fireplace and built-in bookcases. Completing the main floor is a large primary bedroom with a 4 pc ensuite and large walk-in closet, 2 good sized bedrooms, a 4 pc bath, laundry room and the oversized heated garage. Downstairs leads to a hot tub, 5 pc bath, 2 more bedrooms and an office. The home is situated on a large pie-shaped lot next to green space. It represents tremendous value in what it could be developed into. Don't wait.Seeitsoon! (id:39198)
Property Details
Interior
Features
Main level Floor
Bedroom 2
4.14 m x 3.02 mPrimary Bedroom
4.8 m x 4.57 mBedroom 3
4.17 m x 3.07 mBreakfast
2.49 m x 4.19 mProperty History
 37
37




