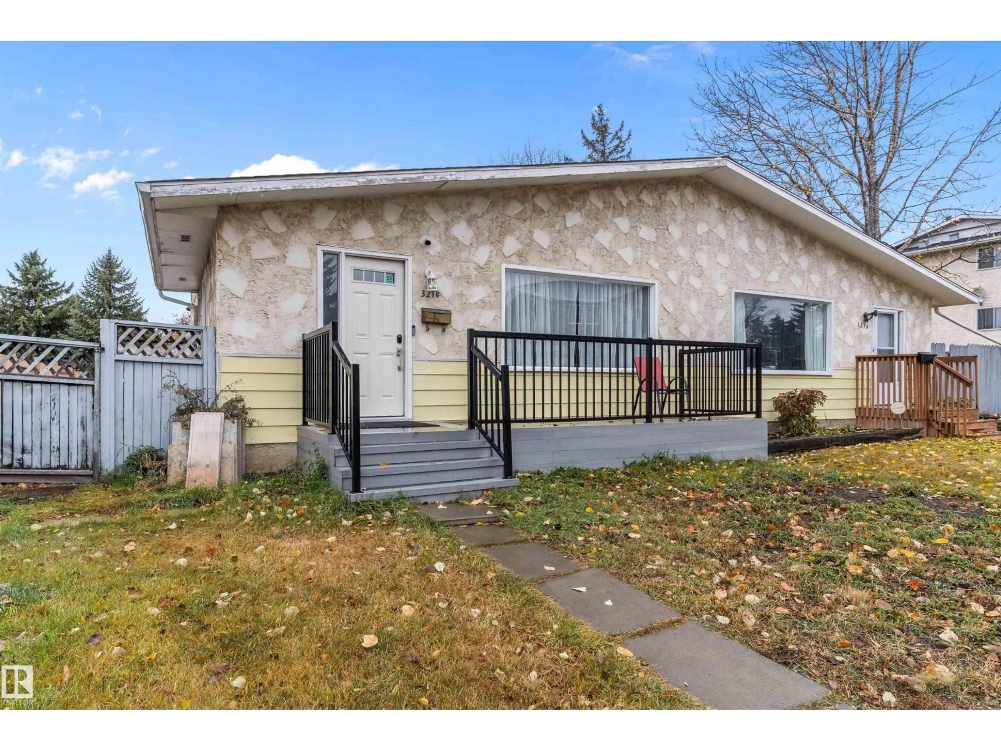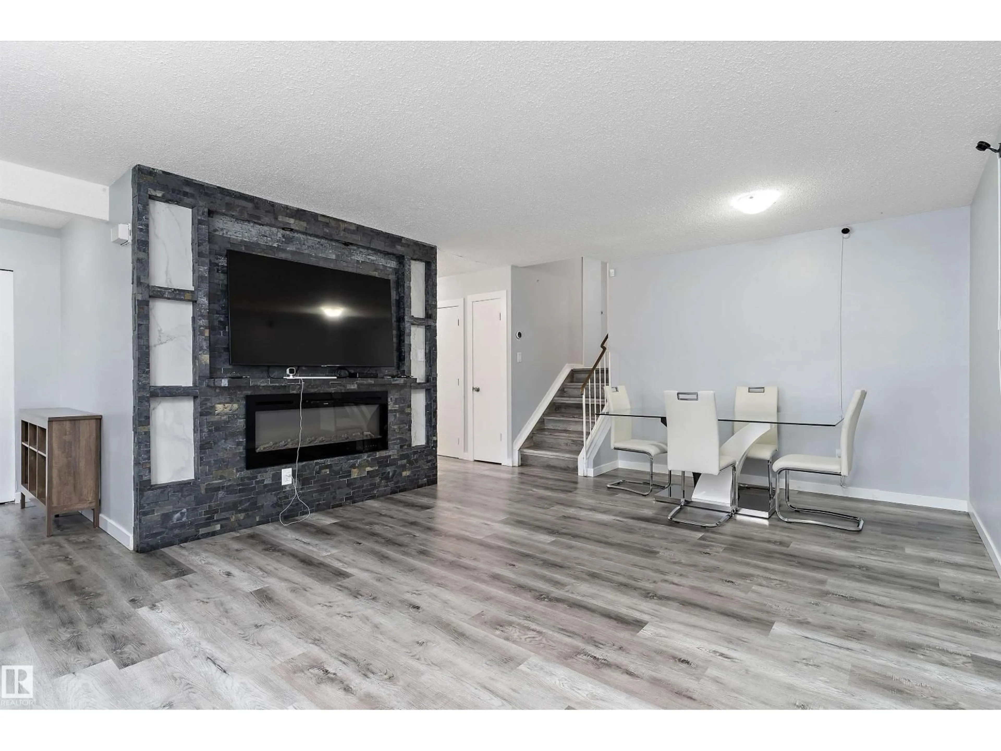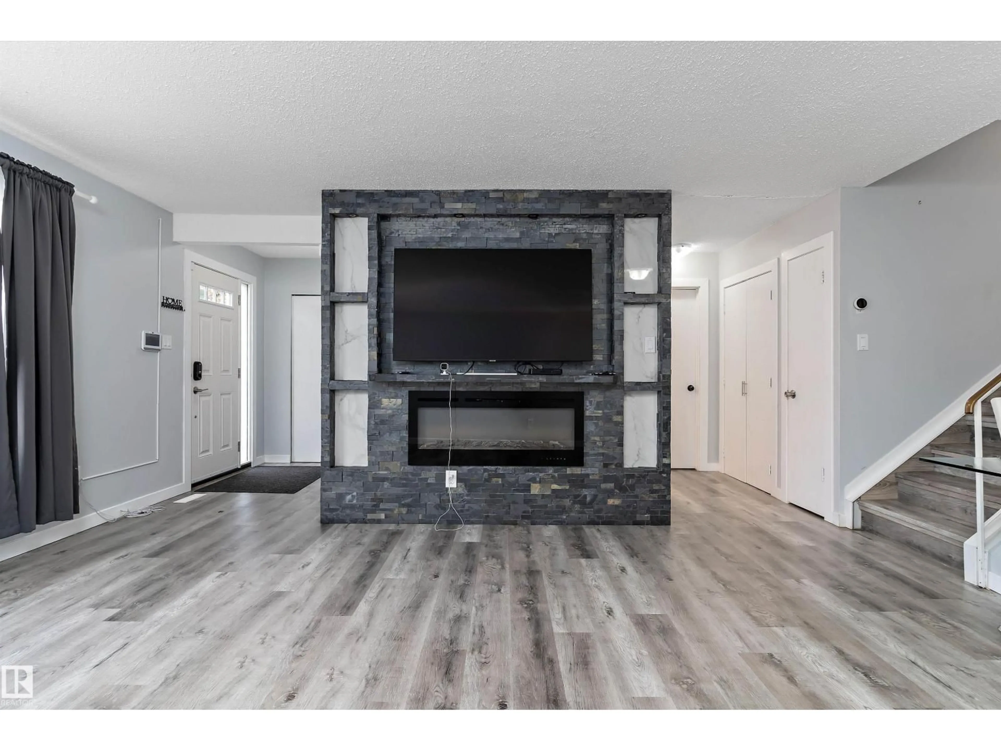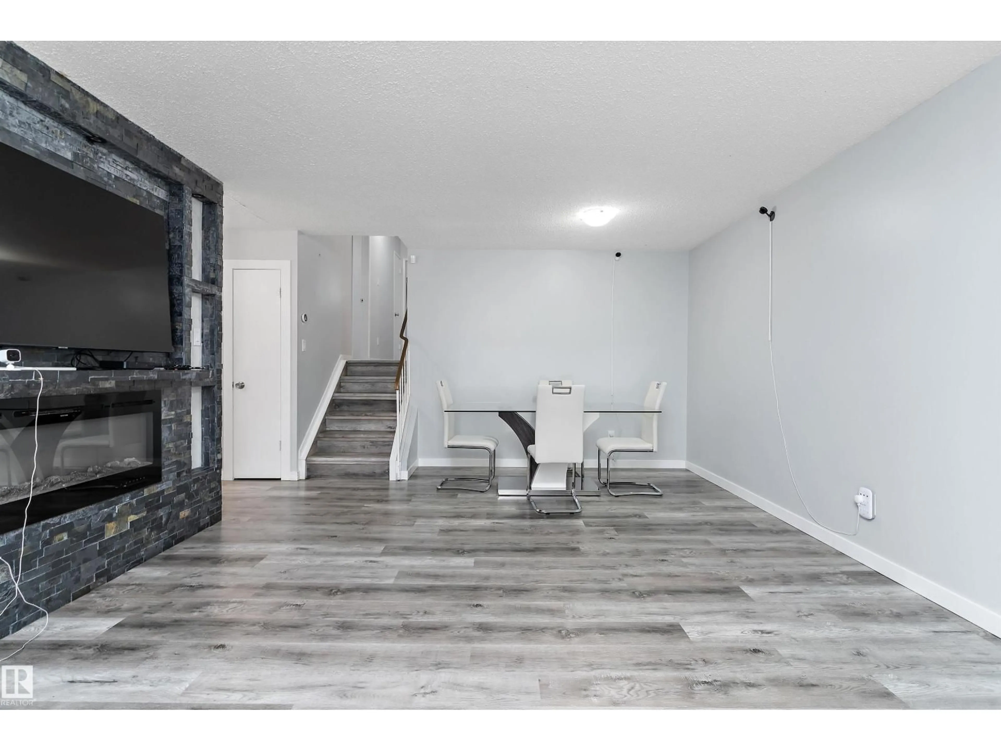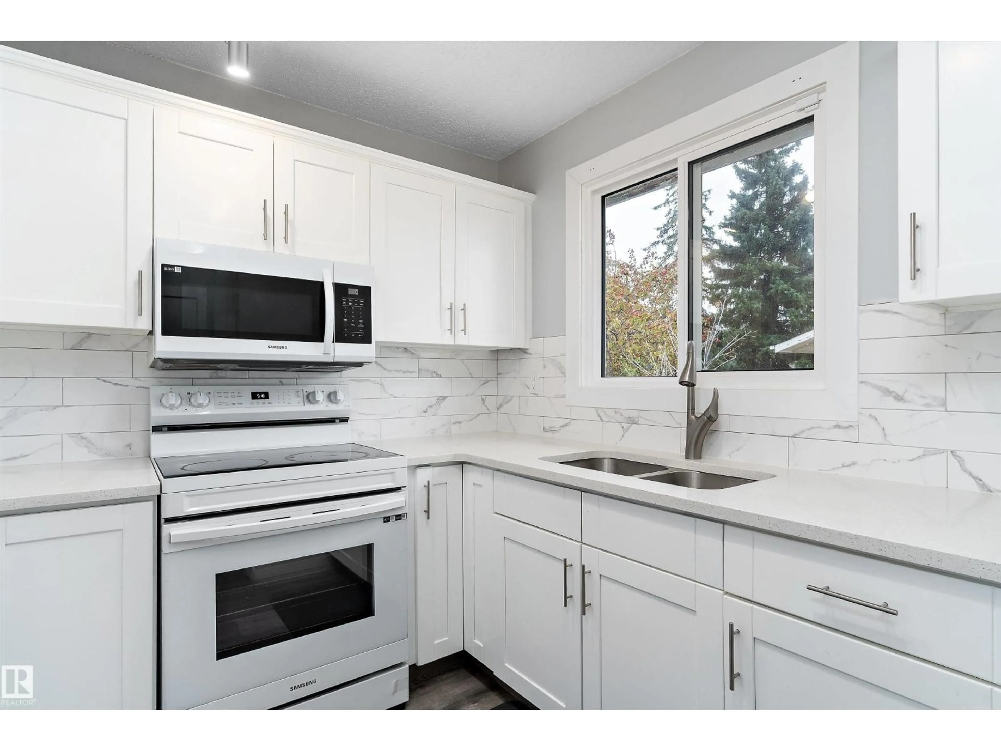NW - 3214 71 ST, Edmonton, Alberta T6K1K9
Contact us about this property
Highlights
Estimated valueThis is the price Wahi expects this property to sell for.
The calculation is powered by our Instant Home Value Estimate, which uses current market and property price trends to estimate your home’s value with a 90% accuracy rate.Not available
Price/Sqft$372/sqft
Monthly cost
Open Calculator
Description
Welcome to this beautifully UPDATED home in the heart of Mill Woods! Featuring a total of 5 spacious bedrooms, 2 baths, and a bright open layout, this property offers comfort and functionality for multi-families and or investors. The main/upper level kitchen boasts modern appliances, ample cabinetry, and direct access to the sunny backyard—perfect for entertaining or relaxing. The upper levels also boast 3 bedroom and an updated bathroom. Enjoy the cozy living room with large windows and a finished basement featuring a separate side entry from the side with 2 bedrooms and a full kitchen. Not to mention, composite decking in the front and side of the home. Conveniently located near schools, parks, shopping, and public transit. Move-in ready with recent updates and tons of curb appeal! Don’t miss your chance to own a great home in a quiet, family-friendly neighbourhood. (id:39198)
Property Details
Interior
Features
Main level Floor
Living room
Dining room
Kitchen
Property History
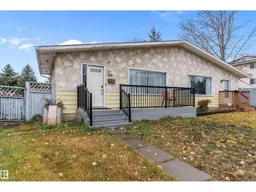 36
36
