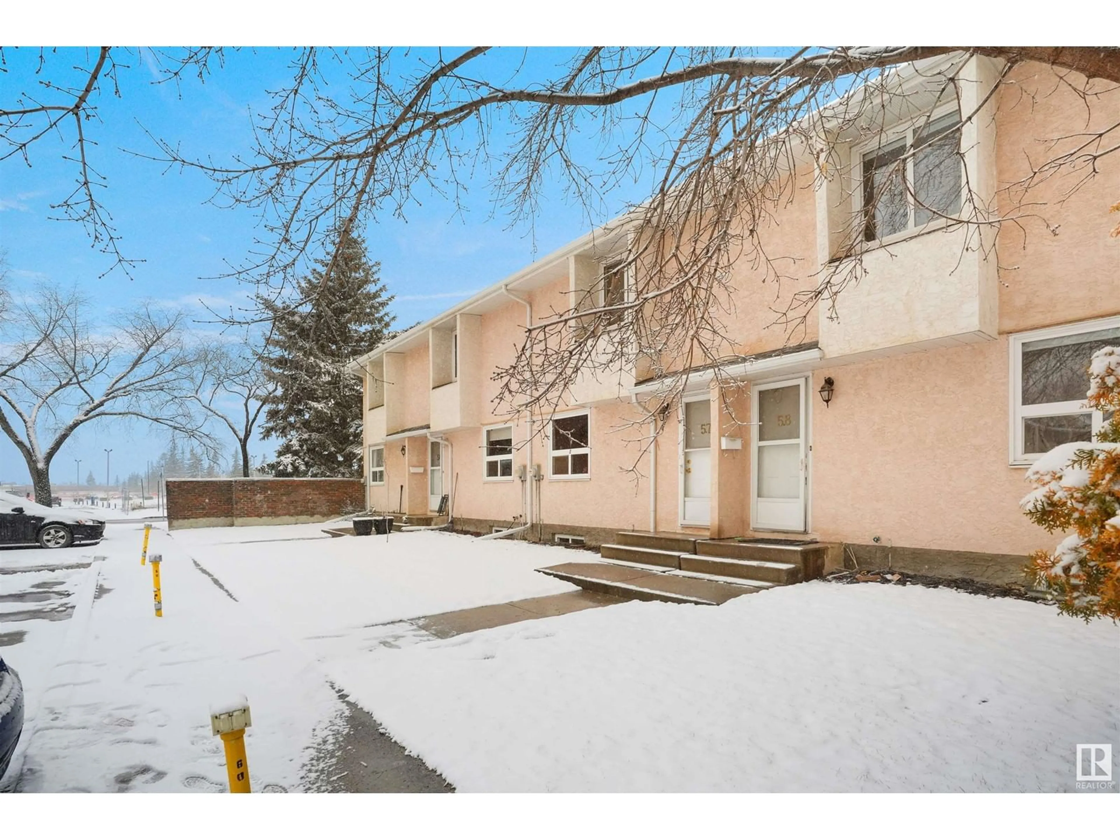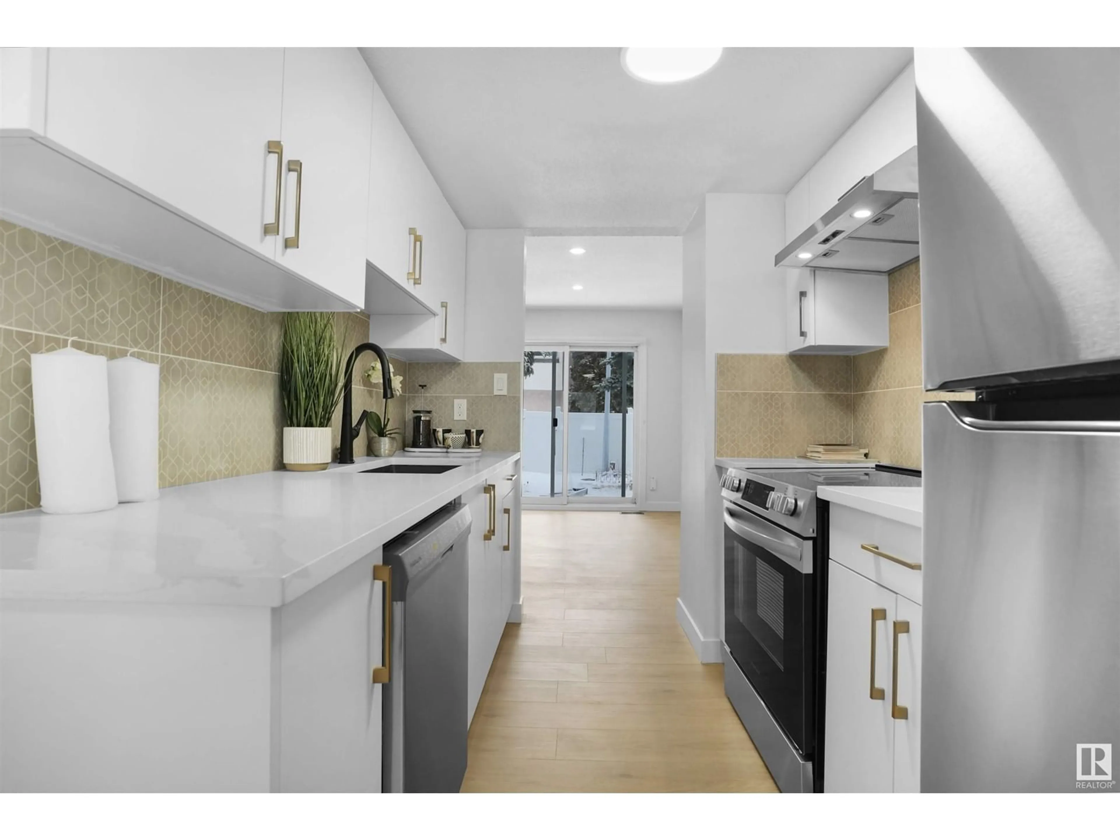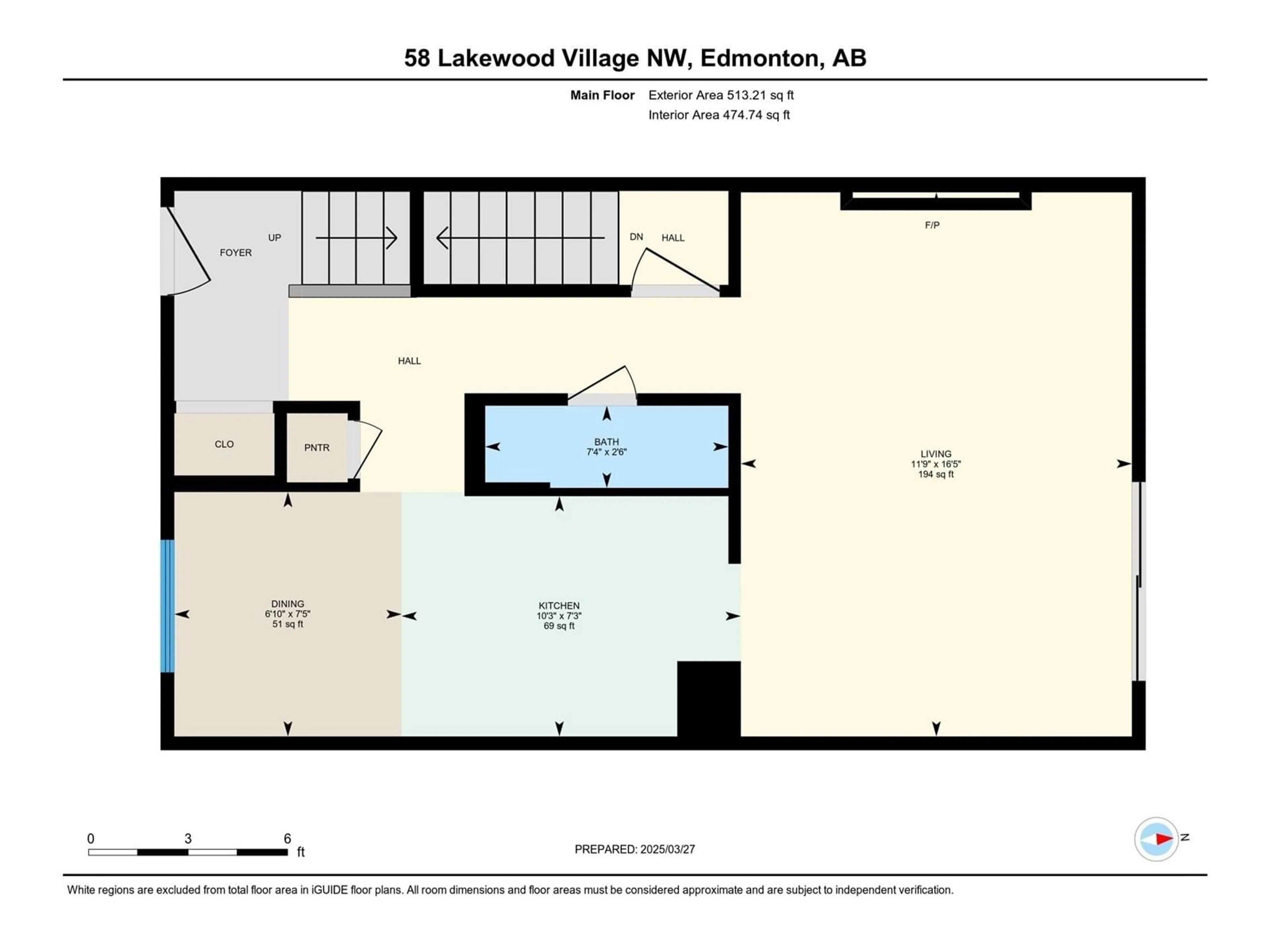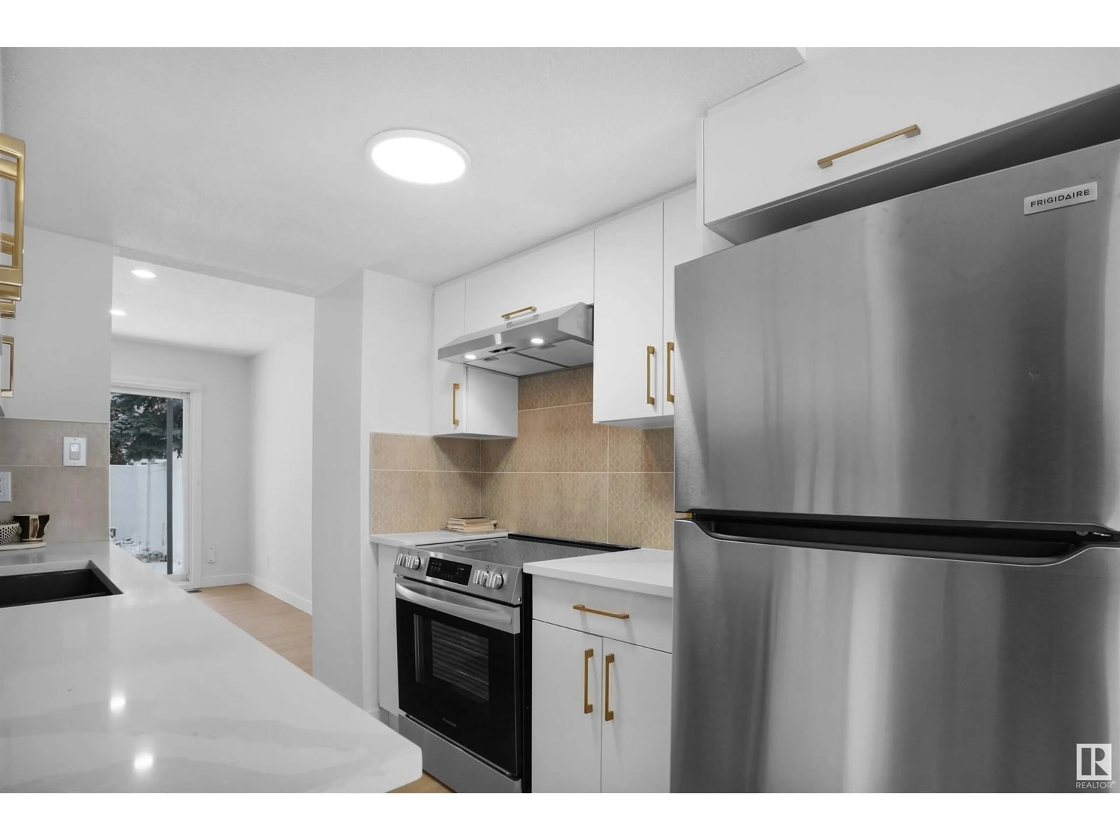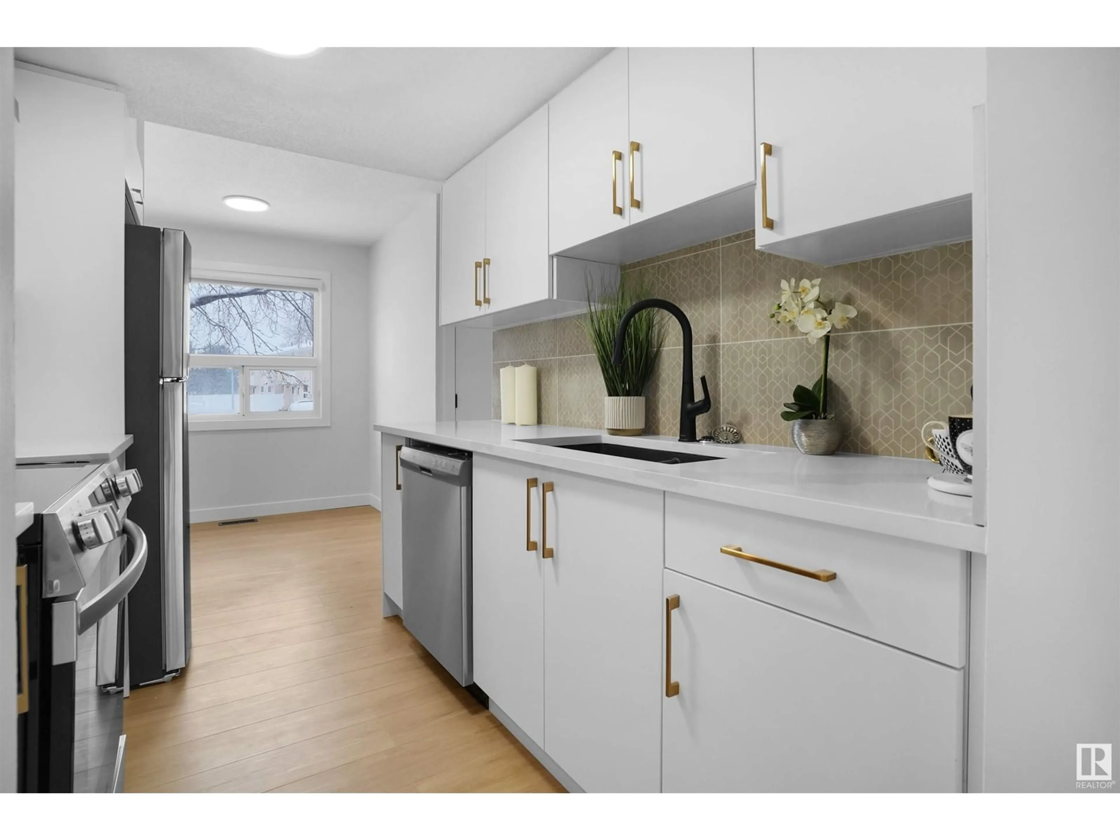58 LAKEWOOD VG NW, Edmonton, Alberta T6L4G6
Contact us about this property
Highlights
Estimated valueThis is the price Wahi expects this property to sell for.
The calculation is powered by our Instant Home Value Estimate, which uses current market and property price trends to estimate your home’s value with a 90% accuracy rate.Not available
Price/Sqft$292/sqft
Monthly cost
Open Calculator
Description
Fully Renovated with Brand New upgrades. This beautifully renovated 3-bedroom + Den/office, with over 1300 square feet of living space. Step into the spacious living area, where a stunning electric heated fireplace with a tiled wall and wall paneling creates an inviting atmosphere. The plush carpet, vinyl plank flooring throughout provide a luxurious feel. The kitchen is a chef's delight, featuring all Brand-New appliances WITH Warranty. Upstairs offers 3 bedrooms and a full washroom. Every detail has been thoughtfully upgraded, from the sleek new fixtures in the bathrooms to the brand-new tub, toilet, and glass shower door. Downstairs, you’ll find a den/office bedroom, rec room, & a Full Washroom. With a Newer furnace & water tank, 2/half baths, 3 bedrooms + den/office, All Brand New Appliances, Zebra Window Shades, fenced backyard, Low Condo Fee, give great value to this home. Covenant Wellness Community Center expected to be open for 2025 located down the street. (id:39198)
Property Details
Interior
Features
Basement Floor
Office
Condo Details
Inclusions
Property History
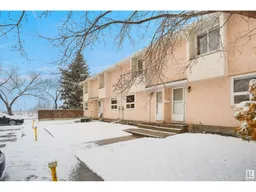 43
43
