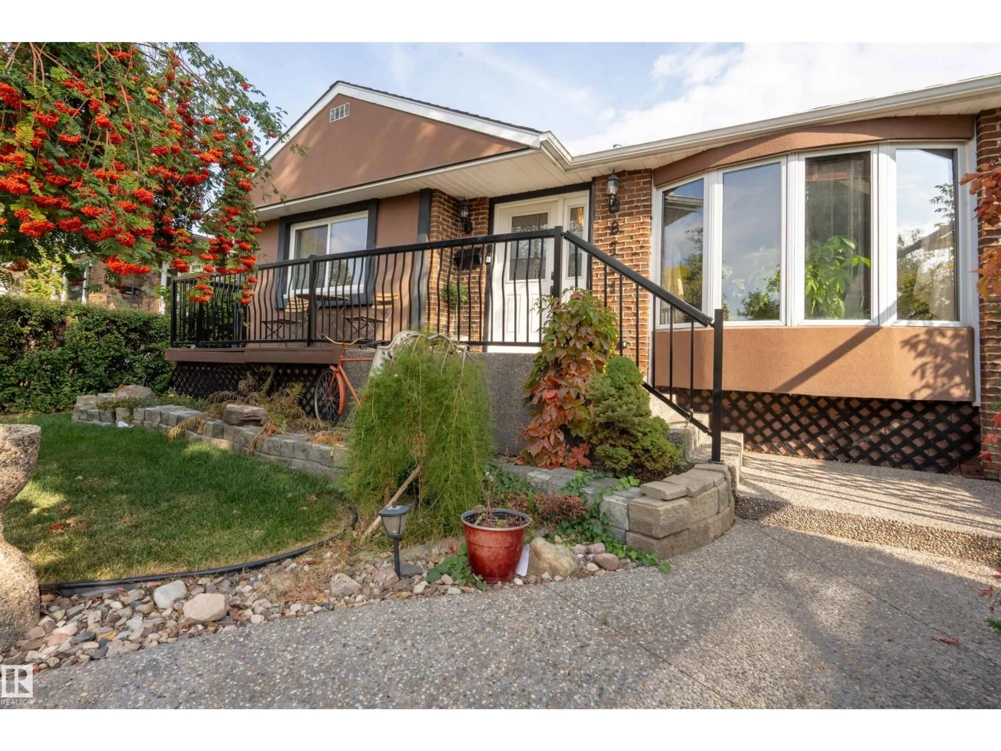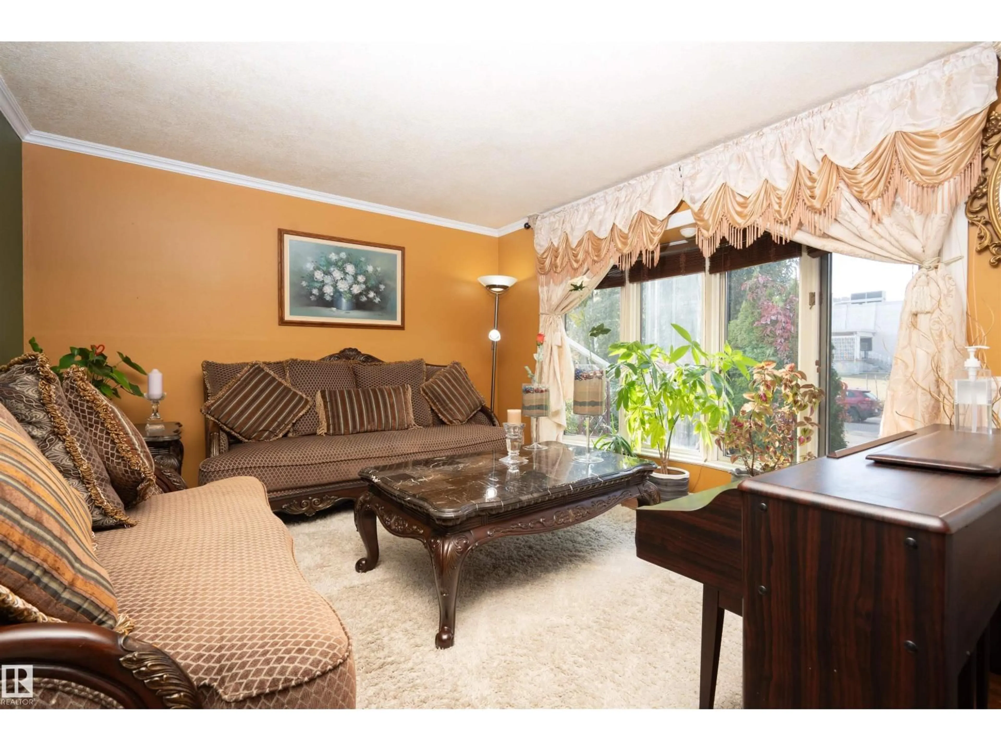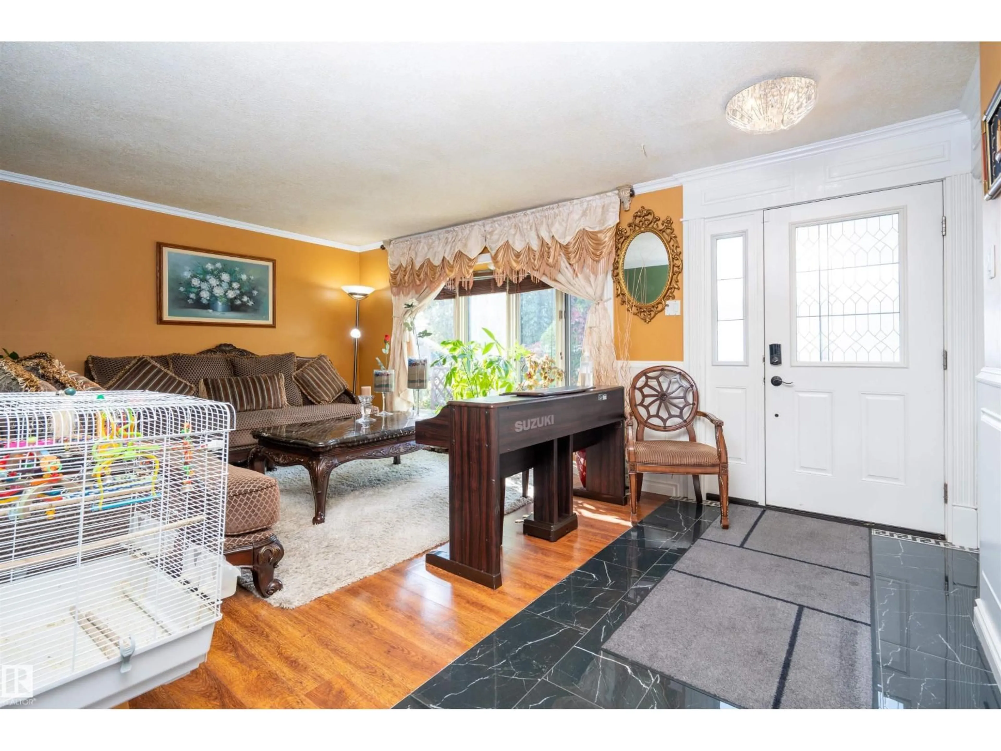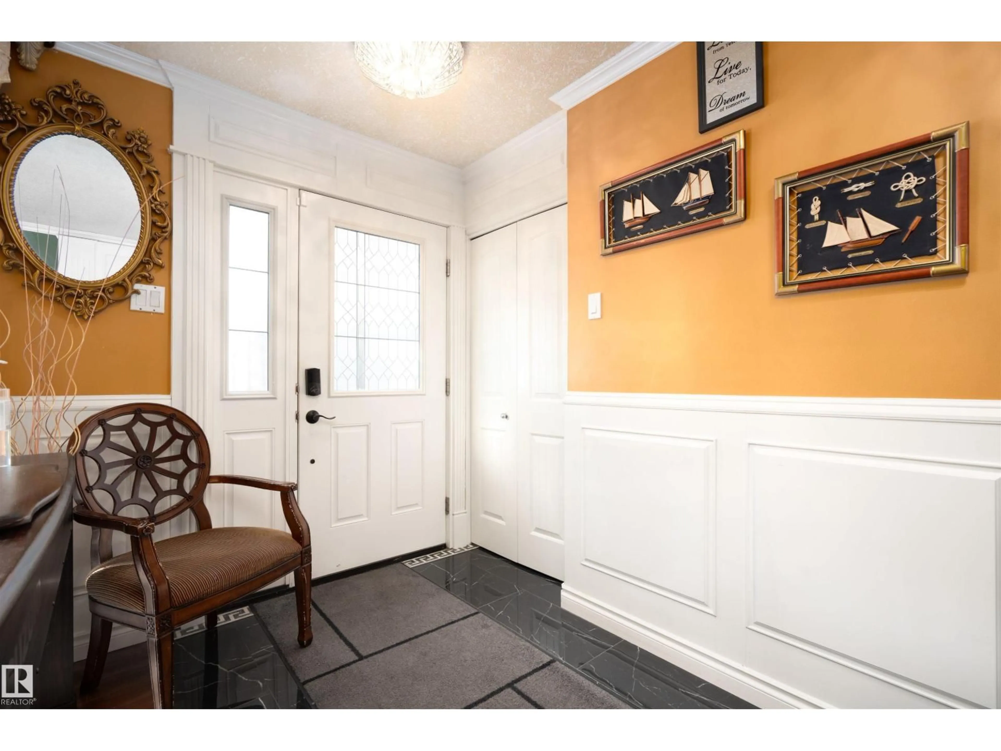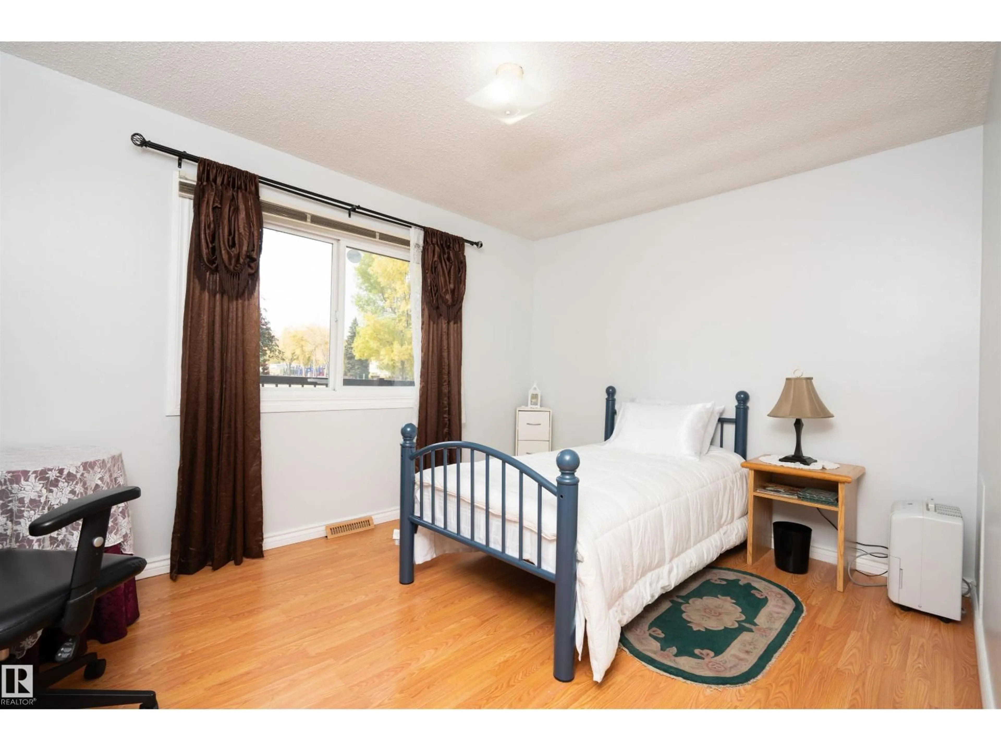8721 152 ST, Edmonton, Alberta T5R1L9
Contact us about this property
Highlights
Estimated valueThis is the price Wahi expects this property to sell for.
The calculation is powered by our Instant Home Value Estimate, which uses current market and property price trends to estimate your home’s value with a 90% accuracy rate.Not available
Price/Sqft$216/sqft
Monthly cost
Open Calculator
Description
This property is a true gem in one of West Edmonton’s most sought-after communities.The home offers 5 spacious bedrooms (3 upstairs and 2 downstairs) and dual furnaces for optimal comfort throughout the year.Step inside to a marble-tiled foyer, soaring ceilings and two skylights that flood the space with natural light.A separate entrance opens to a newly renovated basement, offering excellent potential for a future suite or comfortable multigenerational living.A beautifully landscaped private backyard and a generous deck create the perfect setting for outdoor gatherings. With abundant space, versatility, and strong investment potential, this home is an exceptional opportunity in Jasper Park. (id:39198)
Property Details
Interior
Features
Main level Floor
Living room
10.9 x 17.6Dining room
9.2 x 11.3Kitchen
9.2 x 11.2Bedroom 3
9.2 x 11.1Property History
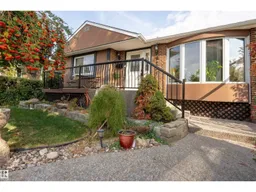 28
28
