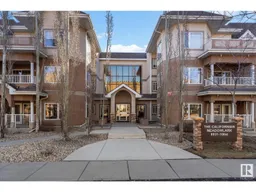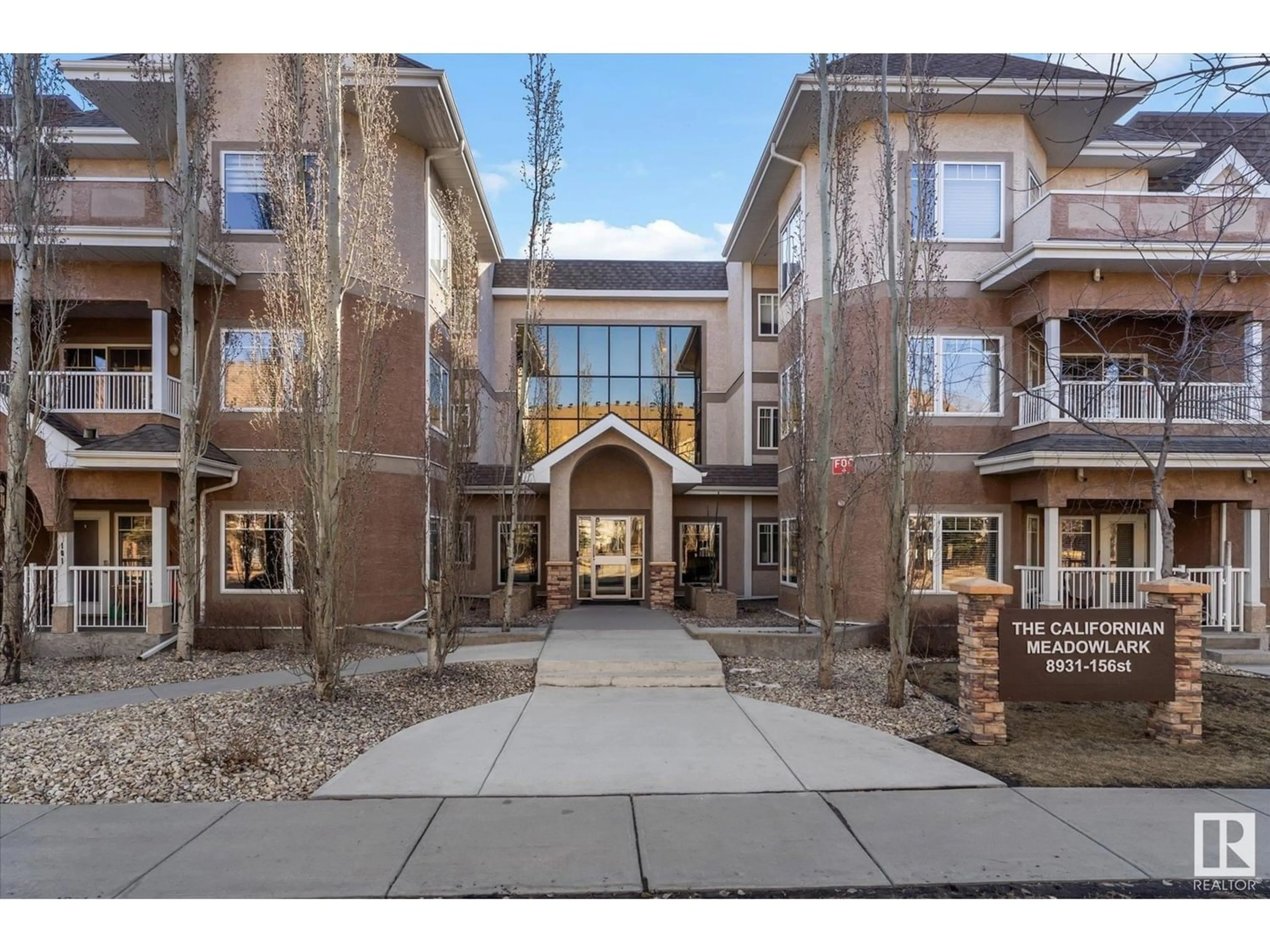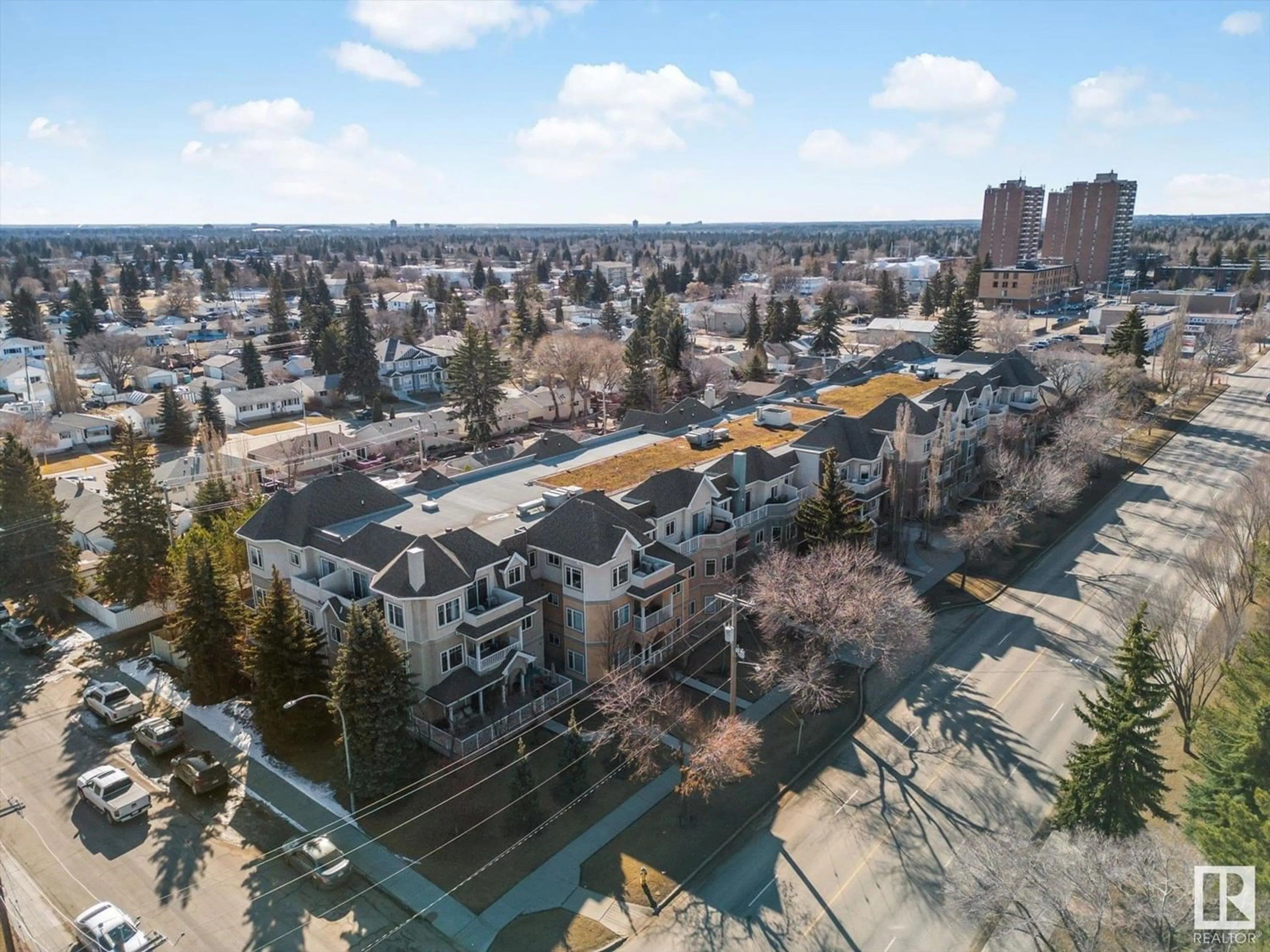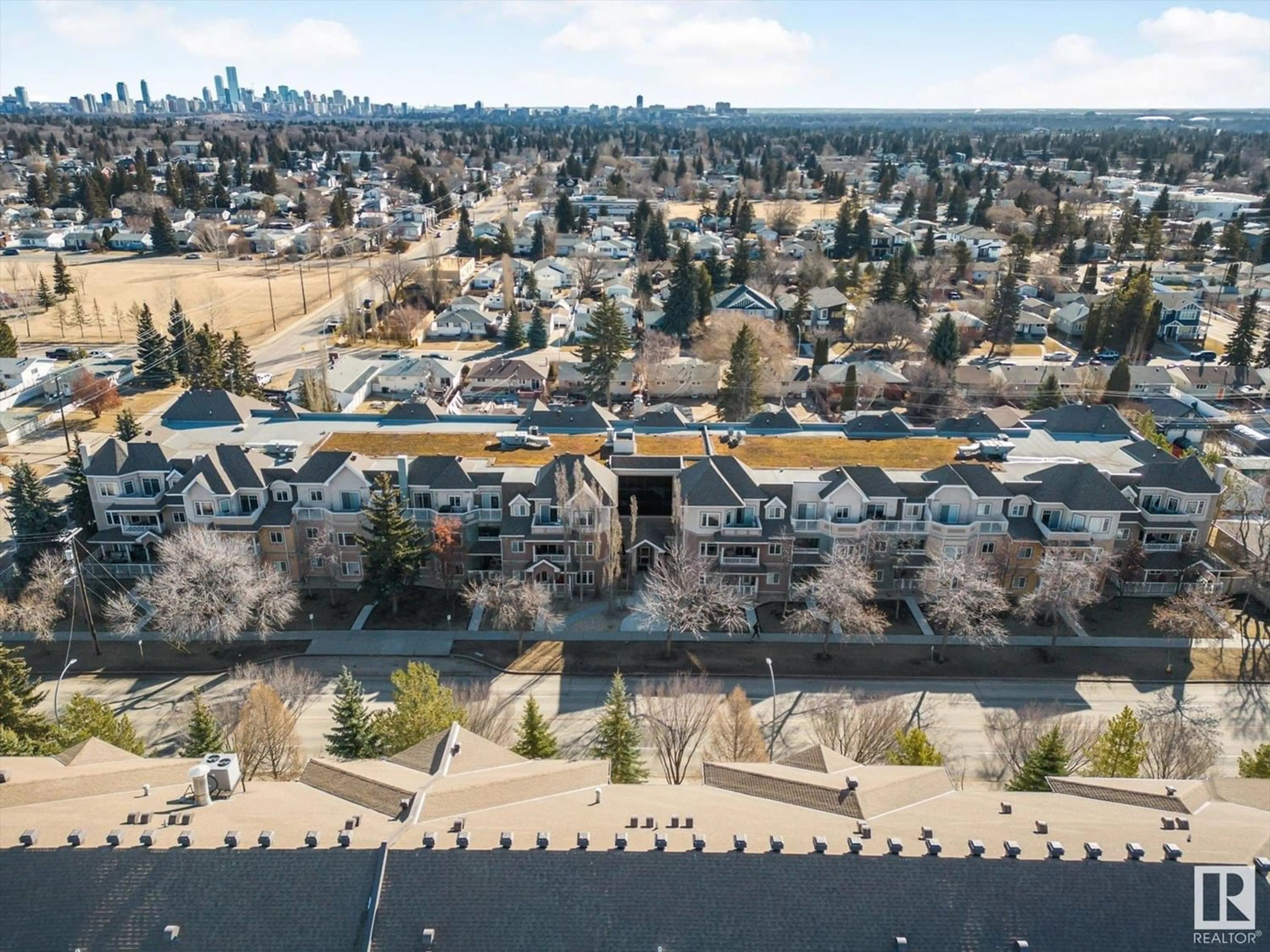#311 8931 156 ST NW, Edmonton, Alberta T5R1Y6
Contact us about this property
Highlights
Estimated ValueThis is the price Wahi expects this property to sell for.
The calculation is powered by our Instant Home Value Estimate, which uses current market and property price trends to estimate your home’s value with a 90% accuracy rate.Not available
Price/Sqft$238/sqft
Days On Market47 days
Est. Mortgage$1,073/mth
Maintenance fees$701/mth
Tax Amount ()-
Description
TOP FLOOR, EAST FACING, 2 UNDERGROUND PARKING SPOTS (ONE WITH STORAGE LOCKER) IN AN AMAZING LOCATION! This 2 bedroom, 2 bath unit suite is in exceptional condition and has had just one owner! Walk into the large foyer and immediately admire those 9 foot ceilings! So bright and large, the great room features an island kitchen with plenty of cabinets, a large living room with so many windows plus a door to the gorgeous deck area, and a lovely gas fireplace! The two bedrooms are both large with the primary bedroom having a large walk in closet plus full ensuite! The unit faces away from the busier street and the two titled stalls in the parkade make parking a breeze! There is a locked storage locker at one of the stalls. There is also a car wash! This unit is located very close to the elevator which makes it very convenient for anyone with mobility issues. The building has a meeting room plus a gym available to the residents! In suite laundry, elevator, garbage chute - a few of the many conveniences. (id:39198)
Property Details
Interior
Features
Main level Floor
Living room
Dining room
Kitchen
Primary Bedroom
Exterior
Parking
Garage spaces 2
Garage type -
Other parking spaces 0
Total parking spaces 2
Condo Details
Inclusions
Property History
 46
46




