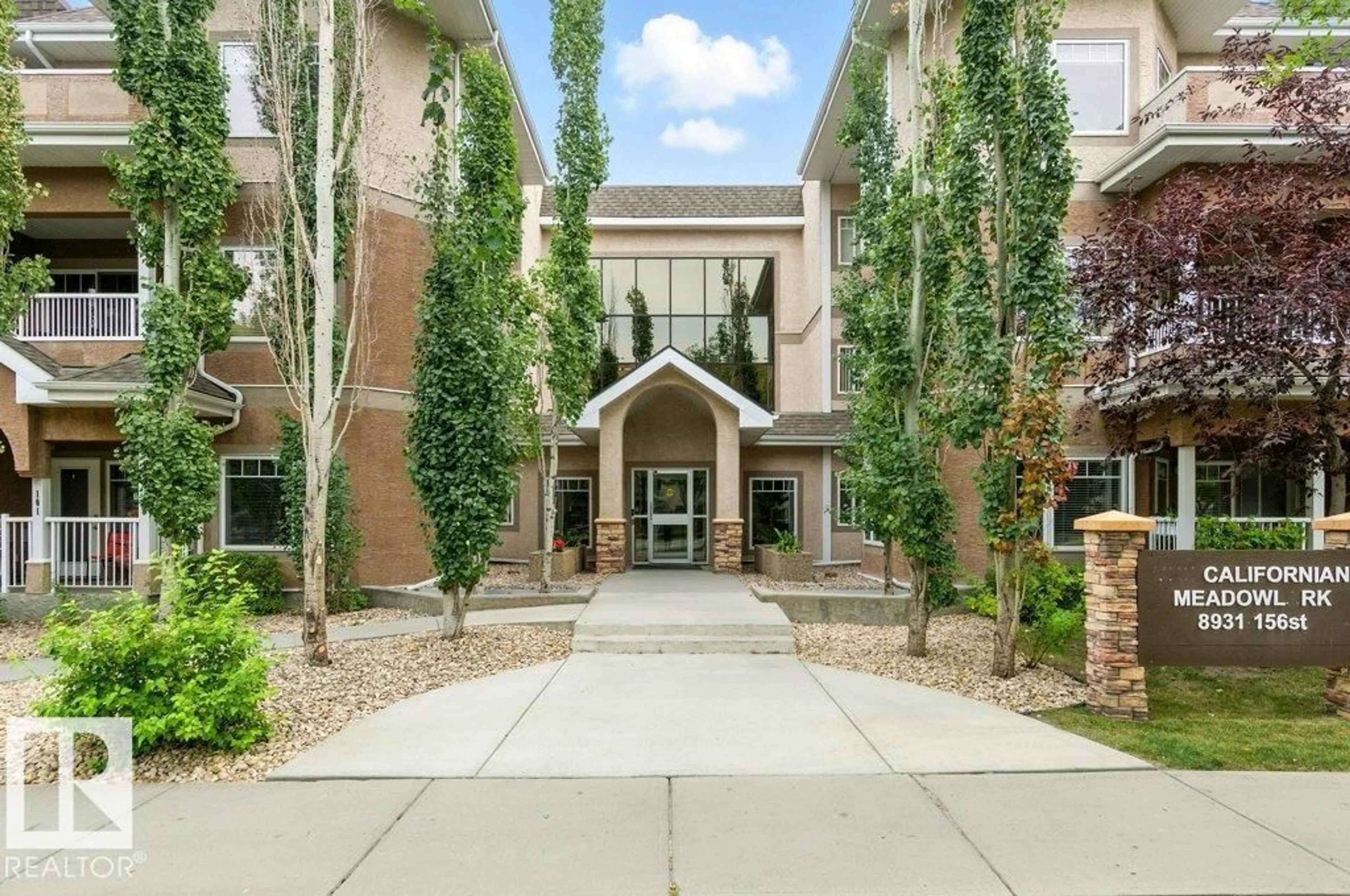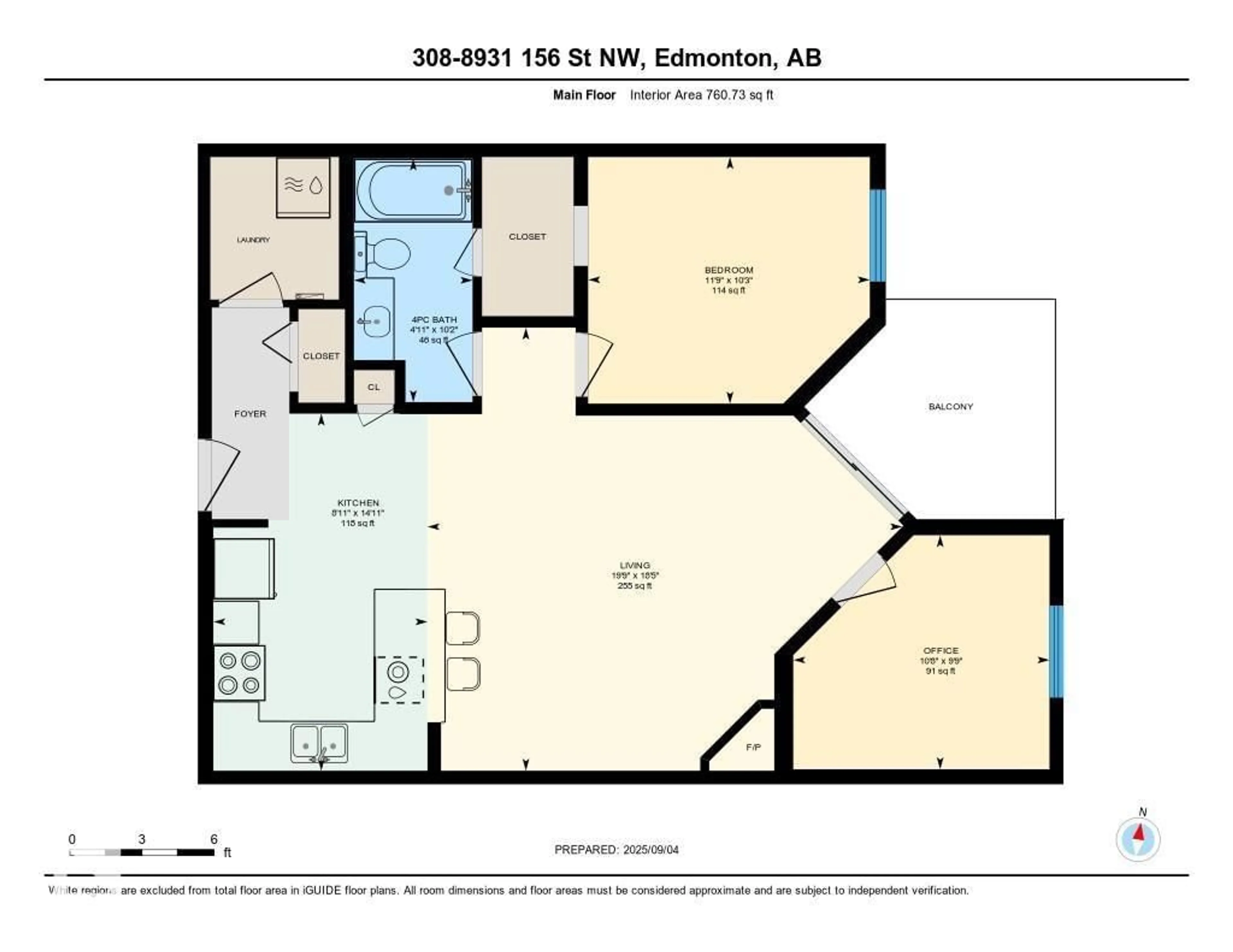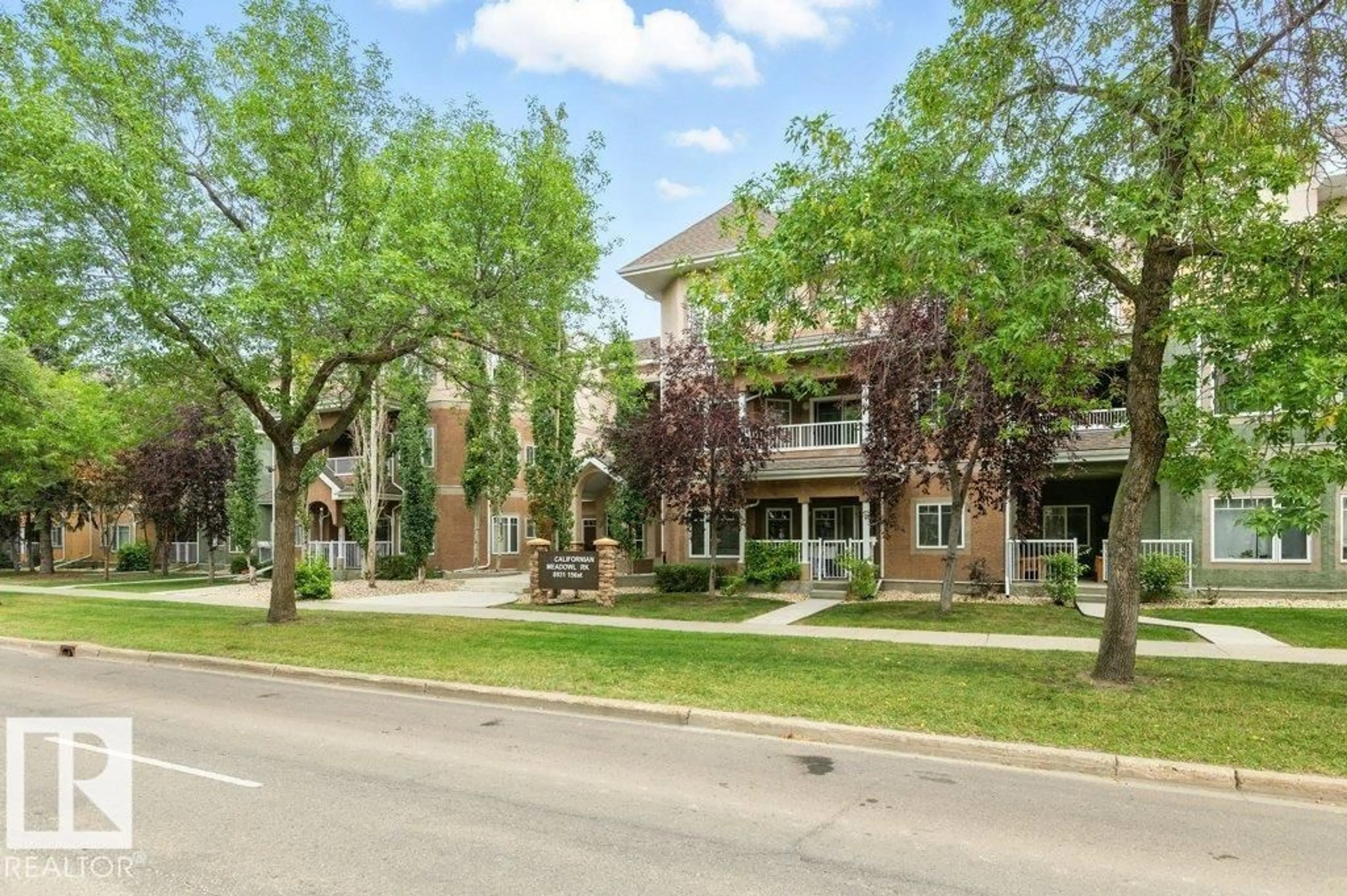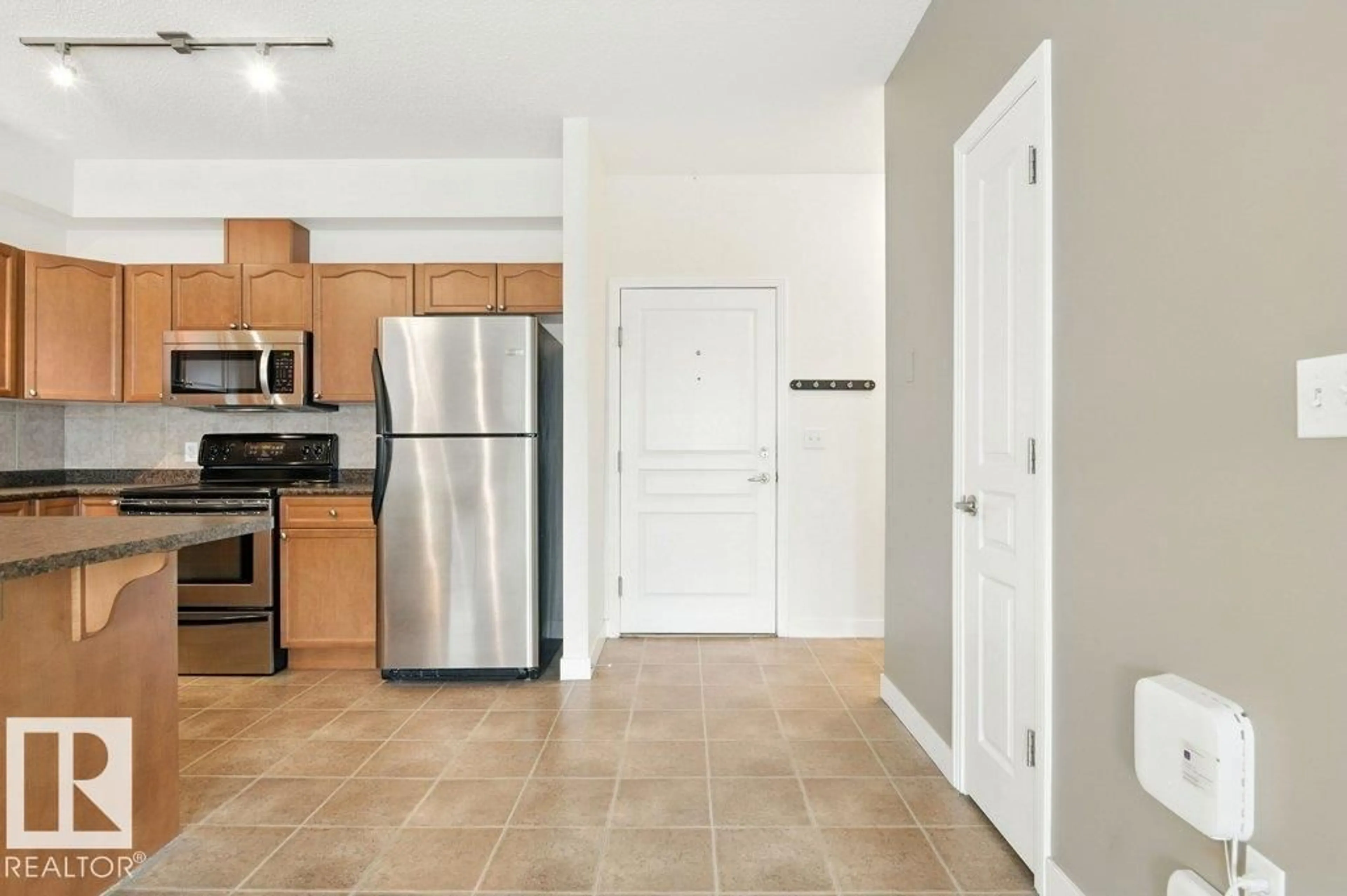Contact us about this property
Highlights
Estimated valueThis is the price Wahi expects this property to sell for.
The calculation is powered by our Instant Home Value Estimate, which uses current market and property price trends to estimate your home’s value with a 90% accuracy rate.Not available
Price/Sqft$229/sqft
Monthly cost
Open Calculator
Description
Welcome to The Californian Meadowlark! This stunning PENTHOUSE condo offers an EAST-FACING CITY VIEW overlooking charming homes and green park space. With soaring 9FT CEILINGS and an OPEN, BRIGHT floor plan - the spacious DEN can easily serve as a second bedroom or private office. The inviting living room features a CORNER FIREPLACE, while the huge balcony (with BBQ gas line) is perfect for entertaining. The FULL-SIZE KITCHEN includes a large wrap-around BREAKFAST BAR, STAINLESS STEEL APPLIANCES, and tile backsplash. Enjoy the convenience of INSUITE LAUNDRY, Storage Room with your UNDERGROUND TITLED PARKING, AMENITY ROOM, Workout Room, and CAR WASH. Safe, secure, and in an unbeatable location—just STEPS to Meadowlark Shopping Centre, close to West Edmonton Mall, MacEwan West Campus, and a direct bus ride downtown. A rare opportunity and an excellent choice for INVESTORS or first-time buyers! (id:39198)
Property Details
Interior
Features
Main level Floor
Living room
5.63 x 6.03Kitchen
4.53 x 2.72Primary Bedroom
3.13 x 3.58Office
2.97 x 3.25Condo Details
Amenities
Ceiling - 9ft, Security Window/Bars
Inclusions
Property History
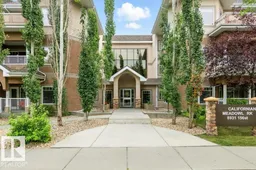 48
48
